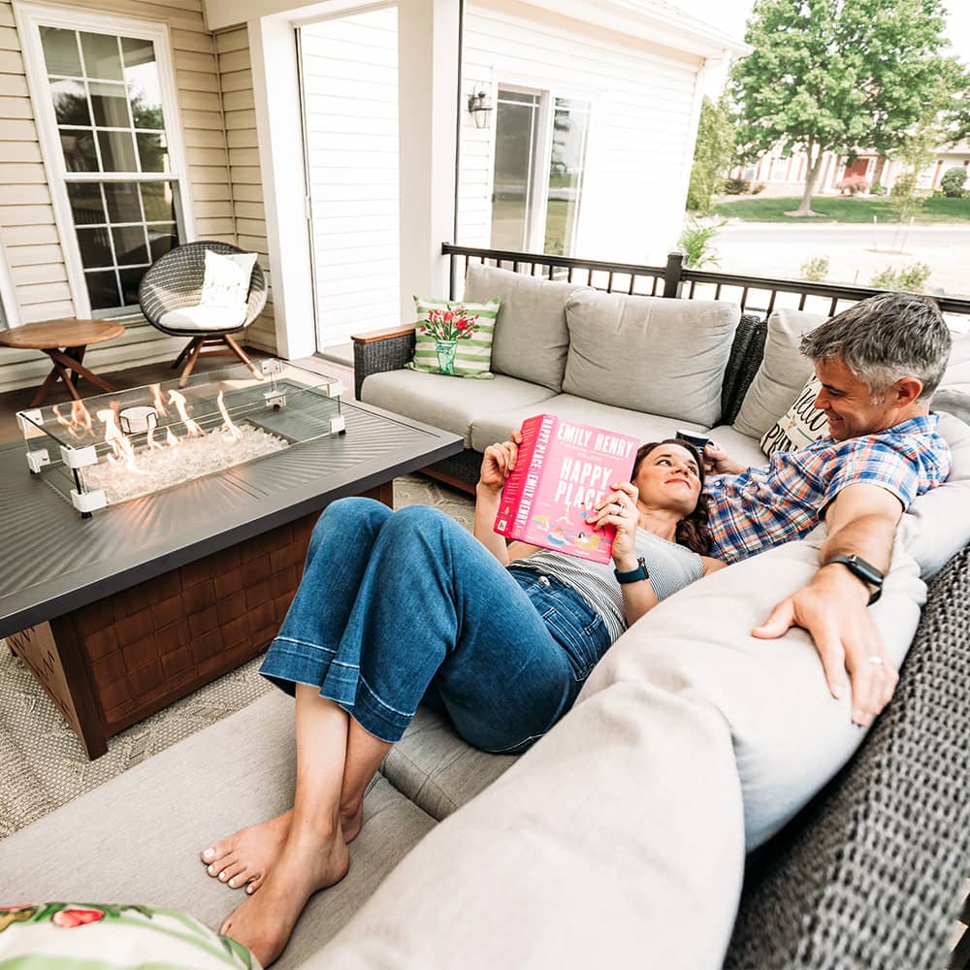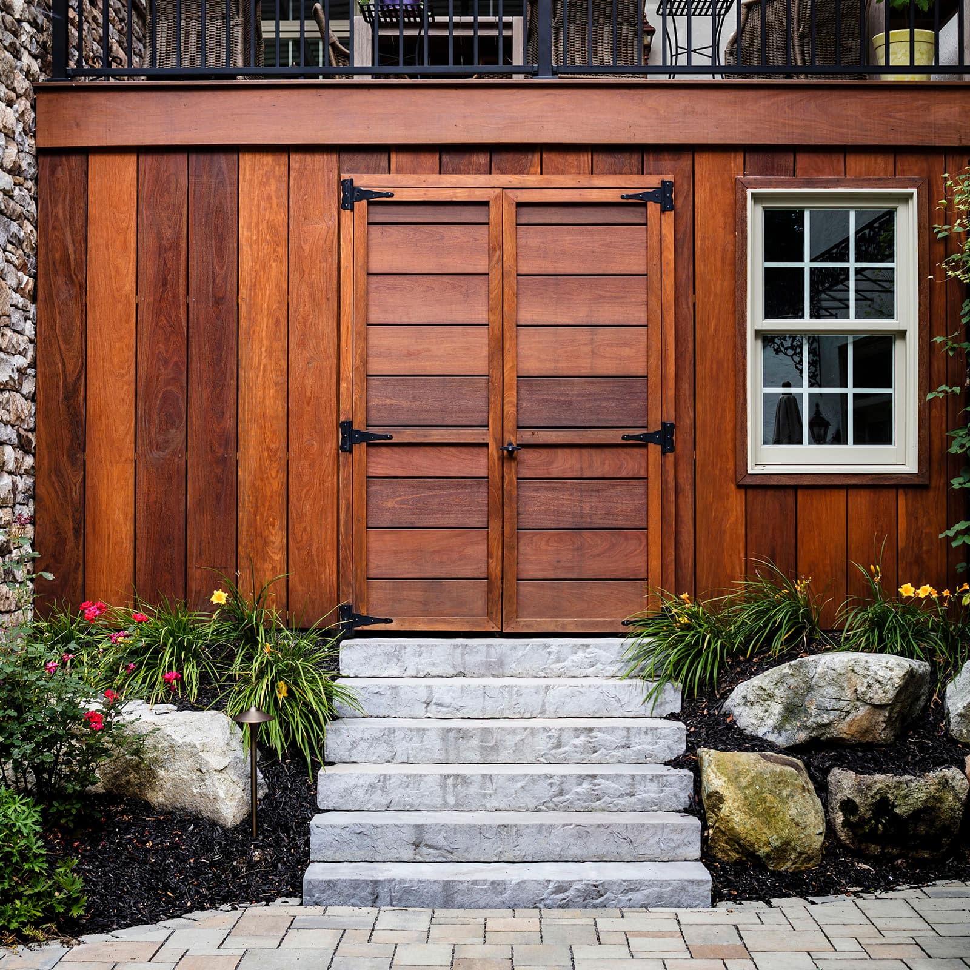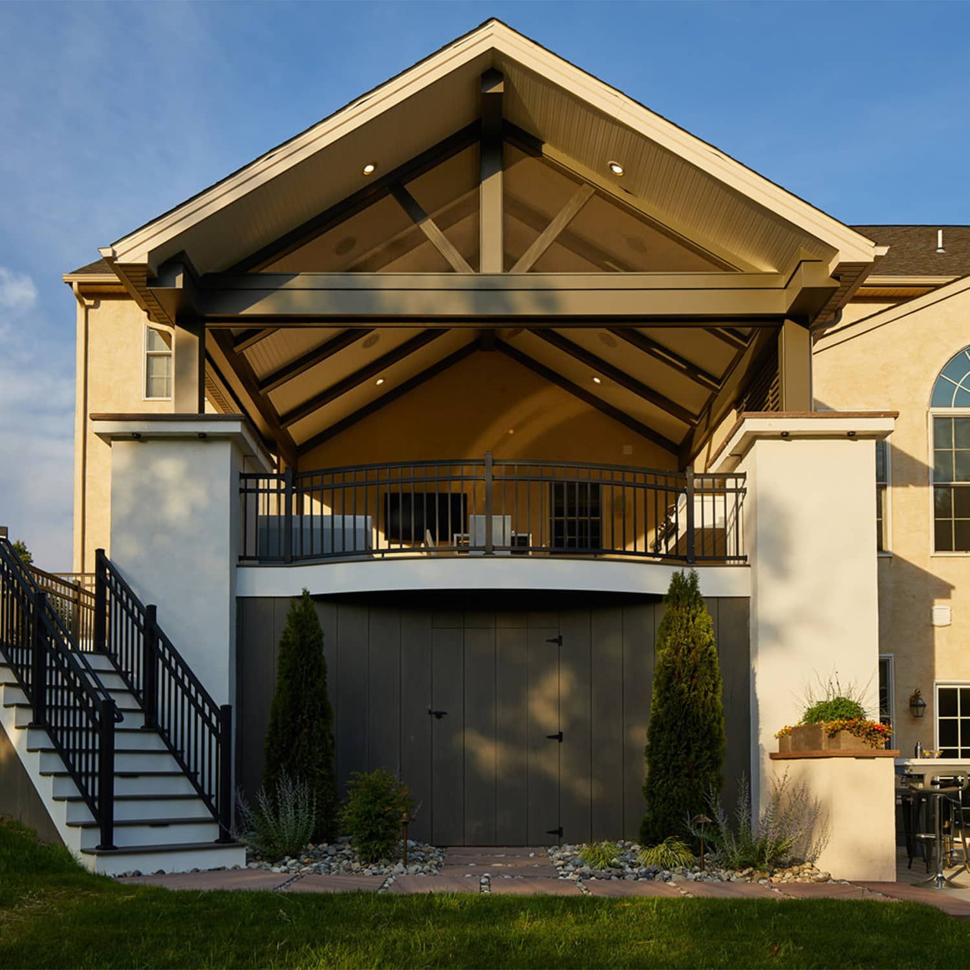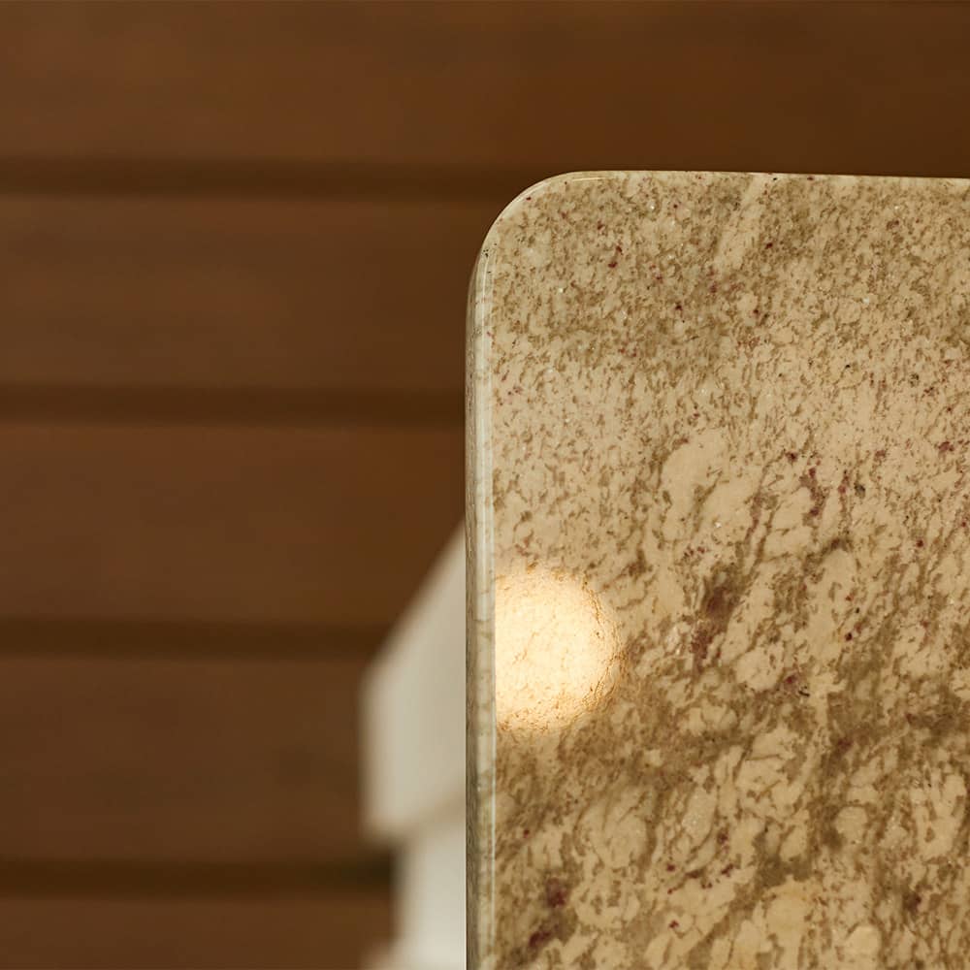Benefits of adding an Attached Roof System to your backyard
Posted July 23, 2020 in Attached Roof System, Blog, Decks, Outdoor Kitchen, Patio and Walkway
Any homeowner that lives in Pennsylvania or New Jersey realizes that our weather and seasons really predict how much time we are able to enjoy outside in our backyards. This is why it is important to consider an attached roof system when designing your patio, deck, outdoor kitchen, or pool. An attached roof system will extend the use of your outdoor living space and also provide shelter from the rain, wind, and sun so you can spend more time outdoors.
Here are three ways an attached roof system will benefit your outdoor living space:
- Extend the use of your outdoor living space
Many homeowners want an outdoor living space that they can enjoy all year long. However, in Pennsylvania and New Jersey homeowners can typically only use their patio, deck, or outdoor kitchen 6 months out of the year.At MasterPLAN, we love to incorporate bromic heaters into our designs. This helps homeowners extend the use of their outdoor living space! Adding bromic heaters to your attached roof system can extend the use of your outdoor living space up to 2-3 months throughout the year.
- Enhance the functionality of your outdoor living space
Do you find yourself avoiding your backyard because of the unbearable sun? Maybe you want to grill, but it’s raining? Adding an attached roof system to your backyard will enhance the functionality of your outdoor living space so that the weather never dictates your outdoor activities.Lighting, sound, phantom screens, and ceiling fans can also be incorporated in your roof system to help increase the functionality of your space. When helping you visualize your backyard transformation, your MasterPLAN designer will help you identify your problems and define how you will use your space. This helps us guide you in selecting the best design solutions, features, material, and finishes.
- Add value to your home
Exterior upgrades enhance the look of your property and an attached roof structure can help you maximize the value of your home. However, when adding an attached roof structure to your home you will want to make sure your contractor is focused on connecting it to your home’s architecture.
This will ensure a beautiful blend between your indoor and outdoor living spaces while creating a seamless connection to your home. At MasterPLAN, we focus on the architectural connection between your new outdoor living space and your home so you are never left with an eyesore. When designing your space, we will help you select materials and architectural touches that mirror your home interior and build upon its facade.
Planning a new backyard is a very exciting process, but we get how overwhelming it can be and you might be worried that your new space won’t provide shelter from the rain, wind, and sun. You are not alone!
At MasterPLAN, we know that you want a backyard you can enjoy all year long. This is precisely why we have helped hundreds of homeowners- just like you- design attached roof systems that offer protection from the elements and extend the use of their decks, patios, and outdoor kitchens!
Here’s how we do it:
Call –Schedule a design meeting!
Collaborate – Create your perfect plan!
Construction– With an approved design, construction starts!
Celebrate– Raise a toast in the backyard of your dreams!
Transforming your backyard into an outdoor living space will maximize your home value, help you fall in love with your home all over again, and make your backyard a magnet to life’s most important moments!
CALL TODAY TO SCHEDULE YOUR DESIGN MEETING!
(610) 628-2480
In the meantime, sign up for more Design Tips and Tricks so you can avoid wasting time, money, and space by designing your new outdoor living space before we do all the heavy lifting to complete your build!
Join Our Newsletter
Stay up to date with what is happening with MasterPLAN Outdoor Living.
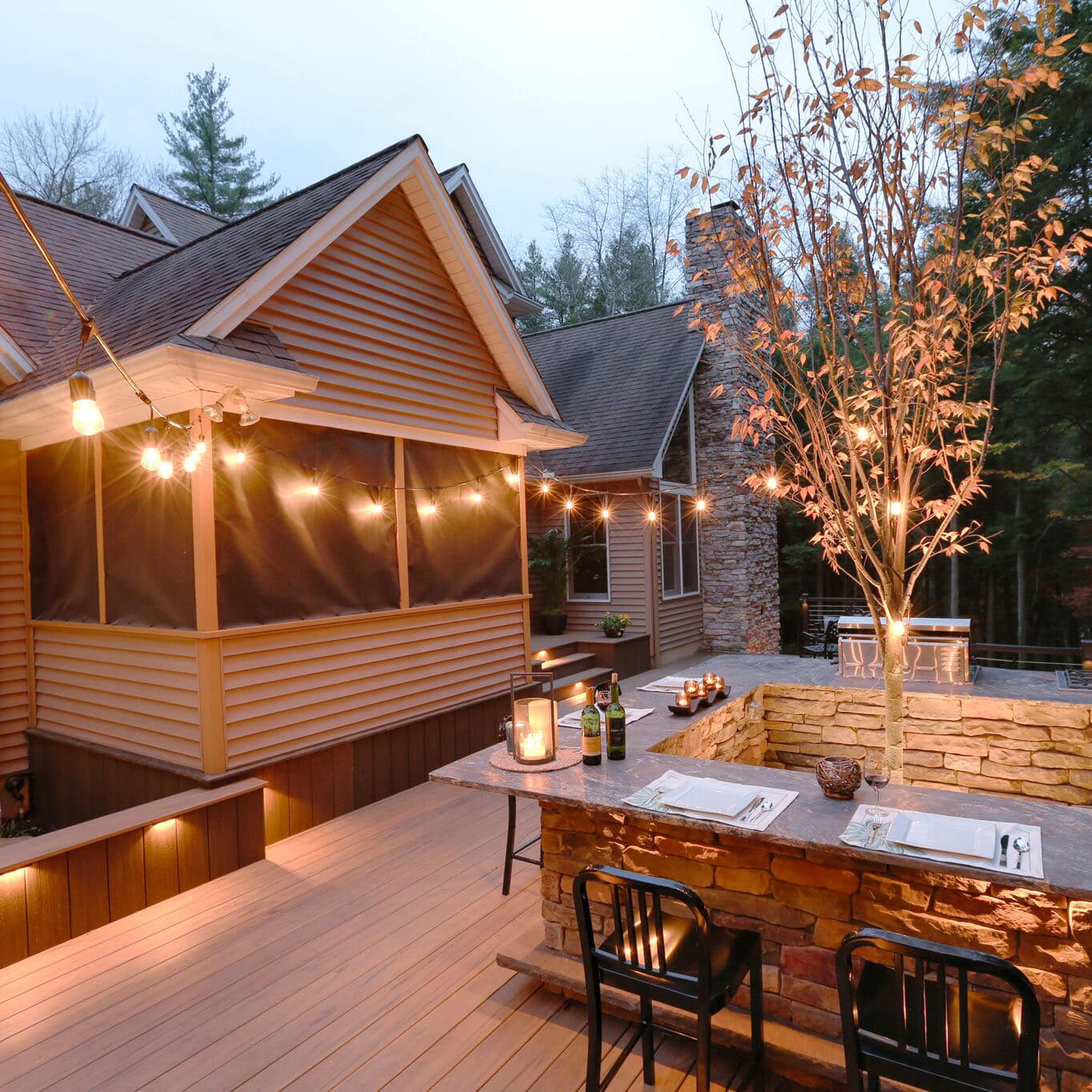
Outdoor dining never looked so good! Learn more about this MasterPLAN project that blends right into nature!
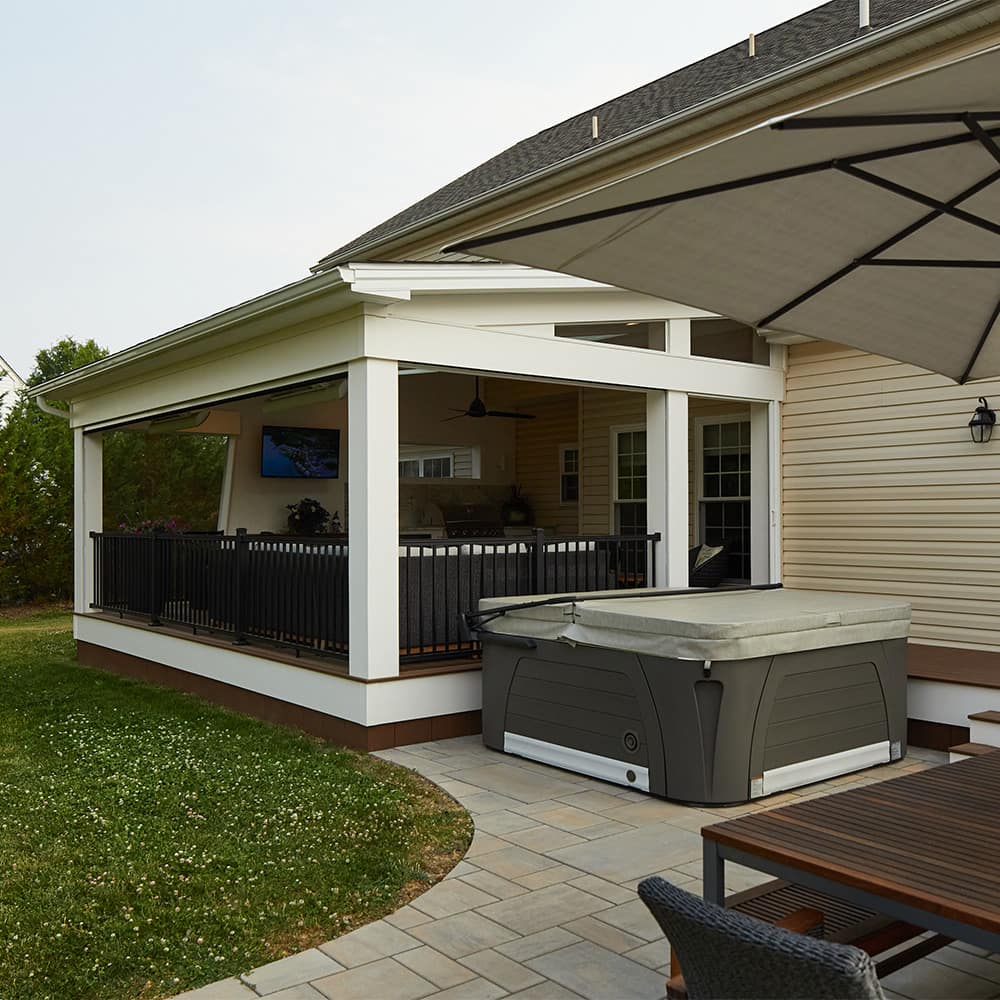
Working with a designer is a truly efficient process. This hot tub in Schwenksville, PA was placed strategically for the deck to act as additional privacy and the deck’s catwalk to provide a way to get in and out of the water!

We incorporated a shallow sunshelf with in-pool loungers to this custom gunite swimming pool in Bethlehem so the adults could relax and catch some rays while keeping an eye on the little ones splashing and jumping!
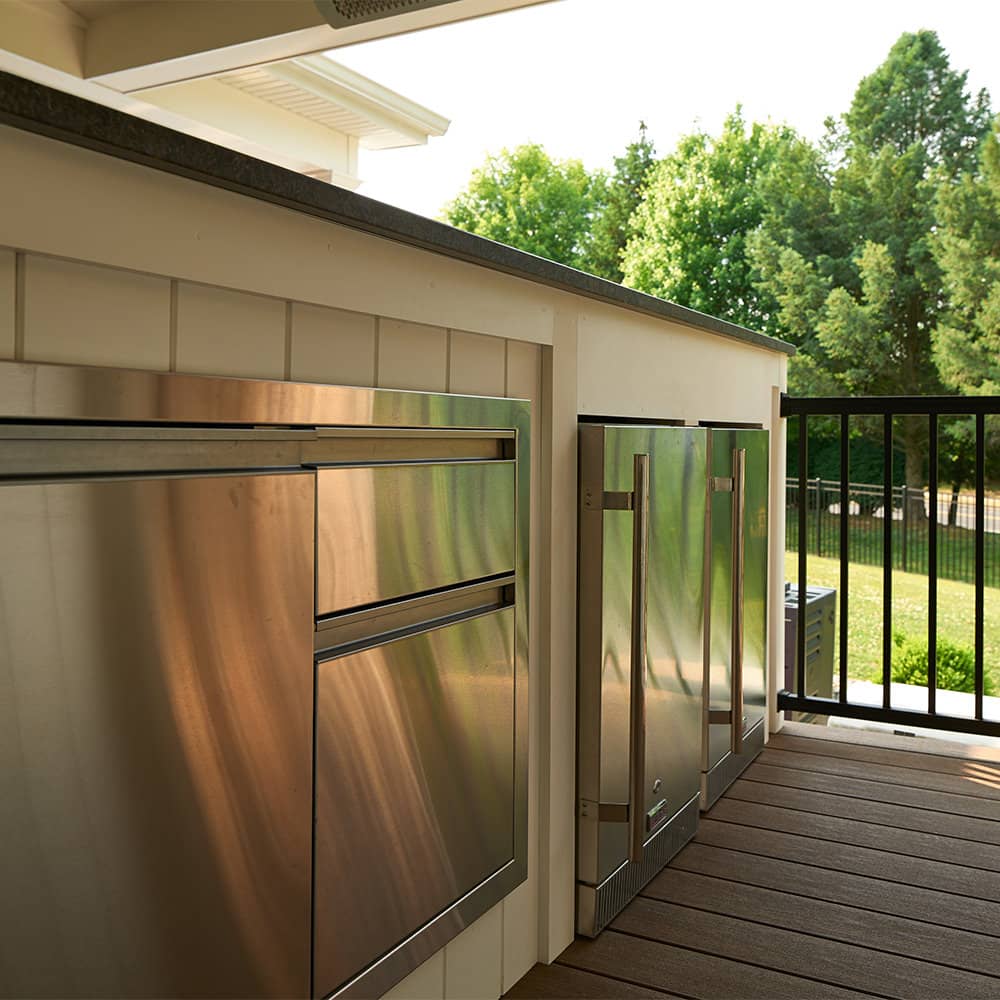
An outdoor kitchen/bar can include as little or as many features as you’d like! Our discovery process will hone in on what makes the most sense for your family, home and lifestyle.
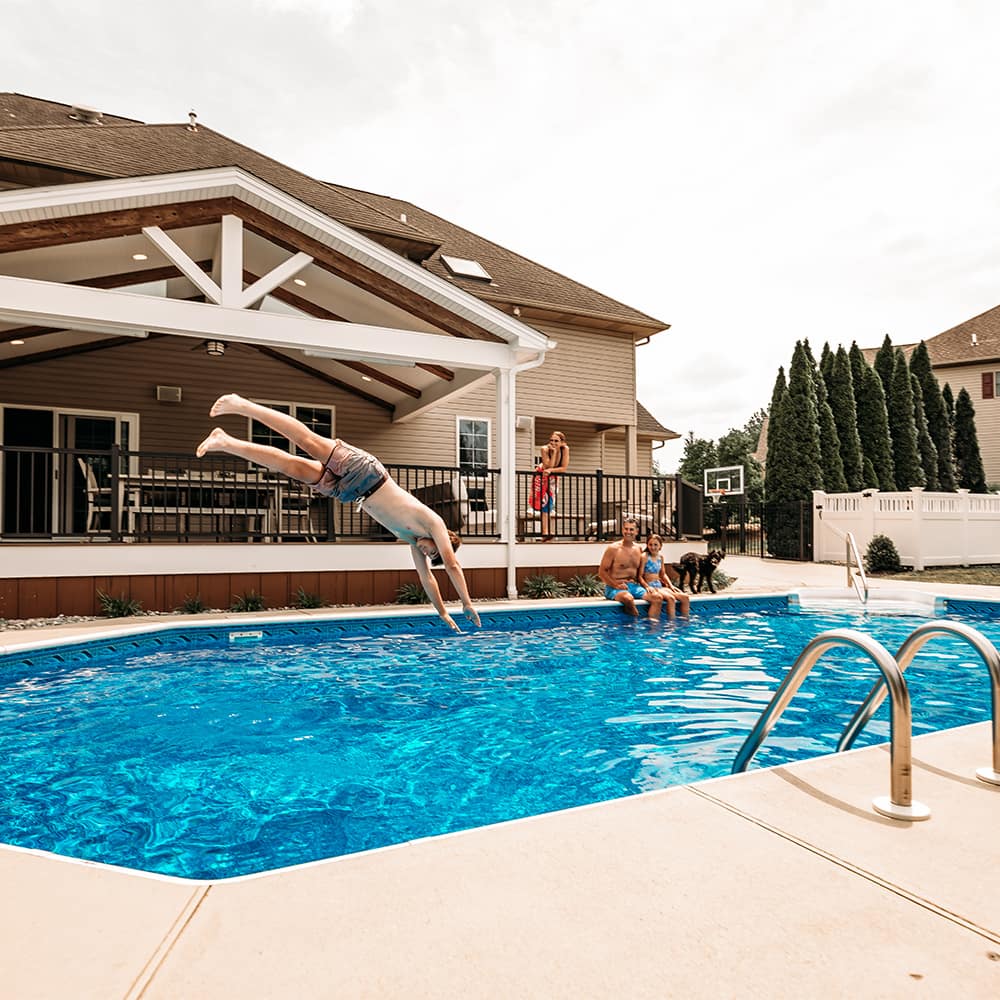
MasterPLAN can help design and install your perfect pool and surrounding outdoor living space in the Lehigh Valley through the Main Line of Philadelphia!
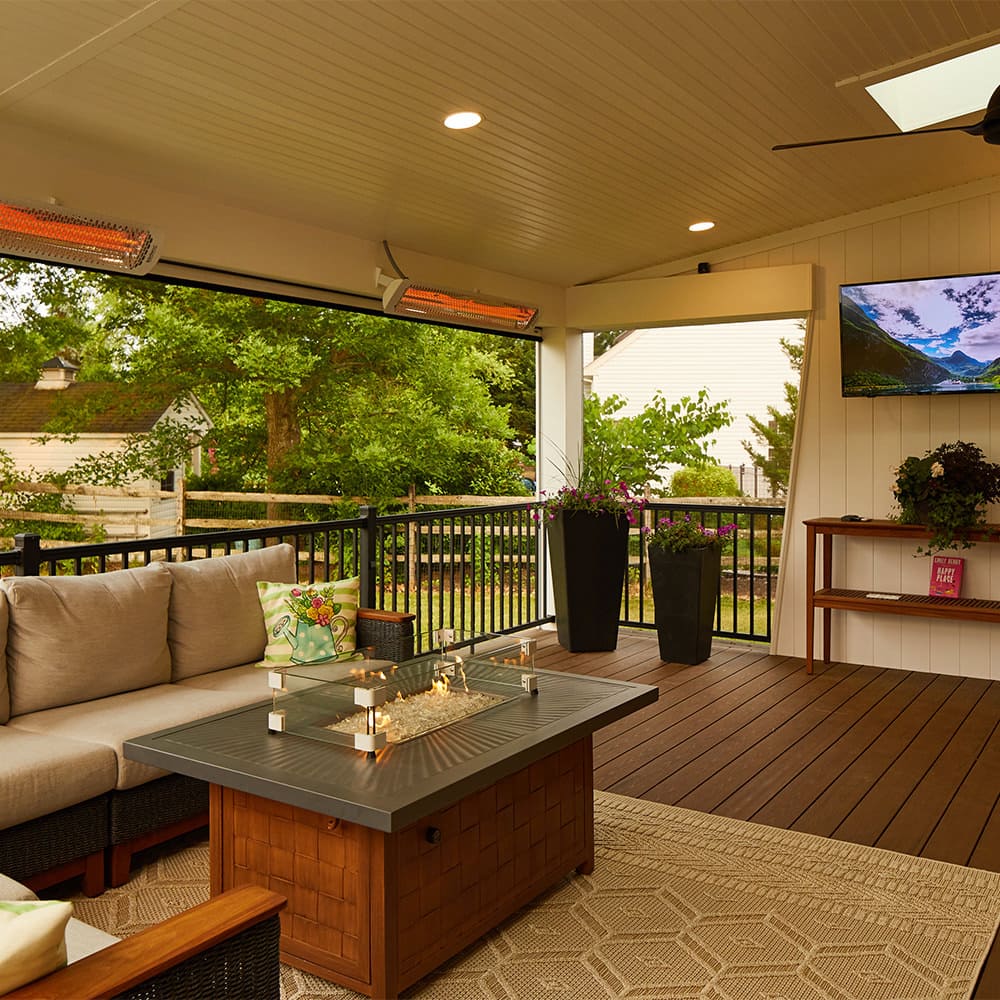
This Schwenksville, PA space boasts outdoor entertainment at its comfiest with bug protection from the Phantom Screen System, the infrared heaters, fire table, outdoor tv and dimmable mood lighting.





