How lumber and plywood prices will impact the cost of your outdoor living space
Posted June 3, 2021 in 3D Design, Blog, Design/Build, Landscape Design
According to a recent Forbes report, lumber and plywood prices have skyrocketed throughout the United States. Most forecasts show that building materials will continue to rise this year and probably will not normalize until 2023. This is why it’s important to select a partner who is well versed in various outdoor living materials. The right partner will help you understand the cost of your investment upfront so you can make educated and informed decisions before any shovels hit the ground.
Visualizing your outdoor project in full-color 3D modeling helps make the most efficient use of your space and your budget. This proven process eliminates the risk of building a space that is too large and could burn your budget. Or building a space that is too small and could leave you with a feeling cramped and regretful. Seeing your proposed outdoor living space with people and furniture allows you to see the size, scale and relation between features and property. Here are a few other ways a design/build partner will help you save time and money:
- Establish your budget upfront
Ultimately, how much you spend on your outdoor living space is determined by the amount of money you really want to invest in your home. But it can be overwhelming if you don’t know where to start when establishing a budget for your outdoor project.
We don’t want to waste your time or your money; so taking the time to understand exactly how you want to use your new space is very important to us. We discuss the project budget very early on in our process; it is actually a part of our initial phone call with every client. Since we have experience in both the design and build phases of a project we can quickly recognize if a client’s goals match well with their budget and suggest features to enhance their vision while not spending money on wasted items or space.
How to establish a budget for your outdoor living space →
- Visualize exactly what your new space will look like
It is unlikely that your contractor will help you visualize all the possibilities for your backyard or show you how all your features will fit and flow together! Nor will they guide you in selecting the right features, materials, or finishes to optimize your budget. If you have never built an outdoor living space this could leave you feeling confused and lost.
Most contractors don’t know that visualization is the first crucial step in creating a backyard you are proud of. This is why we begin every backyard transformation with a custom full-color 3D design.. Your custom 3D design will come complete with a Budget Study that will help you understand the associated costs of your project before we begin construction.
How to establish a budget for your outdoor living space →
- No hidden fees or change orders
Nothing is worse than a project that comes with a bill higher than its proposal. This is why it’s important to work with an honest partner who is committed to building your dream space rather than racking up your invoice with change orders and hidden fees.
We think you deserve to understand every cost associated with your investment and its materials before construction begins. This is why we provide you with a custom budget study that will break down your costs. The budget study offers full transparency by providing you with a rough range of costs early in the process before you spend any money on engineering or other construction documents.
How to determine the cost of your covered deck in the Lehigh Valley →
- Never worry about your build
Overseeing the construction of a new deck, pool, or other outdoor living feature could sound intimidating. If you hire the wrong outdoor contractor in the Lehigh Valley, you could end up with a partner who forgets to pull permits, hires unprofessional subcontractors or worse doesn’t finish your project.
We believe you deserve to enjoy the backyard of your dreams and we are committed to optimizing your budget to achieve your outdoor living goals. This is why we make your entire backyard transformation easy, simple, and fun by handling all aspects of your project from start to finish!
Let us do all the heavy lifting to complete your Build→
Designing and building a new outdoor living space should be an exciting experience, but we get that you don’t want to work with a contractor that will waste your money and you don’t want to get stuck wasting your valuable time managing multiple crews, contracts, permit applications, and other important details. You are not alone!
At MasterPLAN, we have partnered with hundreds of homeowners – just like you – to eliminate the stress and hassle when transforming a backyard into an outdoor living space in the Lehigh Valley. We make your unique journey stress-free by using our award-winning design/build process to handle all communication with your HOA and township, develop your plans, obtain your building permits, manage any and all engineering, schedule your inspections and so much more!
Here’s how to do it:
1. Call: Schedule your meeting!
2. Collaborate: Create your perfect plan!
3. Construction: With an approved design, construction starts!
4. Celebrate: Raise a toast to your transformed home and the new life that comes from it!
CALL TODAY TO SCHEDULE YOUR DESIGN MEETING!
(610) 628-2480
In the meantime, download your exclusive copy of the Top 5 Design Secrets your Contractor Doesn’t Know. So you can stop fearing that you will make the wrong decisions about your new outdoor living space and instead be confident when selecting the right firm to help transform your backyard into the outdoor living space you always dreamed of!
Join Our Newsletter
Stay up to date with what is happening with MasterPLAN Outdoor Living.
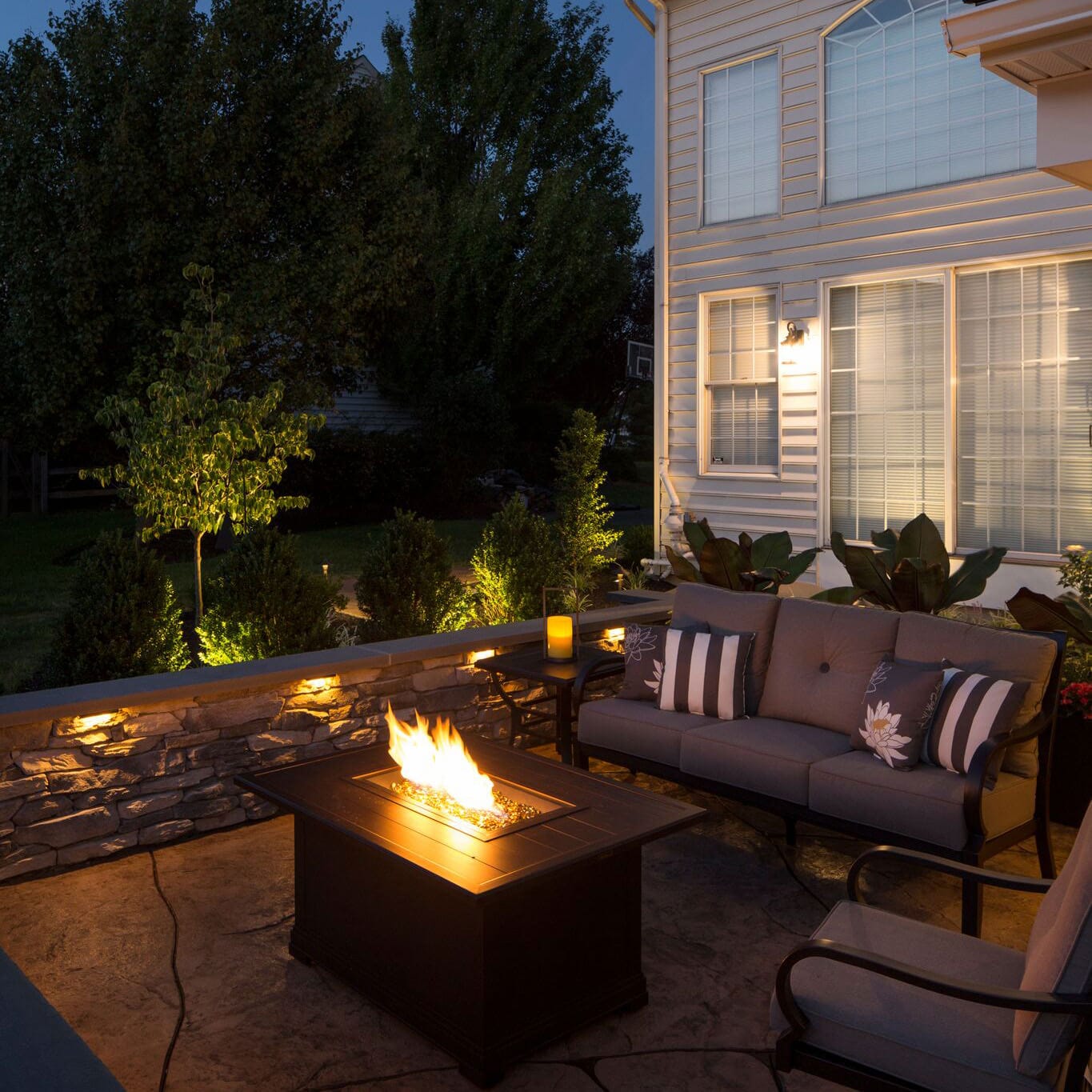
This Bethlehem family thoroughly enjoys their designated cozy patio lounge space. Learn more behind the inspiration for this space…
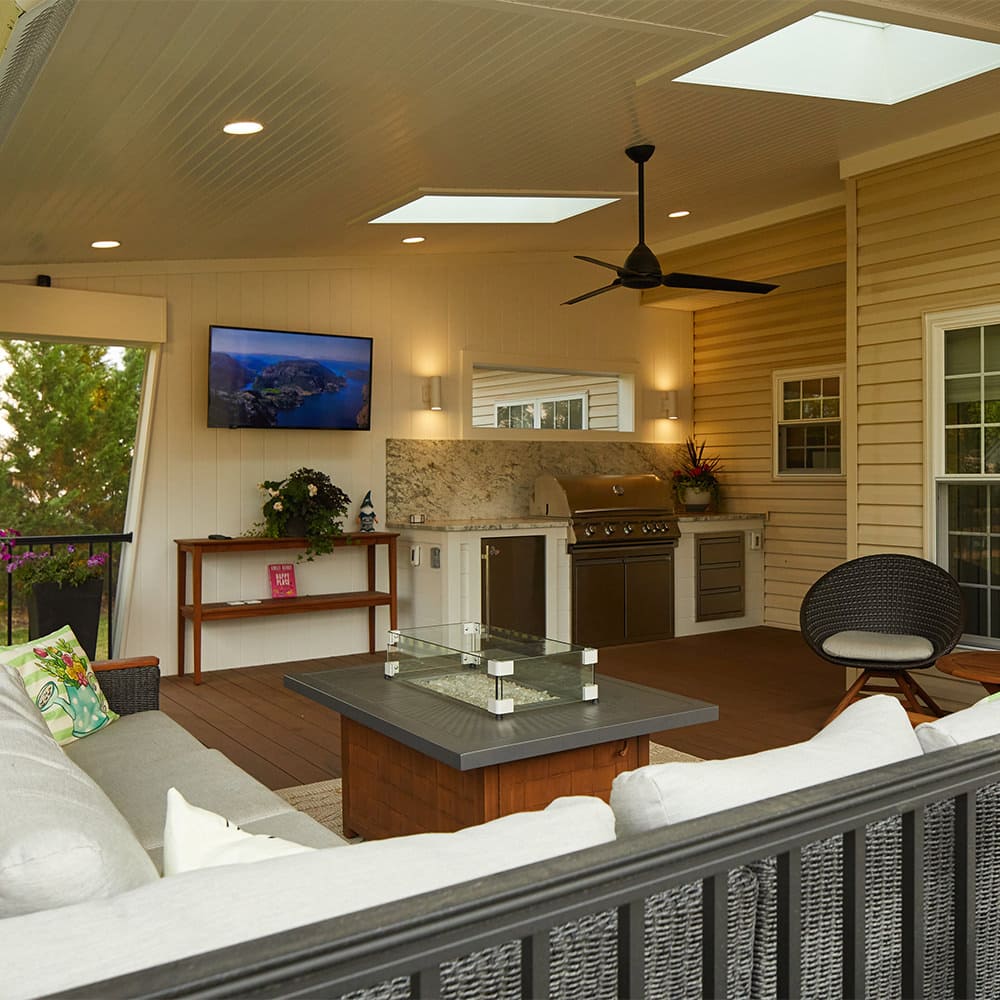
An outdoor living space that looks and feels like an extension of your home is proven to be utilized and enjoyed for more months of the year than initially expected!
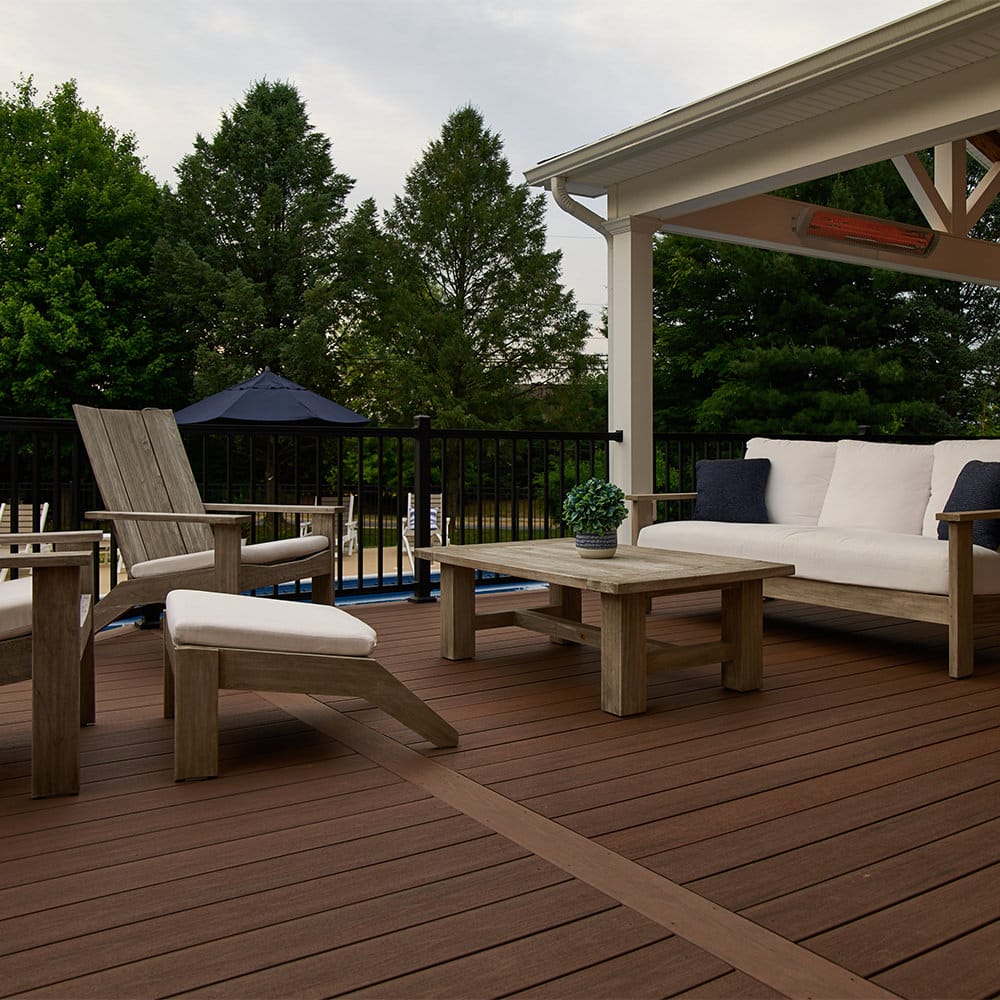
This open-air lounge space allows this family to relax under the stars and catch up on each other’s day. Pure bliss!
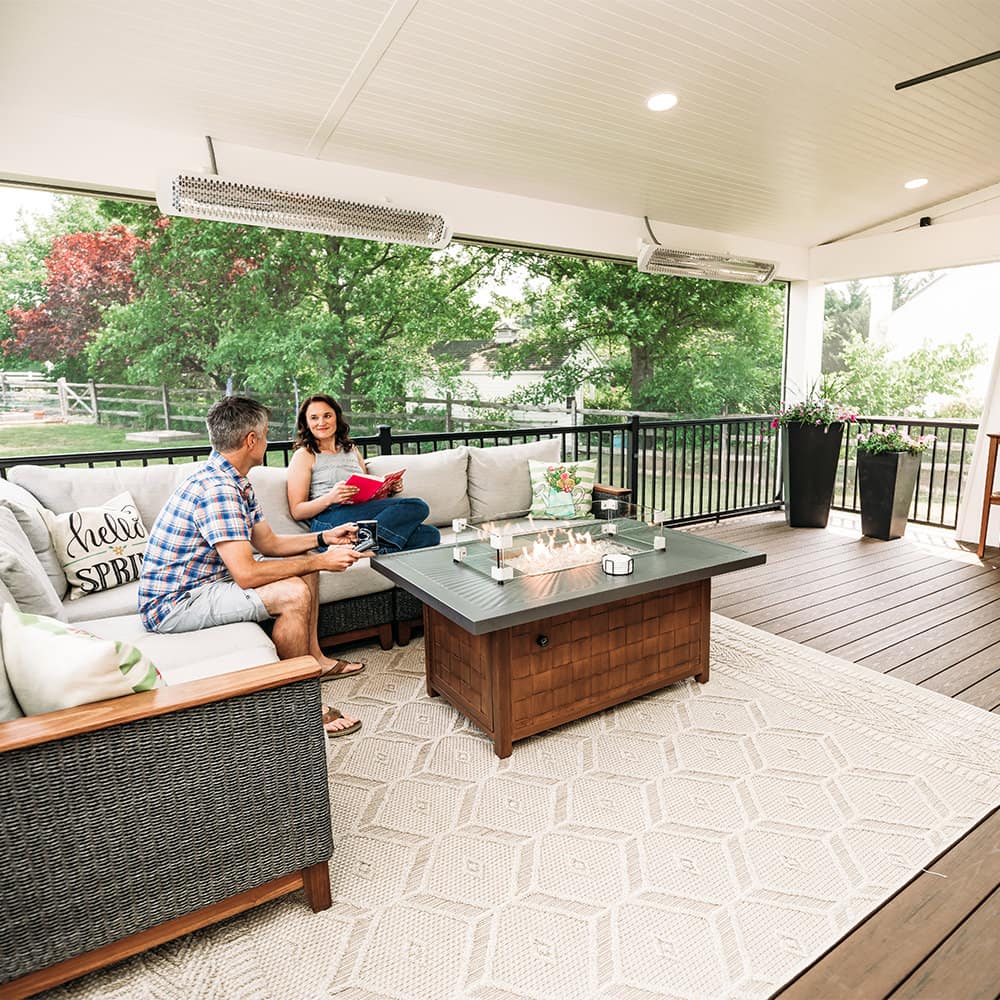
Spend more time enjoying your outdoor living space than maintaining it in Schwenksville, PA. Every MasterPLAN project accounts for low-maintenance materials and high-level detail!
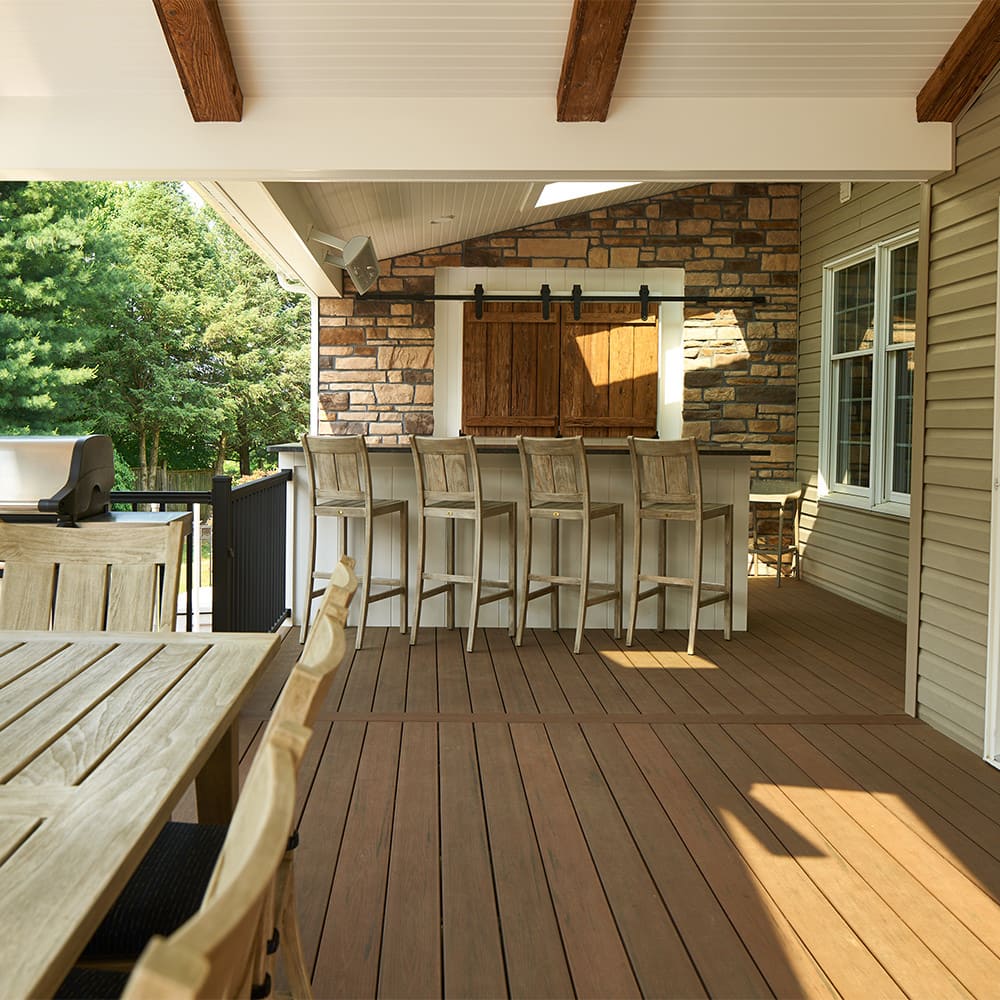
A seamless transition from inside the home to the outside deck is our standard. This eliminates obstacles and ensures easy travel for all members of your family!
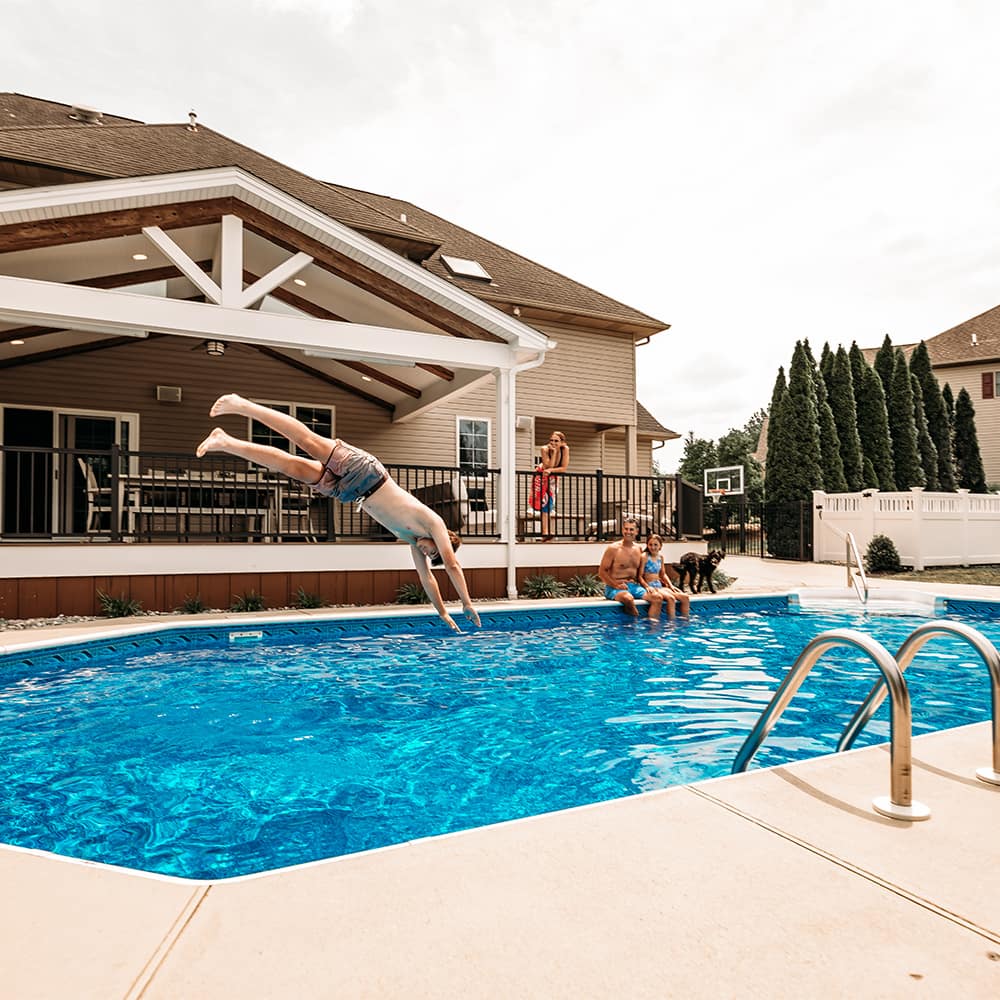
MasterPLAN can help design and install your perfect pool and surrounding outdoor living space in the Lehigh Valley through the Main Line of Philadelphia!
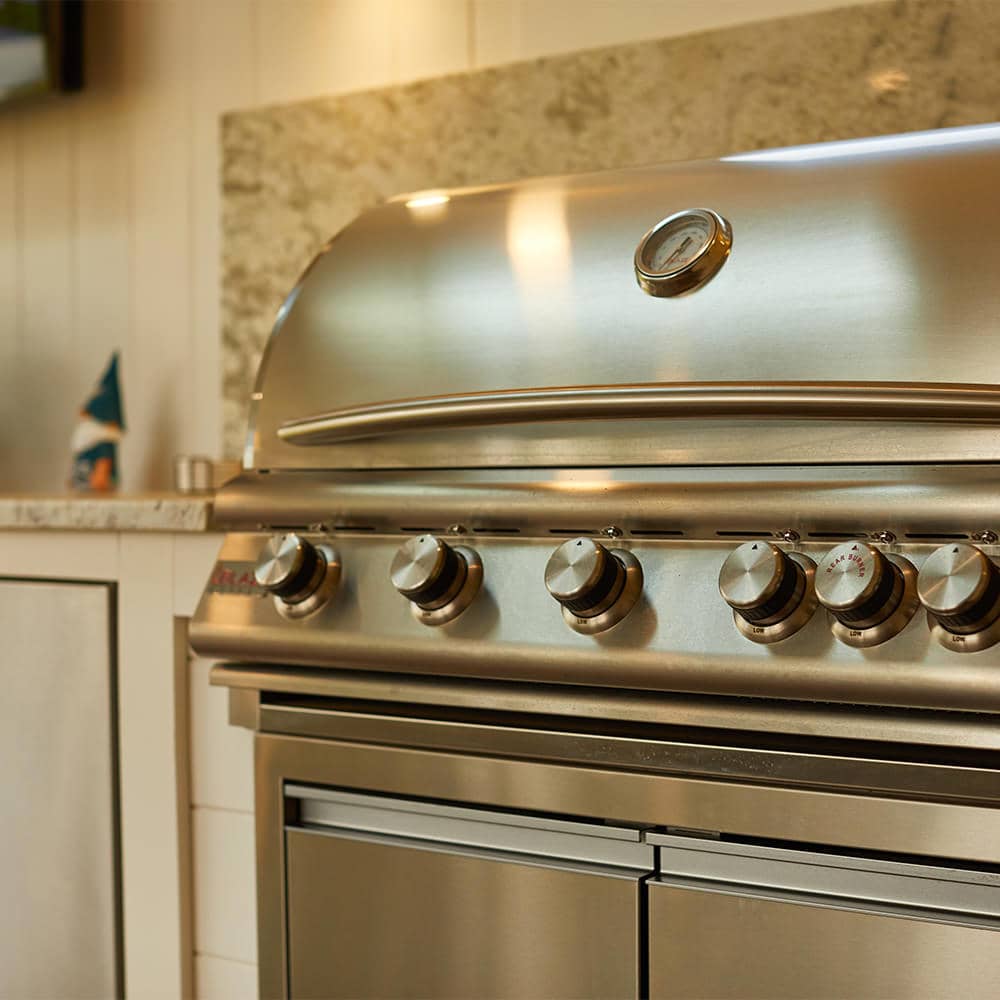
An outdoor kitchen can be as modest or elaborate as you wish! Our discovery process will help facilitate educated decisions for your outdoor living space in both form and function.

This Bethlehem outdoor living space is complete with a custom gunite pool and adjacent overflow spa which receives full sun in the summer...the kids can't wait to make a splash!!
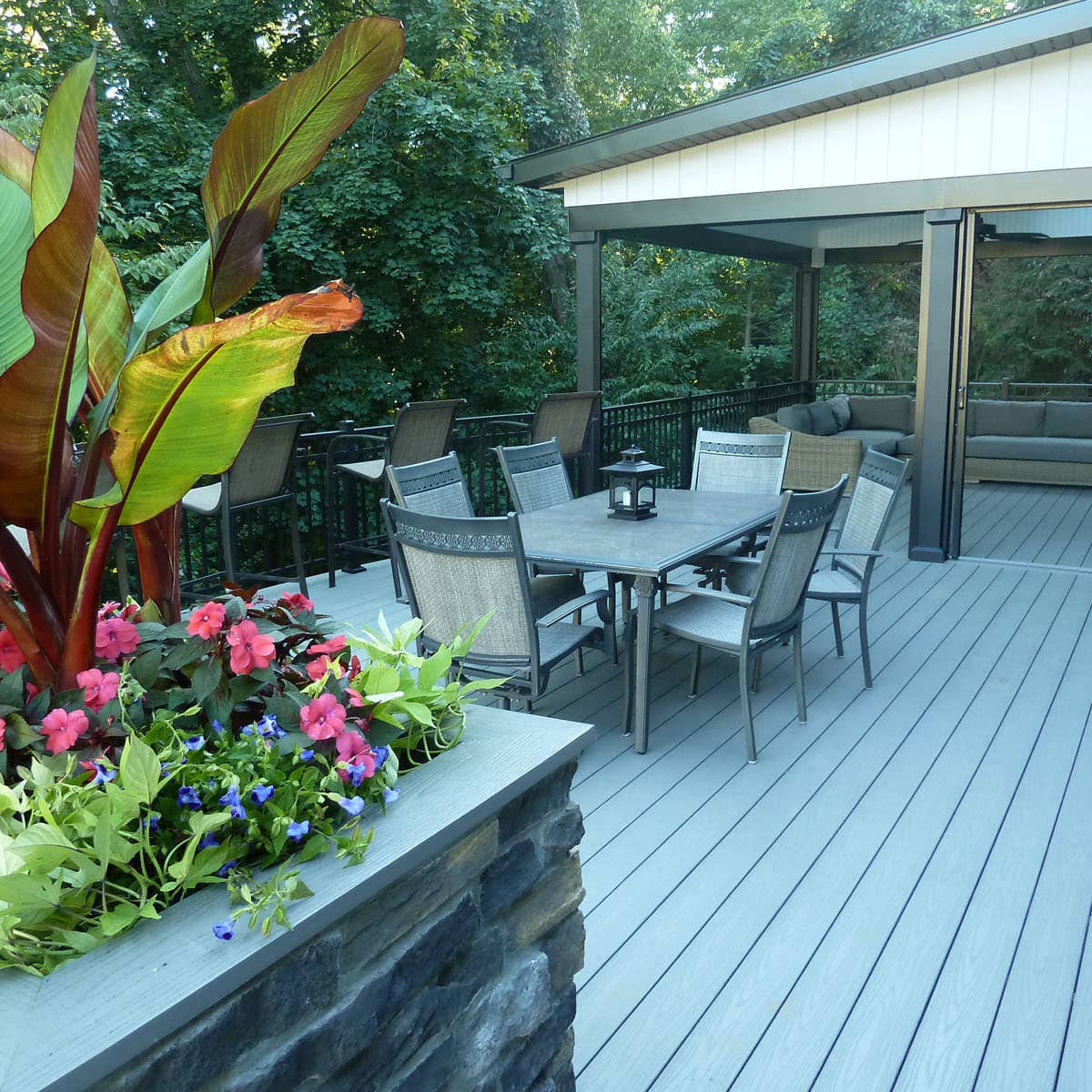
This King of Prussia landscape design features a Phantom Screen system that protects from pesky bugs in the summer and can recess into the ceiling on demand!

Your favorite vacation spot, right outside your door is truly possible with MasterPLAN!




