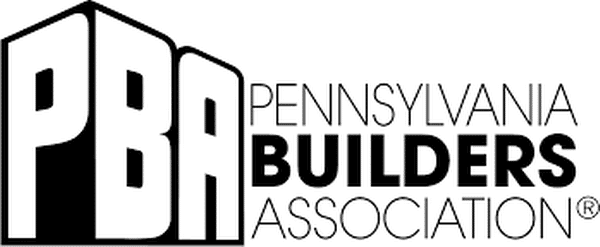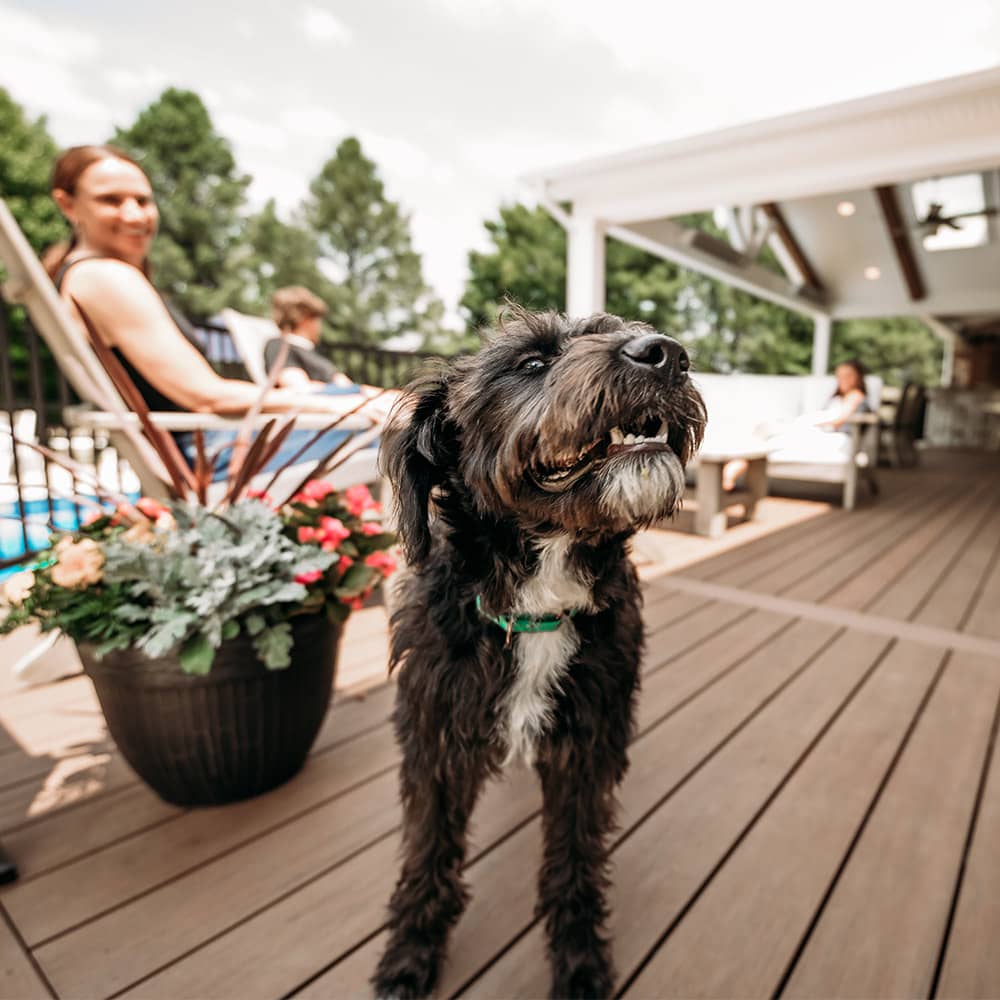How to Choose the Right Shape for Your Pool
Posted January 19, 2023 in Blog, Design/Build, General, Pool, Videos
Choosing the shape of your new pool ultimately comes down to three major points: how you want to use your new inground pool, how much room you have in your backyard, and how your new pool will connect to and complement the architecture of your home. Geometric and amoebic-shaped inground pools are some of the most common choices, but there are many other aspects you must consider when working with a swimming pool builder in Eastern Pennsylvania.
Before you build a pool, take these important tips into consideration:
- How do you want to use your new swimming pool?
Knowing how you want to use your new swimming pool is critical to the success of your new outdoor living space. If your new pool in Saucon Valley is too big, you’ll spend all your time maintaining it and it may become apparent that there is noticeable wasted space. If your new swimming pool is too deep you will always be worrying about the kids entering the deep end without their floaties on.
A shallow pool is easier and safer to use for all ages and swimming abilities, and if you have young children, a shallow pool may seem ideal. But if you plan to be using your pool when your kids are teenagers and young adults, you may also want a deeper pool complete with a diving board and slide for your kids and their friends. Both deep and shallow pools pose their own pros and cons. This is why it’s important to work with a knowledgeable outdoor living professional who can help you understand your options and make the right decisions about your investment.
3 ways to save money when building a new inground swimming pool →
- How much space do you have for your new swimming pool?
Size, slope, and site access can become limiting factors when it comes to planning a new swimming pool. Difficult site conditions are oftentimes one of the main reasons a pool contractor in Eastern Pennsylvania will reconsider a project. If space is limited, challenges increase, especially since setbacks can negatively impact the design of your new pool if your backyard is small.
Setbacks determine how far away from the property line and the house the pool needs to be, and knowing this can help you decide the right shape for your new pool. For a smaller property, dealing with setbacks may be out of the question unless your outdoor living professional has experience navigating your municipalities’ setback rules and easements.
Top Three Questions to Ask your Outdoor Living Designer →
- How will your new swimming pool connect to the architecture of your home?
For a beautiful pool that doesn’t look out of place, the shape must match the style of the home. Unfortunately, there are some contractors that do not pay attention to this point. For example, a curvy, amoebic pool shape would not complement a modern home that touts clean lines and geometrical shapes. The same can be said for a rectangular pool against a home with lots of curves and whimsical architecture.
At MasterPLAN, we take the architectural design process and apply it inside and out. This means we help you ensure that design and functionality are at the forefront of every decision you make about your investment so nothing ever looks out of place, or built after the home itself.
This creates a feeling of connectivity between your indoor spaces, your home’s exterior, and your new outdoor living space. We know it is important for your new pool to reflect the overall style of your home, and the best way to achieve that is by bringing in a designer who can look at your space as a whole rather than just provide a feature and call it a day.
Your Guide to Building a New Pool in the Lehigh Valley →
Designing and building a new outdoor living space should be an exciting experience, but we get that you don’t want to work with a contractor that will waste your money and you don’t want to get stuck wasting your valuable time managing multiple crews, contracts, permit applications, and other important details. You are not alone!
At MasterPLAN, we have partnered with hundreds of homeowners – just like you – to eliminate the stress and hassle when transforming your backyard into an outdoor living space in the Lehigh Valley. We make your unique journey stress-free by using our award-winning design/build process to handle all communication with your HOA and township, develop your plans, obtain your building permits, manage any and all engineering, schedule your inspections and so much more!
Here’s how to do it:
Call: Schedule your meeting!
Collaborate: Create your perfect plan!
Construction: With an approved design, construction starts!
Celebrate: Raise a toast to your transformed home and the new life that comes from it!
CALL TODAY TO SCHEDULE YOUR DESIGN MEETING!
(610) 628-2480
In the meantime, download your exclusive copy of the Top 5 Design Secrets your Contractor Doesn’t Know. So you can stop fearing that you will make the wrong decisions about your new outdoor living space and instead be confident when selecting the right firm to help transform your backyard into the outdoor living space you always dreamed of!
Join Our Newsletter
Stay up to date with what is happening with MasterPLAN Outdoor Living.
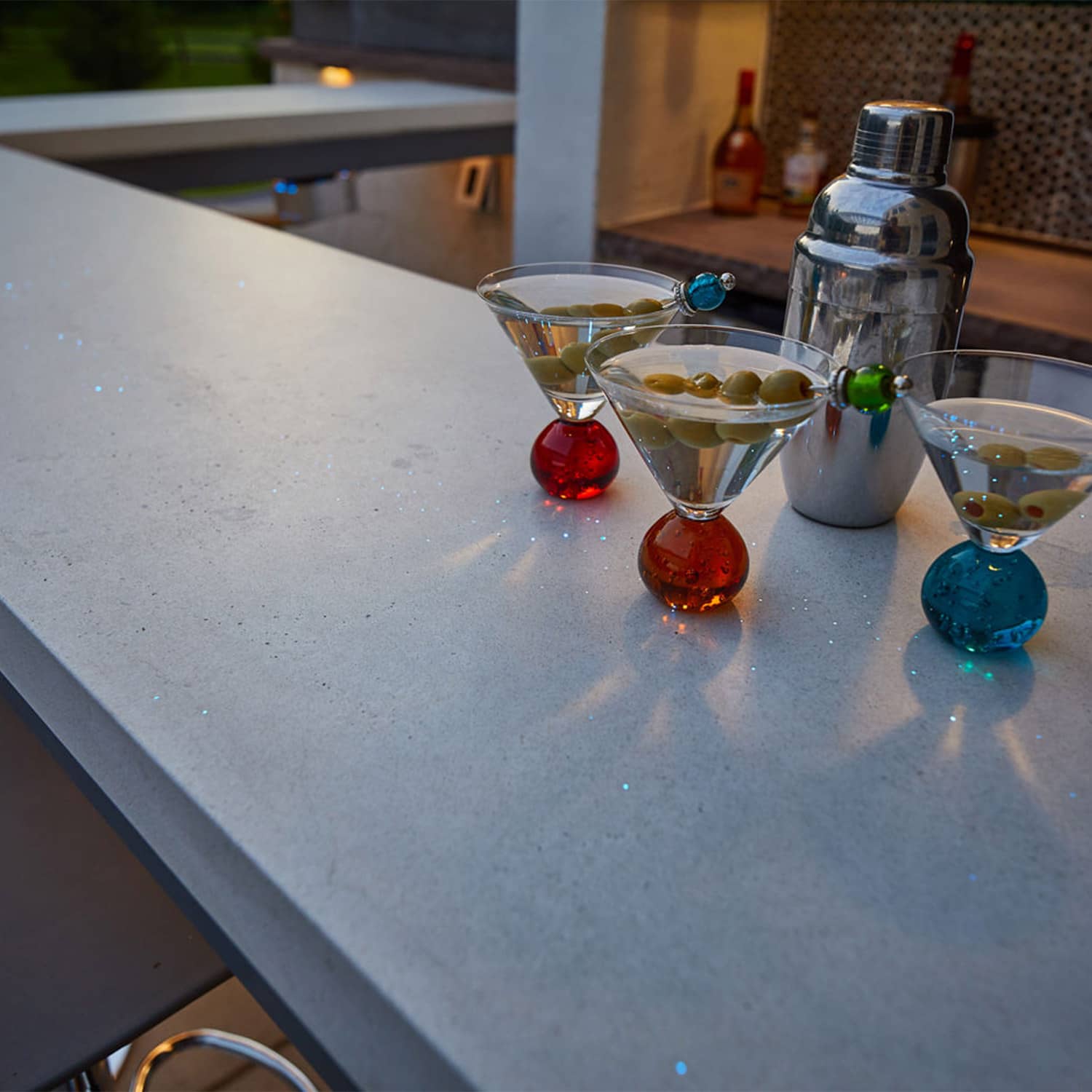
Have you ever seen fiber optics incorporated into a concrete bar top?! Check out this amazing and custom MasterPLAN feature…
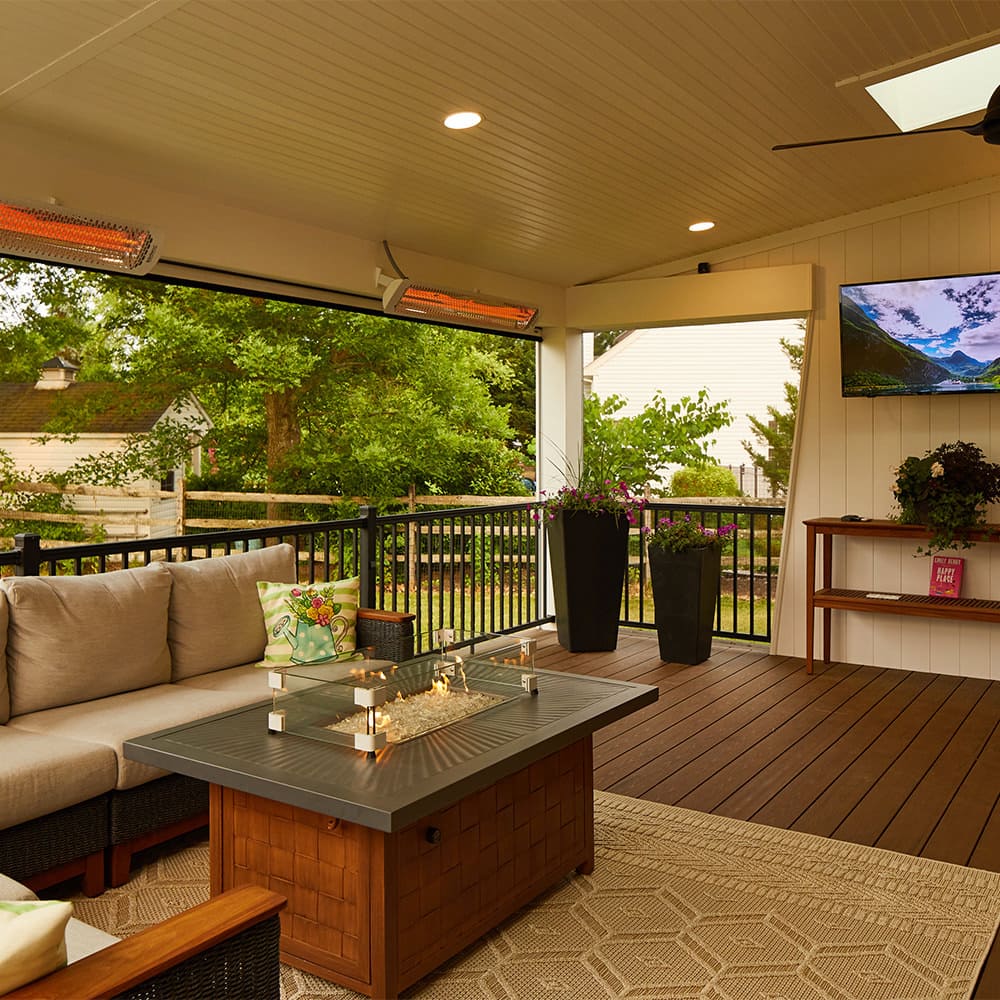
This Schwenksville, PA space boasts outdoor entertainment at its comfiest with bug protection from the Phantom Screen System, the infrared heaters, fire table, outdoor tv and dimmable mood lighting.

An additional garage doesn't have to be prefab and boring, let's work together to create the space that you've always dreamed of!
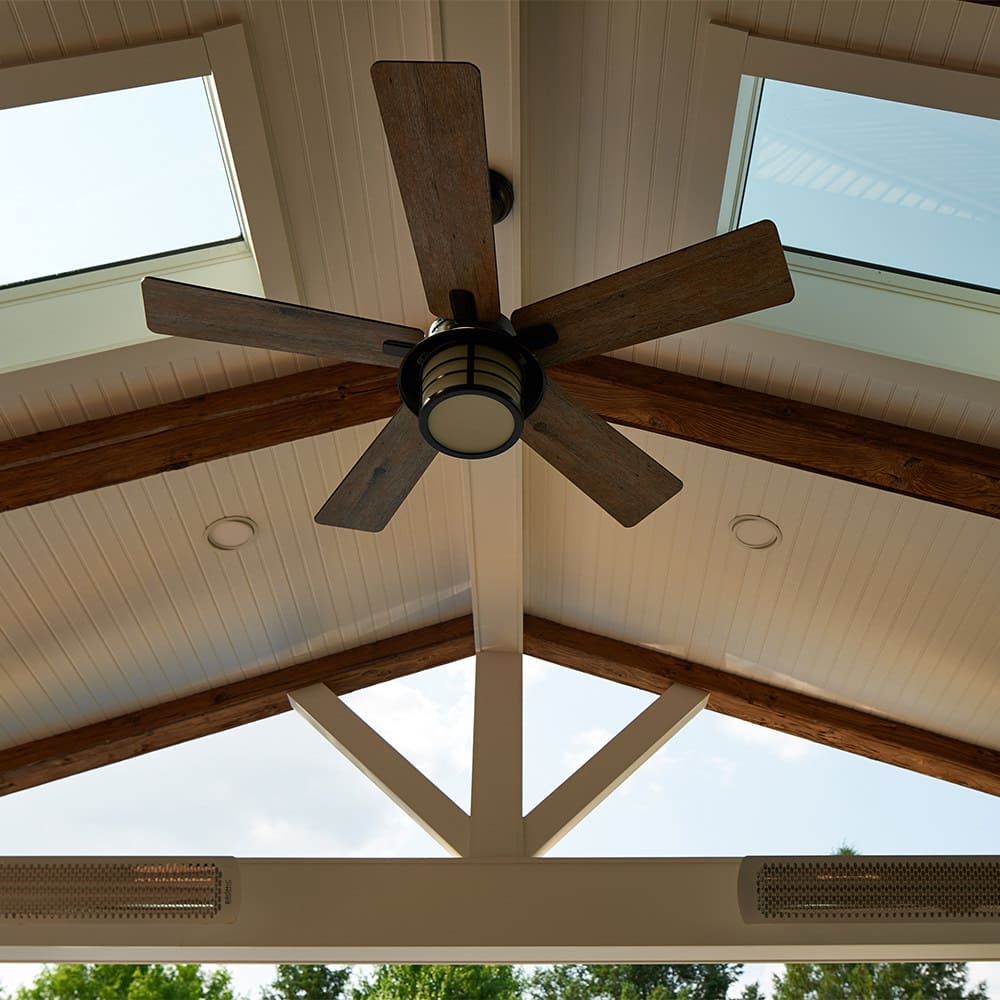
A beautiful balance between the barnwood clad beams and ceiling fan against the crisp, clean, white Azek and tongue & groove ceiling provide a modern rustic feel to this outdoor living space.
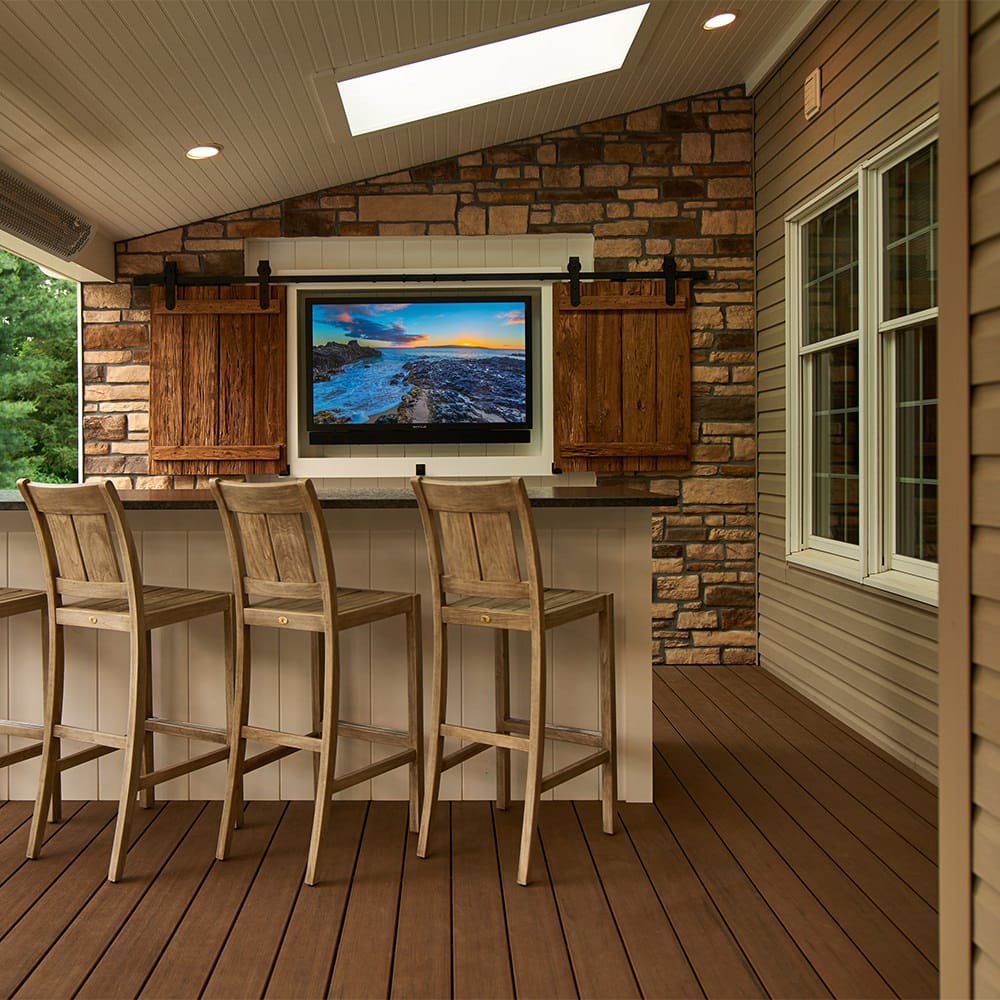
This feature wall creates privacy from the neighbor and doubles as the entertainment hub of the deck! The barnwood, stone veneer and metal accents complement each other in a timeless harmony.

We designed this gunite swimming pool with a church step entrance. This allows easy entry and additional room to relax at different depths!

Looking for a creative way to integrate outdoor privacy? We incorporated a beautiful stucco and wood feature wall in this seamless transition covered deck space which provides both function and beauty!

Your favorite vacation spot, right outside your door is truly possible with MasterPLAN!

No planning, traveling or ticket purchase needed when your favorite vacation spot is right in your own backyard!


