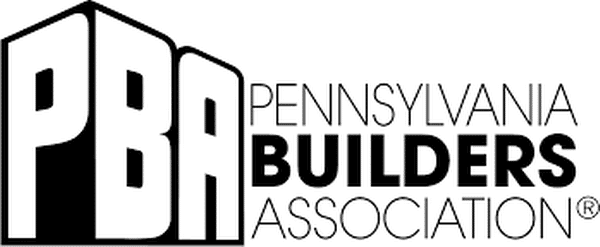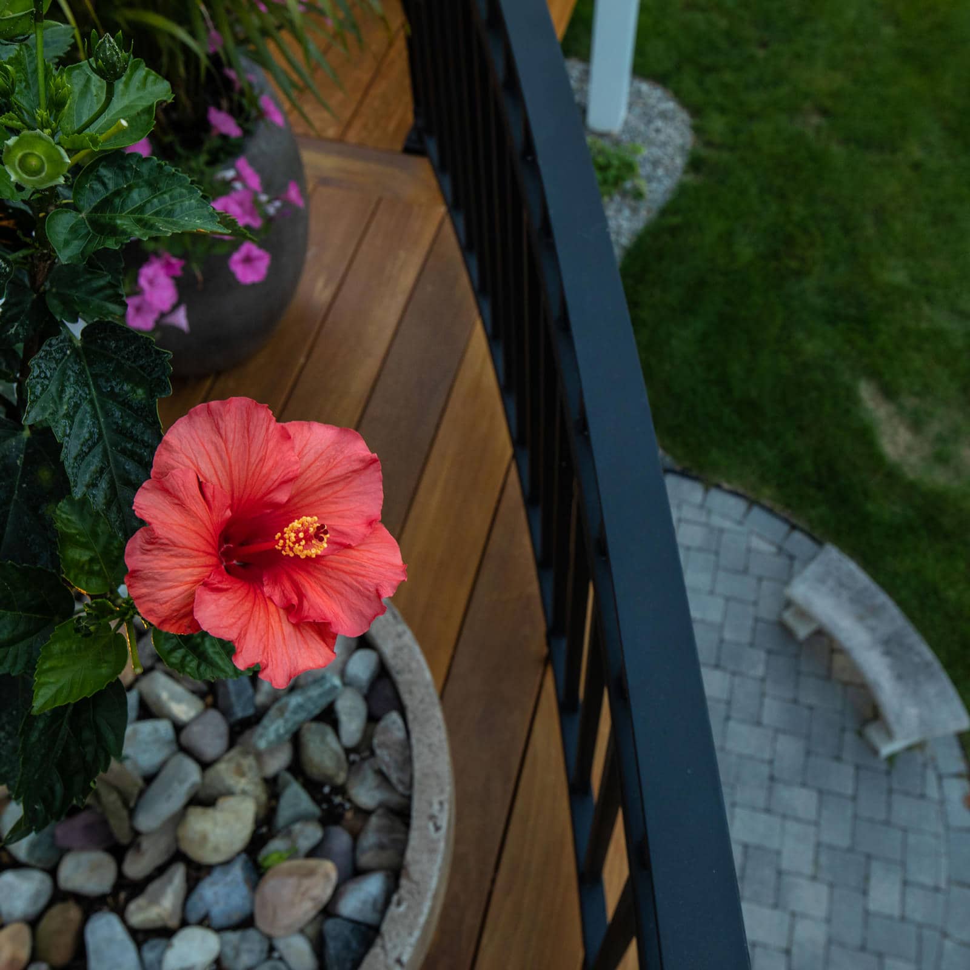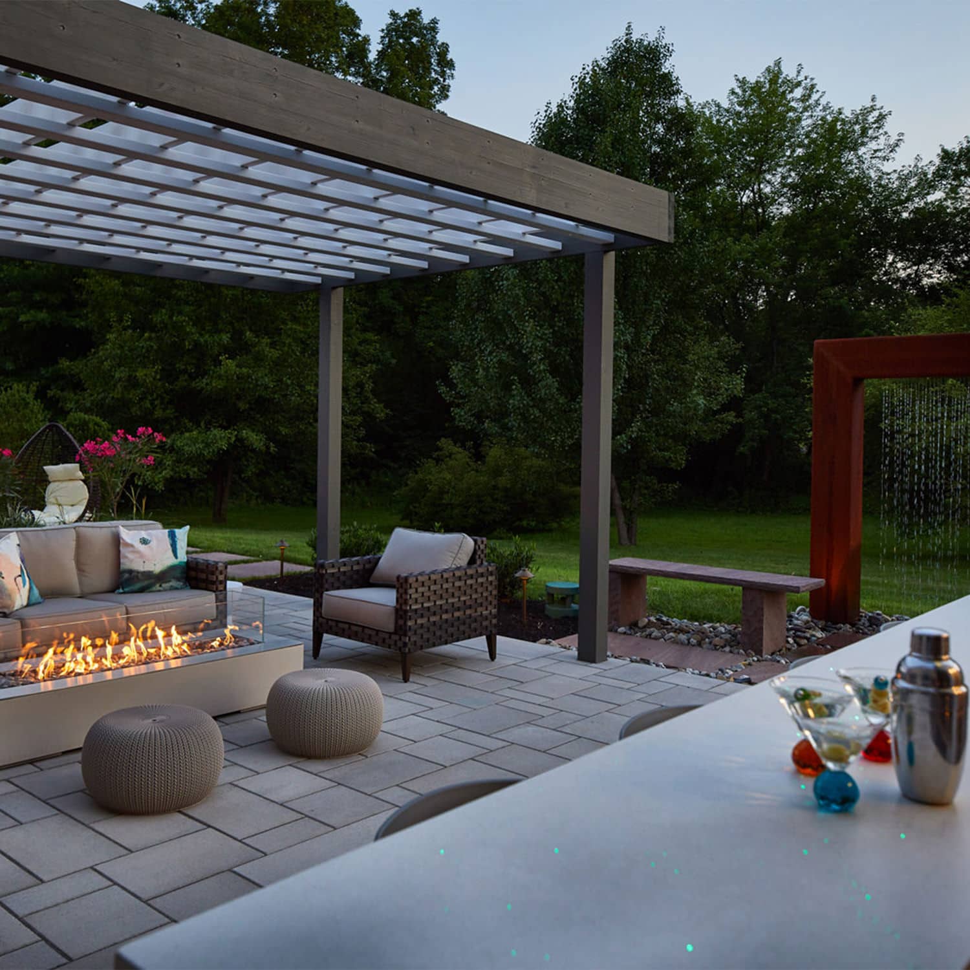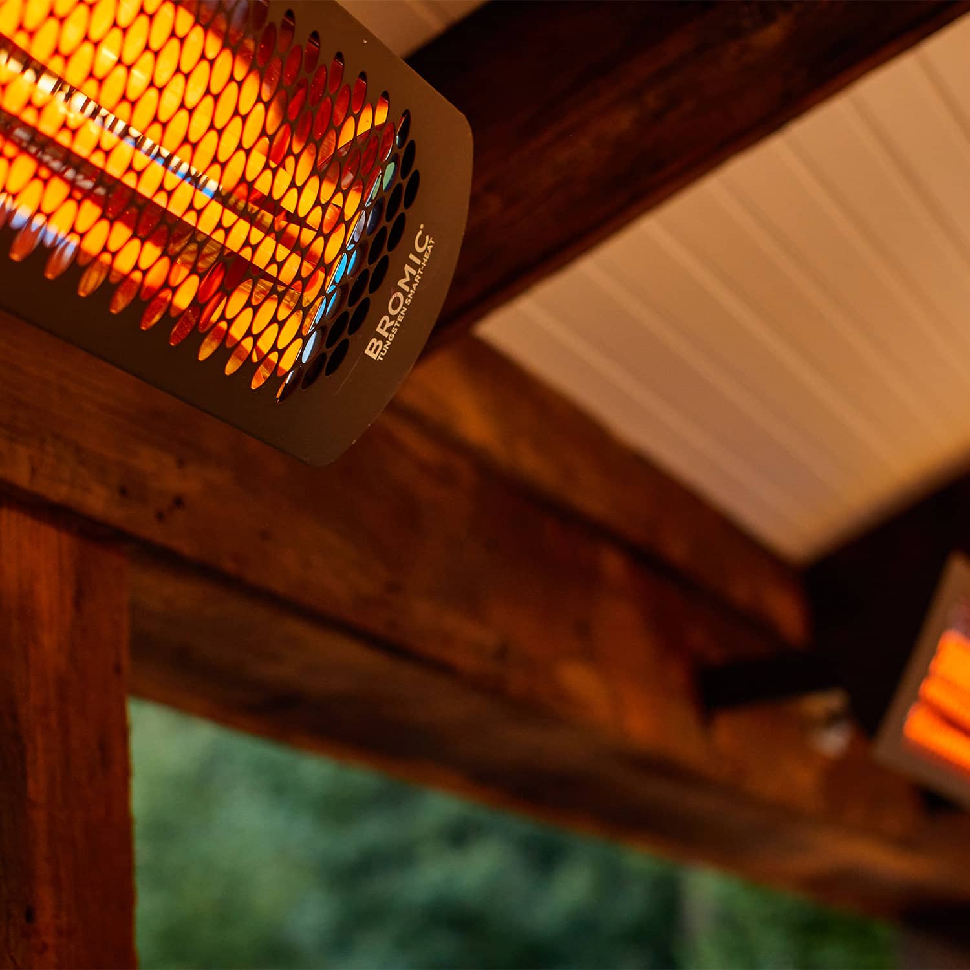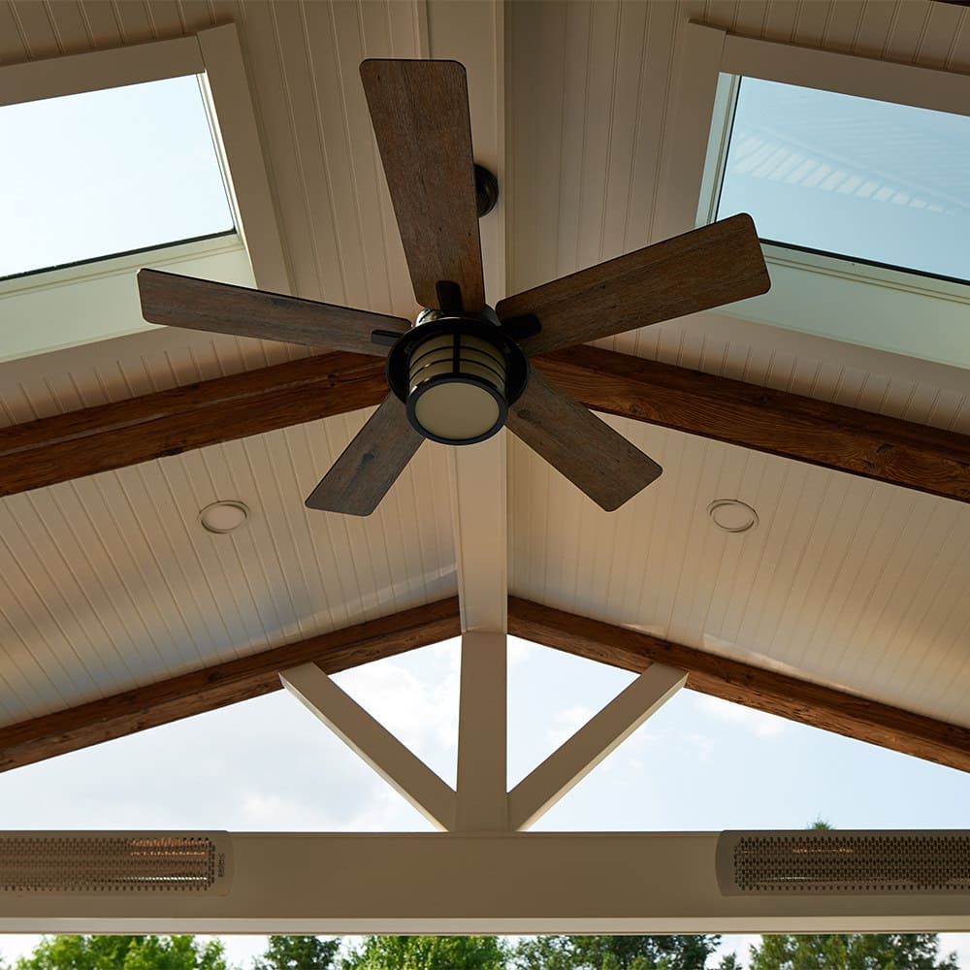Tips for Navigating Project Approvals without the Hassle
Posted May 7, 2020 in Blog, General, Landscape Design
When deciding to pursue a project in your backyard, you have probably taken the time to consider structural options, style, color, and might have interviewed a few companies that can help build your project. But don’t forget the most important step: BUILDING PERMITS. Building permits are a necessary part of transforming your backyard. However, obtaining a building permit in New Jersey and Pennsylvania can be costly and time-consuming.
At MasterPLAN Outdoor Living, we don’t think you should be left blindly navigating the challenges of obtaining approvals for your project alone. This is why we are sharing three tips that will help you navigate the tricky approval process:
- Know when you need a Building Permit
Since the rules vary widely throughout municipalities, the same project that requires a building permit in one community may not require a permit in another. This is why it is always important to double-check.
In some cases, you might be allowed to replace existing elements of your backyard without a permit. However, when adding a new structure or expanding your home’s footprint, you will need to obtain zoning, building, and possibly even a grading permit from your city, township, or county building department before any shovels hit the ground.
To eliminate the stress of knowing when you need a permit, consider working with a professional who can do all the heavy lifting to determine if your project requires a permit, create and submit all of the proper documentation, and manage all inspections.
- Understand the risk of building without a Permit
Failure to obtain necessary building permits can result in safety issues, property damages, legal troubles, appraisal issues, or unexpected expenses that far exceed the cost of the original building permit. While sometimes inconvenient, the permit process saves lives and protects your property. If work occurs without a permit, it could also affect your home’s appraisal value.
An appraiser will pull your property information and make sure any work has obtained the proper permits and gone through the proper inspections. Building without a permit can result in lower property value, fines, property liens, a home you can’t sell, or worse.
Consider partnering with a professional that can account for all the codes and regulations in your area. Working with a professional to obtain proper permits will eliminate risks, ensure the flawless construction of your new space, and increase the value of your home.
- Develop the Proper Plans for your Permit Application
Your local zoning office will need to review the proposed plans to make sure the location of your project doesn’t encroach before you receive a permit. Your project plans will need to show all setbacks for proposed structures, existing structures on the lot, property line dimensions and surroundings, impervious calculations, along with any right of ways or easements encumbering your lot.
If there is a conflict, you might need to apply for a variance to complete your project. Obtaining a variance can be a tricky and expensive process if you are not properly prepared. In addition, there is no guarantee that you will be able to prove your hardship. Therefore you could end up wasting a ton of time and money.
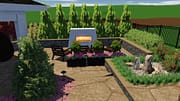
Planning a new backyard should be a very exciting experience, but we get how intimidating it can be communicating with your township and understanding its requirements. You are not alone!
At MasterPLAN, we know that you want to avoid navigating the challenges of the tricky approval process when transforming your backyard. This is precisely why we handle all communication with your township or municipality, develop your 3D design and engineered plans, obtain all your building permits, manage any and all engineering, and schedule your inspections. Our proven process has helped hundreds of Pennsylvania and New Jersey homeowners -just like you- transform their backyards into outdoor living spaces stress and hassle-free!
We work one-on-one with officials when creating your 3D master plan for your project and can certainly provide the officials with the additional research that may be necessary for a project to gain the proper approvals. As your trusted and supportive partner, we eliminate the stress and hassle of administrative work throughout your project so you can focus on planning how you will enjoy your new outdoor living space!
Here’s how we do it:
Call –Schedule a design meeting!
Collaborate – Create your perfect plan!
Construction– With an approved design, construction starts!
Celebrate– Raise a toast in the backyard of your dreams!
Transforming your backyard into an outdoor living space will maximize your home value, help you fall in love with your home all over again, and make your backyard a magnet to life’s most important moments!
CALL TODAY TO SCHEDULE YOUR DESIGN MEETING!
(610) 628-2480
In the meantime, sign up for more Design Tips and Tricks so you can avoid wasting time, money, and space by designing your new outdoor living space before we do all the heavy lifting to complete your build!
Join Our Newsletter
Stay up to date with what is happening with MasterPLAN Outdoor Living.
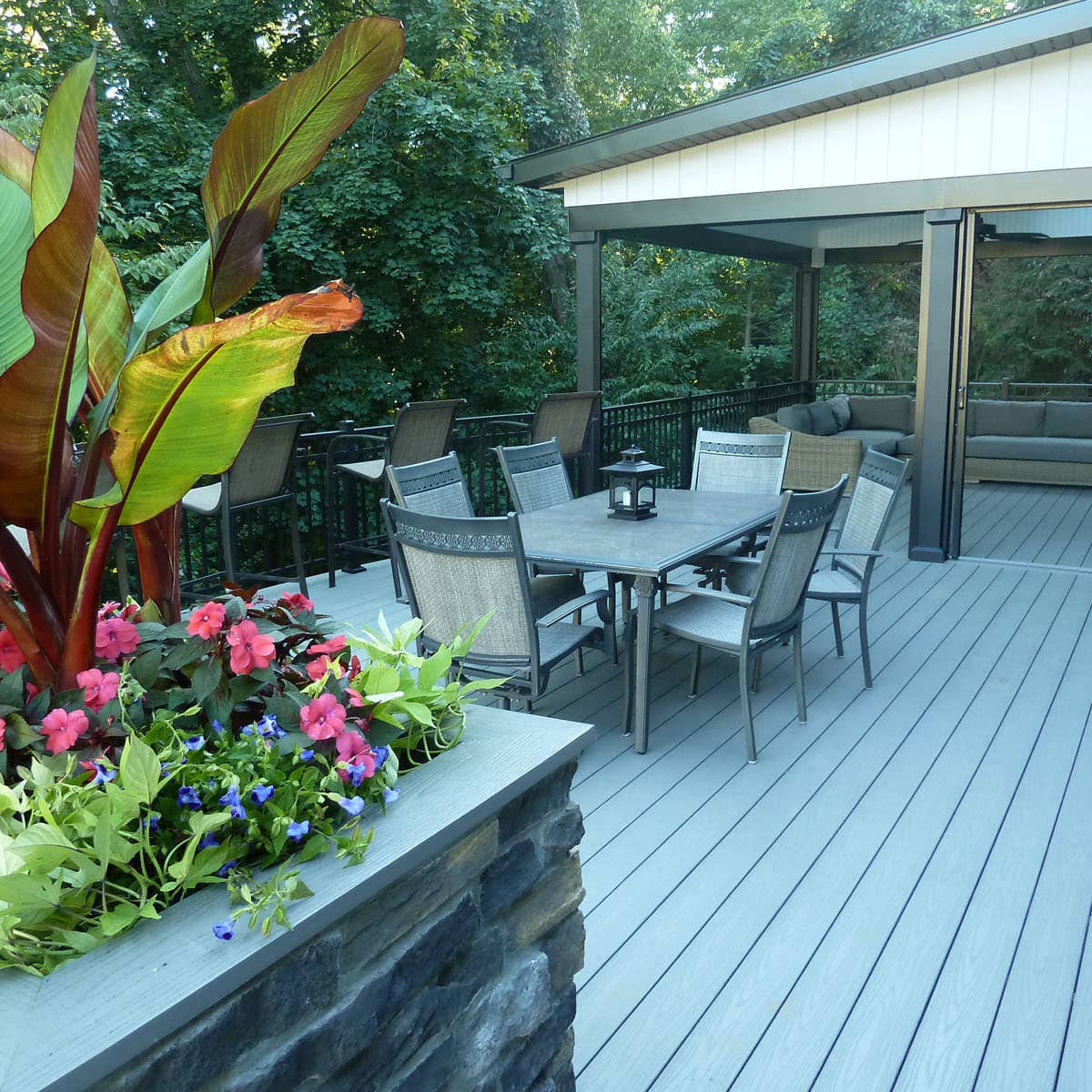
This King of Prussia landscape design features a Phantom Screen system that protects from pesky bugs in the summer and can recess into the ceiling on demand!

Your favorite vacation spot, right outside your door is truly possible with MasterPLAN!

This deck lounge space gets a lot of attention from the family once it’s time to relax after a long day!
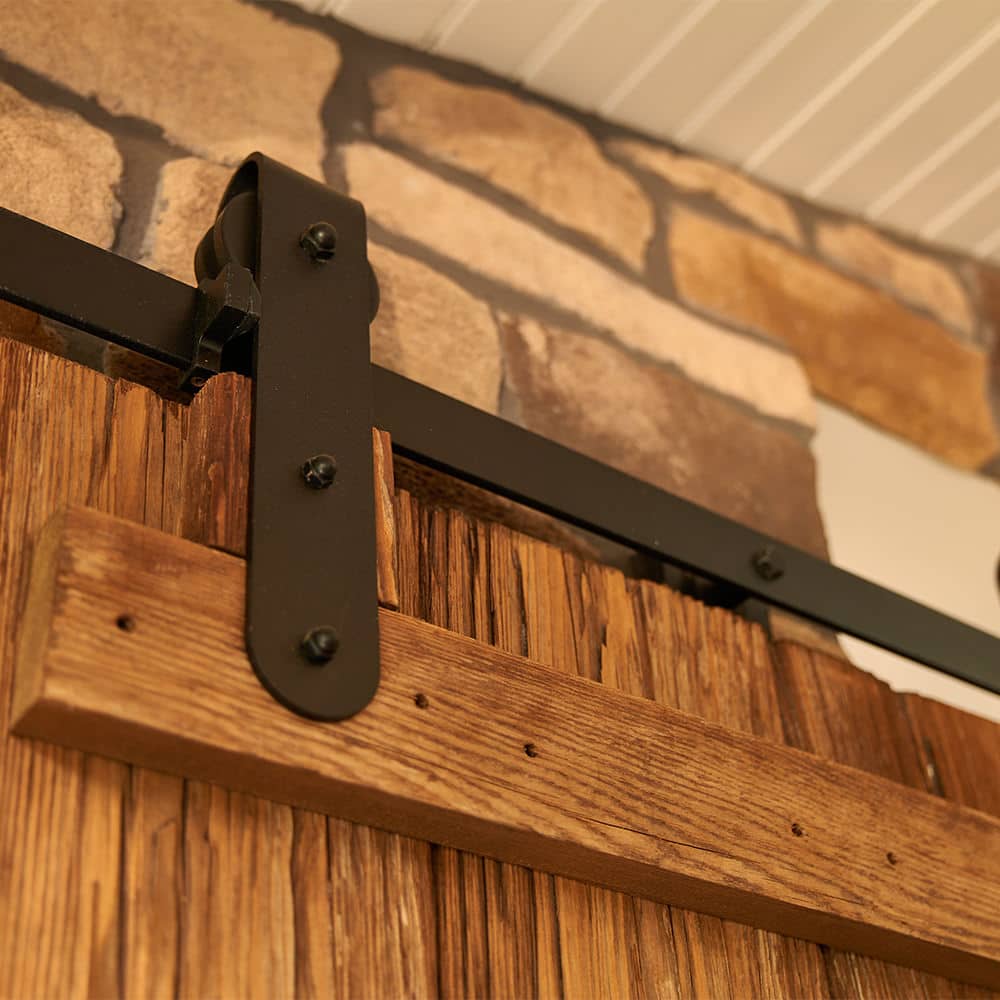
Rustic barnwood will show nail holes and imperfections from a time passed. We have given this material a new life in this beautiful outdoor living space with added modern rustic detail in its hardware.
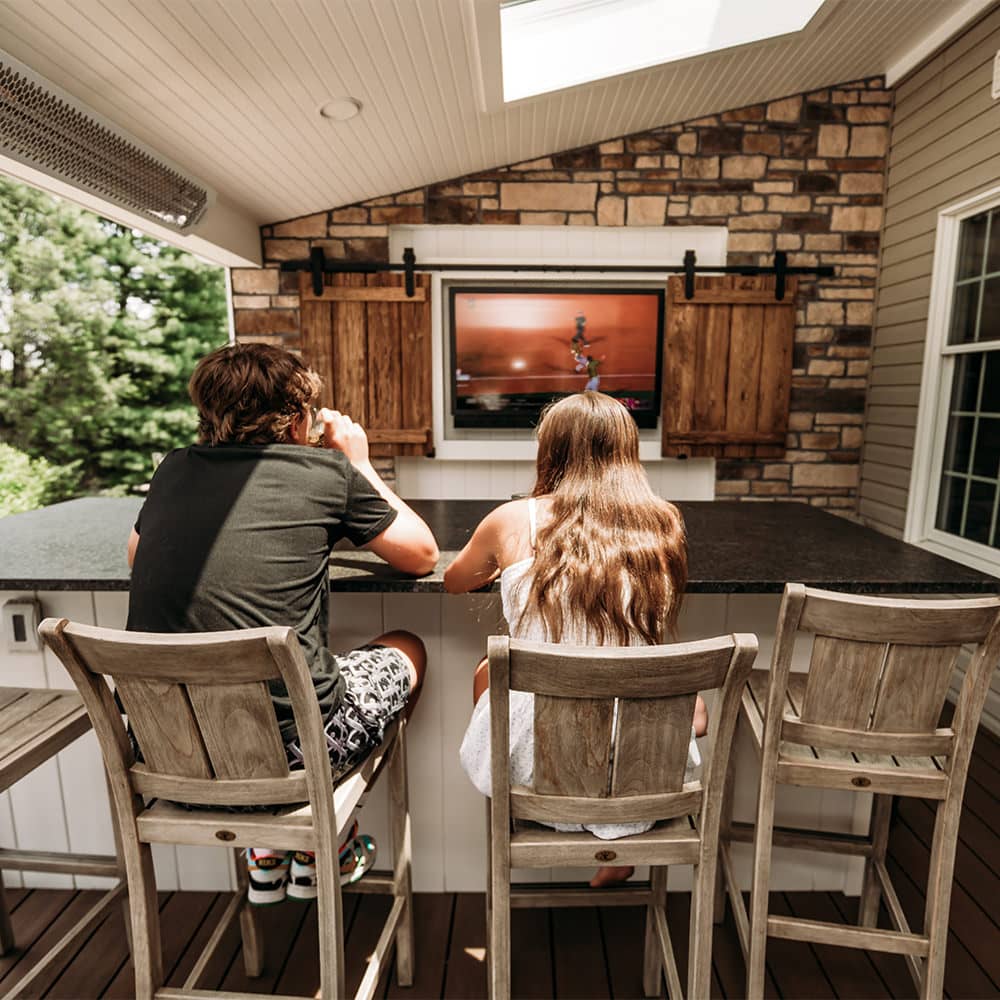
When surrounded by nature and your new outdoor living space, the only argument you’ll hear from your kids is if the runner was out or safe!


