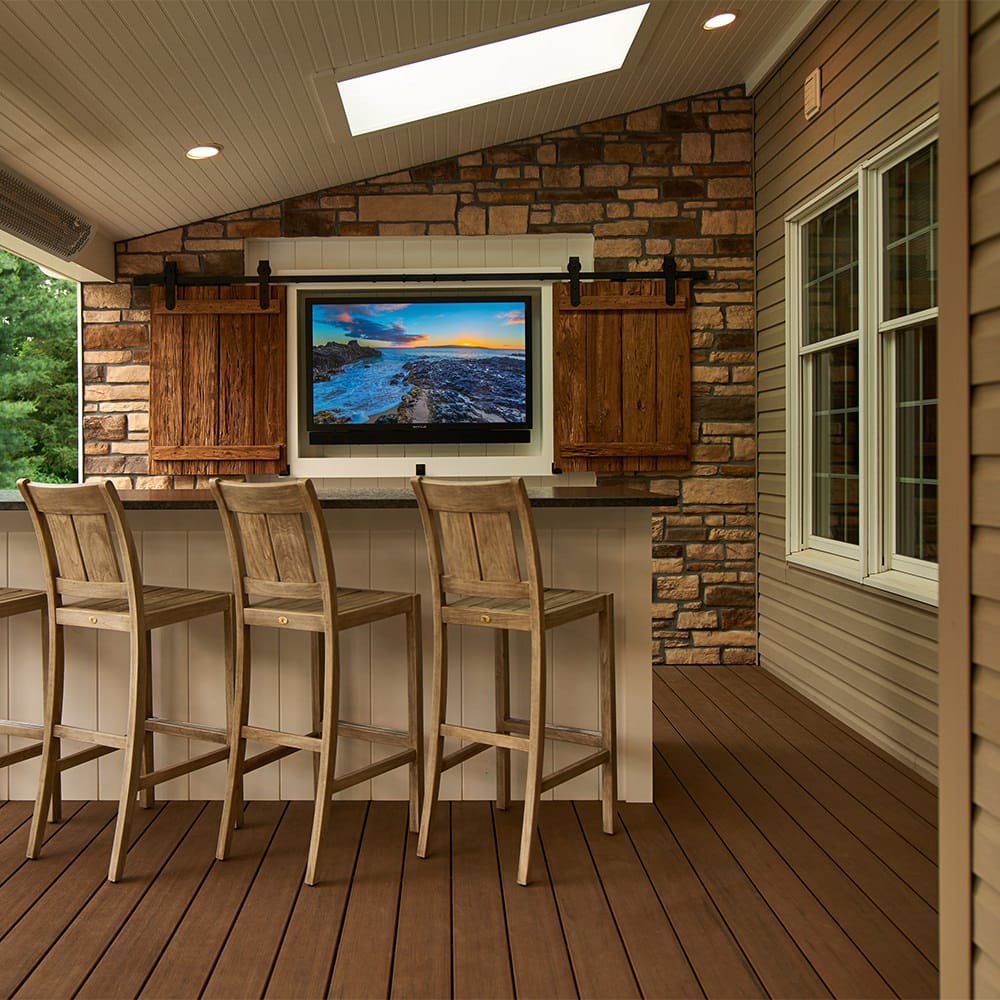Tips to Keep On Budget When Designing Your Dream Outdoor Space
Posted April 13, 2023 in 3D Design, Attached Roof System, Blog, Covered Patio, Decks, Design/Build, General, Landscape Design, Patio and Walkway, Pool
Most homeowners think they are stuck with the boring paver patio that lacks shade and comfort. Or the dated pool that is surrounded by mud & filled with leaves from overgrown trees. But, we’re here to share a secret: achieving the backyard of your dreams doesn’t have to break the bank or be plagued with hidden fees!
With the right plan, design, and team you can create a plan that transforms your backyard into a space that actually enhances your lifestyle while increasing the value of your home. But, be sure you don’t get stuck with change orders, hidden design fees, and other expenses that could quickly put your project over budget.
For the best tips and tricks that will keep your project on budget, we interviewed MasterPlan’s Director of Operations, Becky Zerfuss:
- How does MasterPLAN work with us to understand what outdoor living costs?
“Great question! We like to partner with our clients closely during the custom design phase of their projects to get the design absolutely perfect and the same can be said for the budget of the space. As you could imagine, budget is just as important as the design itself! Along with our full-color 3D designs, we create an associated budget study to show the costs of everything we are proposing in the design. This way, when you have the design and budget study side by side, you can gauge where the project is going to go and make educated decisions for your new outdoor living space.”
- Is there flexibility in the selected materials, features, or plantings presented?
“Of course! While our design process is really dialed in, there is flexibility in the material selections for the space. We want to make sure that you absolutely love each feature as much as the next. If there are any cost differences between what was presented and what was selected, we will let you know before anything is ordered or sent to production.”
- What assurances do I have after I commit to the team?
“You can be sure that when you commit to MasterPLAN, we also commit to you! Our whole team is dedicated to your happiness and confidence in our design abilities and seamless construction process. Our full project management assures that you never have to do any township research, apply for your own permits, find or schedule your own engineers or installers, schedule any inspections…etc.”
- Does my design expire?
“Another great question…and the answer is nope! When you commit to working with the MasterPLAN team, starting with your custom full-color 3D design, your design does not expire. If life gets in the way and delays you for a bit, give us a call. I guarantee your design is still living in our software ready to be brought back to life!”
- How will I determine how much my design will cost?
“As a guide in your outdoor living journey, we will be able to determine the investment involved in your custom design(s) after our discovery call. Your designer will be able to confirm the investment needed to get started before any commitment comes into play.”
- Can I phase my project over time?
“I am a big proponent of phasing an outdoor living space over time. Not everyone has the ability to build their comprehensive project all at once, and that is ok! We include the desired items for every design we create, so we can work smarter rather than harder and lead with forethought. For example, if we know an attached roof system will eventually cover your new patio, we will install the structure’s footers and conduits under the new patio in phase 1, so we don’t have to rip anything up or make it more difficult to accomplish the roof and end up spending your money twice. This is one of the main benefits of working with a design/build firm. We are taking the space as a whole into consideration, how it flows into the next feature, and how we can be the most efficient in planning and construction.”
- How does MasterPlan’s design/build process eliminate hidden fees and mistakes during my build?
“I suppose I started to answer this in the questions above…look at me being efficient (haha). Taking the whole plan into consideration really does help eliminate surprises. This approach gives us the ability to see what is (now) and what is to come (future). Of course, change orders do happen, but they are usually for items clients want to add to the scope of work! We can handle that in a timely manner and provide pricing for the additions before the work is approved. Ultimately, our goal is for potential clients and clients alike to know that the team at MasterPLAN has your best interests in mind and is always transparent and willing to work with you toward a successful project!”
Whether it’s a simple deck or an elaborate outdoor kitchen design with chef-caliber features & a custom fireplace, we know the right custom outdoor living space with a covered deck will make your new outdoor living space the perfect place to create lifelong memories. But, we get that you don’t want to work with a swimming pool contractor who will waste your money. And you don’t have time to waste managing multiple crews, contracts, permit applications, and other essential details. You are not alone!
Let us eliminate the stress and hassle when transforming your backyard into an outdoor living space in the Lehigh Valley. We have partnered with hundreds of homeowners like you to make your unique transformation journey stress-free. Our award-winning design/build process will ensure you never need to communicate with your HOA and township or deal with the hassle of obtaining building permits, engineering, scheduling, or inspections. We will handle all the heavy lifting when it comes to designing & building your new outdoor living space so you can enjoy watching it come to life and feel completely confident you will be proud of your investment.
Here’s how to do it:
Call: Schedule your meeting!
Collaborate: Create your perfect plan!
Construction: With an approved design, construction starts!
Celebrate: Raise a toast to your transformed home and the new life that comes from it!
CALL TODAY TO SCHEDULE YOUR DESIGN MEETING!
(610) 628-2480
In the meantime, download your exclusive copy of the Top 5 Design Secrets Your Contractor Doesn’t Know. So you can stop fearing that you will make the wrong decisions about your new outdoor living space and instead be confident when selecting the right firm to help transform your backyard into the outdoor living space you always dreamed of!
Join Our Newsletter
Stay up to date with what is happening with MasterPLAN Outdoor Living.
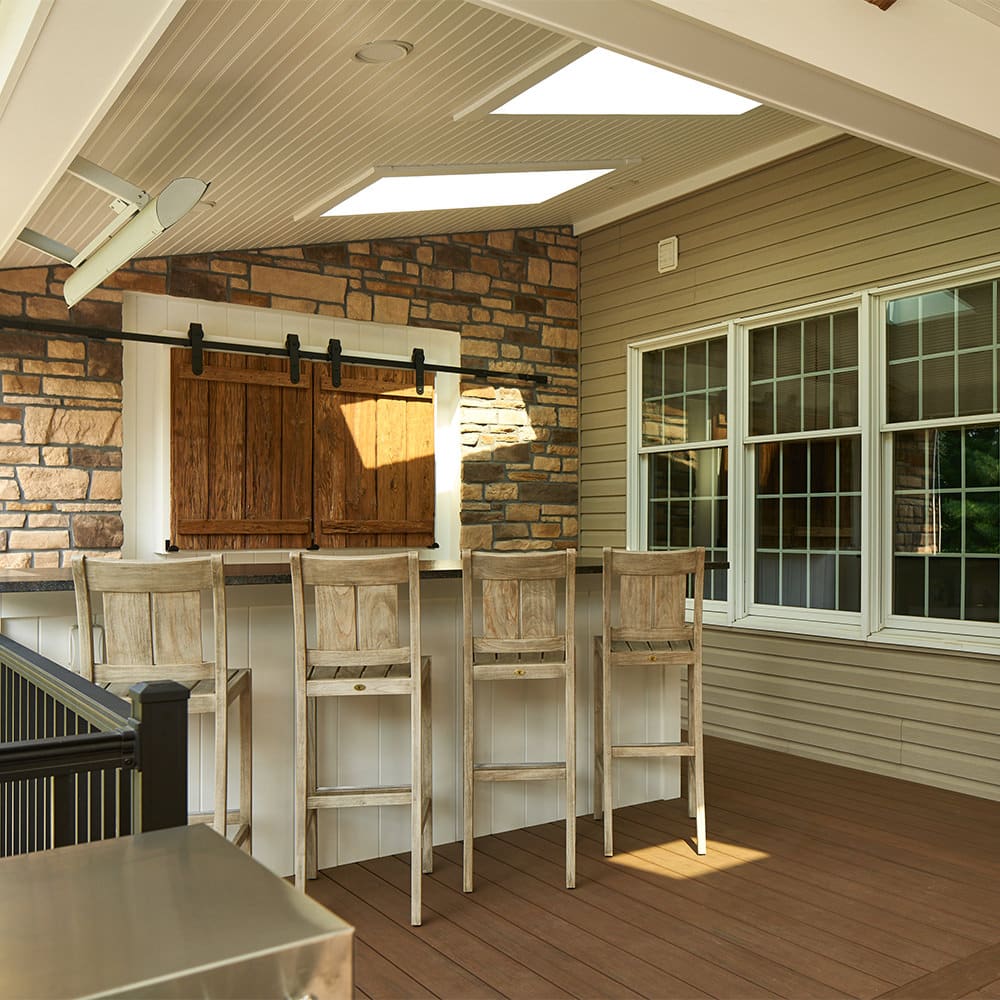
Strategically placed skylights in your outdoor living space will allow natural light to flood back into your home. This eliminates the cave-like effect so many worry about when wanting an attached roof system.
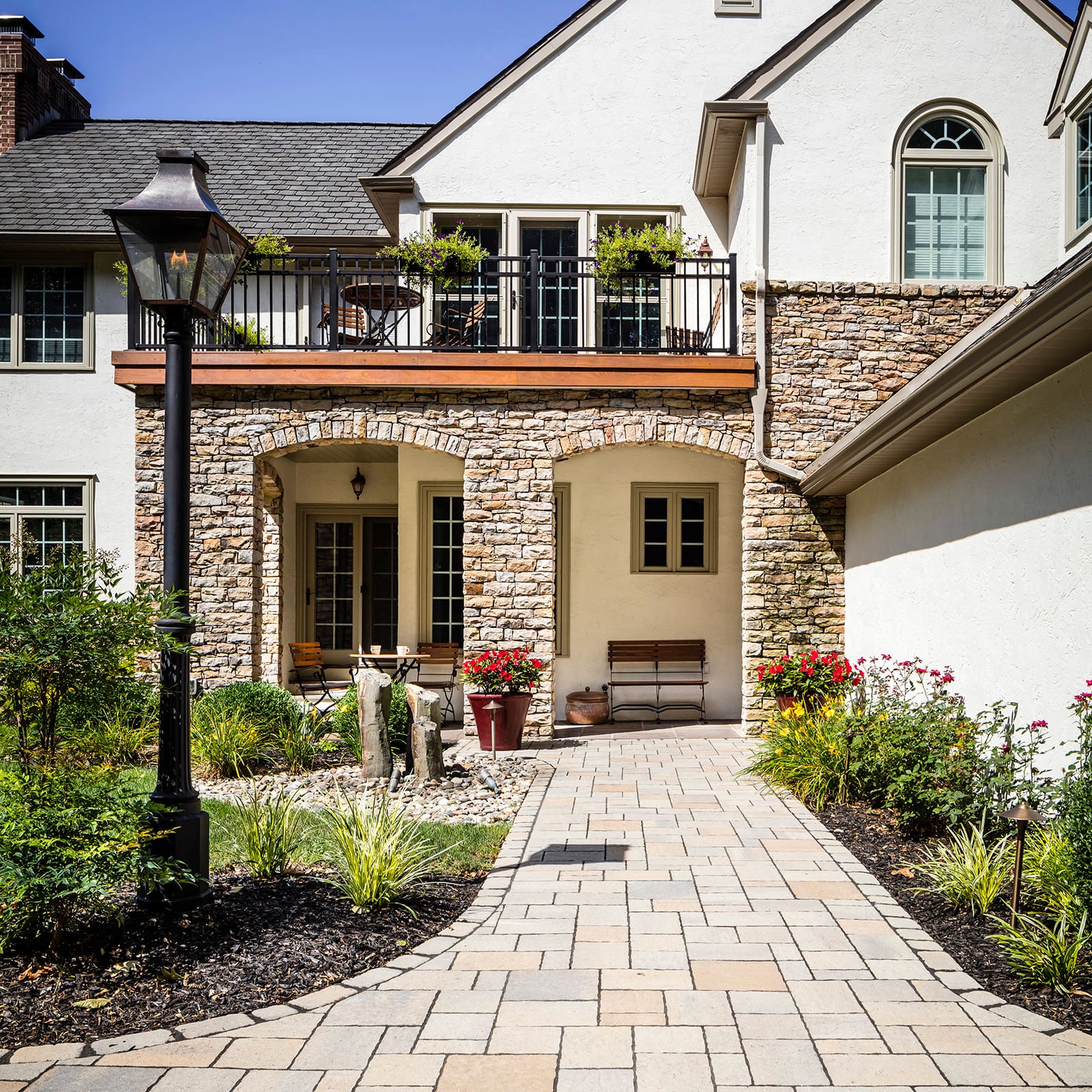
Stone, metal and wood beautifully enhance the look of this Center Valley home. Learn more about this MasterPLAN project…
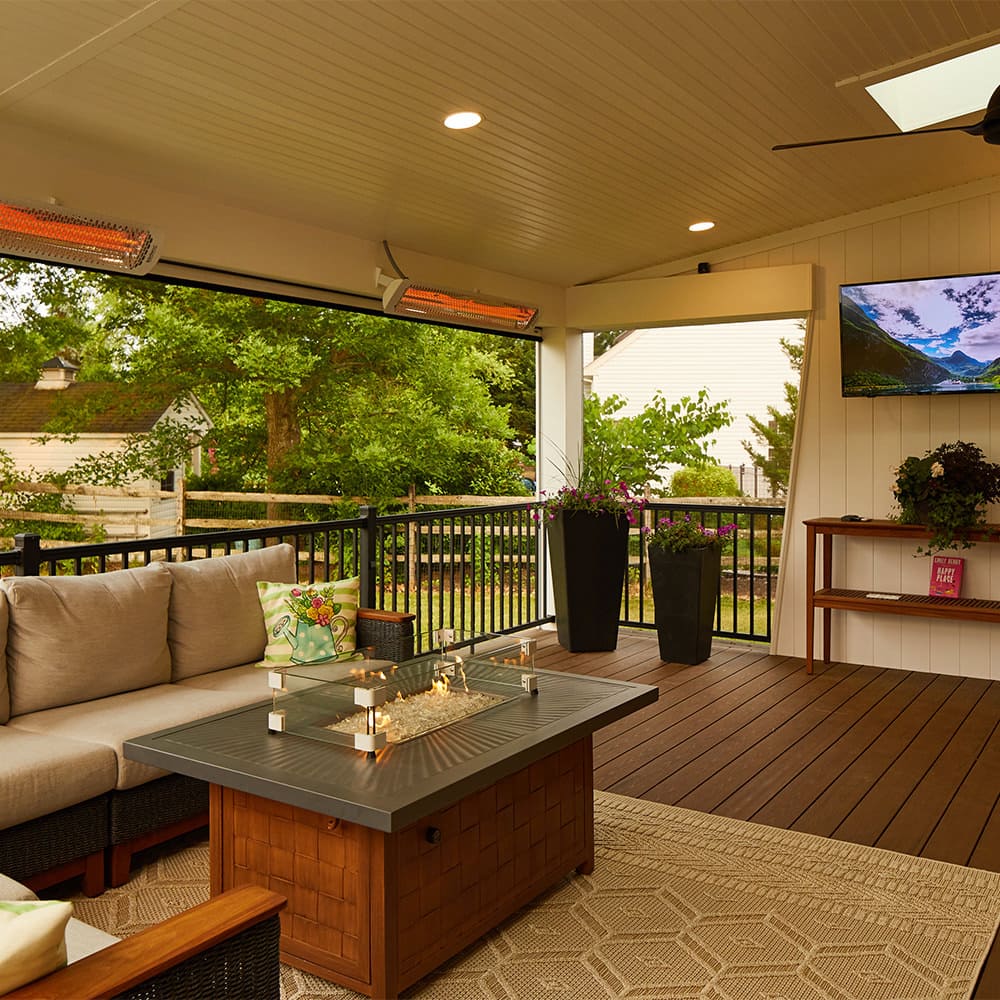
This Schwenksville, PA space boasts outdoor entertainment at its comfiest with bug protection from the Phantom Screen System, the infrared heaters, fire table, outdoor tv and dimmable mood lighting.

No planning, traveling or ticket purchase needed when your favorite vacation spot is right in your own backyard!

Our Furniture First Philosophy ensures your outdoor living space is sized appropriately, not too big or too small...just the right size for your furniture and your enjoyment!

Partnering with MasterPLAN means collaborating on materials to get it all just right!

Efficient outdoor living design will keep green spaces in tact so your kids can be kids and have room to adventure!
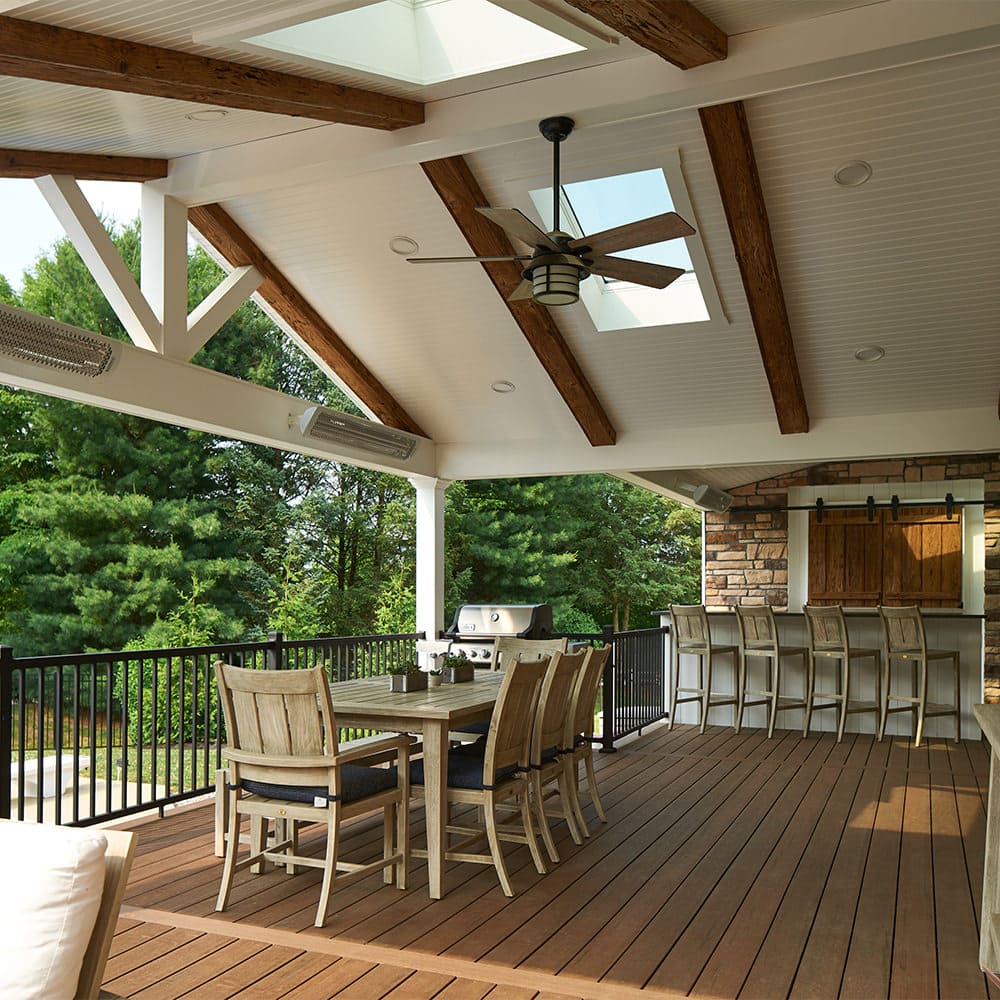
Open roof gables paired with strategically placed skylights allow this outdoor living space to be light, airy and bright!

This Bethlehem outdoor living space is complete with a custom gunite pool and adjacent overflow spa which receives full sun in the summer...the kids can't wait to make a splash!!





