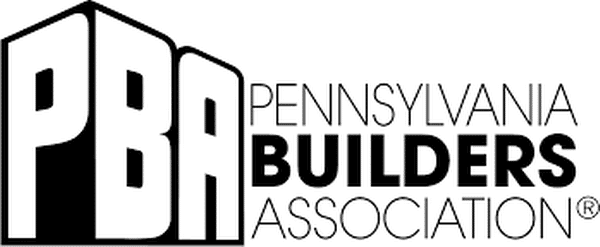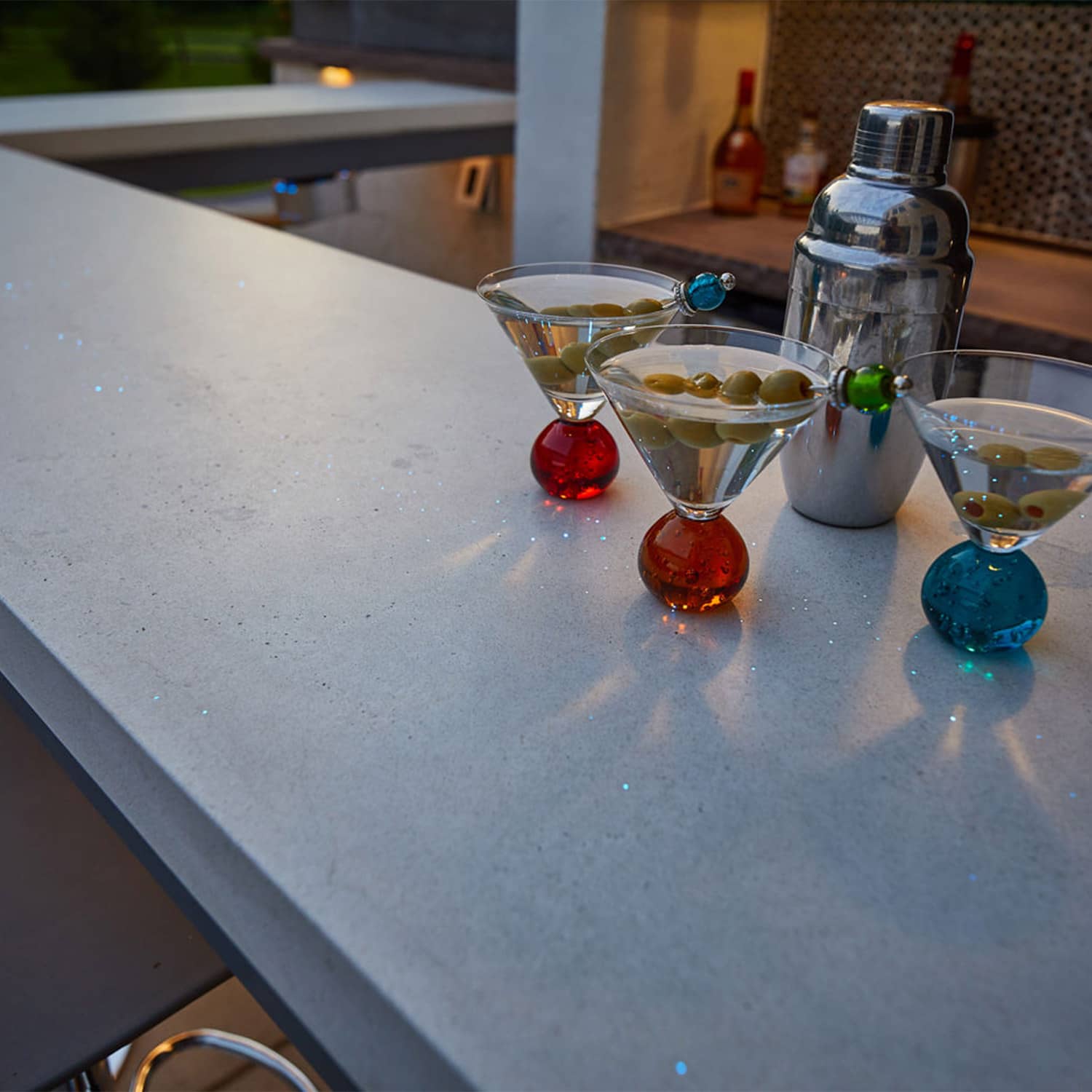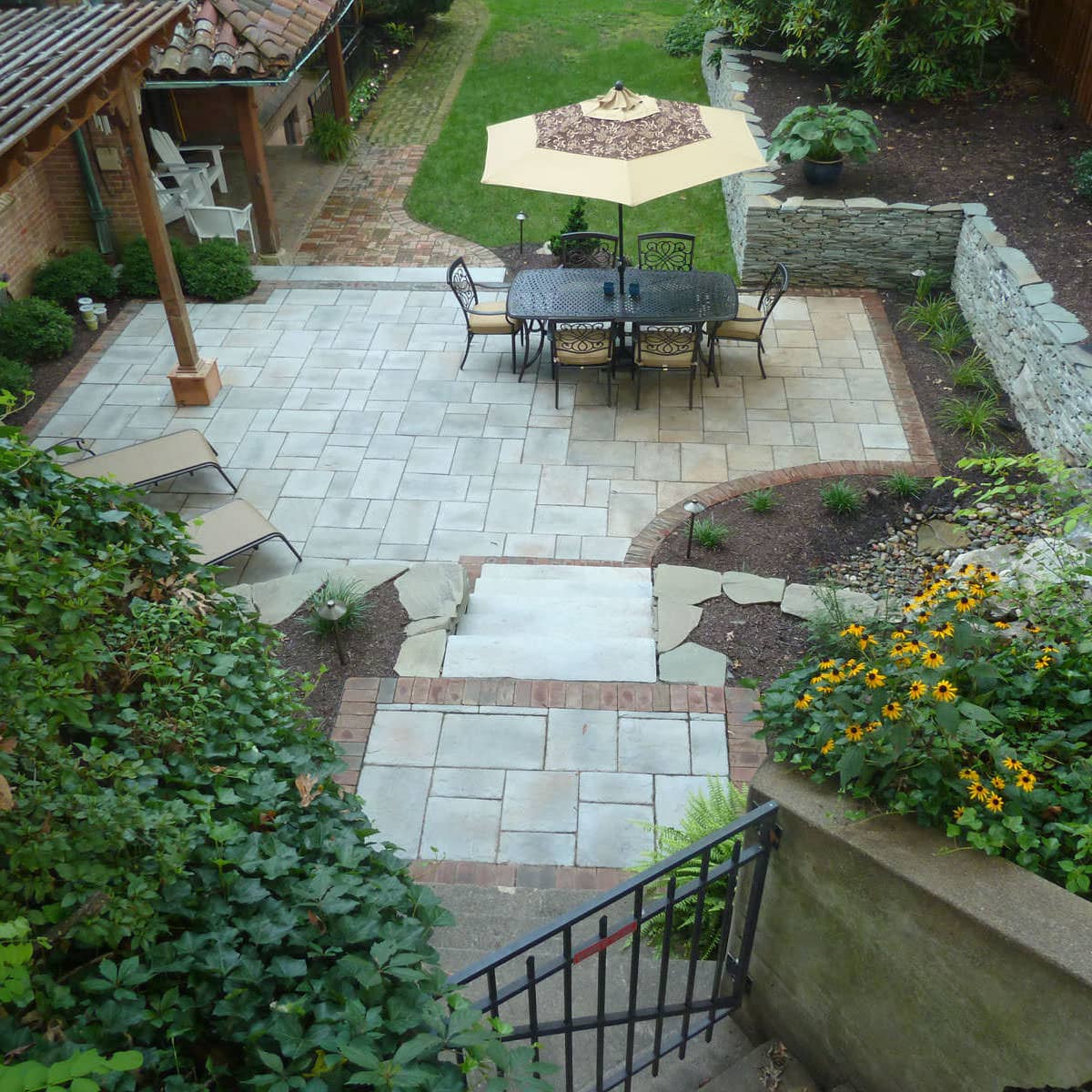Tips for saving money on your outdoor kitchen
Posted September 17, 2020 in 3D Design, General, Outdoor Kitchen, Videos
Outdoor kitchens can quickly spiral your budget out of control if you are not careful. This is why it is important to visualize exactly how your outdoor kitchen will look and understand what investing in an outdoor kitchen will cost if you live in the Poconos, Lehigh Valley, Main Line of Philadelphia, or western New Jersey.
Here are three tips that will help you save time, money, and space when designing and building your outdoor kitchen:
- Visualize exactly how your outdoor kitchen will look
If you cannot visualize exactly how your outdoor kitchen will look, you could end up with a space that lacks storage, room to entertain, or doesn’t match the character of your home. This is why it is important to visualize exactly how your space will look before you start construction on your outdoor kitchen.
MasterPLAN’s design-first approach helps you see exactly how your outdoor kitchen will look and lets you feel how it will flow and connect to your home. With full color, 3D life-like imagery we can show you where you will store the tools and essentials for your outdoor kitchen, how your furniture will fit in your space, and how the materials will connect to the architecture of your home.
Tour this Outdoor Kitchen Design in Allentown, PA →
- Carefully consider the details for your grill
A grill is essential for an outdoor kitchen in the Lehigh Valley. But how should you determine its location? What materials should you select? Do you need a grill island? Is a built-in grill right for your backyard?
When selecting a grill for your outdoor kitchen, make sure to carefully consider the type of cooking you prefer and the time of year you like to grill. If you plan to use your grill all year round, you will want to make sure that it is easily accessible for those chilly fall and winter evenings.
See all the features of this built-in grill in Orefield, PA →
- Know how much your outdoor kitchen will cost
If you have no idea what your outdoor kitchen will cost, you could end up with some unexpected and unnecessary surprises throughout construction. This is why it is important to have a rough range of costs, laid out ala carte before your construction begins.
At MasterPLAN, your custom 3D design will be presented with a budget study. This menu of options will allow you to make educated and informed decisions about your investment so that you fully understand how it will affect the value of your home. Any feature or detail that doesn’t add value to your home can be removed or reimagined based on your design feedback!
How to determine the cost of your outdoor living project →
Designing and building an outdoor kitchen in the Poconos, Lehigh Valley, Main Line of Philadelphia or western New Jersey should be a very exciting experience. But, we get that an outdoor kitchen is a significant investment, and you might feel overwhelmed determining what features, appliances, or finishes are right for your outdoor kitchen. You are not alone!
At MasterPLAN, we have partnered with hundreds of homeowners- just like you- to build more than just a spot to grill in their backyard. We helped them design and build an outdoor living space that maximizes their home value, helped them fall in love with their home all over again, and made their backyard a magnet to life’s most important moments!
Here’s how we do it:
Call –Schedule a design meeting!
Collaborate – Create your perfect plan!
Construction– With an approved design, construction starts!
Celebrate– Raise a toast in the backyard of your dreams!
CALL TODAY TO SCHEDULE YOUR DESIGN MEETING!
(610) 628-2480
In the meantime, sign up for more Design Tips and Tricks! This free guide will help you avoid wasting time, money, and space by taking a design-first approach to building your outdoor living space in the Poconos, Easton, Allentown, Bethlehem, Main Line of Philadelphia, or western New Jersey.
Click Here to download your free guide→
Join Our Newsletter
Stay up to date with what is happening with MasterPLAN Outdoor Living.
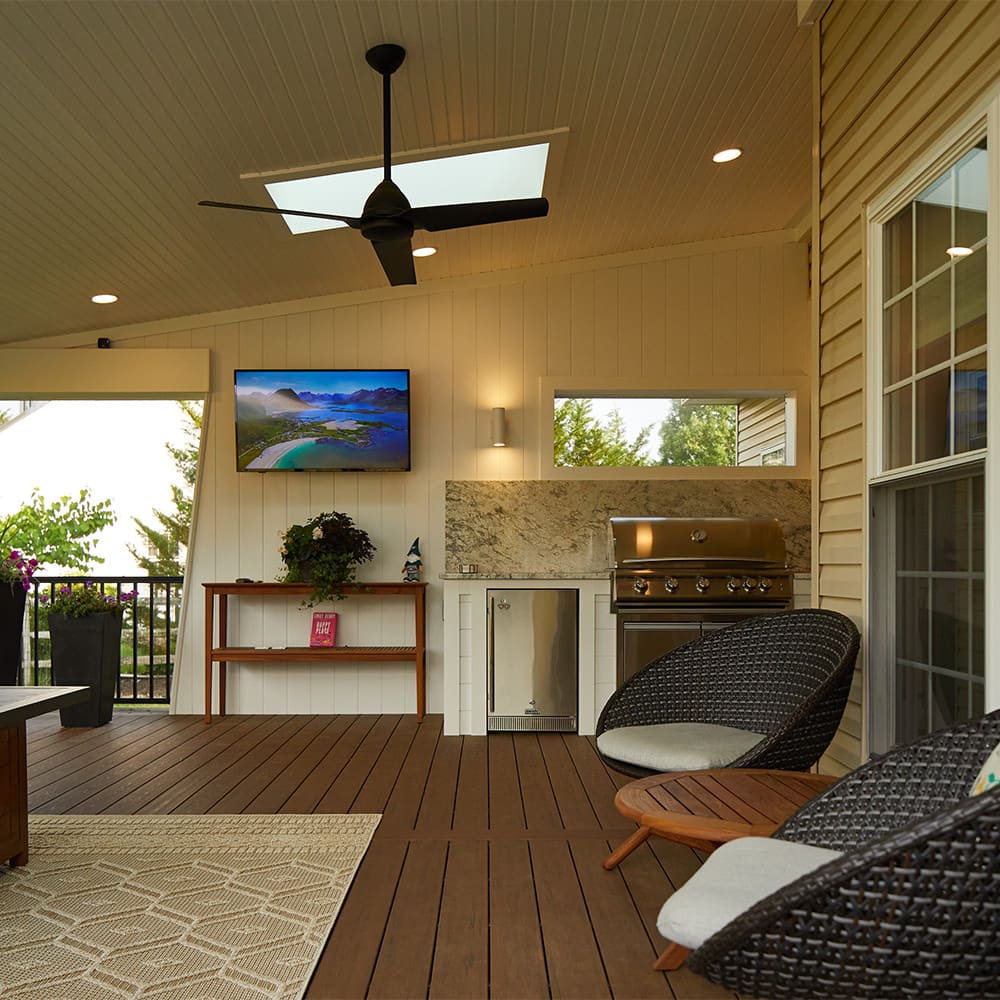
With careful design and planning, an outdoor living space can be beautiful and include several desired features without feeling cramped or overwhelming.
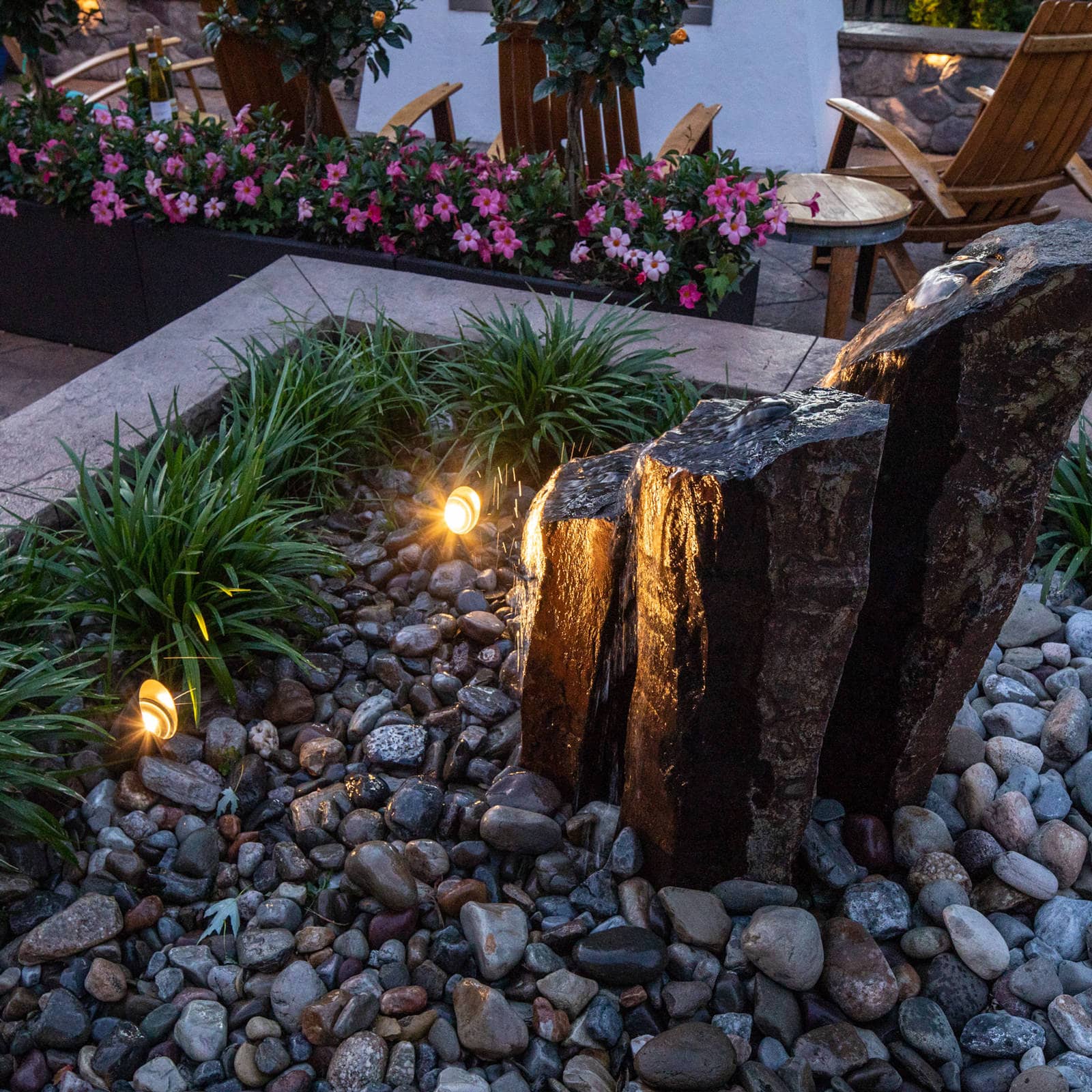
Beautiful within the landscape and soothing to the soul, natural basalt stone spires make the perfect water feature to accent any outdoor living space!
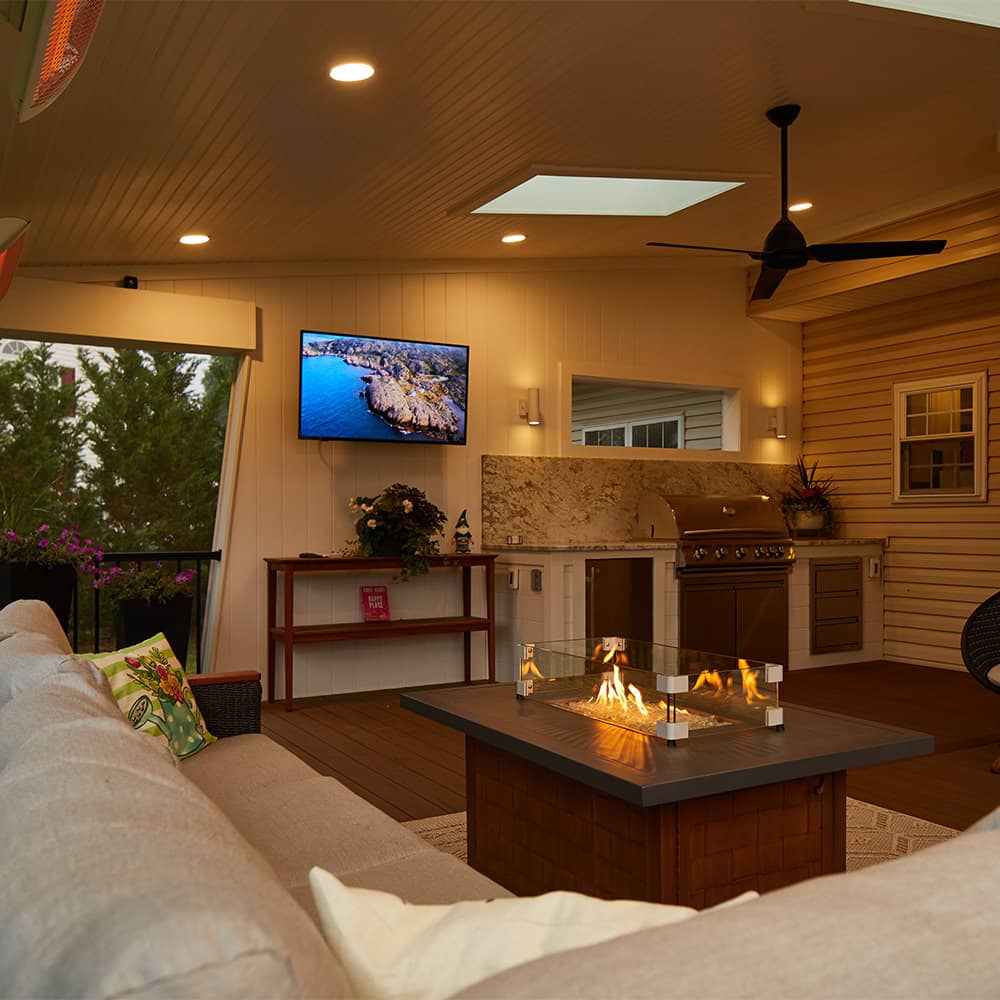
If you don’t see the value in a built-in fire feature, a fire table can accomplish the same ambiance and enjoyment for a fraction of the cost. Invest that money saved into a feature your family will use all the time!

This covered seamless transition deck allows you to be on a family vacation with the open swing of the french doors!
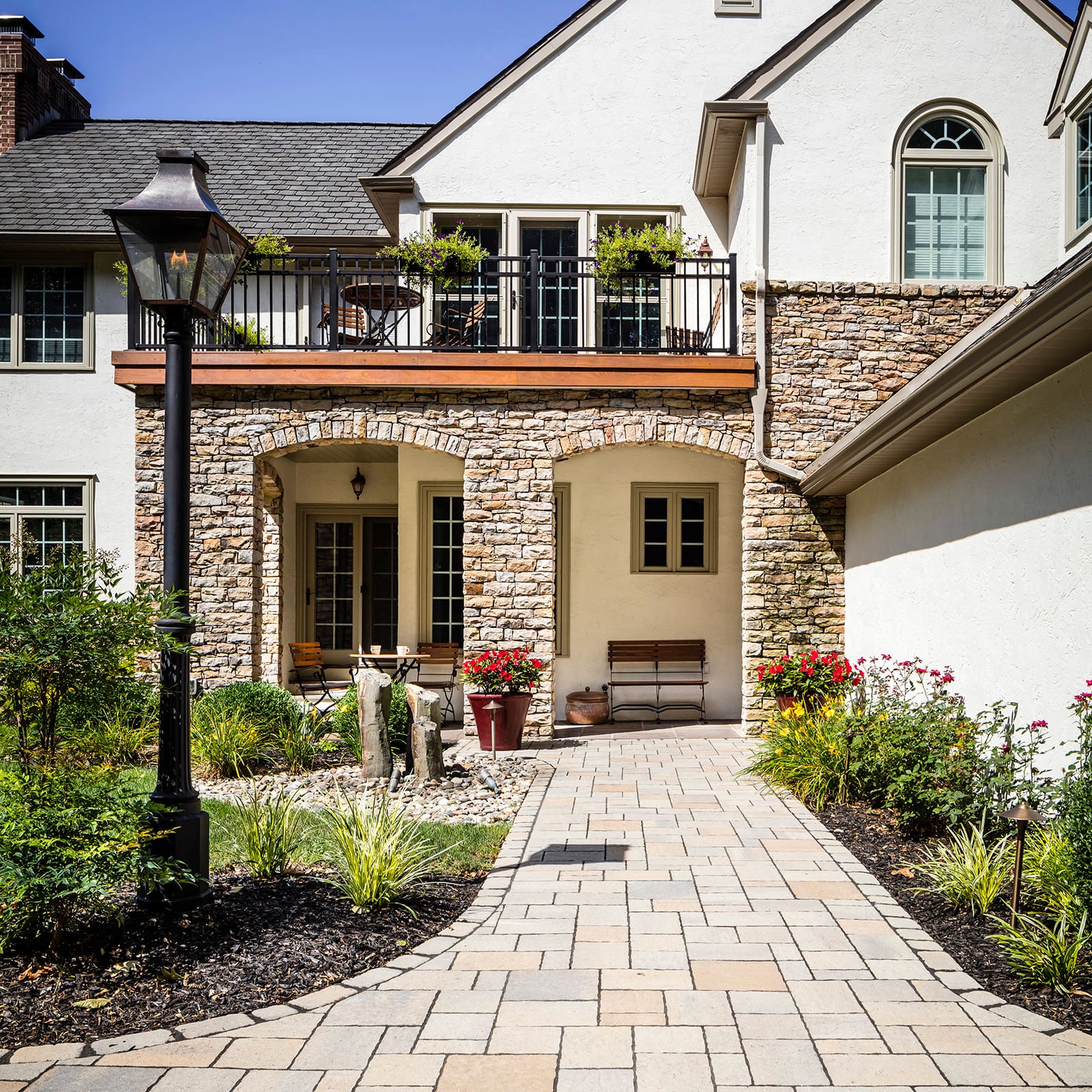
Stone, metal and wood beautifully enhance the look of this Center Valley home. Learn more about this MasterPLAN project…
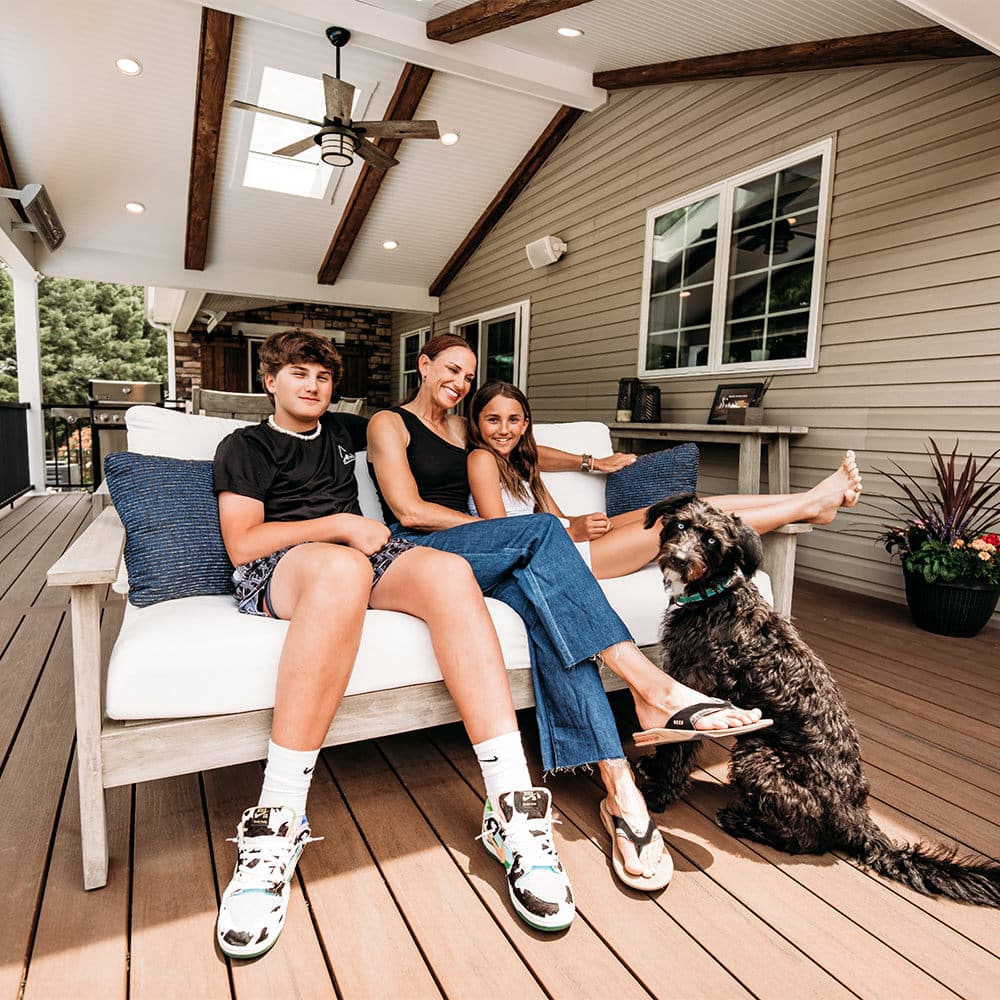
This Bethlehem family loves their custom outdoor living space so much, even Stella the pup can’t resist basking in the sunshine too!
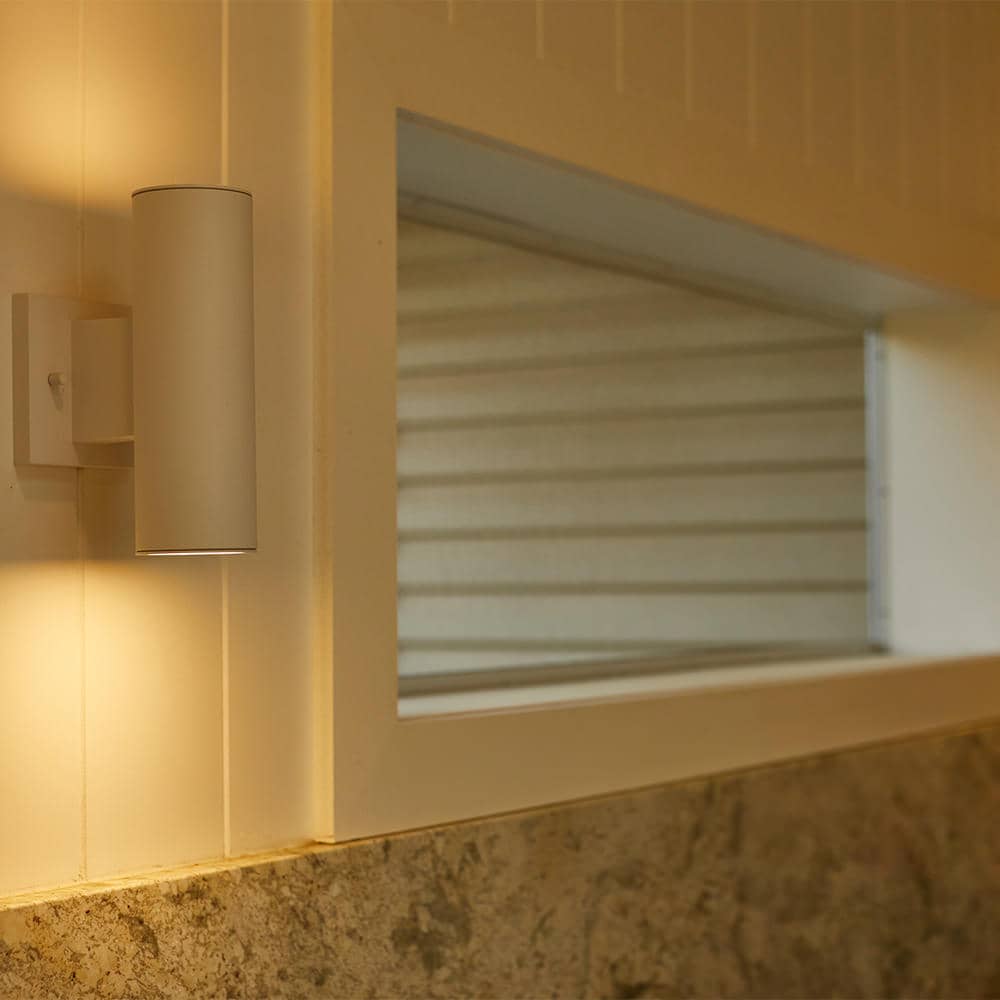
Accent lighting is one way to draw your family outdoors when the sun is sinking low. The warm glow is genuinely inviting and comforting.
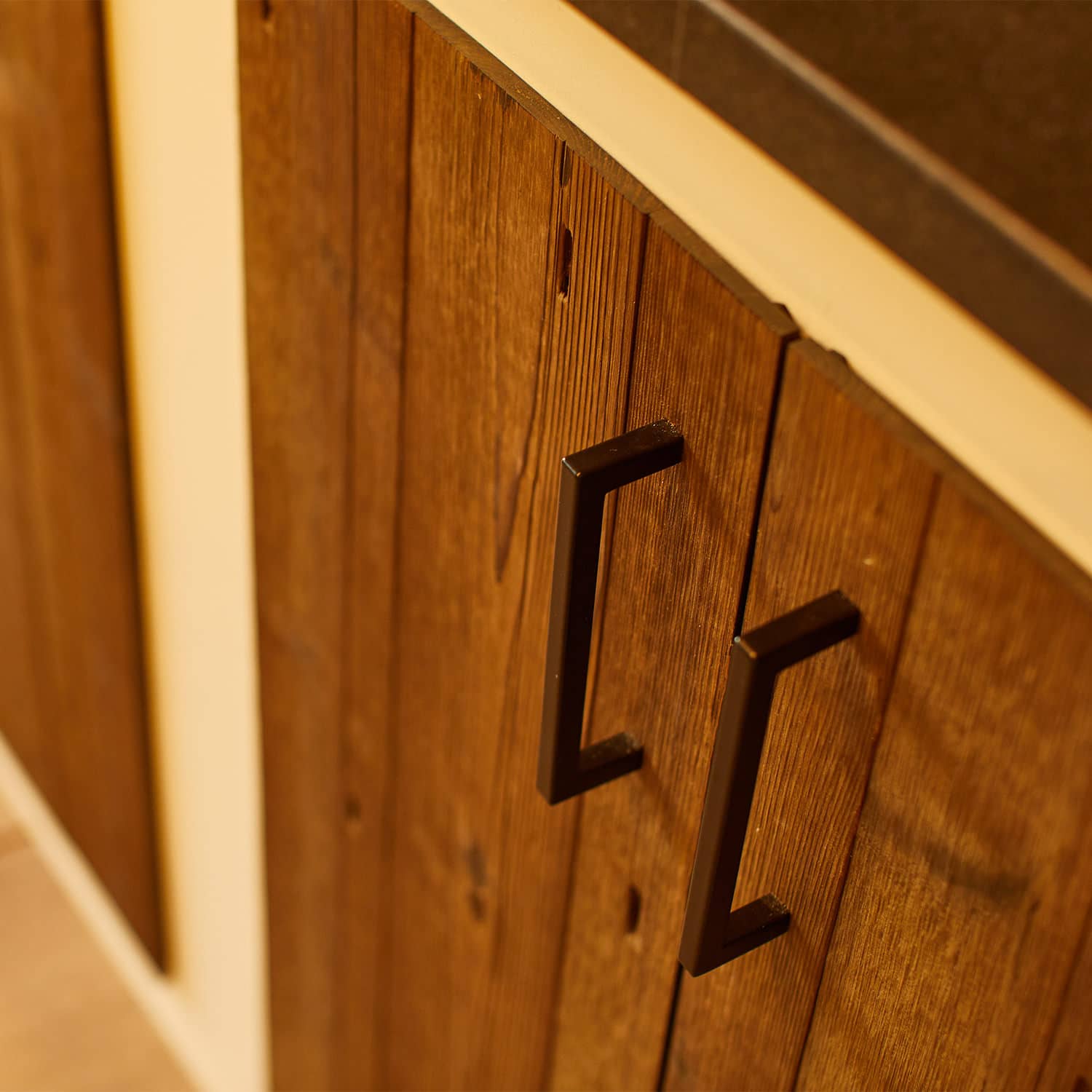
Carefully crafted outdoor living spaces take all elements of a design into consideration, down to the details of every cabinet handle!


