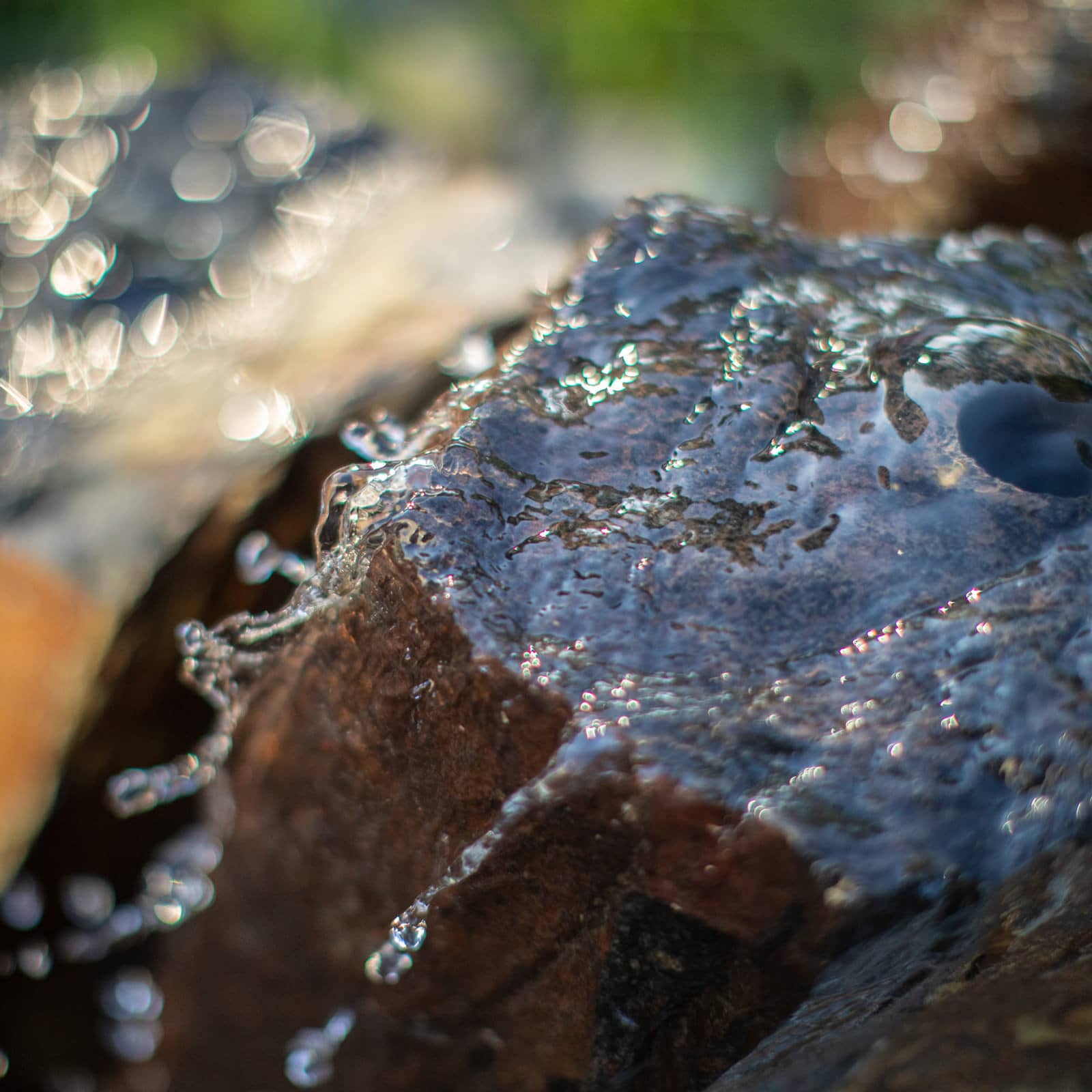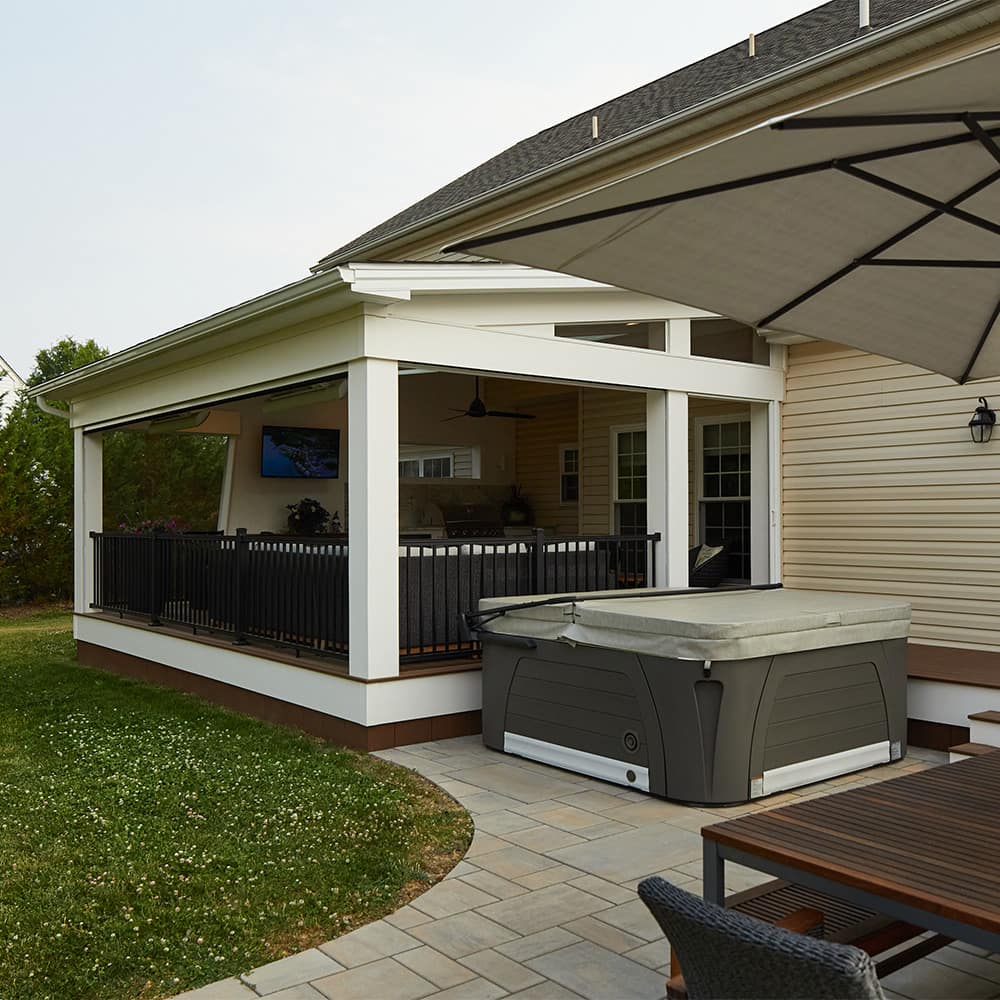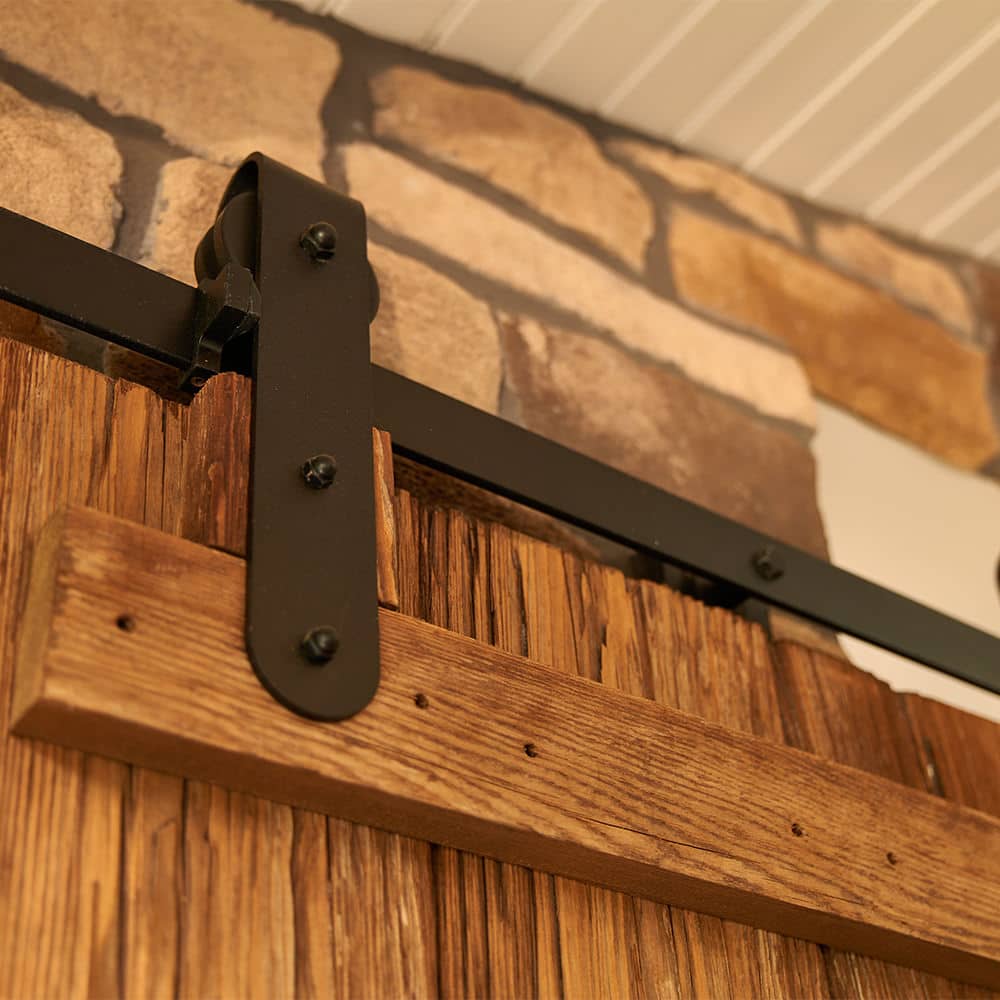When Should You Start Your Outdoor Living Project?
Posted February 24, 2022 in 3D Design, Blog, Design/Build, General, Videos
To transform your backyard into an outdoor living space, it’s going to take more than 30 days and a few shovels. Creating an outdoor living space can often take four to six months (sometimes beyond!) from design to installation. This is why it’s important to dedicate ample time when identifying, interviewing, and selecting a partner who can help you visualize exactly what your space could look like, understand exactly how much it should cost, identify the right materials for your lifestyle, goals, and more!
Here are three benefits of choosing a design/build partner before spring:
- Visualize exactly what your space could look like
Visualization is the first crucial step in the journey to creating the backyard of your dreams. To avoid wasting time and money during the construction of your new outdoor living space in Northampton County, Pennsylvania, you will want to see, feel, and understand exactly how everything will look and connect with your home.
This is why we start every project by helping you visualize all the possibilities through your very own custom 3D design. With vivid, full-color, and life-like imagery you will see how every feature will connect with your home and feel how you will utilize your new space. This visualization tool is extremely helpful when exploring different options for your space. Material or color changes can be done with a few clicks of a mouse. It is always our goal for you to completely fall in love with your design!
- Understand exactly how much it should cost
We know that actually living in your new space allows you to truly understand the potential return on your investment, but it’s hard to make the best decisions without a proper budget and options. Unfortunately, most deck and patio contractors in Northampton County, Pennsylvania can only provide limited design choices and are married to one single material option.
At MasterPLAN, we know that every single lifestyle and home is different. This is why no backyard should be designed exactly the same! Our design-first approach allows you to select the best materials and features for you and your family, and your custom budget study will provide a menu of prices laid out à la carte so you can select the best features and materials for your budget.
- Consider phasing your project
With the design and budget study in hand, you can also talk with your designer about building your new outdoor living space all at once or phasing your beautiful backyard over time to ensure you never feel overextended financially!
Since we define the full scope of work in one master plan from the beginning we can easily spread your backyard build over time without impacting your comfort throughout any phase!
Designing and building a new outdoor living space should be an exciting experience, but we get that you don’t want to work with a contractor that will waste your money and you don’t want to get stuck wasting your valuable time managing multiple crews, contracts, permit applications, and other important details. You are not alone!
At MasterPLAN, we have partnered with hundreds of homeowners – just like you – to eliminate the stress and hassle when transforming your backyard into an outdoor living space in the Lehigh Valley. We make your unique journey stress-free by using our award-winning design/build process to handle all communication with your HOA and township, develop your plans, obtain your building permits, manage any and all engineering, schedule your inspections and so much more!
Here’s how to do it:
Call: Schedule your meeting!
Collaborate: Create your perfect plan!
Construction: With an approved design, construction starts!
Celebrate: Raise a toast to your transformed home and the new life that comes from it!
CALL TODAY TO SCHEDULE YOUR DESIGN MEETING!
(610) 628-2480
In the meantime, download your exclusive copy of the Top 5 Design Secrets your Contractor Doesn’t Know. So you can stop fearing that you will make the wrong decisions about your new outdoor living space and instead be confident when selecting the right firm to help transform your backyard into the outdoor living space you always dreamed of!
Join Our Newsletter
Stay up to date with what is happening with MasterPLAN Outdoor Living.
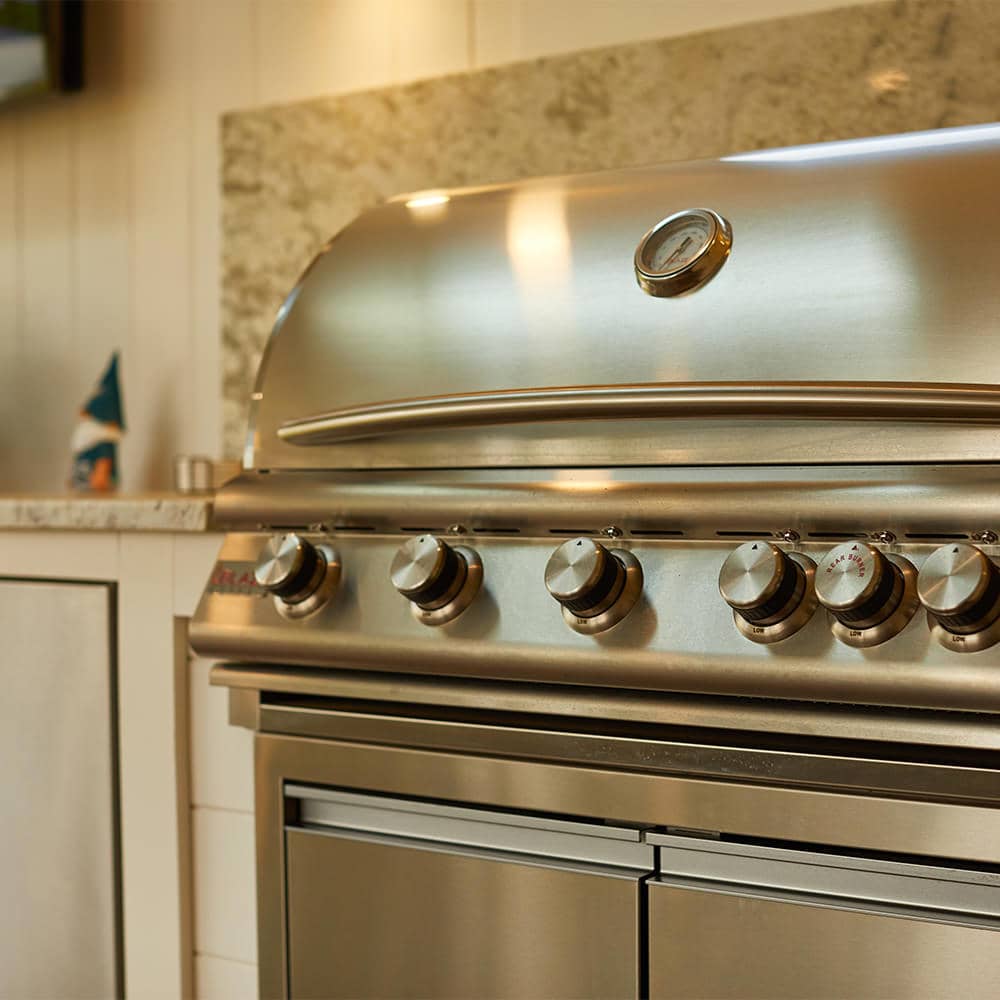
An outdoor kitchen can be as modest or elaborate as you wish! Our discovery process will help facilitate educated decisions for your outdoor living space in both form and function.
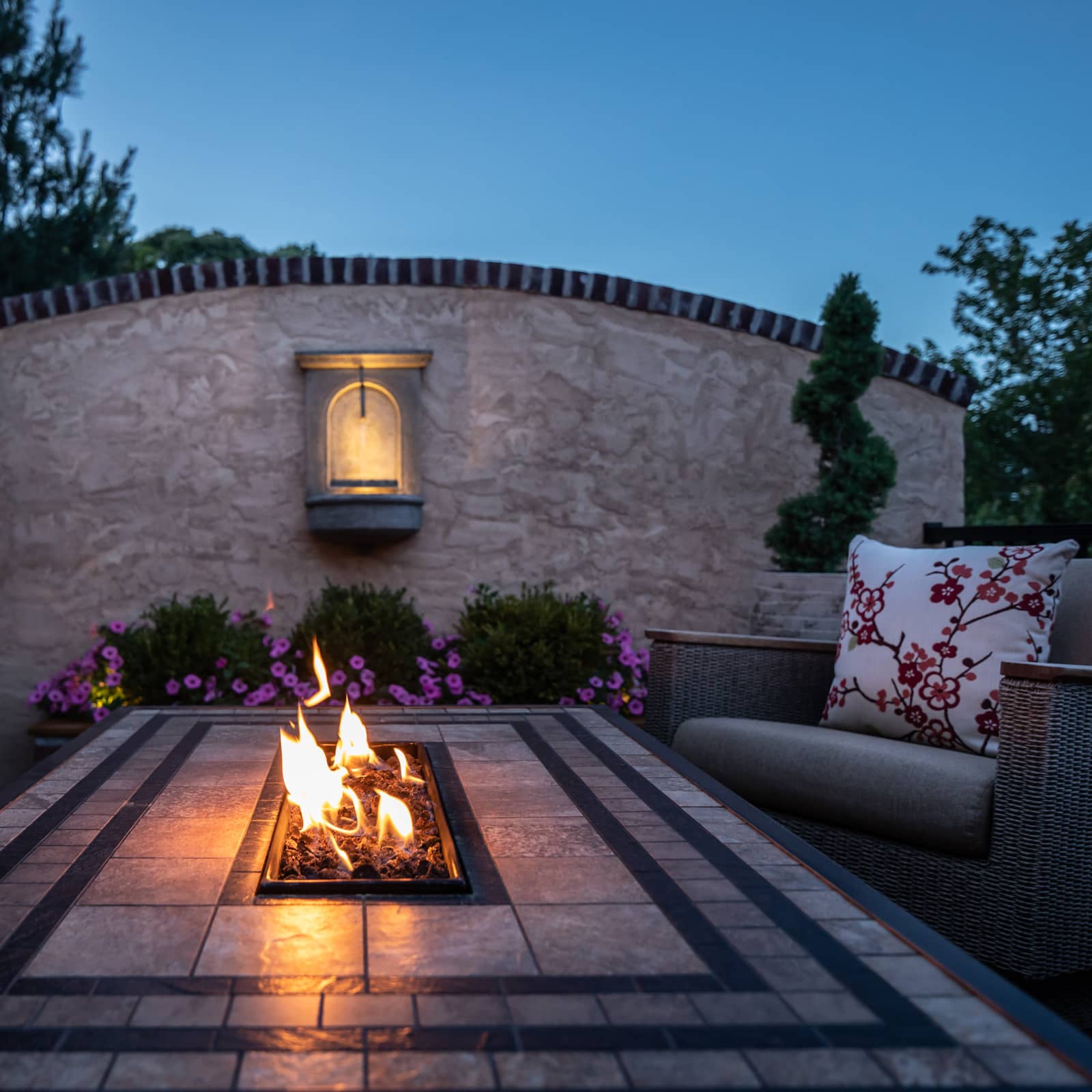
Brick and stucco bring cohesion to this backyard tuscan-inspired feature wall, as these are the materials used in the front of the home!
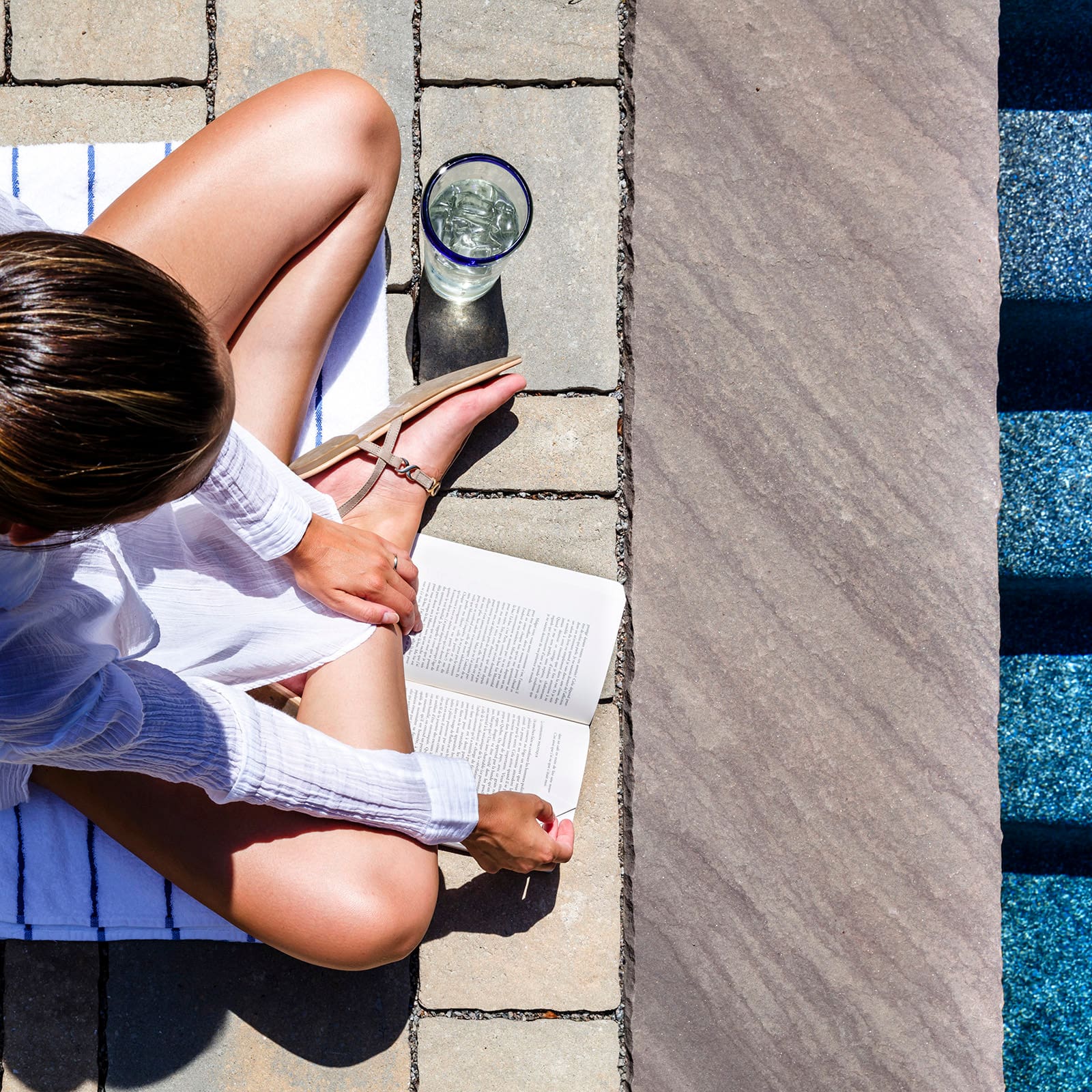
This Center Valley project combines all of nature’s finest elements into one beautiful landscape design.
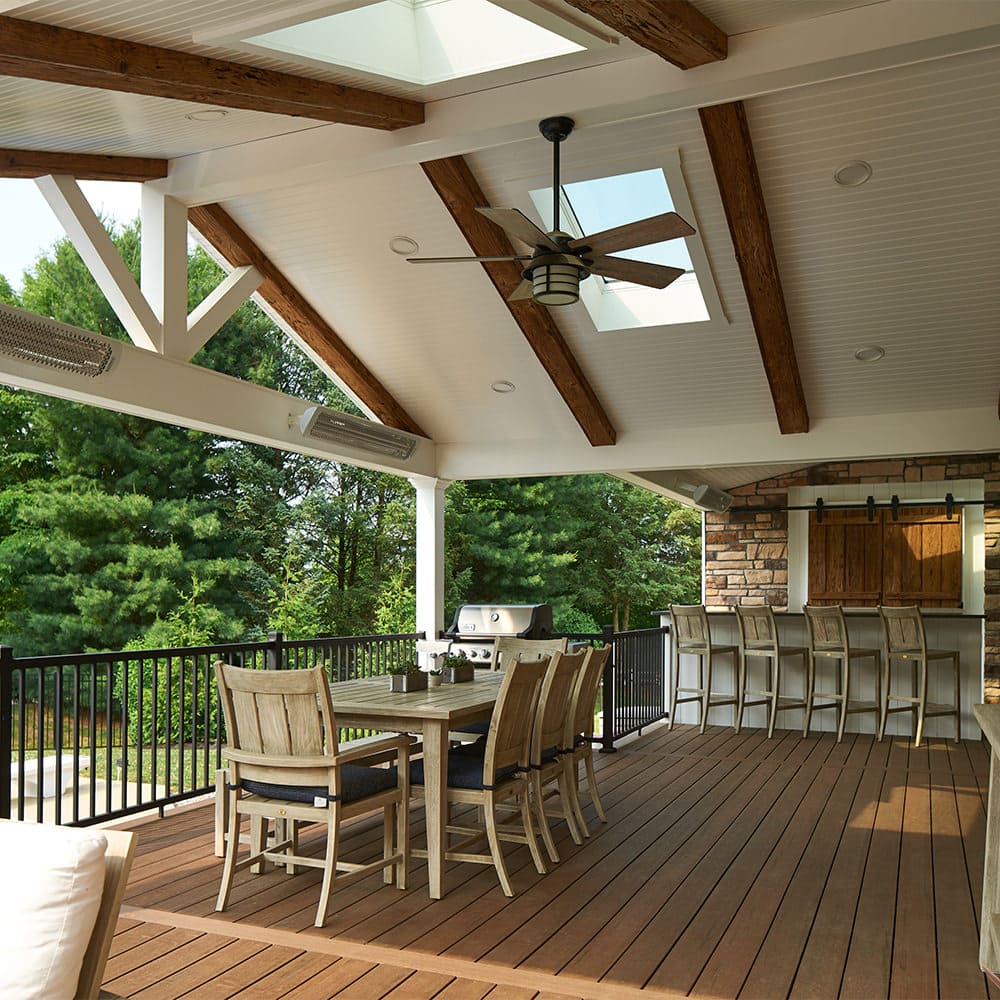
Open roof gables paired with strategically placed skylights allow this outdoor living space to be light, airy and bright!
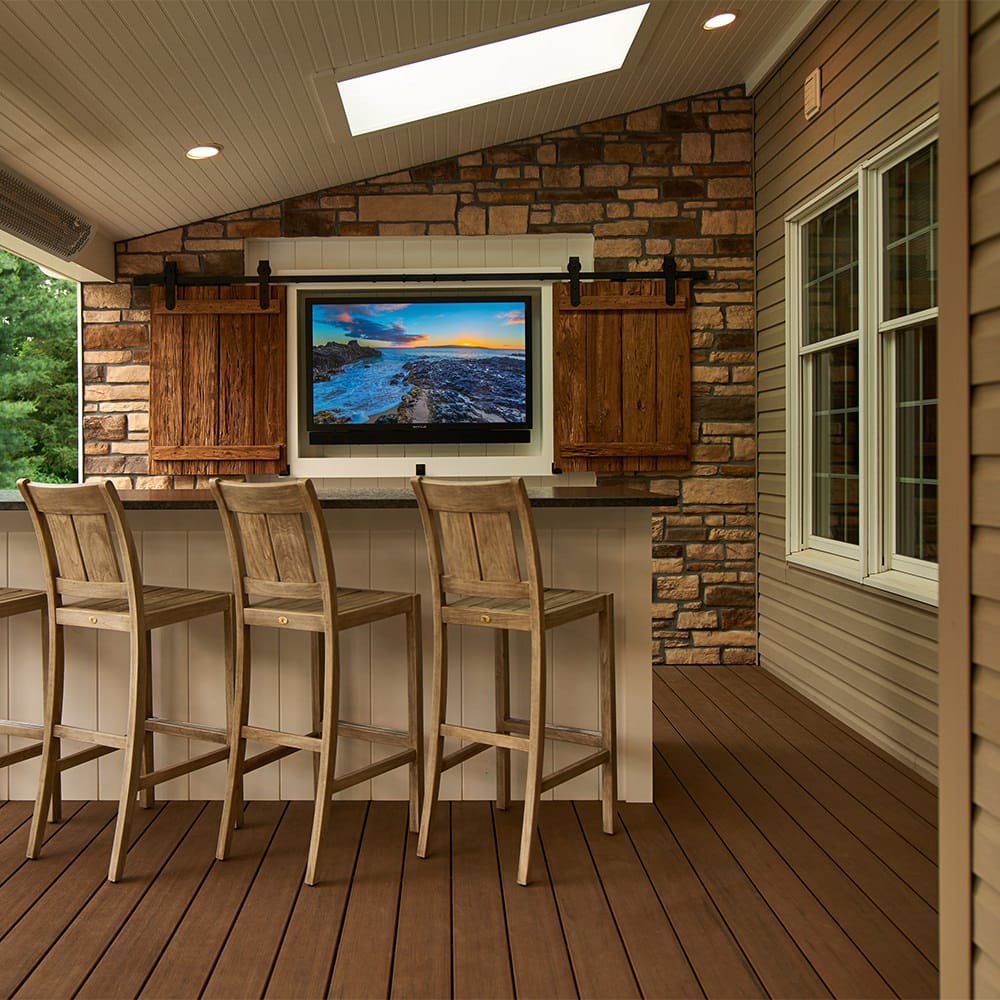
This feature wall creates privacy from the neighbor and doubles as the entertainment hub of the deck! The barnwood, stone veneer and metal accents complement each other in a timeless harmony.
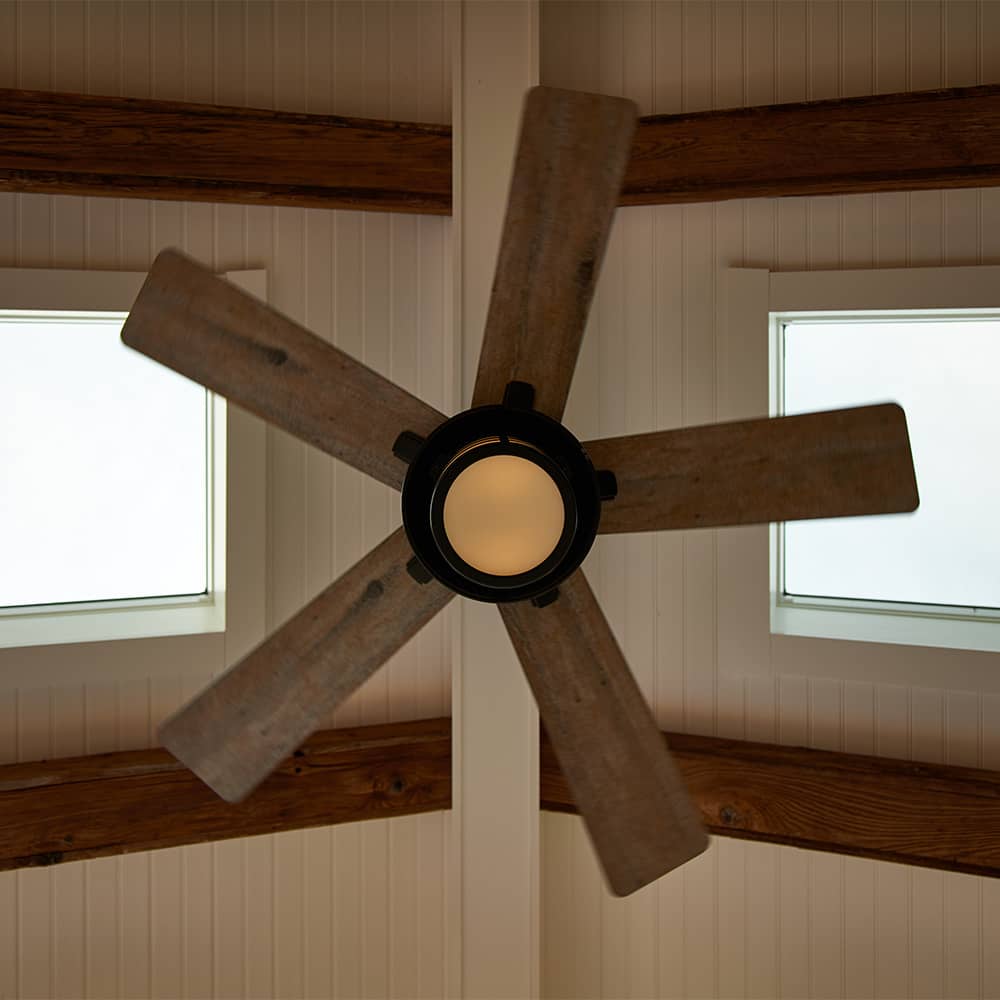
Every MasterPLAN project includes exceptionally creative design, unmatched craftsmanship and precise execution. This is our promise to you!

This covered seamless transition deck allows you to be on a family vacation with the open swing of the french doors!





