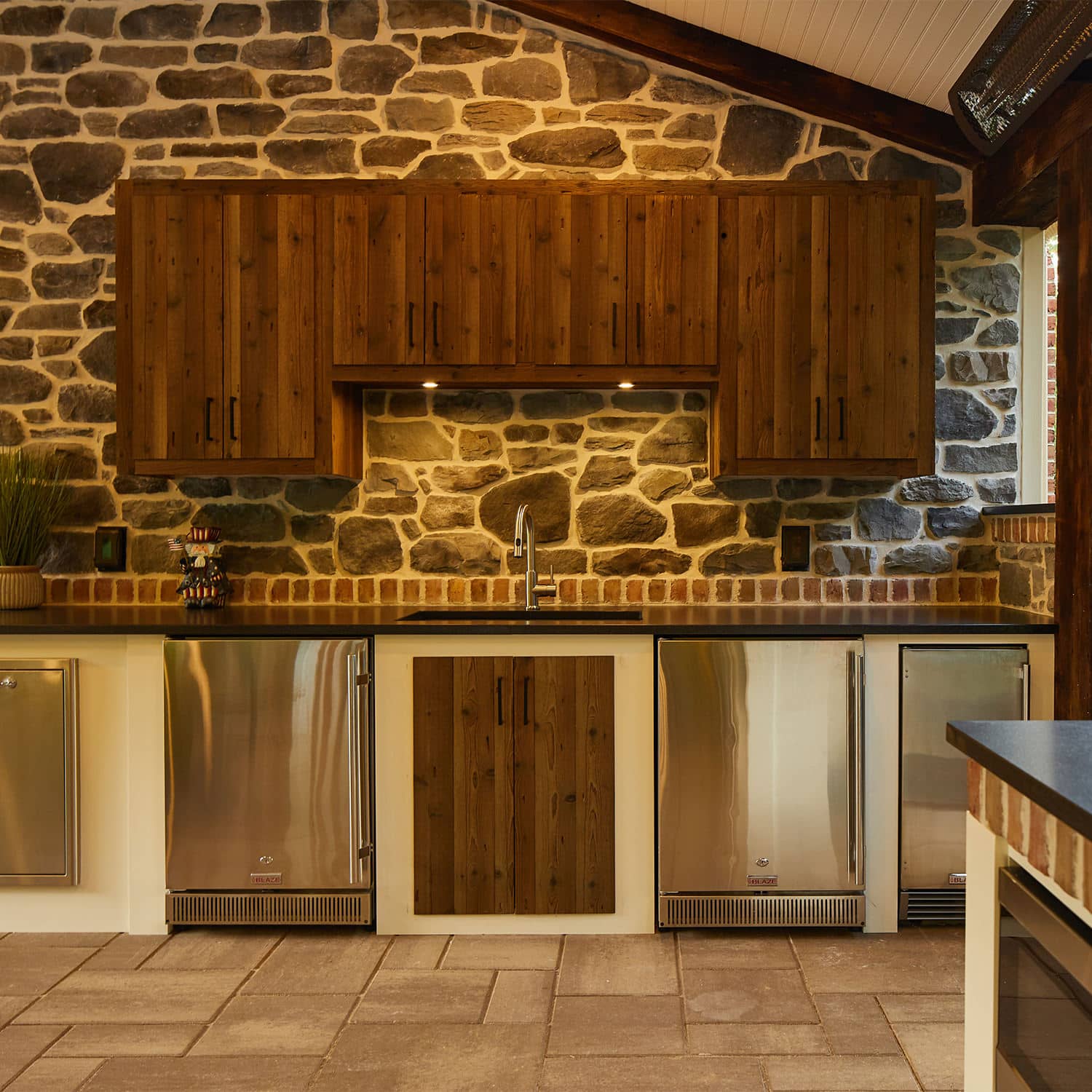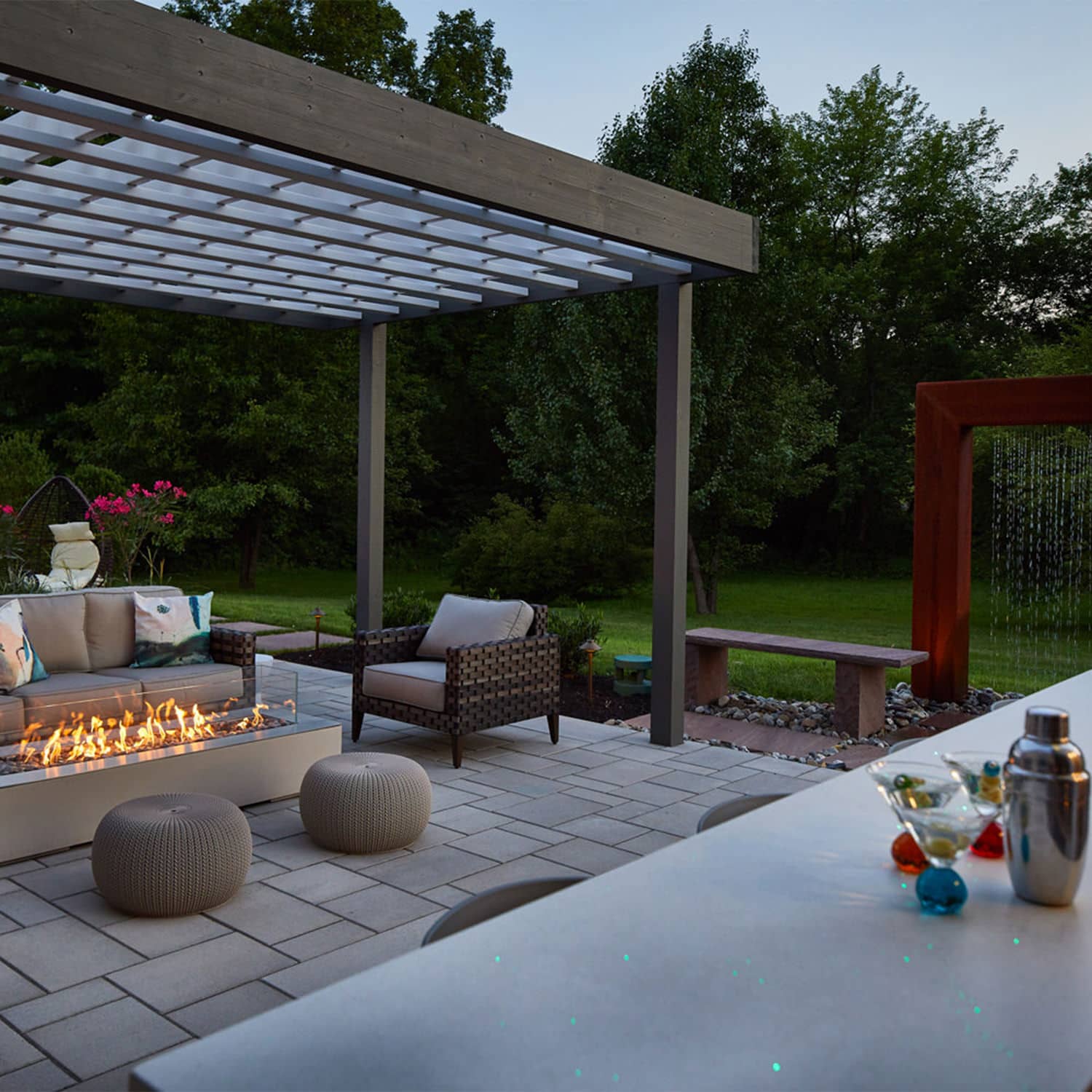I purchased a hot tub, now what?
Posted September 15, 2016 in Blog, Landscape Design, Water Feature
Relaxing in a beautiful bubbling hot tub is one of life’s most relaxing pleasures. But after purchase, where should it live in your backyard? Is there a way to make it look better? What can you do? Truth is, you can have your hot tub installed almost anywhere in your outdoor living space, within township rules and regulations, of course, but placing your hot tub within a well-designed outdoor plan is important to have everything feel seamless. When the hot tub is not in use, and your gaze out your window, you don’t want it to stick out like a sore thumb, or seem like a misplaced afterthought. But how can you make a 500-gallon tub of water fit into your landscape?
Raise it Up
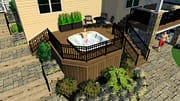
Sink it In
Hot tubs that go up, may also sink down. Not planning on a second story deck? No problem! 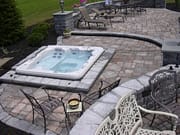
Double Duty
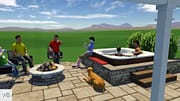
Studies have shown that soaking in a hot tub relaxes muscles and eases tensions and stress; so why not work with a landscape designer that aims to take all of the stress and tension of of the backyard transformation process? MasterPLAN has developed our own “8 Steps to the Perfect Backyard”, which is guaranteed to reduce our clients’ construction anxiety by taking on scheduling, full project management, permits and inspections, so they don’t have to! So, when you are ready to open a conversation about the true potential for your outdoor living space with a company that is passionate, professional and caring, reach out to MasterPLAN Outdoor Living!
Join Our Newsletter
Stay up to date with what is happening with MasterPLAN Outdoor Living.
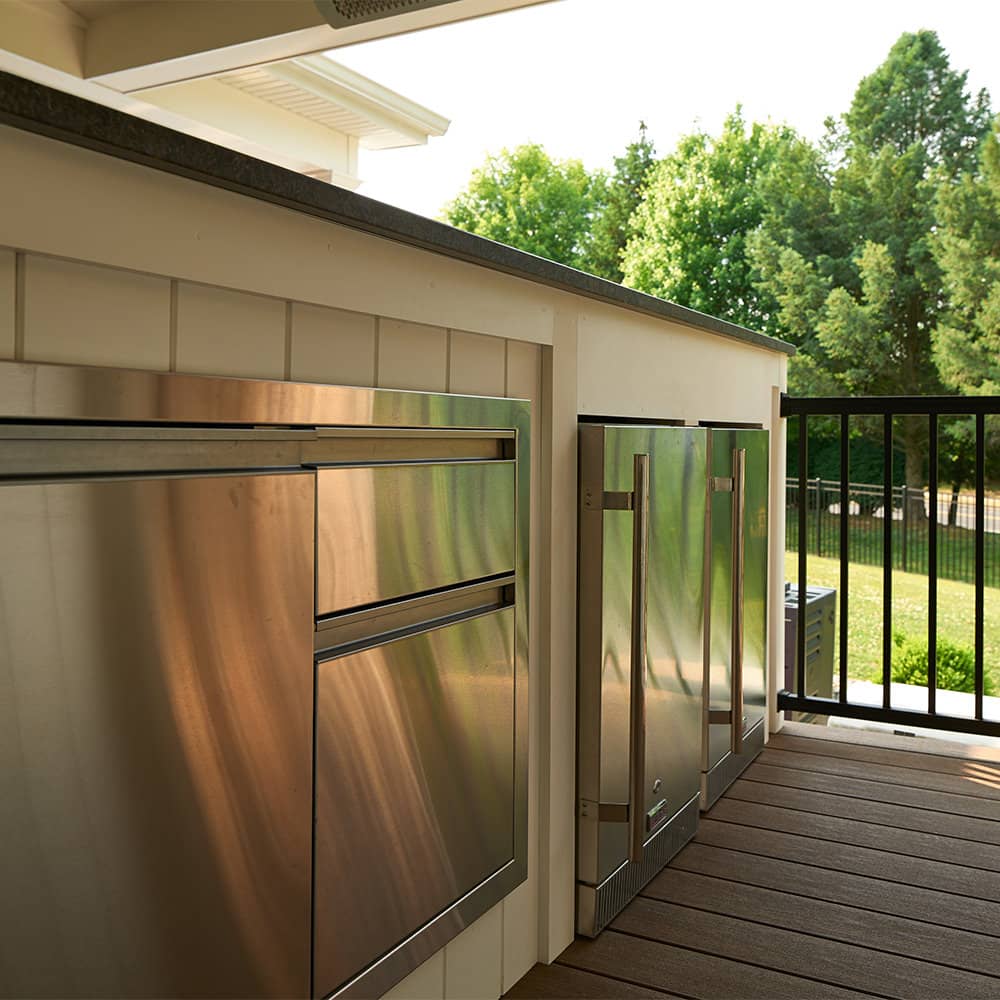
An outdoor kitchen/bar can include as little or as many features as you’d like! Our discovery process will hone in on what makes the most sense for your family, home and lifestyle.
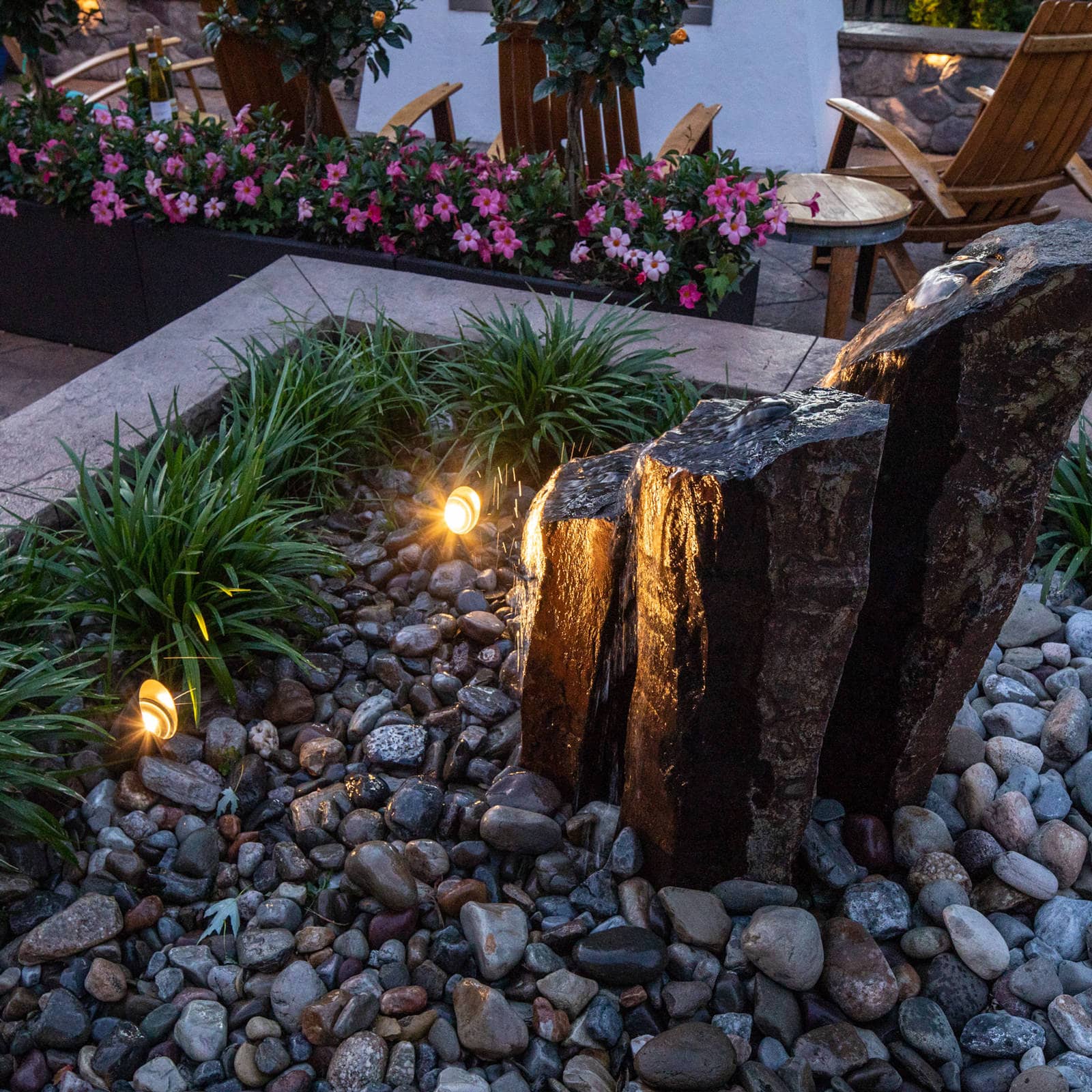
Beautiful within the landscape and soothing to the soul, natural basalt stone spires make the perfect water feature to accent any outdoor living space!
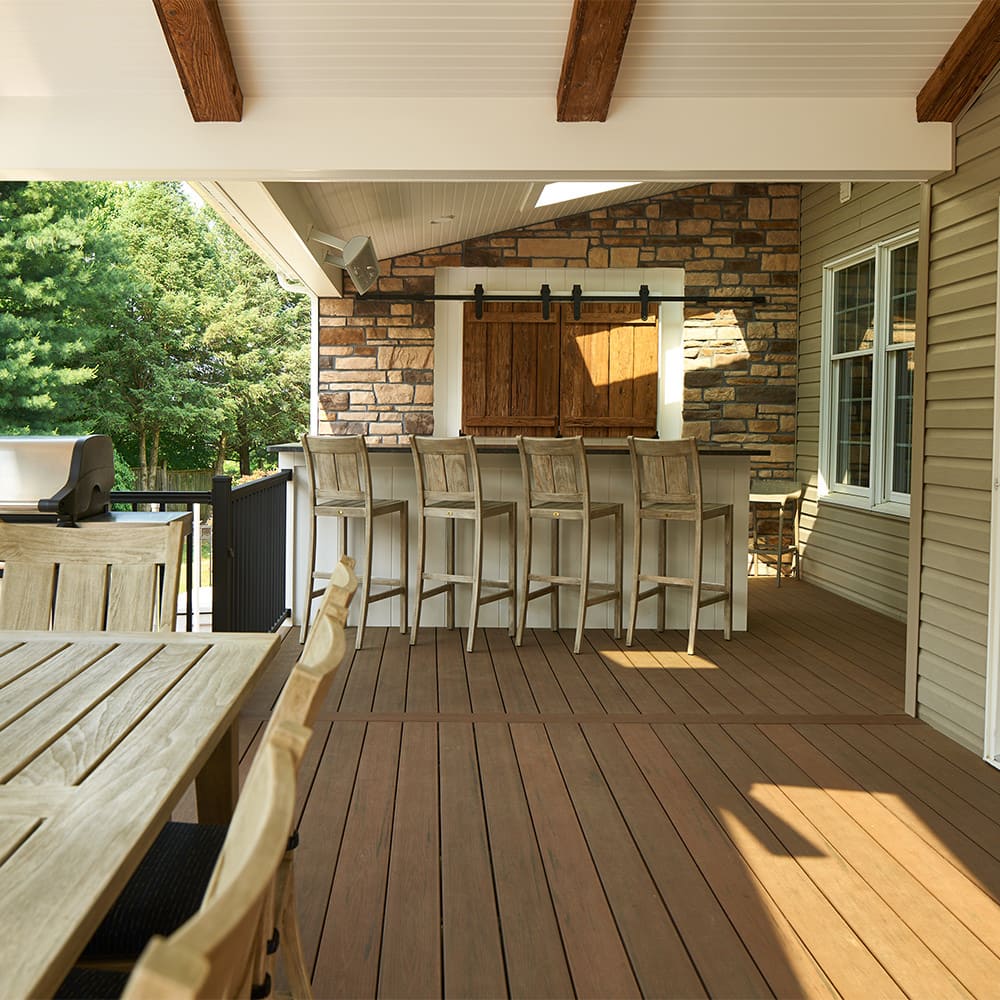
A seamless transition from inside the home to the outside deck is our standard. This eliminates obstacles and ensures easy travel for all members of your family!
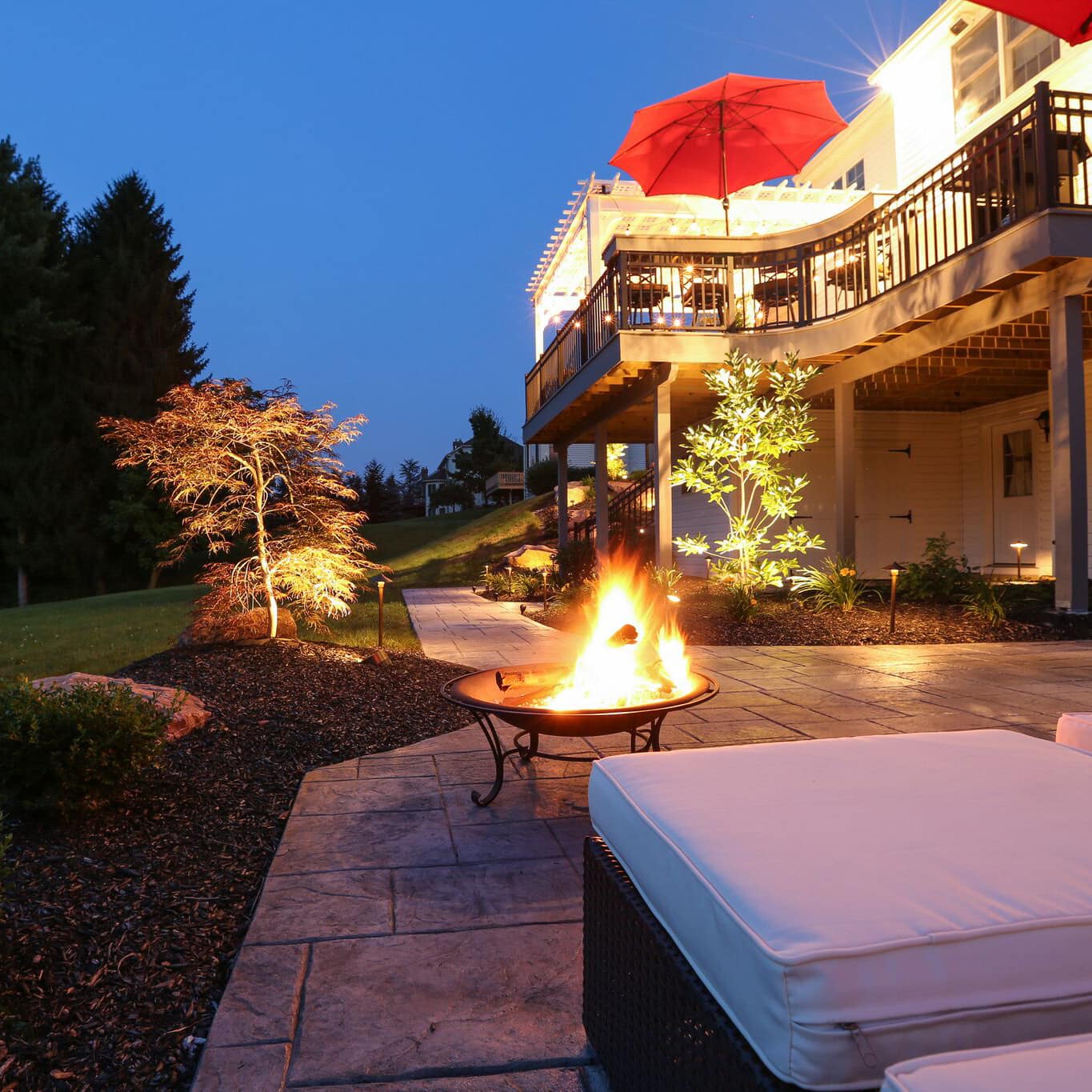
This outdoor living space in Fogelsville includes several zones for different activities, yet they all blend together in this beautiful master plan!
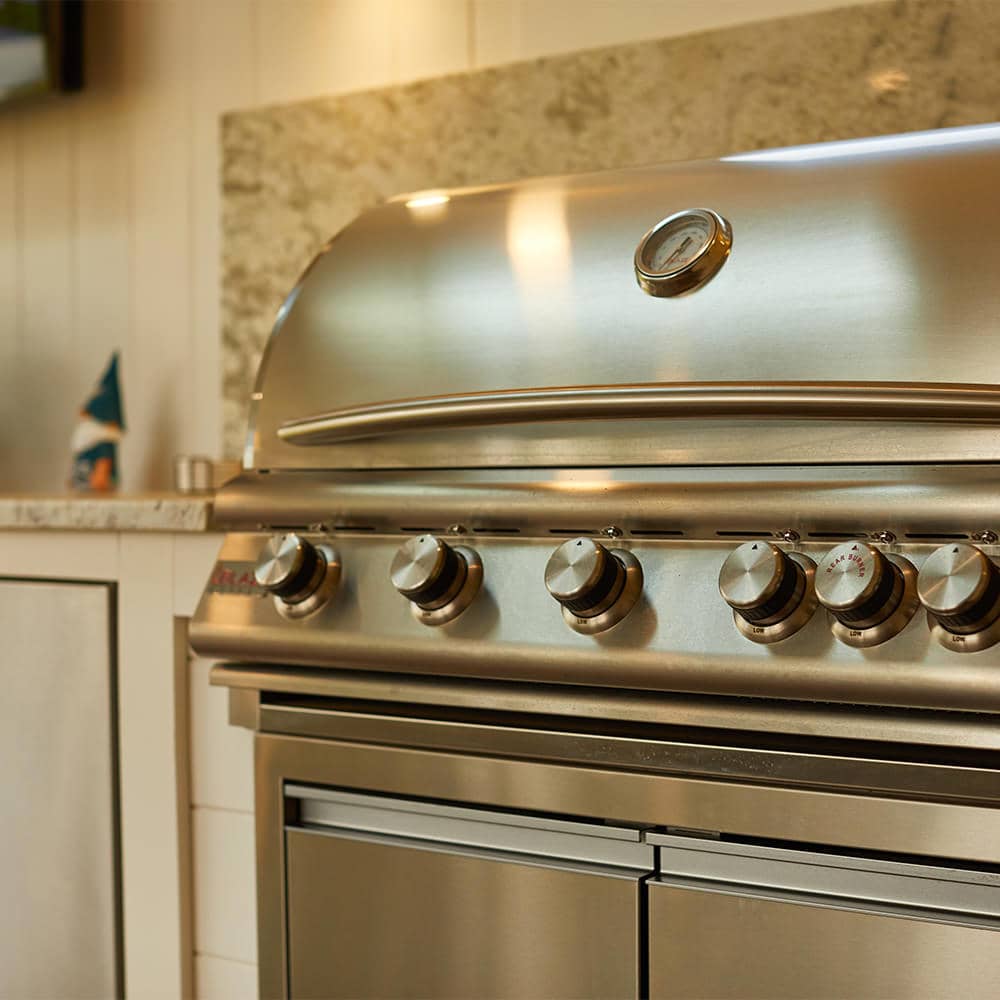
An outdoor kitchen can be as modest or elaborate as you wish! Our discovery process will help facilitate educated decisions for your outdoor living space in both form and function.
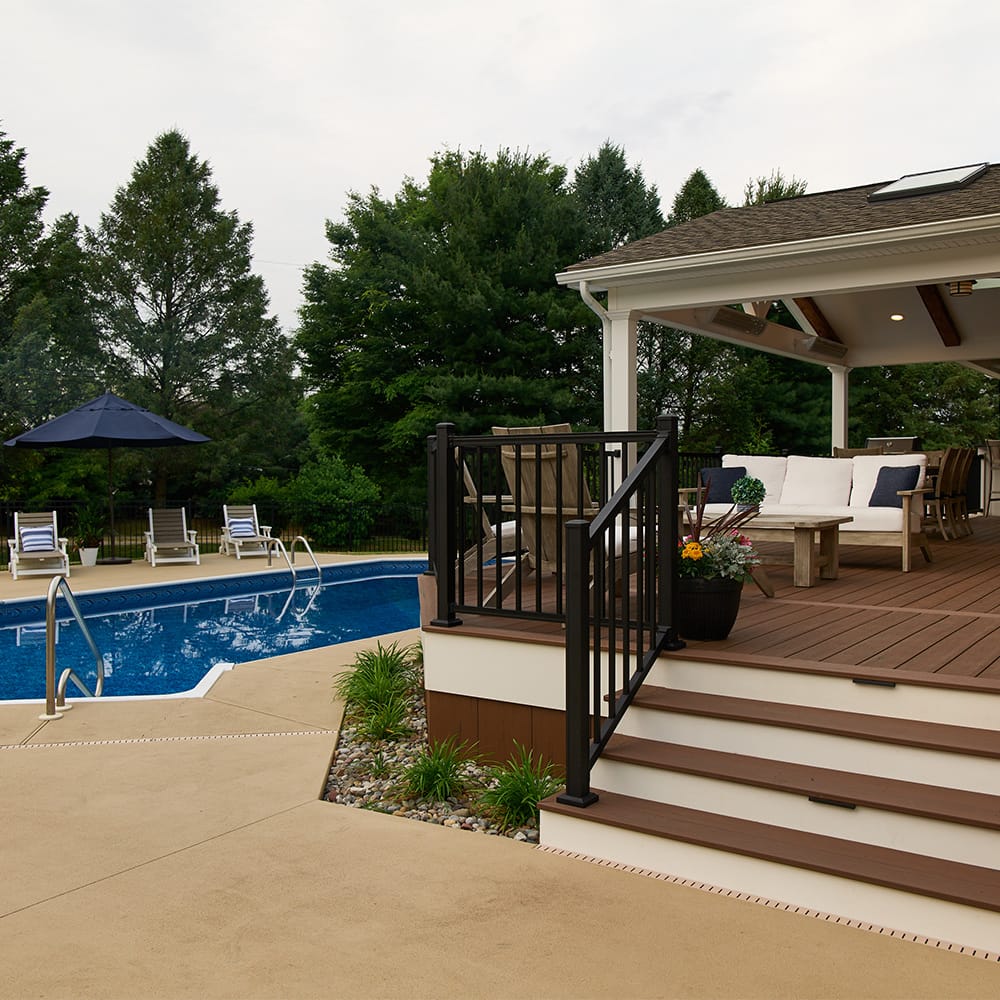
The flow of a space is something not to be taken lightly. Reach out to MasterPLAN to start the conversation about your very own custom outdoor living space; you’re going to love the process and the results!
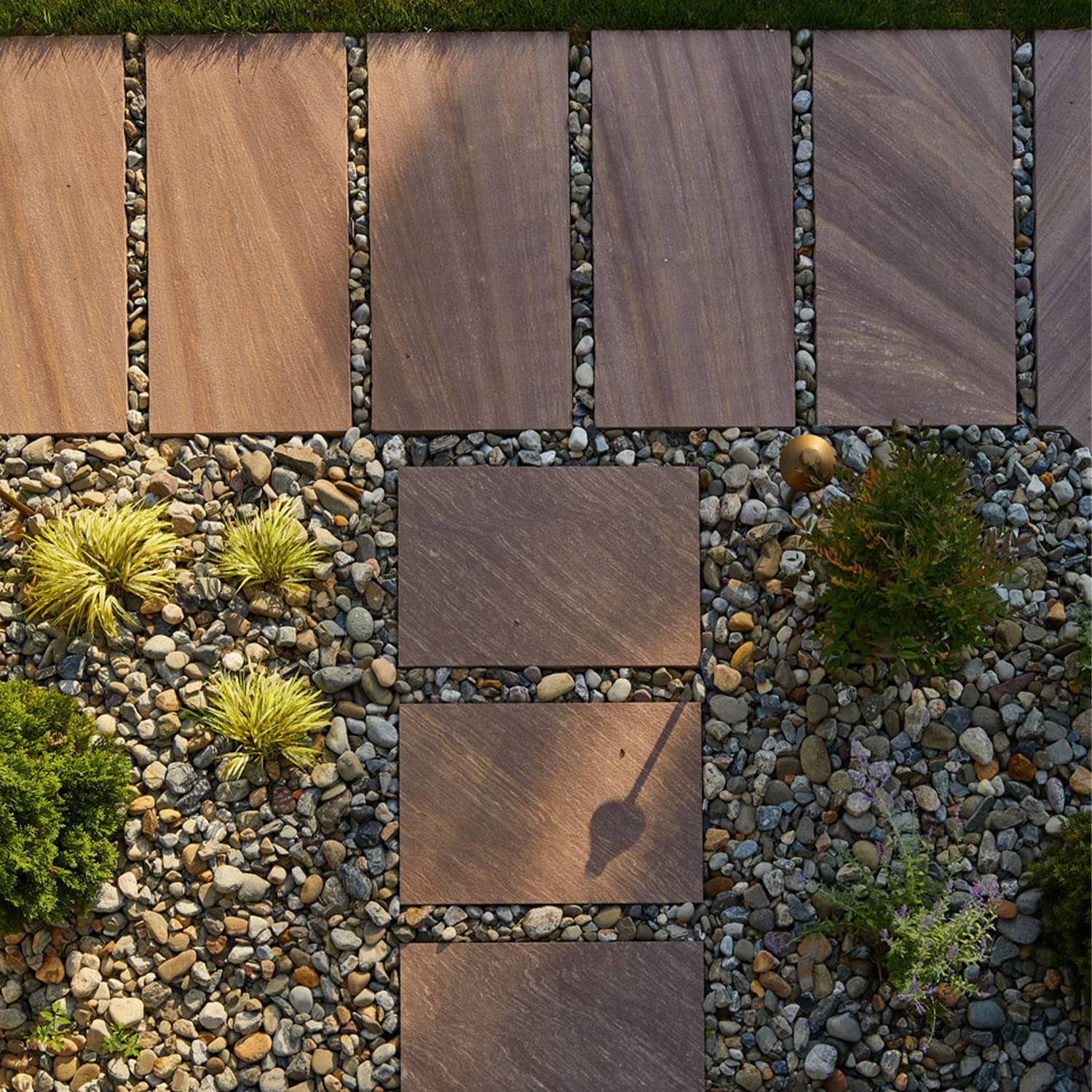
Beautiful and precise - this brownstone walkway perfectly balances the mixed stone and the lush lawn that surround this amazing project in Royersford, PA!
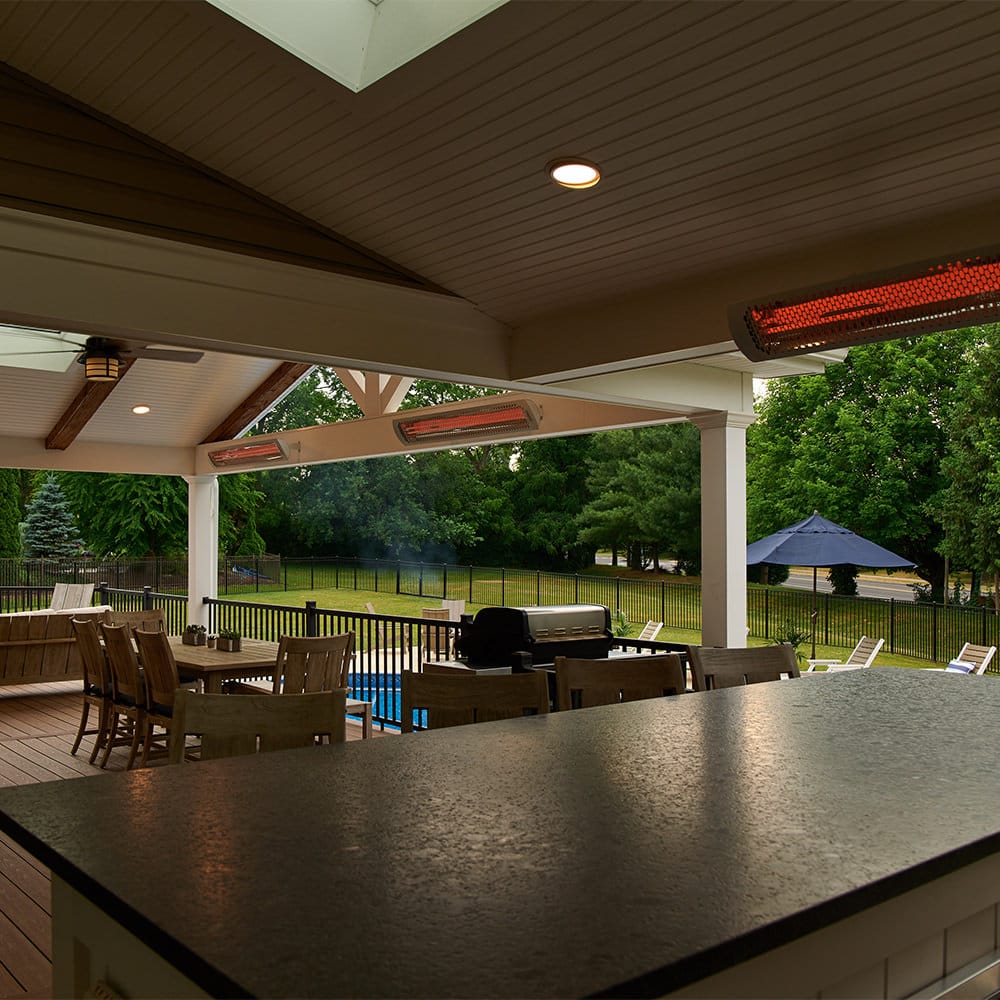
These outdoor infrared Bromic heaters are subtle in sight but very present in function. They provide an even flow of warmth to the bar area as well as the family’s dining table for a more comfortable and enjoyable day.





