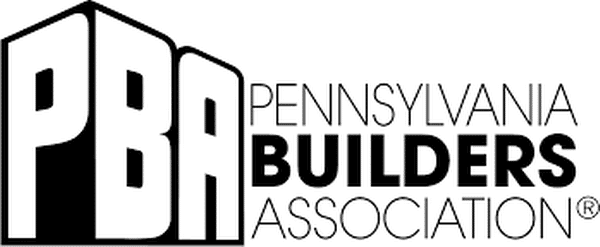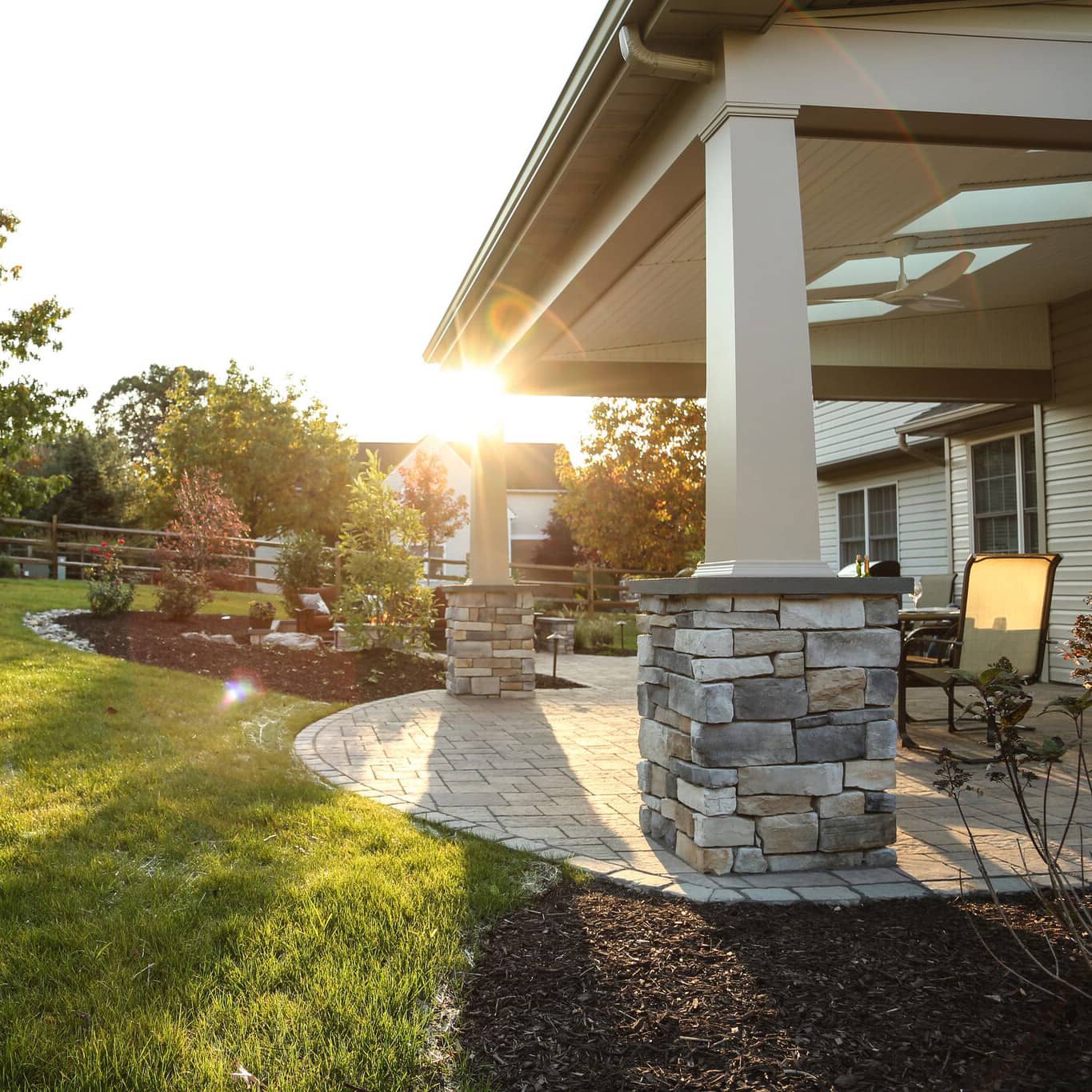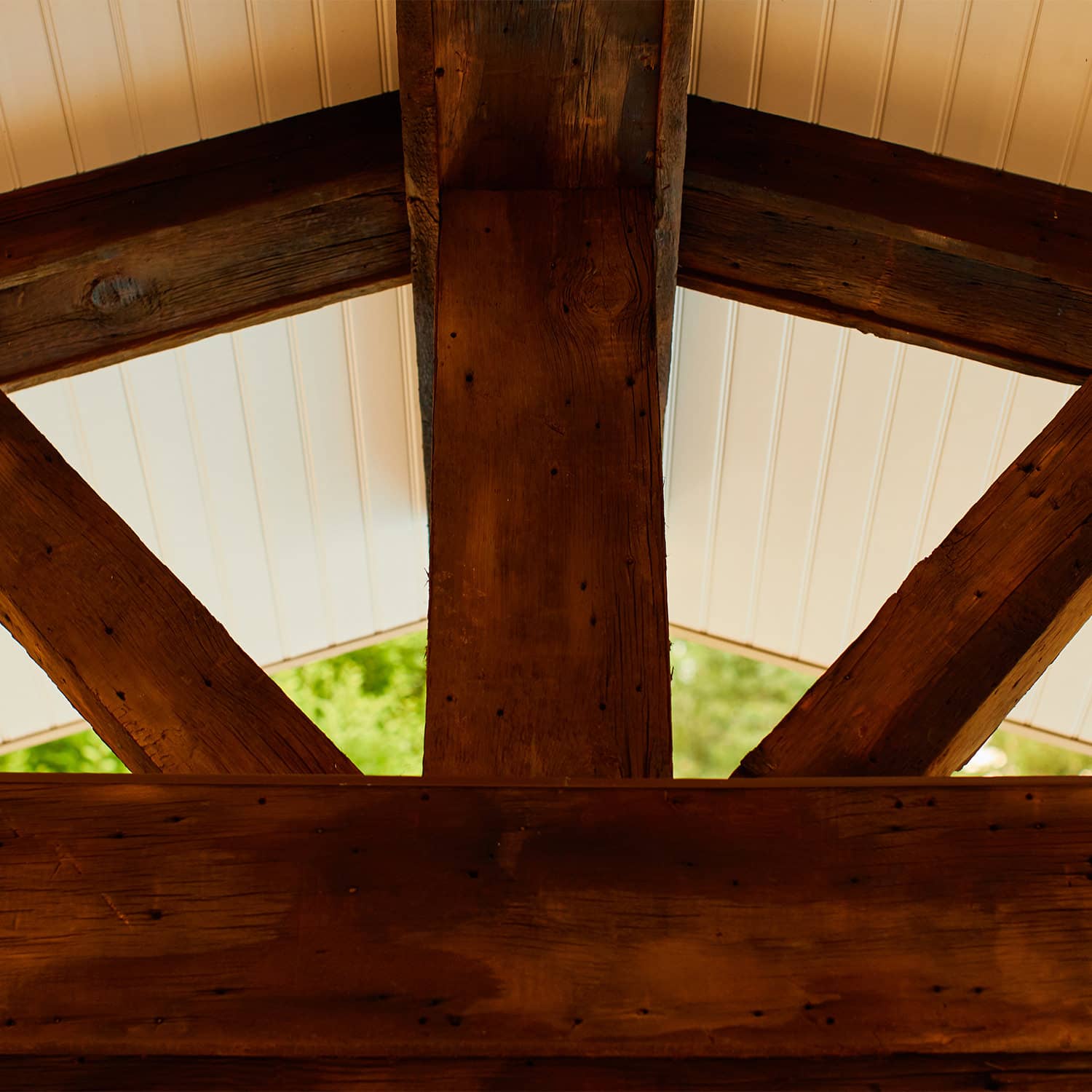
8 Steps To The Perfect Backyard
Step One
Initial Consultation
Here at MasterPLAN, getting to know our clients is truly step #1. The complimentary first meeting takes place in the comfort of your home and gives us the opportunity to establish a solid understanding of your family's wants, needs, and unique preferences as they play a critical role in the creation of your design. Once you are thrilled with our ideas, a design fee is collected and we will move forward with scheduling property measurements...
Next Step8 Steps To The Perfect Backyard
Step Two
Design Creation
With all relevant home, ground topography and property measurements in hand, your designer will begin to create the custom 3D model of your new outdoor living space. While we feel strong and confident in our design process and invest a lot of time making sure the design reflects your unique tastes and style, we understand that sometimes revisions need to be made to ensure your design is absolutely perfect. We guarantee that you will love your design, and we won't move forward until you do!
Prev Step Next Step8 Steps To The Perfect Backyard
Step Three
Design Presentations
To make sure the design is on the right path, your designer will send you a preliminary design including all major outdoor features, followed by your corresponding budget study. This is the perfect time to send ideas back and forth to achieve the extraordinary space your heart is set on! Once everyone loves the design direction and it is still within your investment expectations, we will put the finishing touches on your very own full color, 3D design model!
Prev Step Next Step8 Steps To The Perfect Backyard
Step Four
Investment Presentation
Now that we have received your blessing on the proposed design and budget study, we roll our sleeves up and prepare your Investment Presentation. We will use this time to present our detailed proposal for your project. Once the final features and materials are chosen, your project will be one step closer to being scheduled and constructed!
Prev Step Next Step8 Steps To The Perfect Backyard
Step Five
Scheduling & Permits
Upon receiving your initial project payment, we will begin the permit acquisition process and scheduling your project. We handle all permits and manage all aspects of your project so you don't have to! We will provide you with a rough project schedule before construction begins so you always know what to expect.
Prev Step Next Step8 Steps To The Perfect Backyard
Step Six
Construction Documentation & Engineering
In conjunction with acquiring permits and scheduling, we will begin the construction documentation process. We will create all pertinent construction documentation and engineered plans (if required) for permits and construction to ensure your project is built correctly with safety and code compliance in mind. We whole-heartedly believe that proper planning leads to a successful hassle-free experience for our clients. We go the extra mile to do it right the first time!
Prev Step Next Step8 Steps To The Perfect Backyard
Step Seven
Installation & Inspections
Now that permits are approved and your scheduled time has arrived, we will begin the installation process. We will schedule all inspections and we are readily available to answer any of your questions or concerns. From behind the scenes and in person, we manage and guide our specialists, scheduling them in a way that best suits your project. You can expect open and honest communication with every step and you will always know what is coming up next!
Prev Step Next Step8 Steps To The Perfect Backyard
Step Eight
Walk-through & Delivery
When the installation process is complete, your designer will walk with you through the whole project to show you how everything works and functions and deliver the completed project. The only thing left to do is to start making memories with your friends and family in your new outdoor living space!
Prev Step Contact Us Today
The way the sunset reflects off this custom overflow spa makes the water look like a sheet of glass! Perfection.
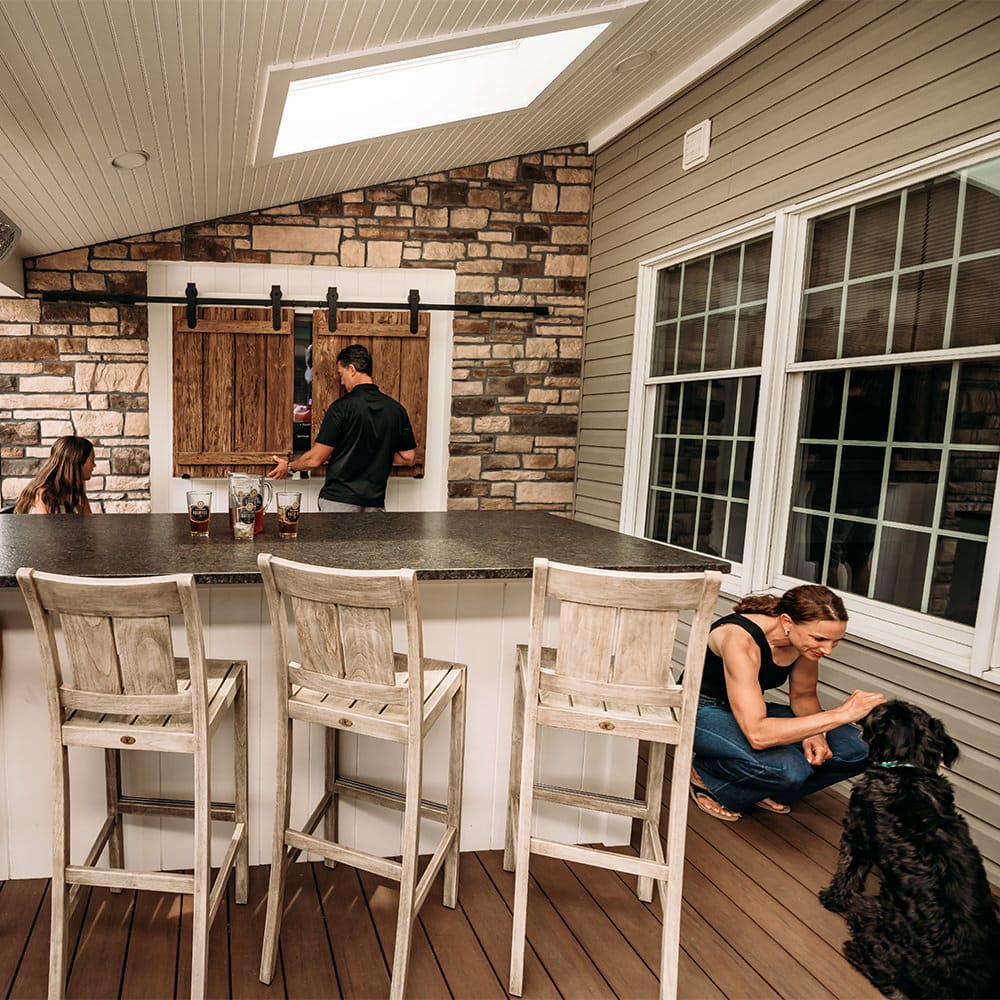
This custom entertainment space gives the family options to open or close the barnwood doors to reveal or hide their outdoor tv. Beauty + function=MasterPLAN Outdoor Living!

No matter the weather, this family in Bethlehem can enjoy their favorite activities on their beautiful covered deck!

An additional garage doesn't have to be prefab and boring, let's work together to create the space that you've always dreamed of!

Efficient outdoor living design will keep green spaces in tact so your kids can be kids and have room to adventure!
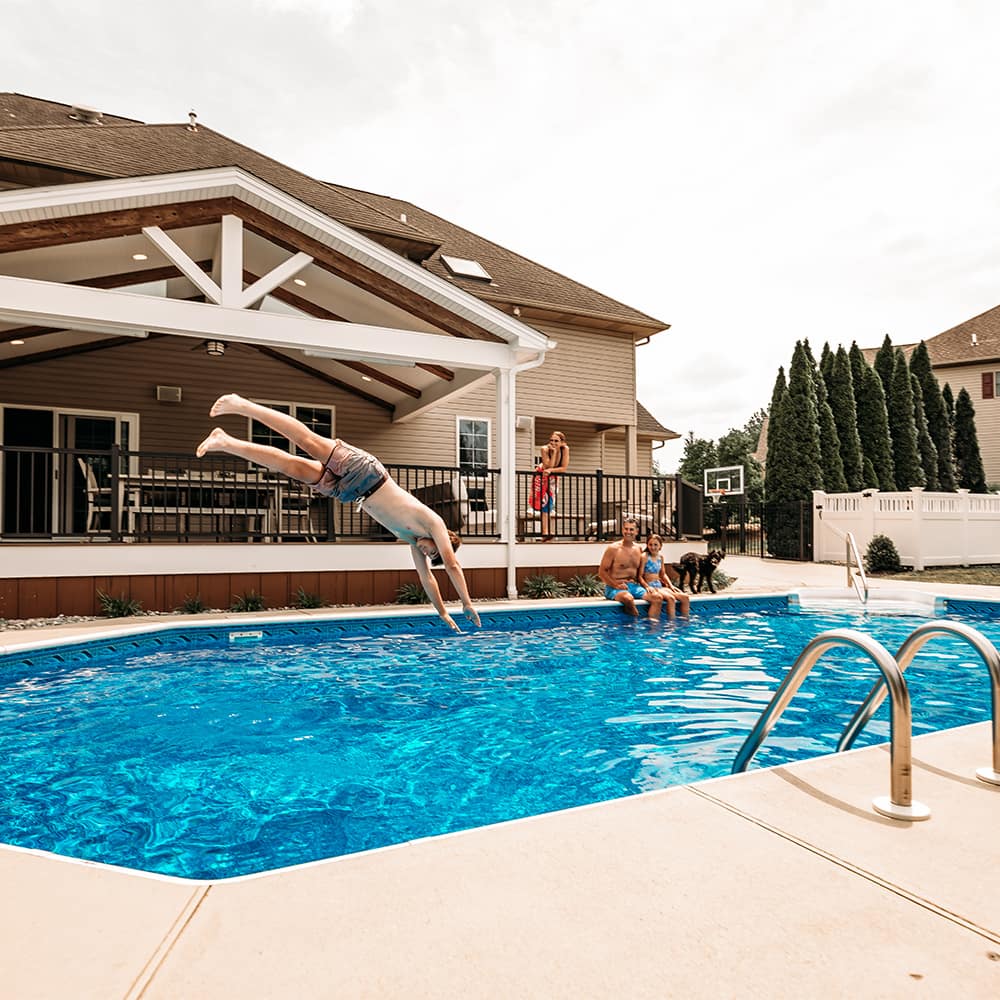
MasterPLAN can help design and install your perfect pool and surrounding outdoor living space in the Lehigh Valley through the Main Line of Philadelphia!
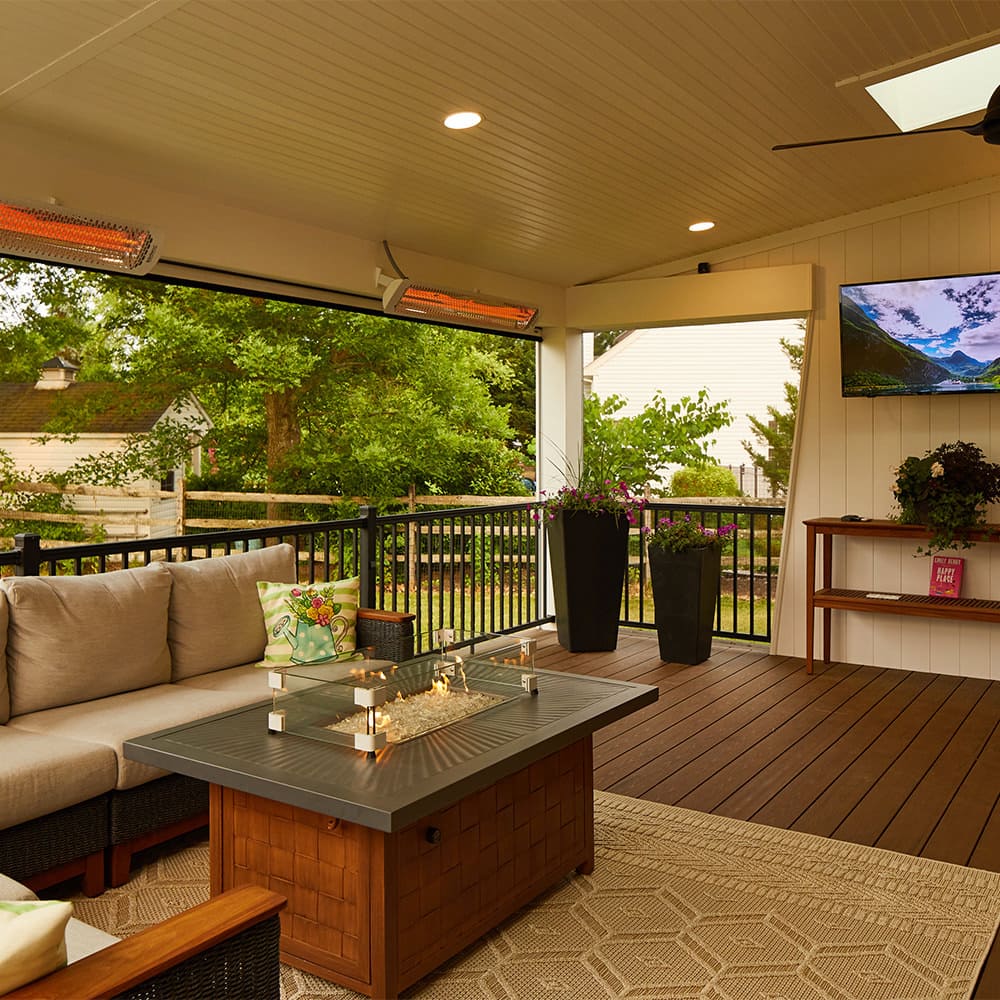
This Schwenksville, PA space boasts outdoor entertainment at its comfiest with bug protection from the Phantom Screen System, the infrared heaters, fire table, outdoor tv and dimmable mood lighting.
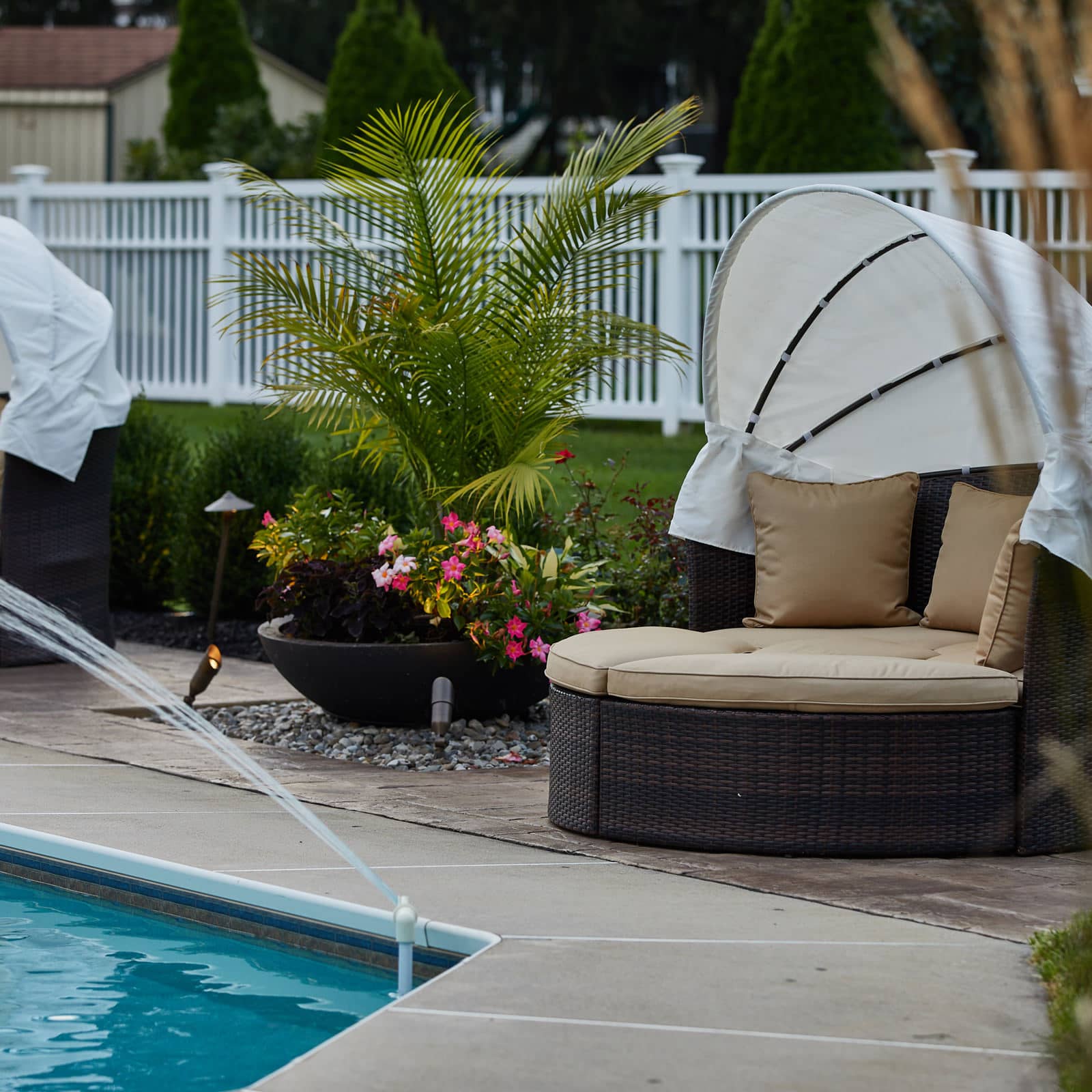
It’s the details that make each MasterPLAN project feel like home.


