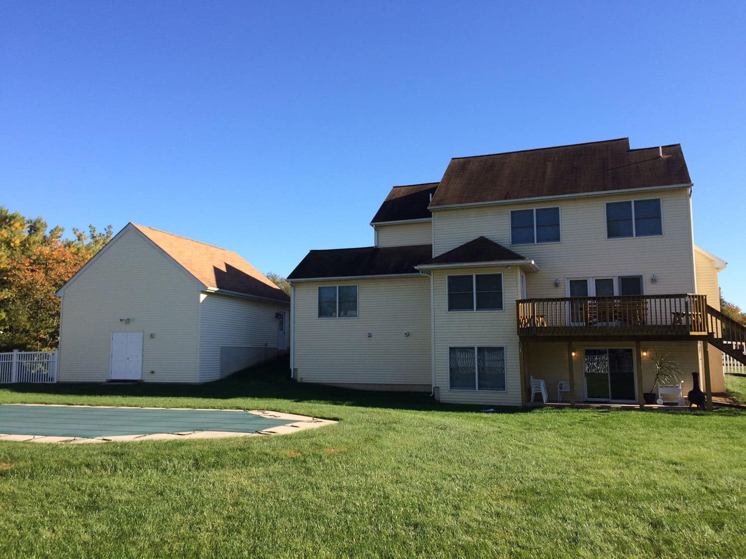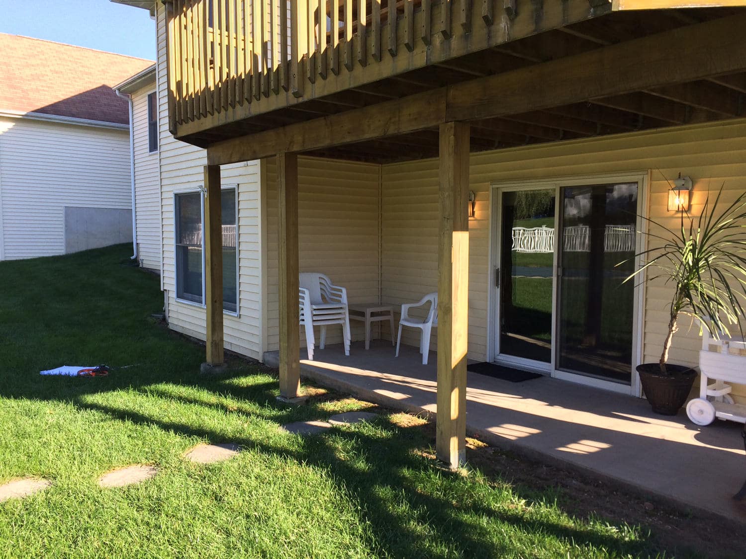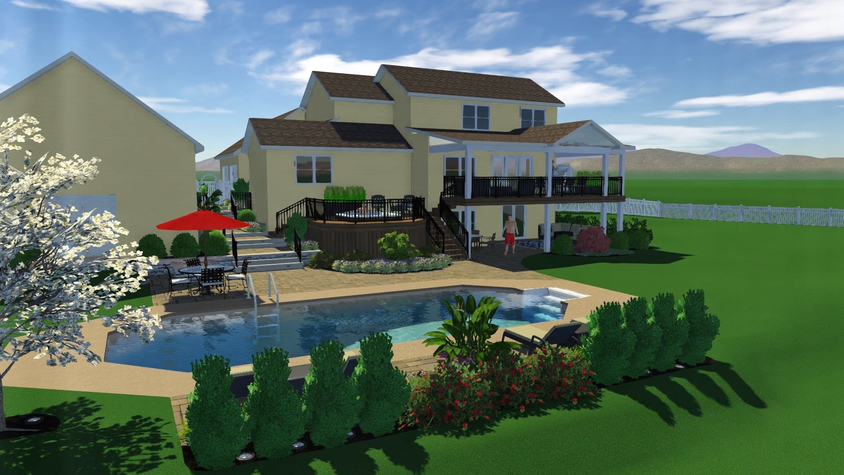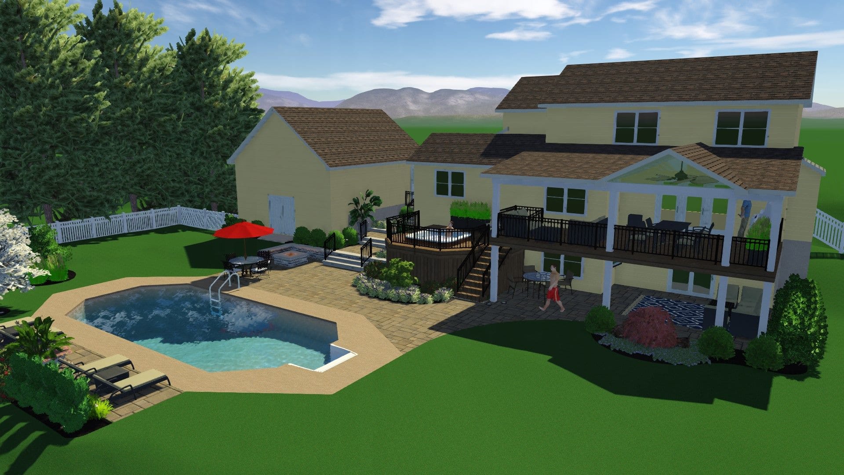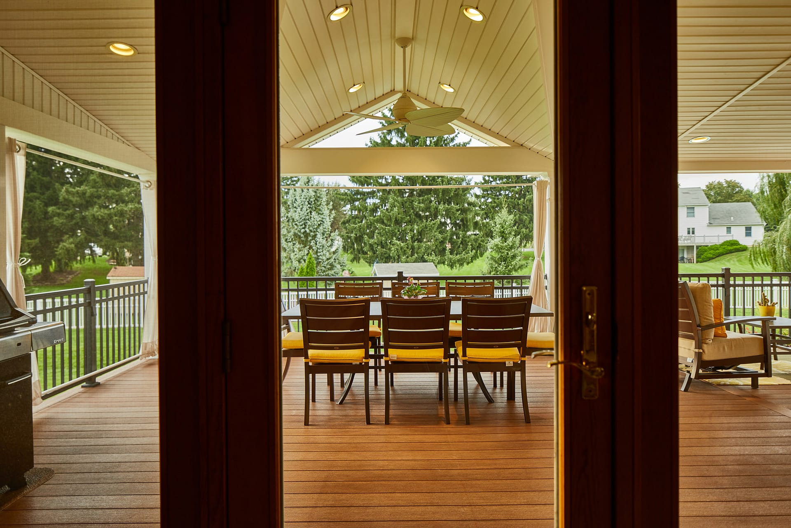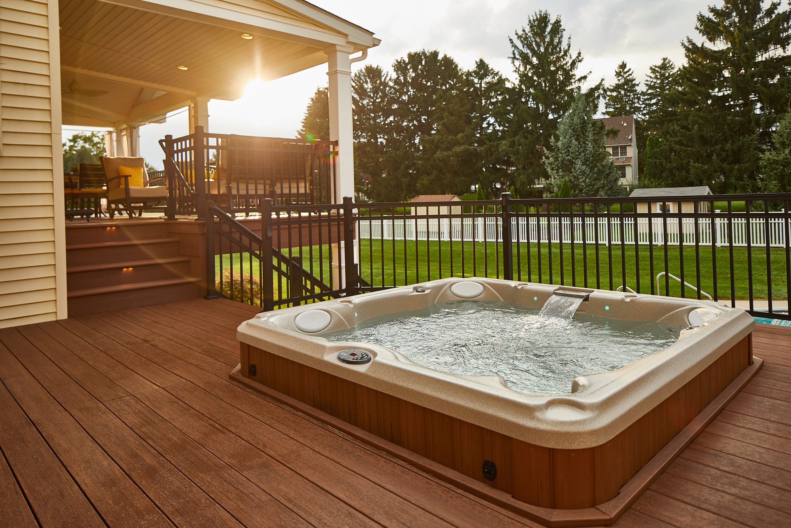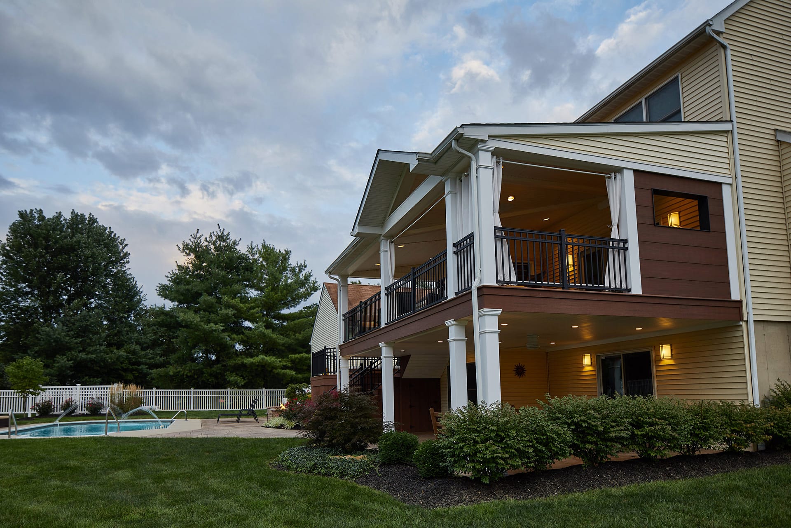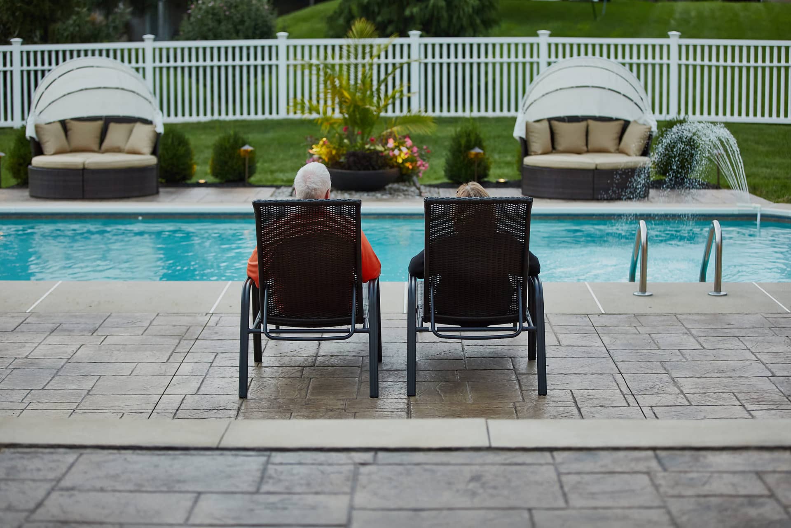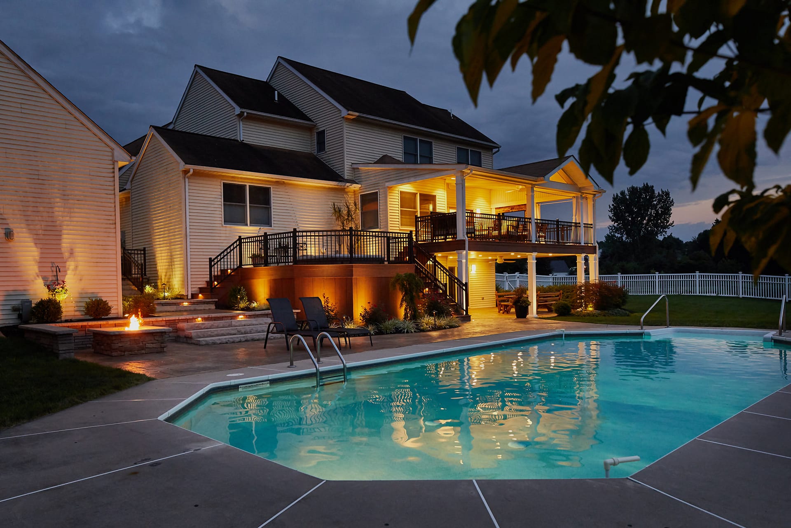Award Lehigh Valley Builders Association Professional Excellence Award Winner
Bethlehem, PA | 7 Weeks
Snyder Residence
Living with, and not loving, their builder’s deck and a concrete slab patio for over 20 years, this fun-loving couple decided it was time to create an outdoor living space that included all their wish list items to become the family’s magnetic backyard!
Hear what Paul has to say about his experience with MasterPLAN!
Designer Comments
Baking in the sun on a small deck, not having enough patio room and the swimming pool being so far away from the home was a big bummer for these homeowners! The backyard had always felt very disconnected and not at all what they had imagined for their outdoor living space. Knowing that they wanted their backyard to be where family would visit and make memories, they realized they had to reach out to a pro to reimagine the space; this is where MasterPLAN stepped in!
Our first order of business was to remove the existing deck and concrete slab patio. These features were not proportionate to the home and not conducive to any outdoor activities! Creating a protected low-maintenance deck that allowed enough space for grilling, dining and relaxing was on the drawing board. Offering a seamless transition from inside to outside, the deck sits flush with the living room’s patio doors, creating a very user-friendly environment. The nearby feature wall behind the grill is finished with a stone veneer to give the space some texture and is complete with an open pass-through to create grilling ventilation. This wall also doubles as a block from the ever-present westerly wind and blinding setting sun.
Speaking of sun, the roof system was also a major priority for this space since it receives most ofthe day’s sunlight and heat. Marrying beauty and function, we created a custom hybrid roof system to fit the home. The A-frame roof is strategically centered over the existing wide patio doors, creating a beautiful sight line from inside the home, while the remaining lean-to roof offers protection from Mother Nature and unobstructed views from the windows above.
To keep the layout streamlined and clean, we all agreed that the hot tub would be too cumbersome on its own, so we decided to mask it! Sinking the hot tub into its own portion of the deck was the perfect way to hide its bulk, separate it from the main living area, but have it still remain in the middle of the entertainment space. From here, the family has two staircases to choose from to get to the ground level. The staircase steering to the side leads to a gas-fueled, stone veneer fire pit and surrounding stone veneer seating wall. This was the perfect place for the fire feature, because the seating wall doubles in function as a portion of a retaining wall! The main deck staircase leads to the main pool patio area, with a connection to the under deck patio space.
The patio itself is a neutral yet complementing stamped concrete in Vermont slate. This pattern, texture and color combination doesn’t complete with any of the surrounding materials but has its own subtle details to add character. The main under deck ceiling is finished with white Azekslats, installed with enough spacing between to let any residual water run through. This lower patio area also has an access door built into the deck skirting, so there is always access to the hot tub electric panel. This space offers another point of seamless transition, to the homeowner’s finished basement.
Last, but certainly not least, we needed to create a connection to the driveway. Before, there was a lane of grass leading down a nice slope to the backyard. We decided to capitalize on the natural grade of the lawn and installed a beautiful tiered staircase, flanked by perennial landscaping and warm path lights. When descending this staircase, company is greeted with a direct view of the swimming pool and background lounge space.
Minimal landscaping was needed for this space, as the home is situated at the end of the cul-de-sac and has natural tree barriers from the neighbors. We made sure that the landscaping we did incorporate into the space was perennial and colorful to add pops of seasonal interest. However, we felt that the swimming pool area was screaming out for some annual tropical flair. We planted a majestic palm and loads of low-lying color to this feature which not captures the eye, but makes the space feel like a vacation! Throughout the outdoor living space, we installed overhead LED recessed lights, accent and landscape lighting to illuminate the space, highlight certain features and create a welcoming atmosphere.
For many, many years this backyard was disconnected, undersized and highly unusable. It was our sincerest pleasure at MasterPLAN to partner with this amazing couple to help them fulfill their outdoor living dreams and make their smiles a little bigger!
Client Wish List
- Remove failing builder’s deck and concrete slab patio
- Create a low-maintenance deck
- Roof structure for shade
- Hot tub
- Integrate existing swimming pool into the landscape design
- Connect the swimming pool to the entertainment spaces
- Fire pit
- Minimal landscaping
- Dynamic lighting
"We now have that ‘wow-factor’ when people look at our home, and it looks like it came with the original construction of the house!"





