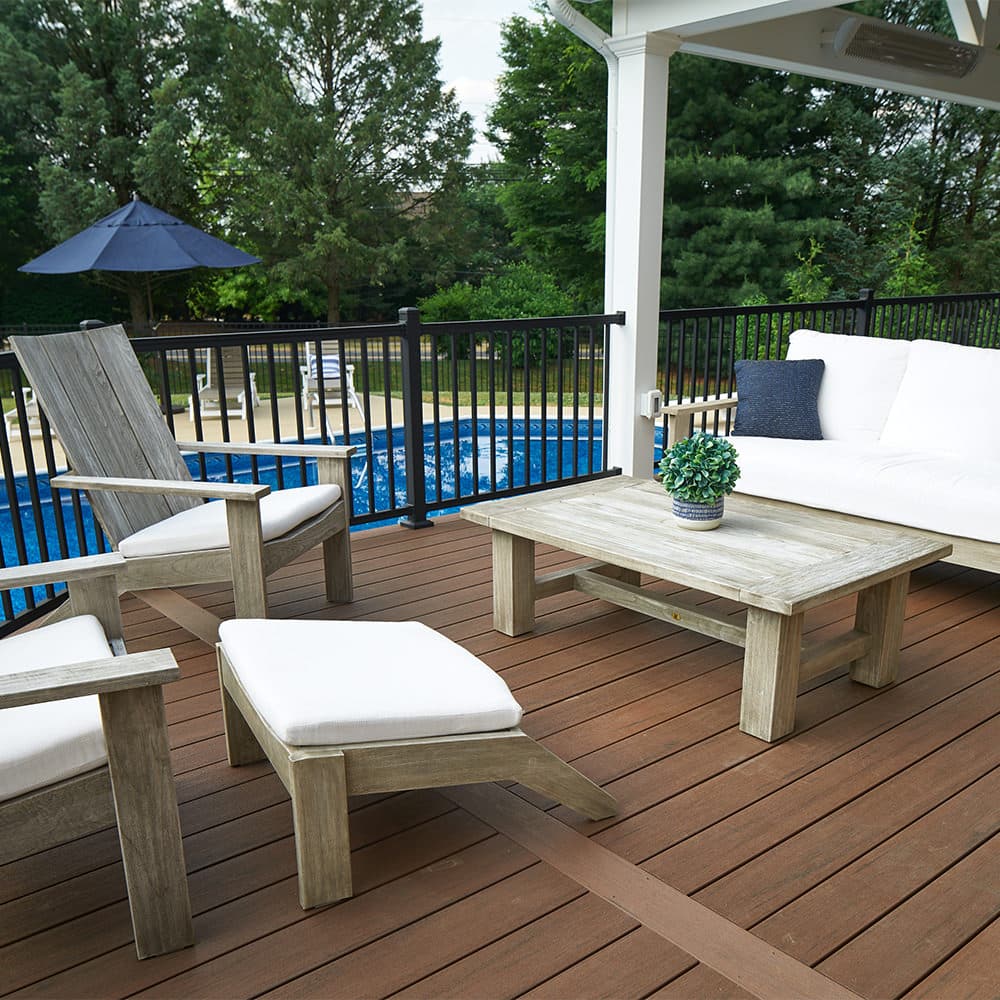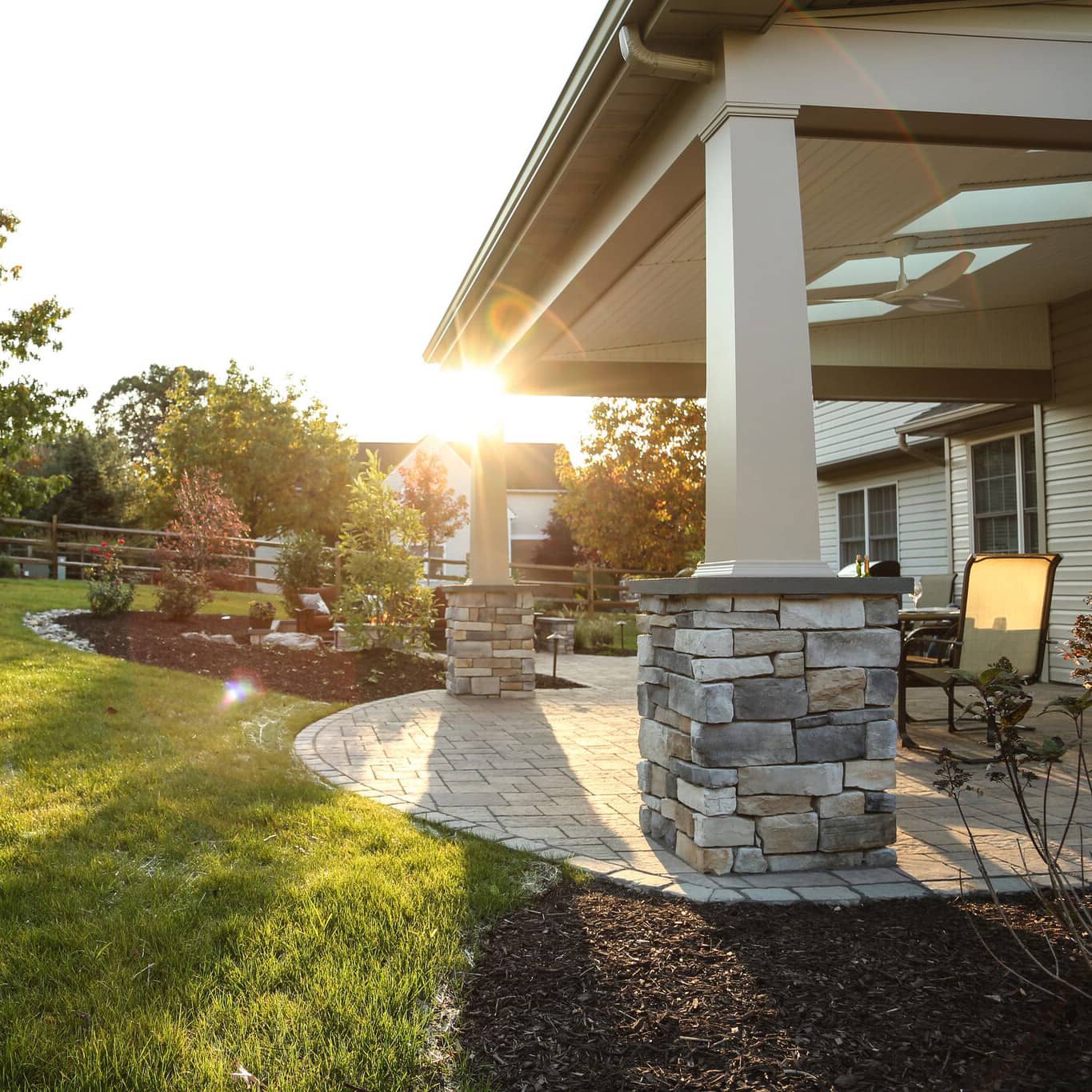Commonly asked outdoor living questions
Posted October 18, 2018 in Landscape Design
Our initial consultation with potential clients is a learning experience, not just for MasterPLAN but for the clients as well. While this first meeting is a wonderful in-person meet and greet where we all get to know each other and understand the project at hand, it is also a time to discuss how the outdoor living design/build process works and what decisions are best for that particular family. Building a solid foundation on trust and respect is essential when it comes to an enjoyable experience. Keeping that in mind, MasterPLAN is truly transparent when it comes to offering information, pros/cons of features and materials and budgetary expectations with our clients. Through many first meetings, we have recognized that there are a few questions often asked worth mentioning. If you are hoping to start your very own outdoor living project in the near future, perhaps some of these mentions will help answer some questions you may have!
What if we don’t love your ideas?
This is a very valid question, especially because not everyone’s ideas on design or aesthetics are the same. During the initial consultation, your MasterPLAN designer will get to know you and your family, which include your reasons for wanting to transform your outdoor space, what features you would like to include and why, list of priorities, style preferences, property issues…etc. We take this information and translate it into a full-color 3D design and share it with the clients through its progression to make sure we are going in the right direction. If you aren’t fully in love with our ideas, we open the conversation to find out what you do and don’t like and redirect the route the design is taking. It is MasterPLAN’s ultimate goal to create a design that you absolutely love, and if you don’t, we go back to the drawing board! With our Love Your Design guarantee, when you commit a design deposit to us, we fully commit to you. If we hit the exact mark in the first revision or the third, we make sure we dedicate our full attention and creativity in getting the design absolutely perfect for you and your family.
Deck or patio?
Do you want a deck, but your better half wants a patio? Who wins this outdoor battle royale?! While we won’t act as the referee, we will offer our pros/cons of each regarding the layout of your home and the transition you would like to accomplish. Let’s break it down by feature:
Designing and constructing a deck at the same grade as the first-floor creates a seamless indoor-outdoor transition. Being able to walk outdoors without any obstacles is priceless when it comes to juggling dinner plates, kids or just ease of use. A nice set of French doors opening to your new outdoor living space is not just beautiful but a perfect extension of your first-floor living space. A flush deck also has the highest resale value. Whether a young family with children or a more mature family is considering the purchase of your home, the space is functional for all and is a highly sought-after feature. However, with all its added functionality comes added costs as well. A deck is more of an investment than a patio, so if your main concern is budget, perhaps a patio is worth exploring.
A patio is the simplest way to provide a beautiful and functional outdoor living space. Of course patios need to be ground-level, so it is important that the connecting staircase be ample to provide an uncongested transition. While decks offer seamless indoor-outdoor movement, patios offer the unobstructed flow into the backyard itself. Most times, patios make the most sense for a space if there is less than a 2-3’ grade change from the ground level to the first floor.
Being more price effective than decks doesn’t mean that patios are at a loss for beauty. There are plenty of paver and stamped concrete options available to be able to personalize your space to fit your personality and lifestyle! Patios also have the opportunity to be the foundation for features not acceptable for decks, like wood-burning fire pits.
Lastly, if privacy is a priority on your wish list, a patio may serve you better than a deck. The lower you are to the ground, the more privacy you will have. Surrounding landscaping can be planted right up to a patio, offering a more intimate feel to the space and an added concealment screen from neighbors.
If compromise is on the table, a deck and patio hybrid is always an option! As long as the 3 basic outdoor living zones are met (cooking, dining and lounging), a deck and patio connection is a beautiful and exciting way for everyone to get what they want.
Pergola or roof?
We get this question often, and we always reply that it depends on how you want this structure to serve your family and your space.
A pergola is more price effective than a roof system and will provide a beautiful structure to your outdoor living space. However, pergolas only offer 40-60% dappled shade and no shelter from precipitation…when it rains, you will get wet. For some, this is a-ok and it doesn’t bother them at all. For others who spend more time outside, this may be an issue. Imagine a picturesque day, cutting into your son’s birthday cake and a sun shower pops up and the rain starts to fall. Your overhead pergola won’t hold back any raindrops, so you will have to pick everything up and scurry inside. This is where some clients ask about waterproof overhead pergola shades and canopies. While these features will help to filter the sunshine, they are all made to be porous. The tops of pergolas are flat, so the fabric shades need to let the precipitation through so the weight doesn’t jeopardize the structure.
If you are looking for a structure that provides respite from the sun and also protection from the elements, an overhead roof is the proper solution. Roof system can be done in two different ways, attached and detached. Detached roofs are called pavilions, which are great because they provide the shade and protection you seek and are less of an investment than attached roof systems. However, their drawback is that you need to be exposed to the weather to get to/from them and depending on where it is in your outdoor living space, it may make you feel secluded from the rest of the entertainment.
Roof systems attached to the house, allow you to open your patio door and directly enjoy the protected environment. This roofed space can be equipped with screens, windows, infrared heating systems, entertainment systems, fire features…etc. Being easily accessible from the first floor of the home creates a space that can be used many, many months of the year no matter the weather. This overhead protection results in an outdoor living space that can be just as comfortable as your favorite room inside the house and acts as a reliable and true extension of your living space.
What if the design is more than we can afford right now?
No one likes to talk about money, that’s just how it is, but we need to break that mold to be able to discuss budget and expectations openly and honestly. While our computers don’t have hearts, they can quickly spend every dime; however, our designers do, and having an investment framework will help adjust your design appropriately.
If your outdoor living dreams happen to be larger than your budget currently allows, please don’t think your full-scope outdoor living dreams are hopeless! The beauty of the MasterPLAN design process is that we can phase our designs over time, if needed. Whether your outdoor dreams come to fruition all at once or in several phases, as long as we are operating off of one master plan, we are all moving towards a common goal in feasible portions. Phasing a project allows the budget to be broken up over time so you aren’t left over-extended and each phase will be completed to look as if the next phase isn’t in the wings. Each phase will build upon the original plan to create a beautiful and functional outdoor living space.
When we present your outdoor living 3D design, you will also receive a coordinating budget study. This budget study is a rough range of costs, laid out ala carte, so you can make educated and informed decisions early in the design process. When we all feel that we are on the same page with design, budget and preferred materials, we will be able to create a proposal with firm numbers for your review, getting us closer to actual construction!
From your first contact form or phone call into MasterPLAN to the final walkthrough of your completed project, our main goal is to work together to make the process as seamless and enjoyable as possible! We aim to take the stigma out of home renovation by partnering with our clients, offering clear and transparent communication, forging strong relationships and creating outdoor living spaces built to last and enjoy.
Serving the Poconos, Lehigh Valley through the Main Line of Philadelphia and western New Jersey, MasterPLAN Outdoor Living would love to chat about the options and possibilities for your outdoor living space! When you are ready to uncover the true potential of your property and create a unique outdoor living space to perfectly fit your family and your lifestyle, reach out to MasterPLAN! We would love to partner with you and welcome you into the MasterPLAN family.
Join Our Newsletter
Stay up to date with what is happening with MasterPLAN Outdoor Living.
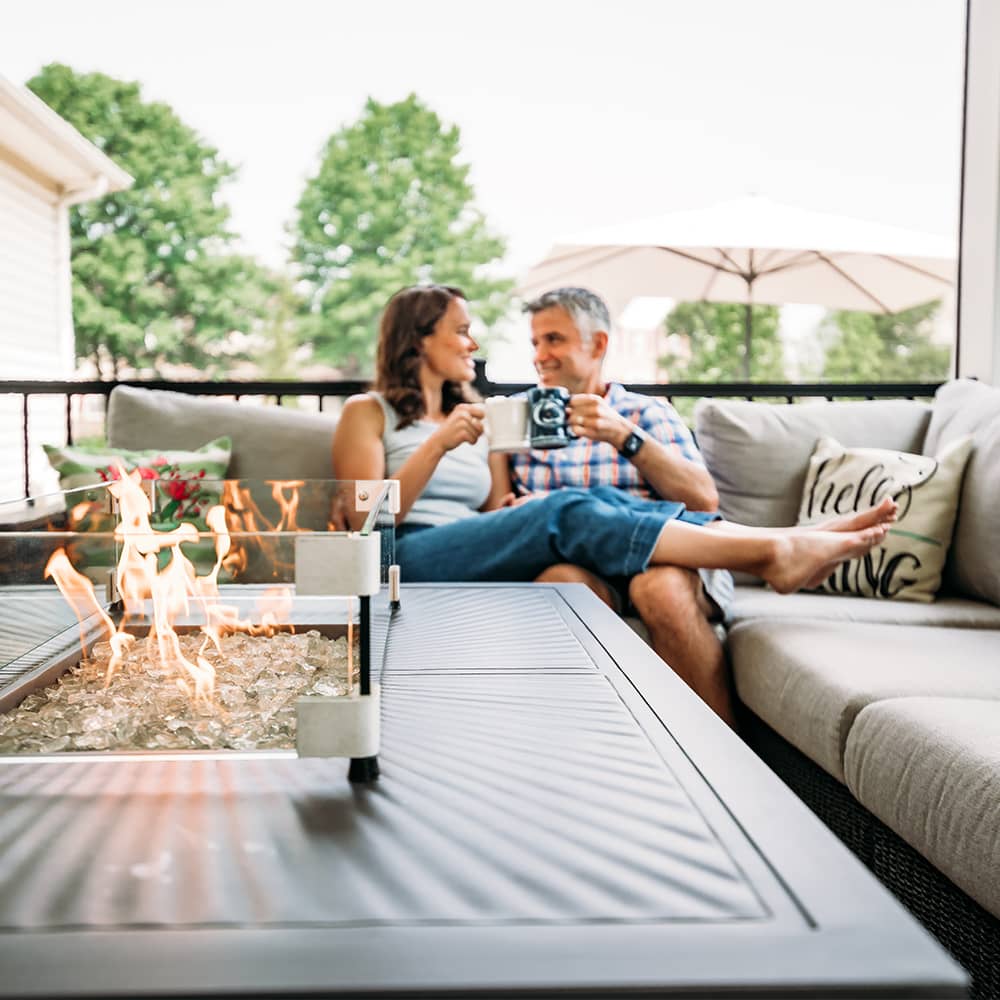
We can't guarantee your morning coffee will taste better in your new outdoor living space, but we are certainly looking into it…
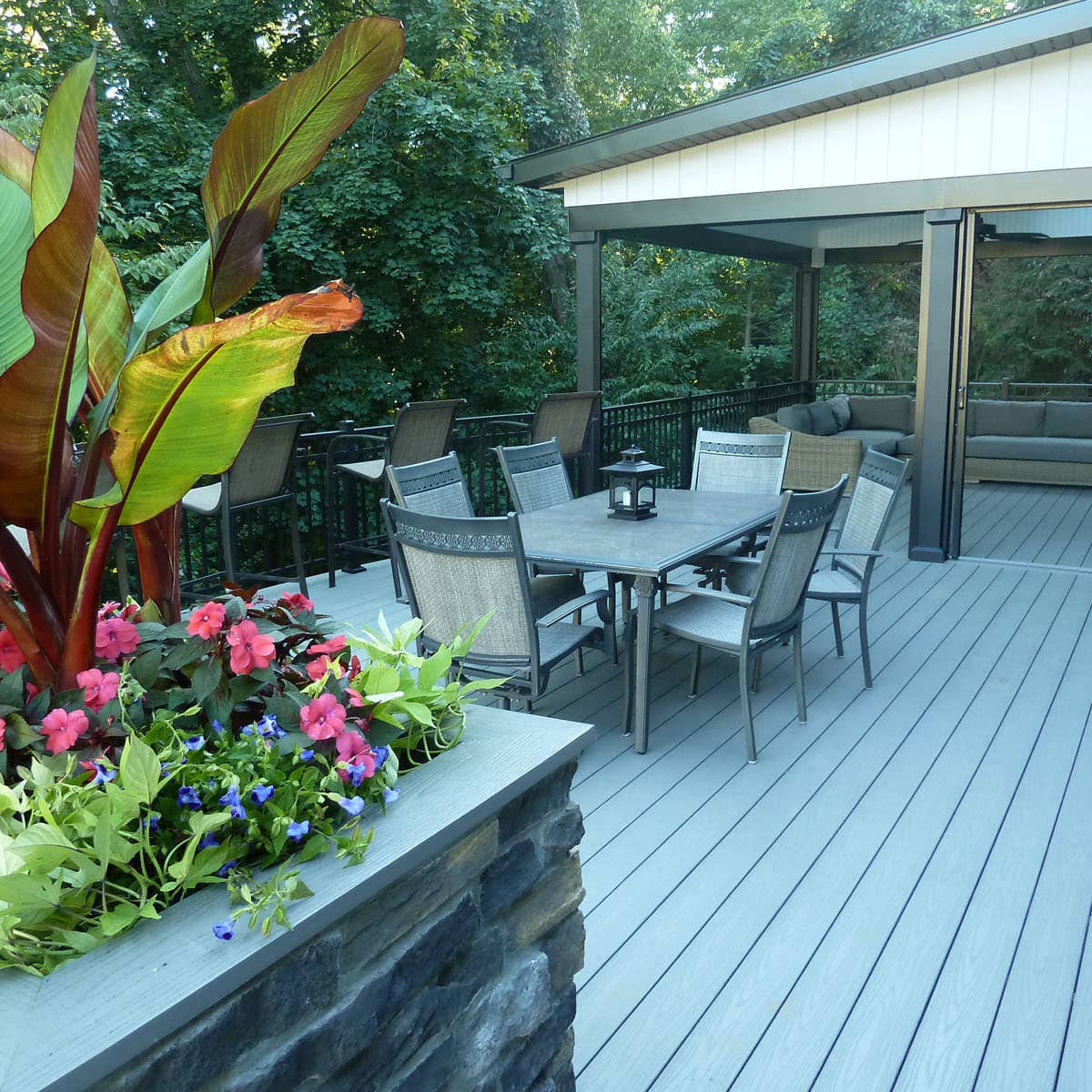
This King of Prussia landscape design features a Phantom Screen system that protects from pesky bugs in the summer and can recess into the ceiling on demand!
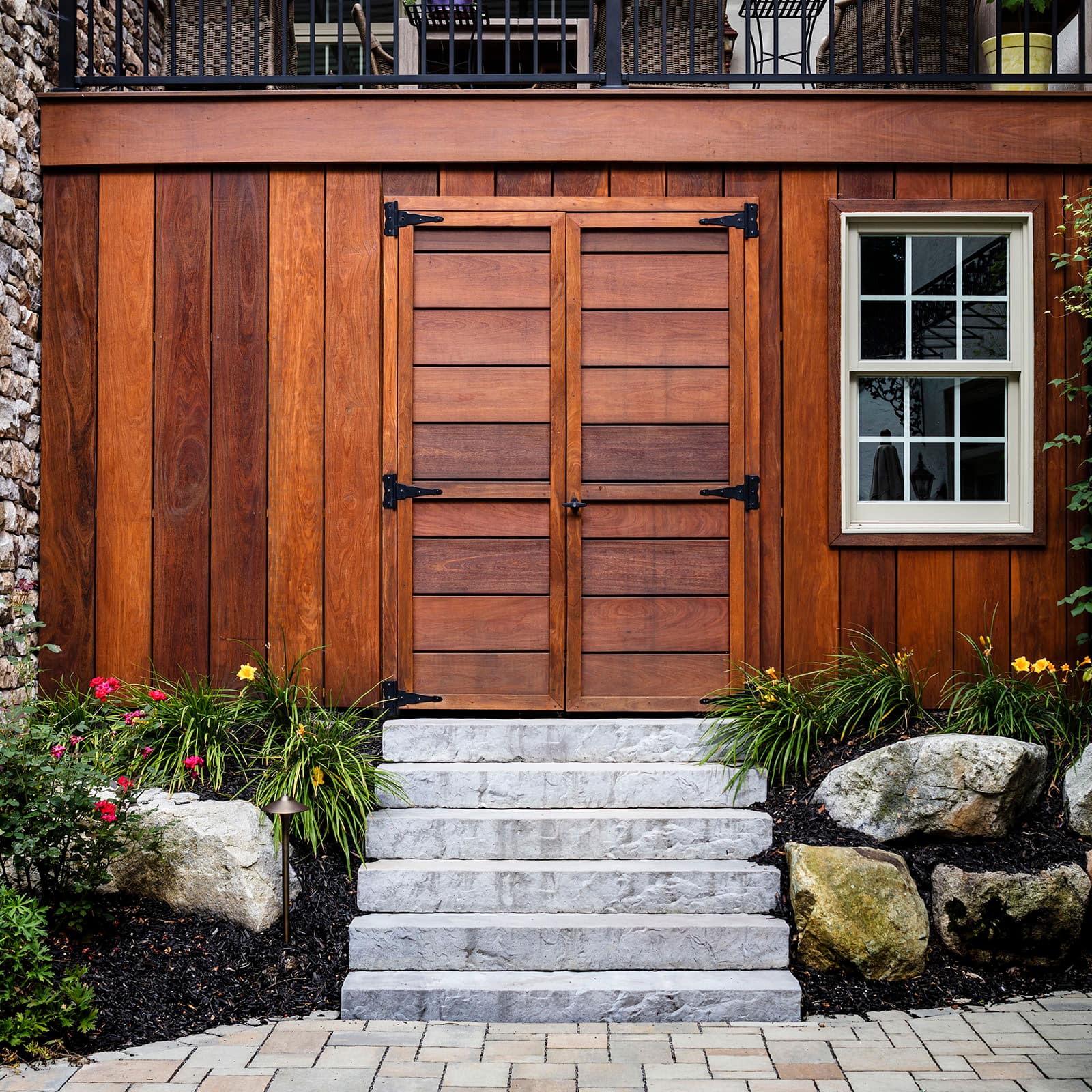
MasterPLAN always plans for spatial efficiency. This Center Valley projects makes great use of space by adding storage to the under-deck area!
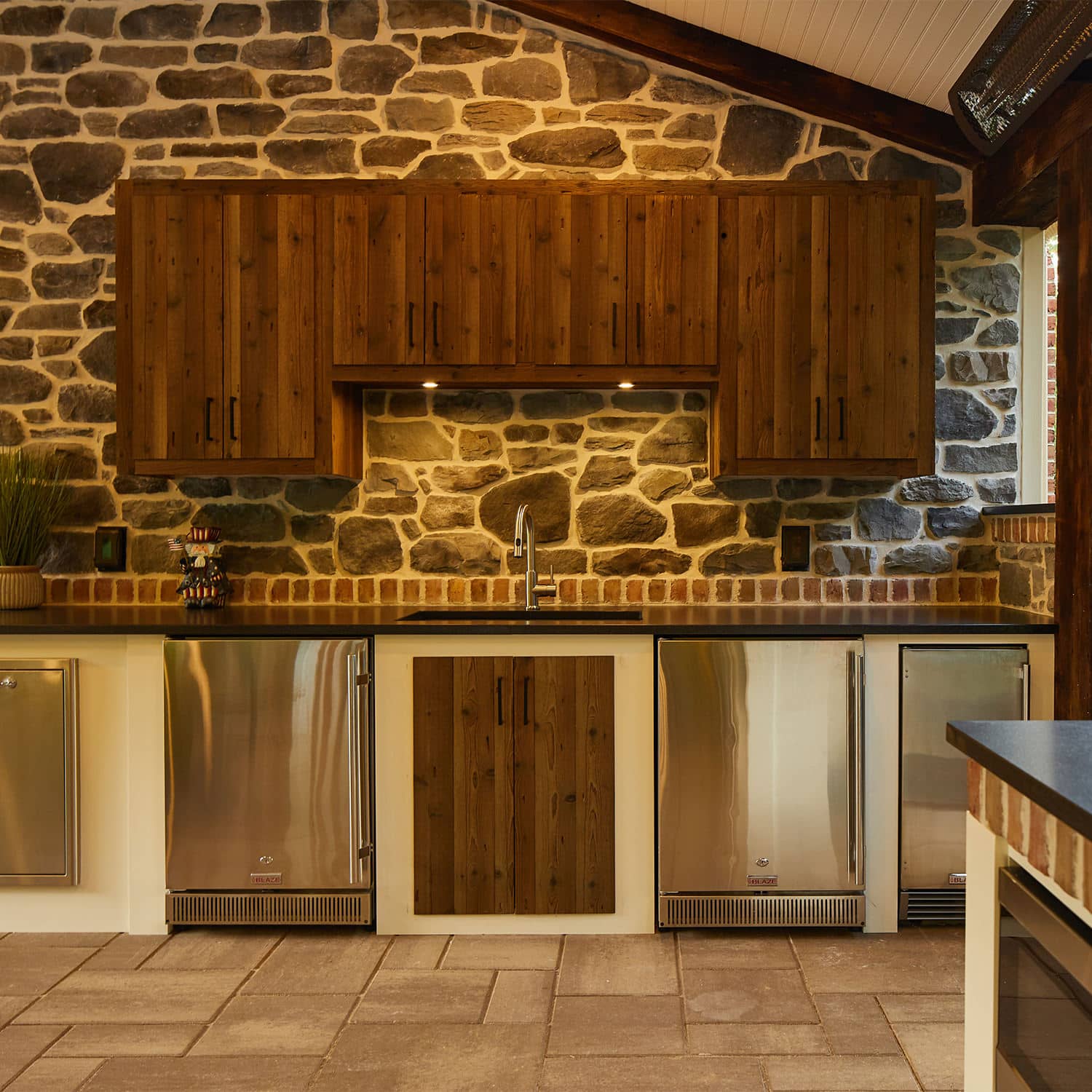
Materials shouldn’t compete with each other in an outdoor living space. Let’s explore the materials carefully selected for this MasterPLAN project in Allentown.
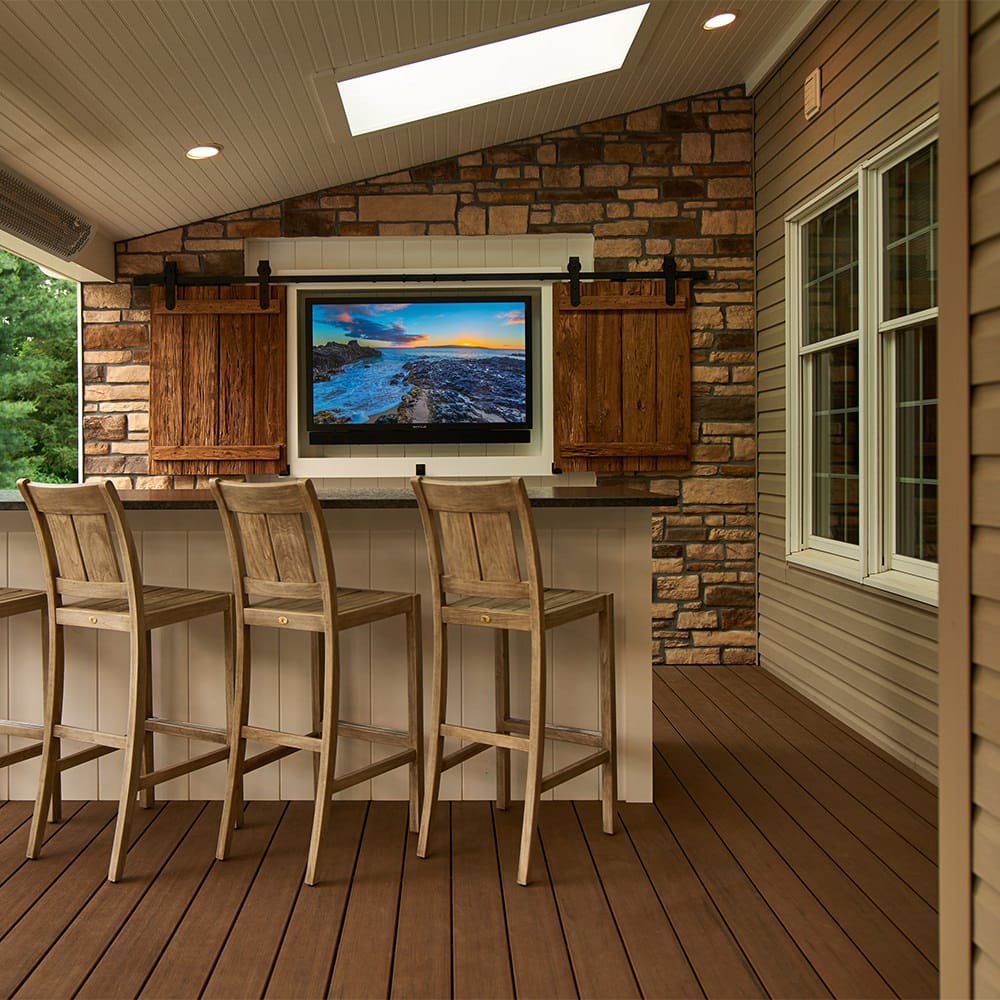
This feature wall creates privacy from the neighbor and doubles as the entertainment hub of the deck! The barnwood, stone veneer and metal accents complement each other in a timeless harmony.
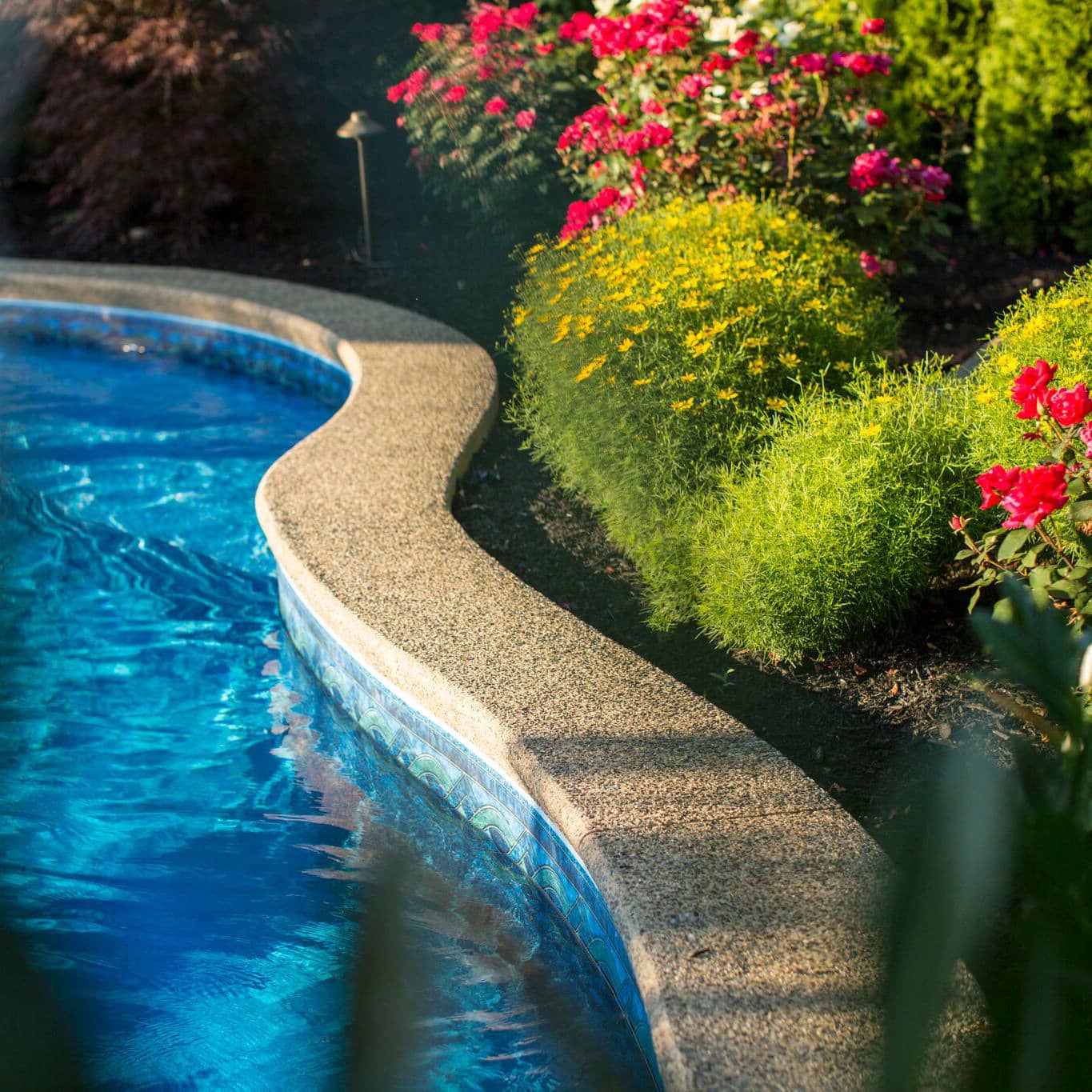
This Macungie landscape design provides the perfect balance for this professional couple and their young family…
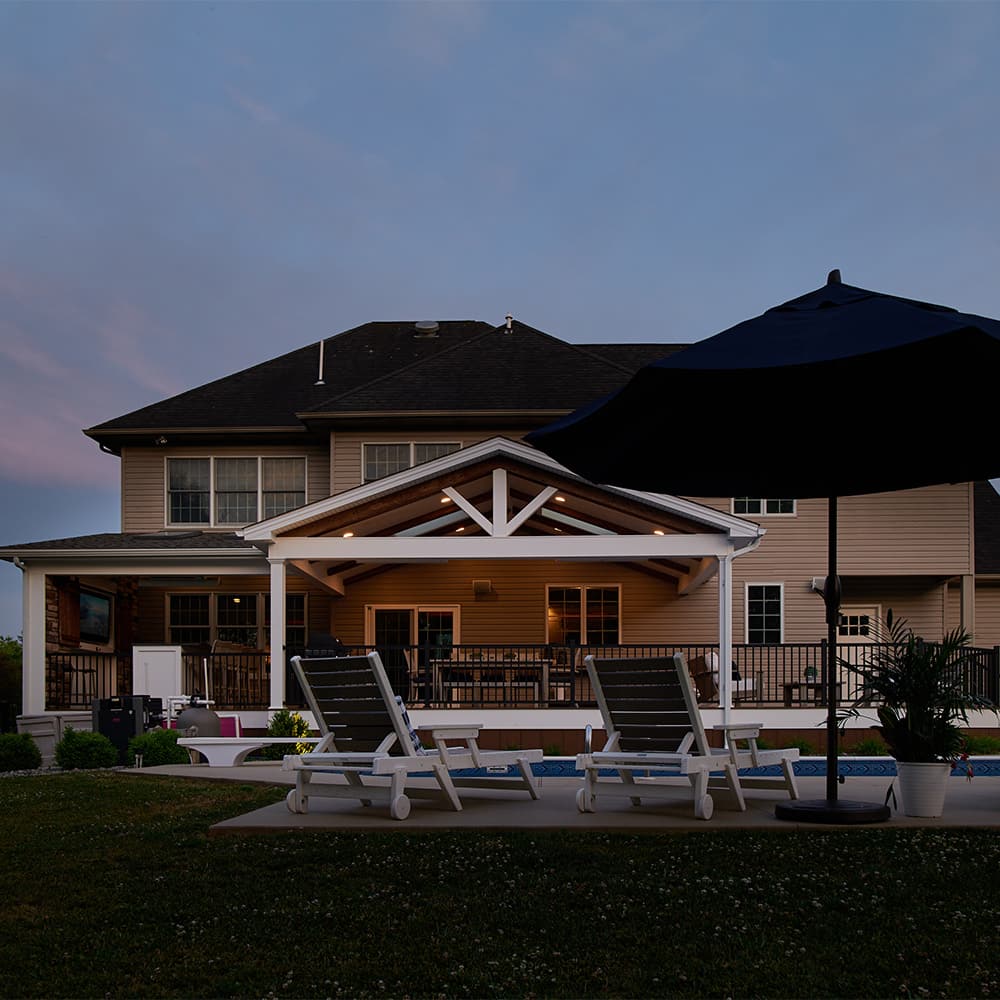
MasterPLAN Outdoor Living’s White Glove Service ensures everything in your project is taken care of for you. Reach out to MasterPLAN today to discuss your outdoor goals and how they can be transformed into your reality!





