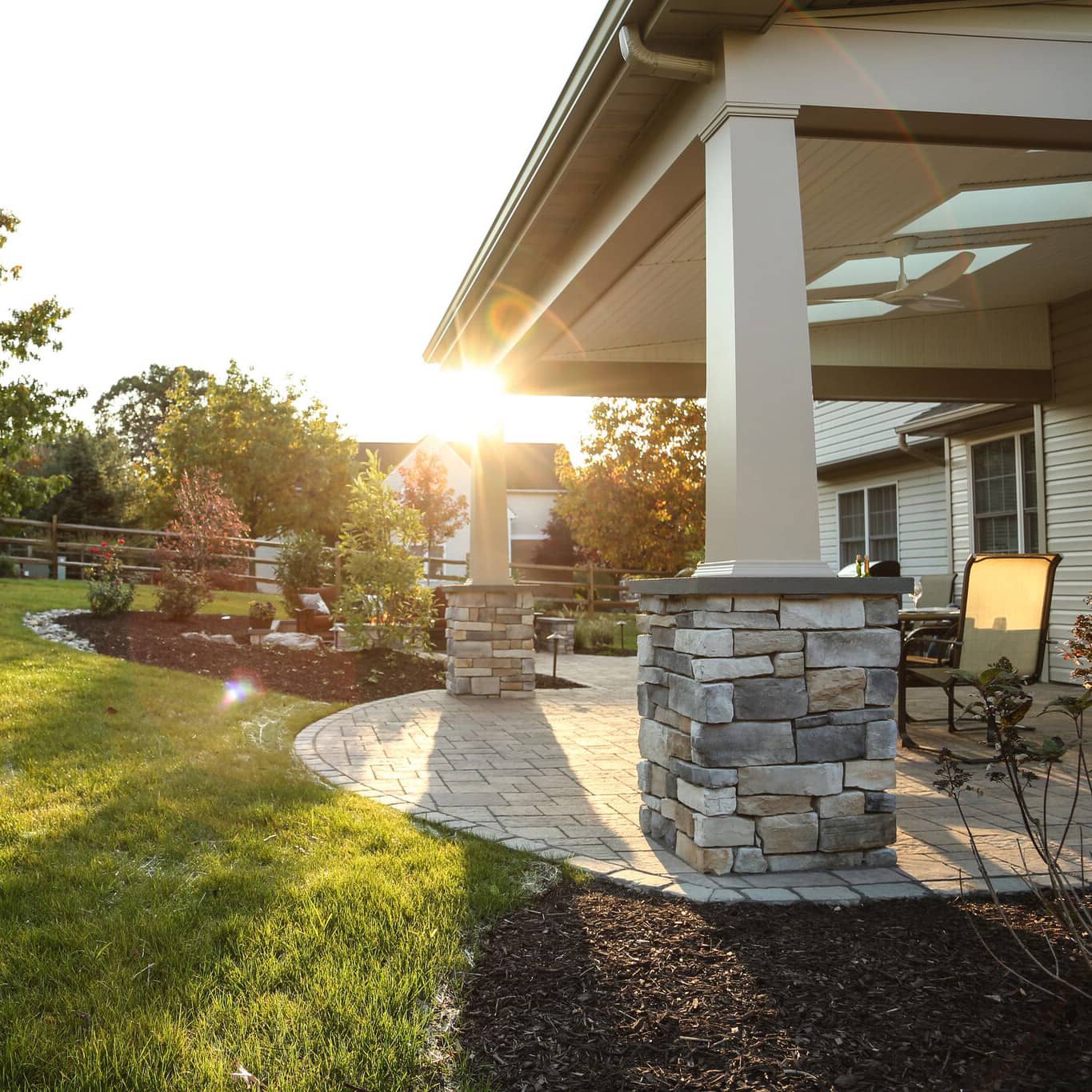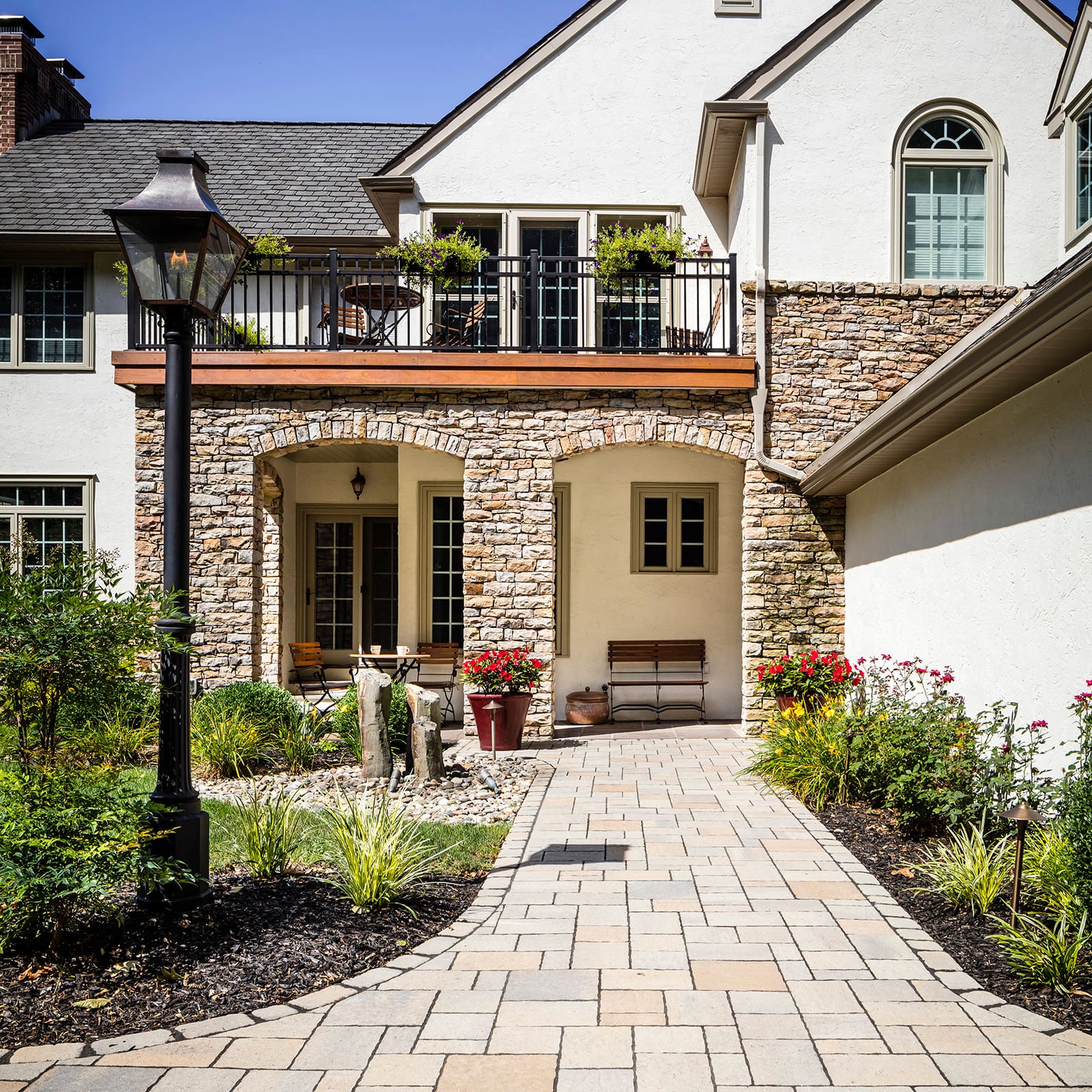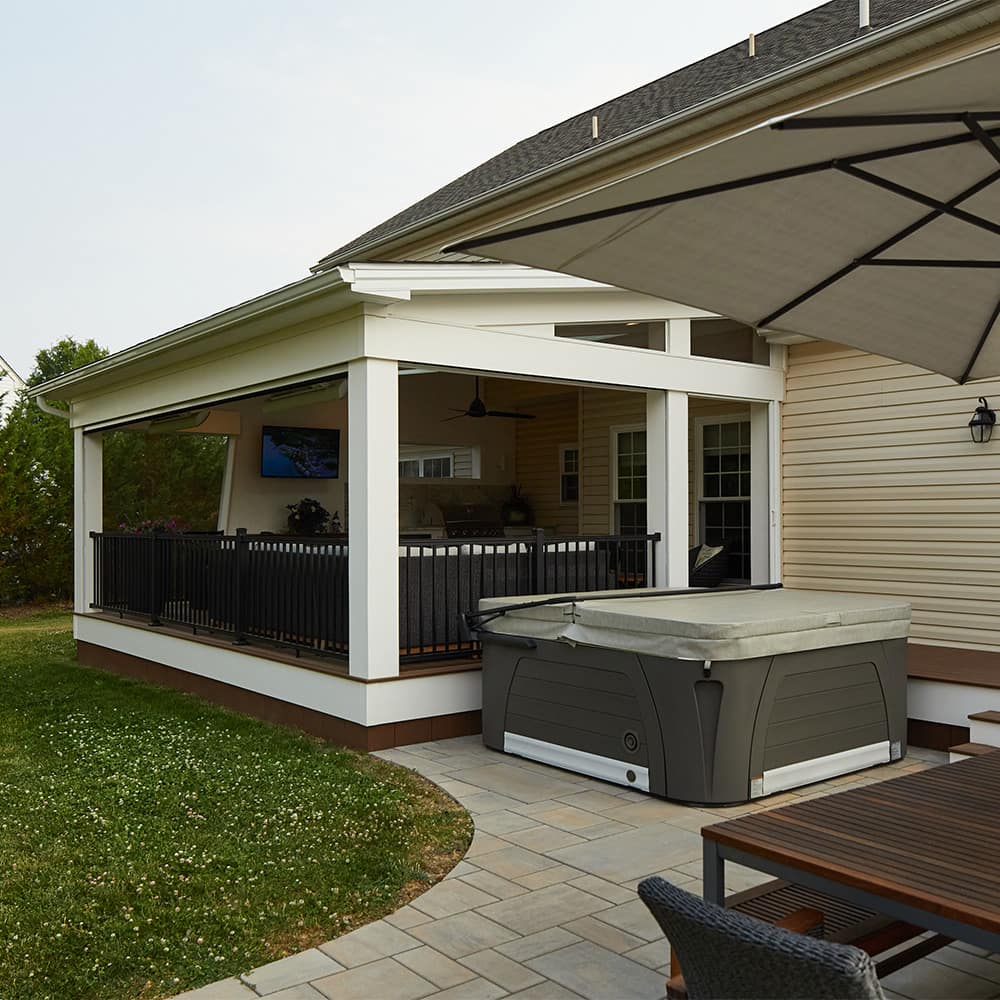Maximize Your Modest Outdoor Living Space
Posted October 3, 2019 in Landscape Design
We have seen it often, clients who have a more modest area to work with, not sure what is possible. Careful forethought, planning, and design can add the illusion of more distance, creating a customized designer look, without all of the maintenance of a larger plot!
Going back in our memory bank to geometry class in school, we were taught that a hypotenuse is the longest side of a right triangle; basically, the longest distance is between the two opposite corners. This geometric term is where we stake our base to create an illusion, length, and drama. You might have never thought that geometry could be so practical.
Using this theory by tilting everything 45° in a smaller space creates more length, dramatic angles and extra deep corners in which to plant or create focal points.
Create Unity
With this diagonal design, all surfaces along the angle should follow this same pattern. The suit hard and soft surfaces, edging, walkways, and plantings that mimic this diagonal line throughout the whole area will create a cohesive unity. Furthering this layout, be sure to carry on this process with the rhythm and repetition of texture, form, and color throughout. All of these outdoor elements are visual guideposts as well as unifying features. A colorful plant or structural pattern in the laying of the hardscape will all come together as a specific design principle unifying all of the different layers.
Create Intrigue
Creating a smaller outdoor living space on a diagonal can be relaxed by interrupting the lines and spaces naturally. Instead of a traditional long-shot view of the entire area, consider edging the diagonal line with espaliers. These vertical plantings call attention to themselves in their own right, causing the viewer to stop and admire the vertical garden scene right in front of them. Why not use a work of art as a focal point doubling as a room divider such as a laser-cut steel pattern screen? Walking around these corners gives a feeling of intrigue to what’s behind this space. For a more natural feel, hedges or shrubs can invite and guide the viewer to see what’s in the next area. These green screens can divide the viewer from the rest of the garden creating specific areas to read, eat, or sunbathe privately. All too often in small spaces, we feel claustrophobic, however, with a strategic design, you can create an intimate get-away where you may not have thought possible.
Dramatic Angles
Why not coordinate your diagonal design with the choice of hardscaping in a complementary pattern for a footpath or patio pavers. A relatable pattern with turf and large pavers can give a beautiful contrast with a colorful visual and textural interest. If you prefer to ‘eat your garden’ then instead of lawn, swap out for herbs to add culinary delights. Laying a hardscape pattern on an angle but softening it with dwarf Mondo grass or stepable groundcover can additionally give a soothing contrast and add more texture.
Container Planters and Furniture
To furnish this new and improved outdoor living layout, we recommend square or rectangular planters with pops of annual color. Placing these features on a diagonal as a screen with tall plantings or as a boundary edge for a seating or dining area will surely create a more intimate setting. Changing these plantings out seasonally will create colorful annual interest for each holiday or season to come. When positioning seating, continue furniture placement on an angle to align with the layout of the landscape and paths. Use an all-weather rug to anchor the room, overhead umbrellas or a custom pergola, and particular lighting to embellish the spot.
Maximize the Deep Corners
Diagonal orientation will inevitably create deep corners, giving you the opportunity to integrate a focal point! Depending on your personal preferences, perhaps a trellis is within your style to showcase several seasonal and colorful vines to create interest, an elevated fountain to both enjoy the view and hear the trickling of background splashing while dining alfresco, or maybe even a lighted artistic sculpture surrounded by greenery….the possibilities are endless! You will find that these deep corners are an asset in more modest spaces when set on an angle to gain more width and depth.
Creating a design for Small Spaces
Petite backyards should not be viewed as a hindrance, but rather an area for clever solutions! Here at MasterPLAN Outdoor Living, we welcome challenges with open arms so we can continue to think outside of the box with our clients and experience the backyard transformation journey with projects of all sizes! Partnering with our clients to create outdoor living spaces that are custom fit for their families, home and lifestyle is our passion and providing beautiful spaces to be enjoyed and illicit smiles are our purpose. If you would like to open the conversation about the true potential of your outdoor living space, reach out to MasterPLAN; we would love to welcome you into the family!
Join Our Newsletter
Stay up to date with what is happening with MasterPLAN Outdoor Living.
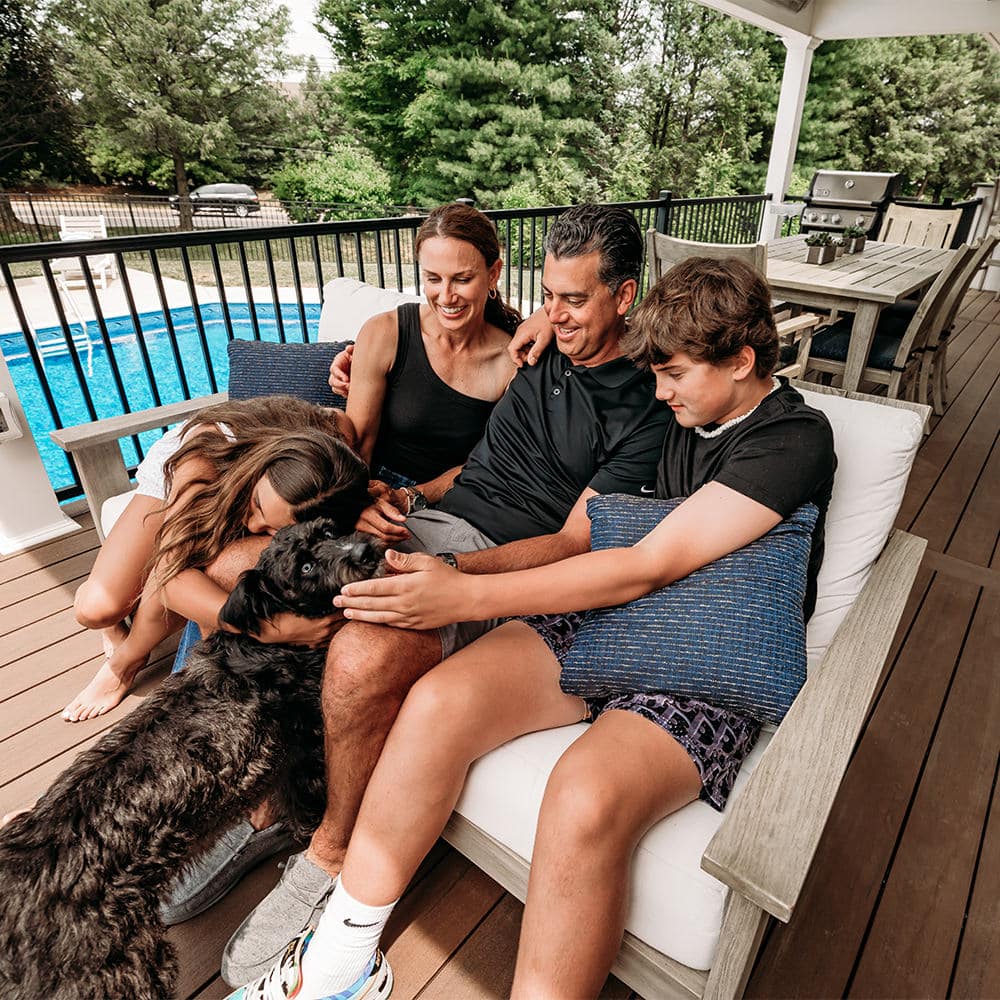
This deck lounge space gets a lot of attention from the family once it’s time to relax after a long day!

We designed this gunite swimming pool with a church step entrance. This allows easy entry and additional room to relax at different depths!

Our Furniture First Philosophy ensures your outdoor living space is sized appropriately, not too big or too small...just the right size for your furniture and your enjoyment!

Partnering with MasterPLAN means collaborating on materials to get it all just right!
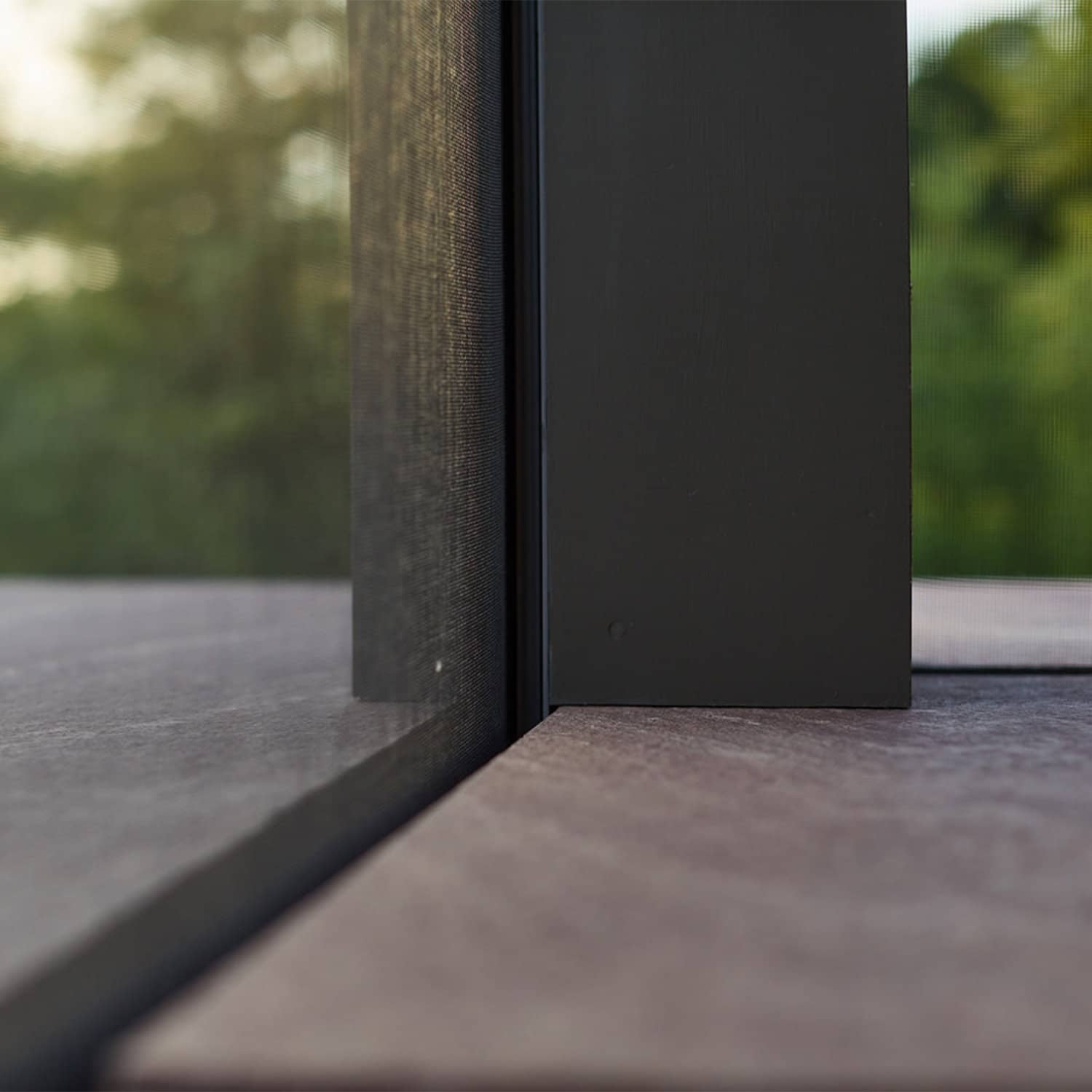
Automatic Phantom Screen Systems are a clean and efficient way to keep the bugs out of your outdoor party or hangout!
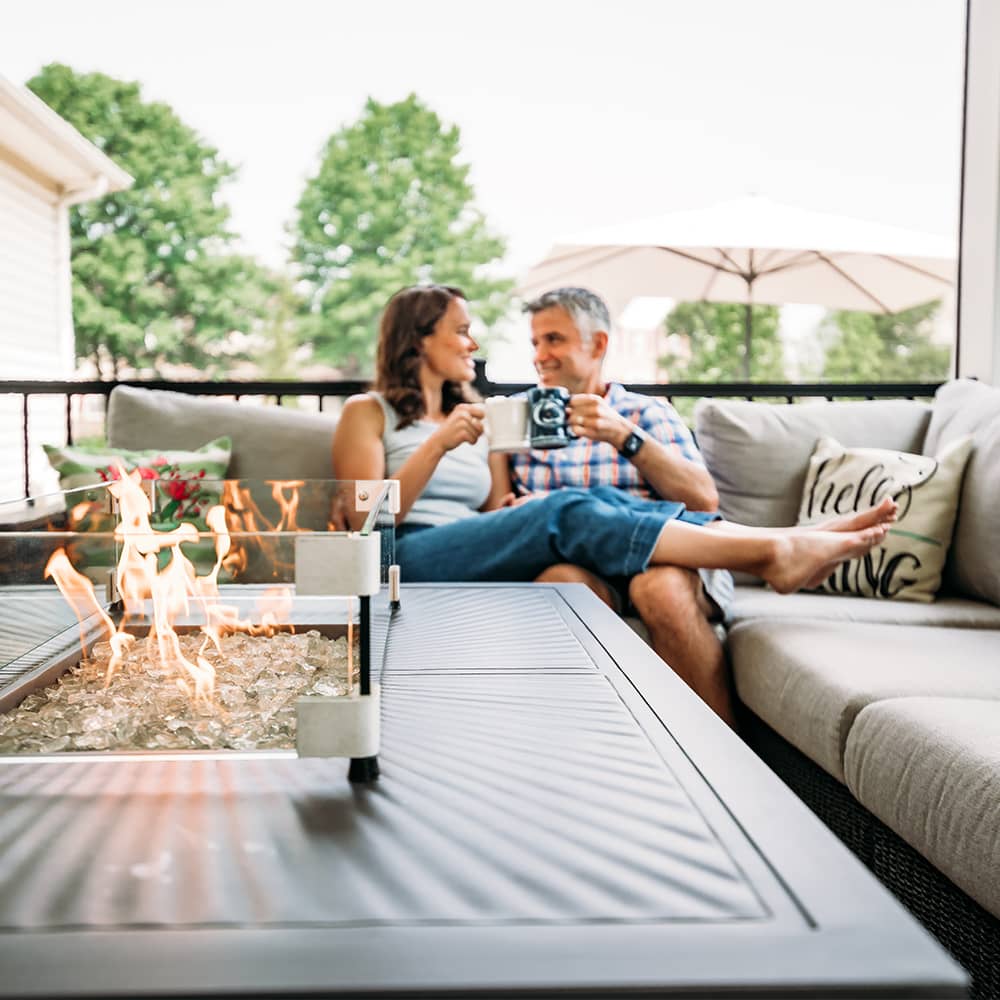
We can't guarantee your morning coffee will taste better in your new outdoor living space, but we are certainly looking into it…

No matter the weather, this family in Bethlehem can enjoy their favorite activities on their beautiful covered deck!





