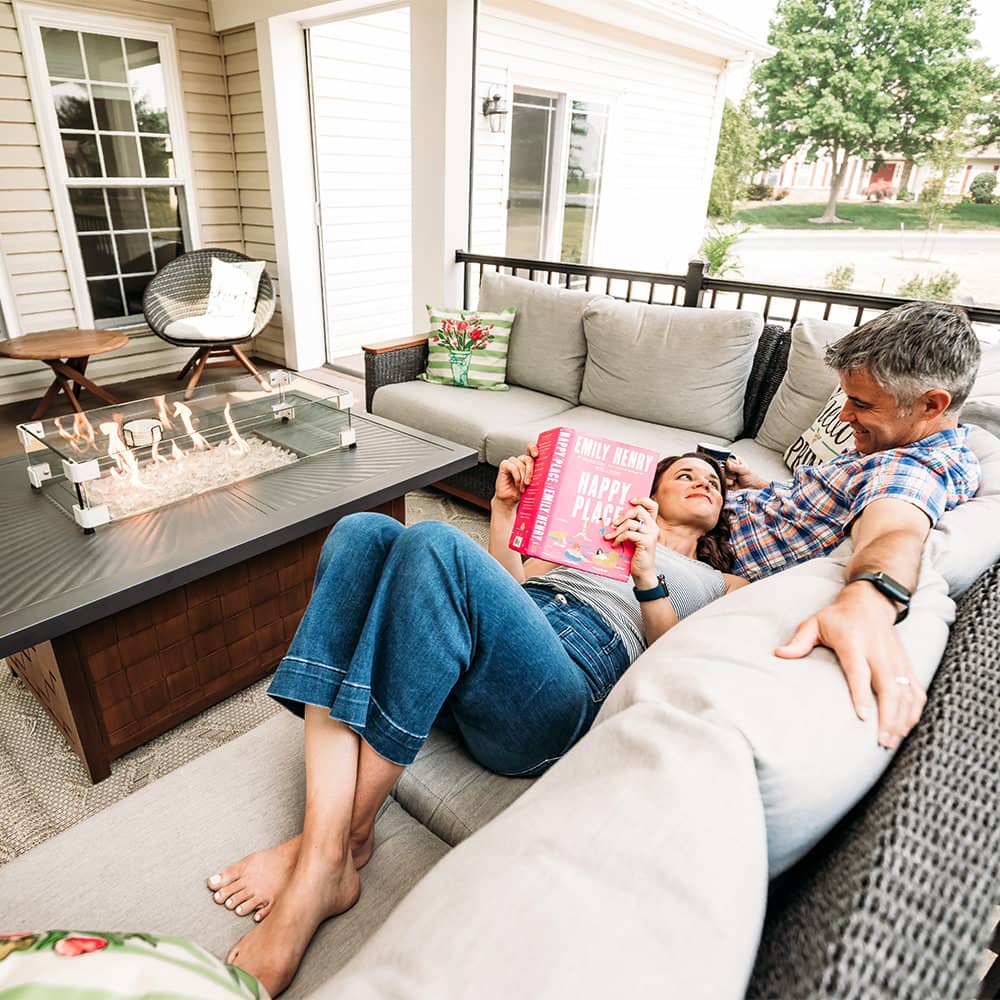Read This Before You Try to Build Your OWN Patio
Posted September 9, 2021 in 3D Design, Attached Roof System, Blog, Design/Build, General, Patio and Walkway
If your backyard could use a facelift, you don’t want to make the mistake of slapping a new paver patio down and hoping it will serve its purpose. You could miss pulling an important permit for your new patio in Center Valley, Pennsylvania, and if you don’t understand proper foundation practices or drainage you will probably end up with water damage in your home. Unless you’re experienced, you really shouldn’t build your patio in the Lehigh Valley.
Here are 3 reasons why you shouldn’t build your patio:
- Building your patio will take longer
Building a new patio in Center Valley, Pennsylvania isn’t a one-person job and realistically it will probably be difficult to find friends and family that are willing to give up their precious time to help you build a new patio. What if they get injured on the job? What if they damage your expensive materials? What if there’s damage to your home? Who is responsible?
You have a job, a family, and a home to maintain and shouldn’t have to worry about researching what kind of insurance policies you will need to cover your project, what permits you to need to obtain, and other time-consuming tasks. This is why we combine our custom designs, experienced project management teams, and skillful construction specialists when building your new outdoor living space. This proven process will streamline the delivery and make sure your investment is built to last.
How long does it take to build an outdoor living space in the Lehigh Valley? →
- Building a patio will cost you more
You will need more than pavers to create that outdoor living space you’ve always dreamed of. To achieve that welcoming feeling that you experience when entering your home you will want your new space to feel like a natural extension. This means matching the materials to your home’s architecture and designing a subtle balance of materials that work well and play off the primary material.
Errors that cause you to re-do work typically occur when you don’t know how the materials will hold up and have no clue how the water in your backyard drains. This is why building your patio will always cost more than hiring a professional. But, when you partner with MasterPLAN, our entire team is invested in your project and your happiness-start to finish. This means creating and installing outdoor living spaces that aren’t just beautiful but also code compliant, efficient, and safe!
Before we break ground, we will review the township ordinances and find the necessary percentages allowable for the specific property. These calculations will let us know how much impervious surface we can add before stormwater management will need to come into play to ensure everything is planned and understood before construction begins!
What is stormwater management and why is it important? →
- You don’t have a clear visualization
Without a clear picture, design experience, and construction expertise, visualizing exactly what your backyard could look like will be a challenge. Therefore, explaining it to your friends, family, and municipality will be difficult. This could result in delayed permits or a denied project. To build a space that you’re truly proud of, one that makes you feel welcomed and comfortable, you will want to visualize your space holistically and with real-life imagery.
We know that visualization is the first crucial step in the journey to creating the backyard of your dreams. This is why every MasterPLAN project begins with a full-color 3D design that features real-life-like imagery and people. This will let you see exactly what the space will look like before you commit to any part of your investment, seek out permits and approvals, and begin any construction.
How to avoid wasting time, money, and space when building a new outdoor living space →
Designing and building a new outdoor living space should be an exciting experience, but we get that you don’t want to work with a contractor that will waste your money and you don’t want to get stuck wasting your valuable time managing multiple crews, contracts, permit applications, and other important details. You are not alone!
At MasterPLAN, we have partnered with hundreds of homeowners – just like you – to eliminate the stress and hassle when transforming your backyard into an outdoor living space in the Lehigh Valley. We make your unique journey stress-free by using our award-winning design/build process to handle all communication with your HOA and township, develop your plans, obtain your building permits, manage any engineering, schedule your inspections and so much more!
Here’s how to do it:
Call: Schedule your meeting!
Collaborate: Create your perfect plan!
Construction: With an approved design, construction starts!
Celebrate: Raise a toast to your transformed home and the new life that comes from it!
CALL TODAY TO SCHEDULE YOUR DESIGN MEETING!
(610) 628-2480
In the meantime, download your exclusive copy of the Top 5 Design Secrets your Contractor Doesn’t Know. So you can stop fearing that you will make the wrong decisions about your new outdoor living space and instead be confident when selecting the right firm to help transform your backyard into the outdoor living space you always dreamed of!
Join Our Newsletter
Stay up to date with what is happening with MasterPLAN Outdoor Living.
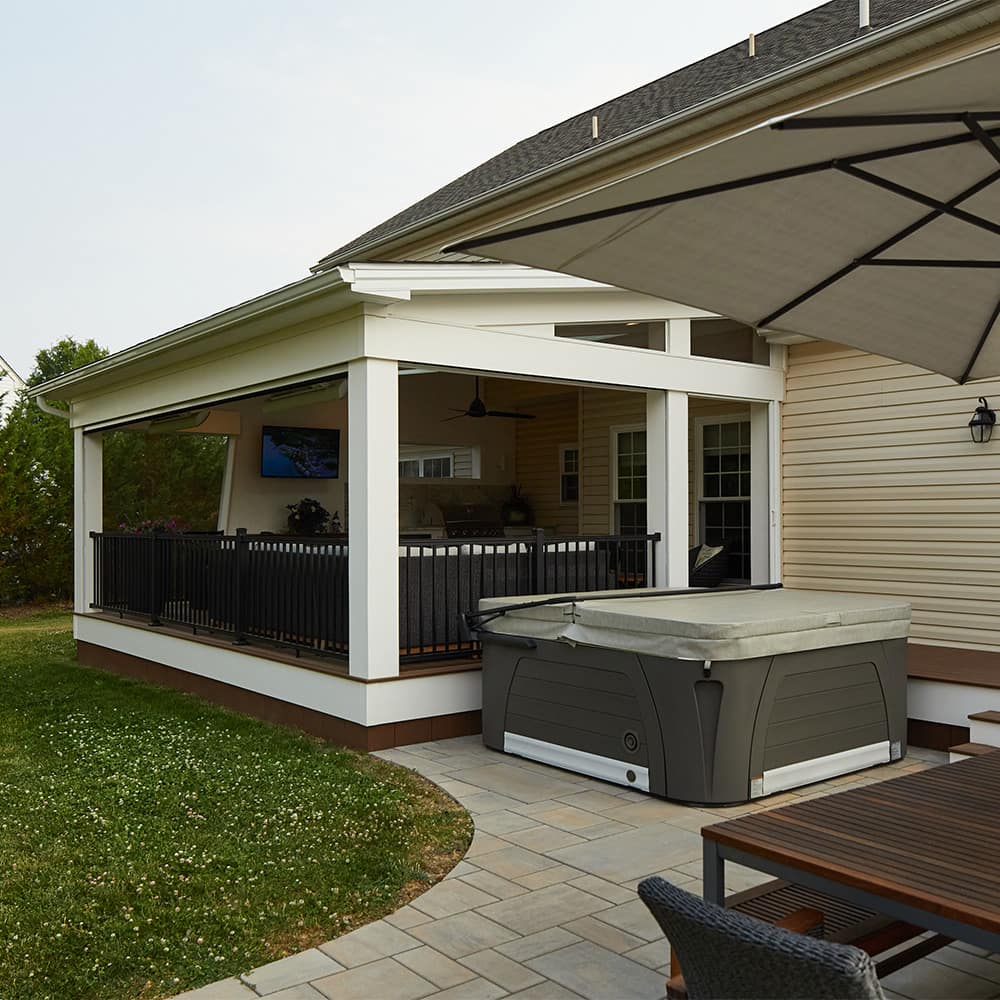
Working with a designer is a truly efficient process. This hot tub in Schwenksville, PA was placed strategically for the deck to act as additional privacy and the deck’s catwalk to provide a way to get in and out of the water!

No matter the weather, this family in Bethlehem can enjoy their favorite activities on their beautiful covered deck!

The way the sunset reflects off this custom overflow spa makes the water look like a sheet of glass! Perfection.
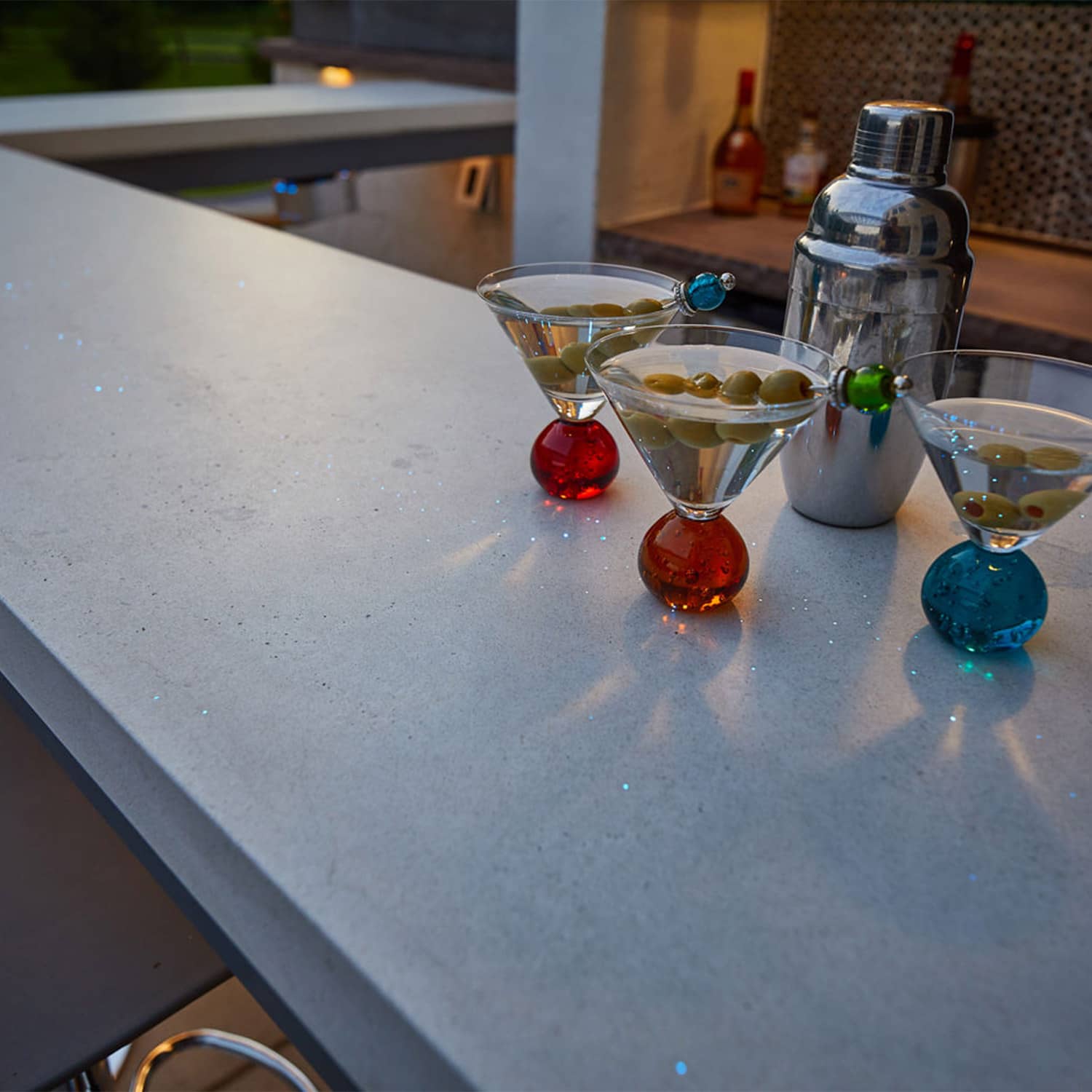
Have you ever seen fiber optics incorporated into a concrete bar top?! Check out this amazing and custom MasterPLAN feature…
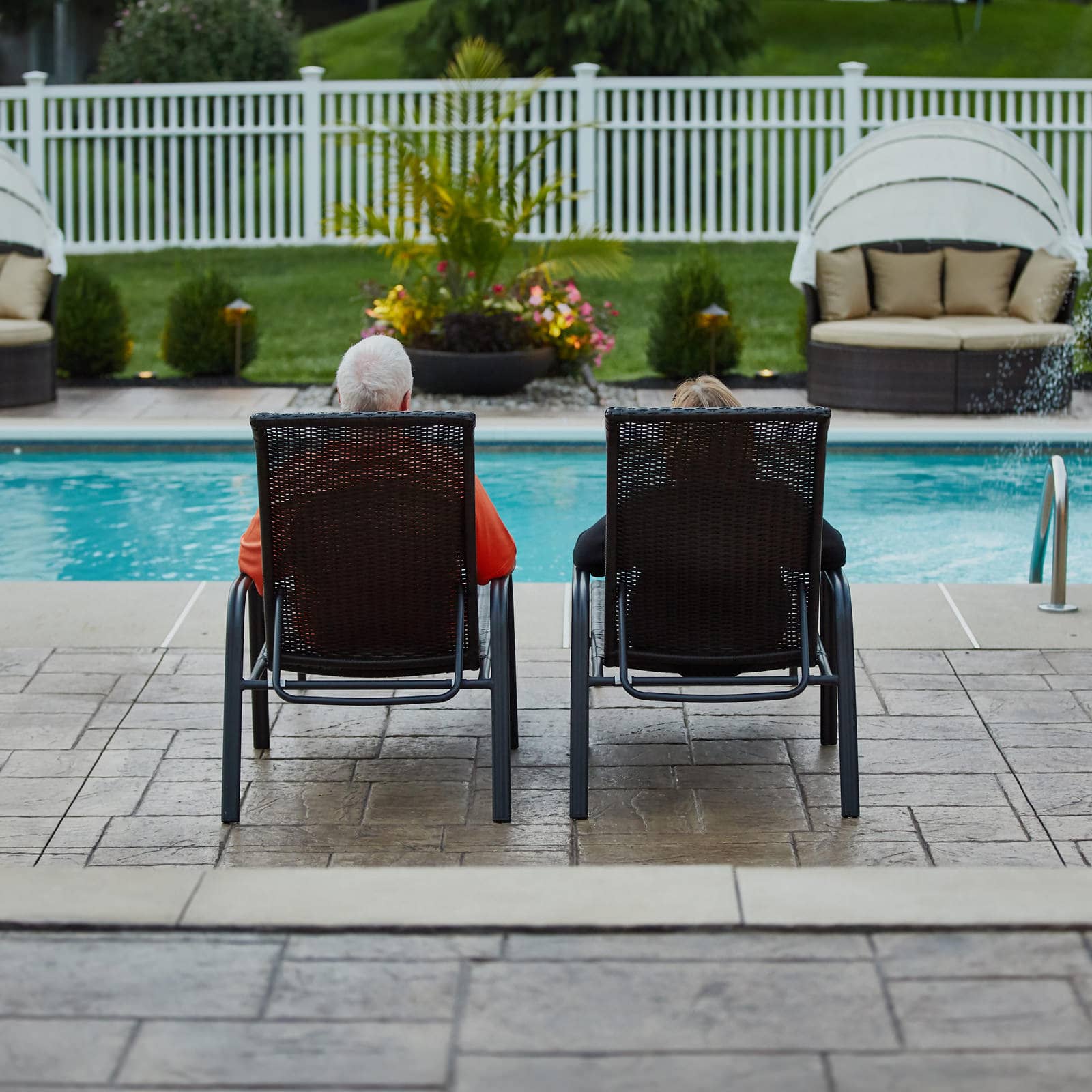
This lovely couple from Bethlehem feel like they are on vacation everyday in their own MasterPLAN created backyard!

Our Furniture First Philosophy ensures your outdoor living space is sized appropriately, not too big or too small...just the right size for your furniture and your enjoyment!
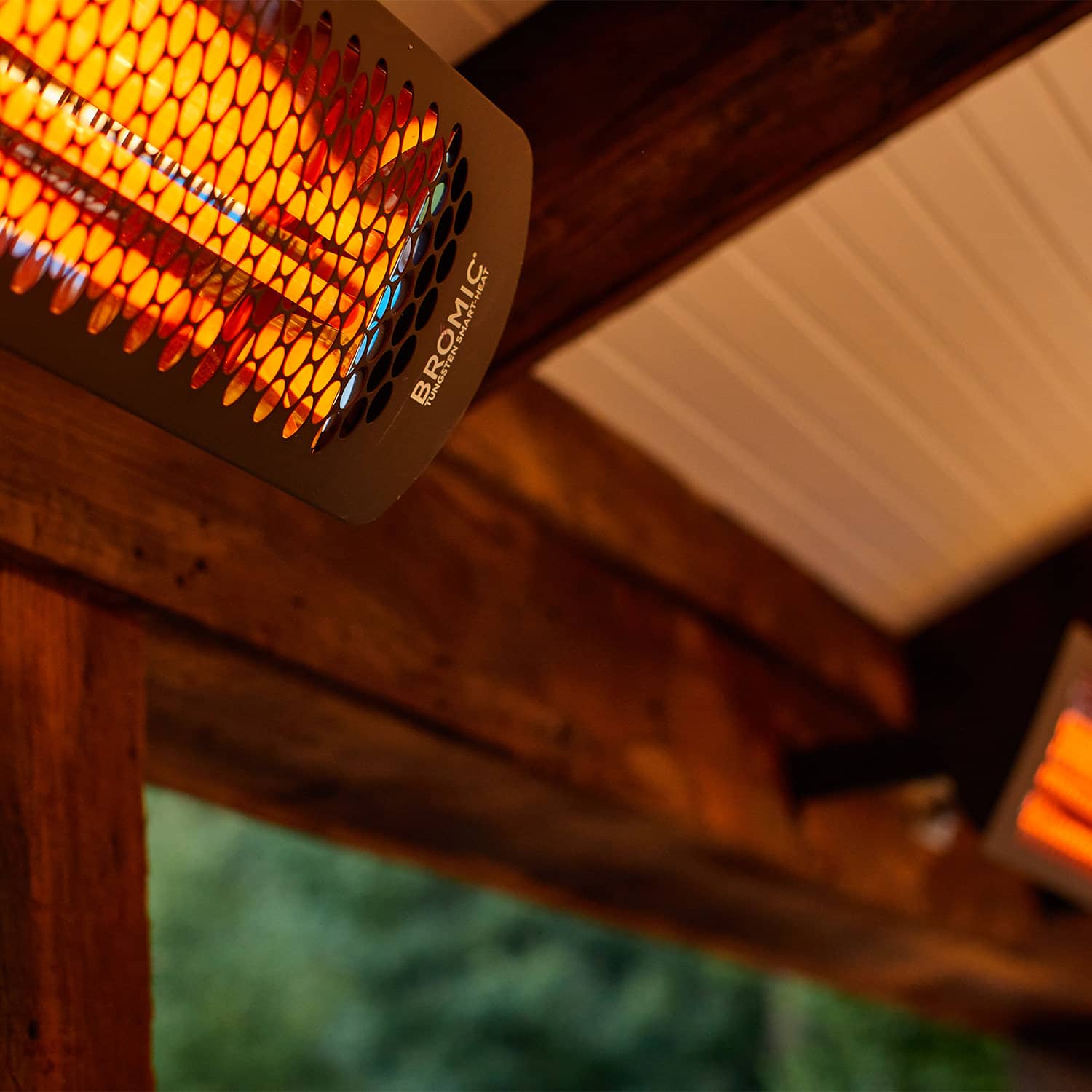
Bromic heaters are an aesthetic and effective way to heat outdoor living spaces, gaining 2 extra months in the spring and fall for comfortable outdoor enjoyment
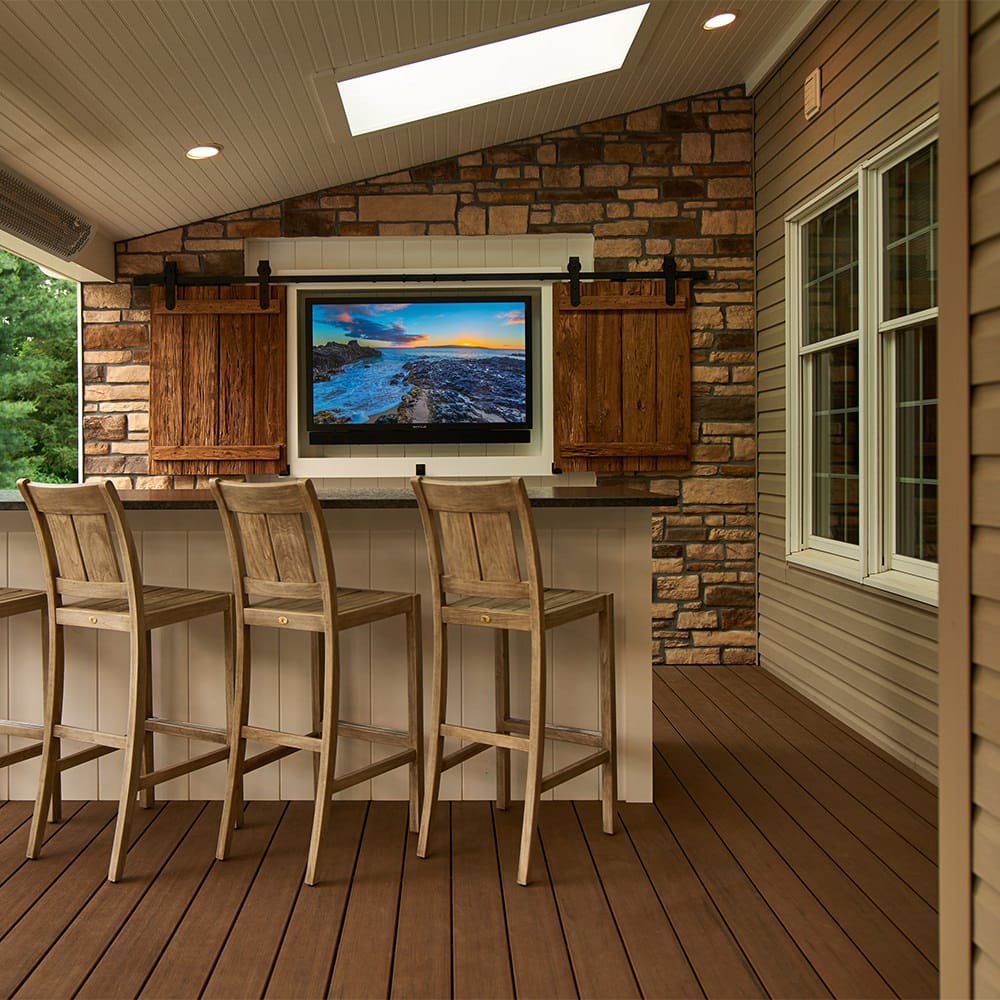
This feature wall creates privacy from the neighbor and doubles as the entertainment hub of the deck! The barnwood, stone veneer and metal accents complement each other in a timeless harmony.

This covered seamless transition deck allows you to be on a family vacation with the open swing of the french doors!





