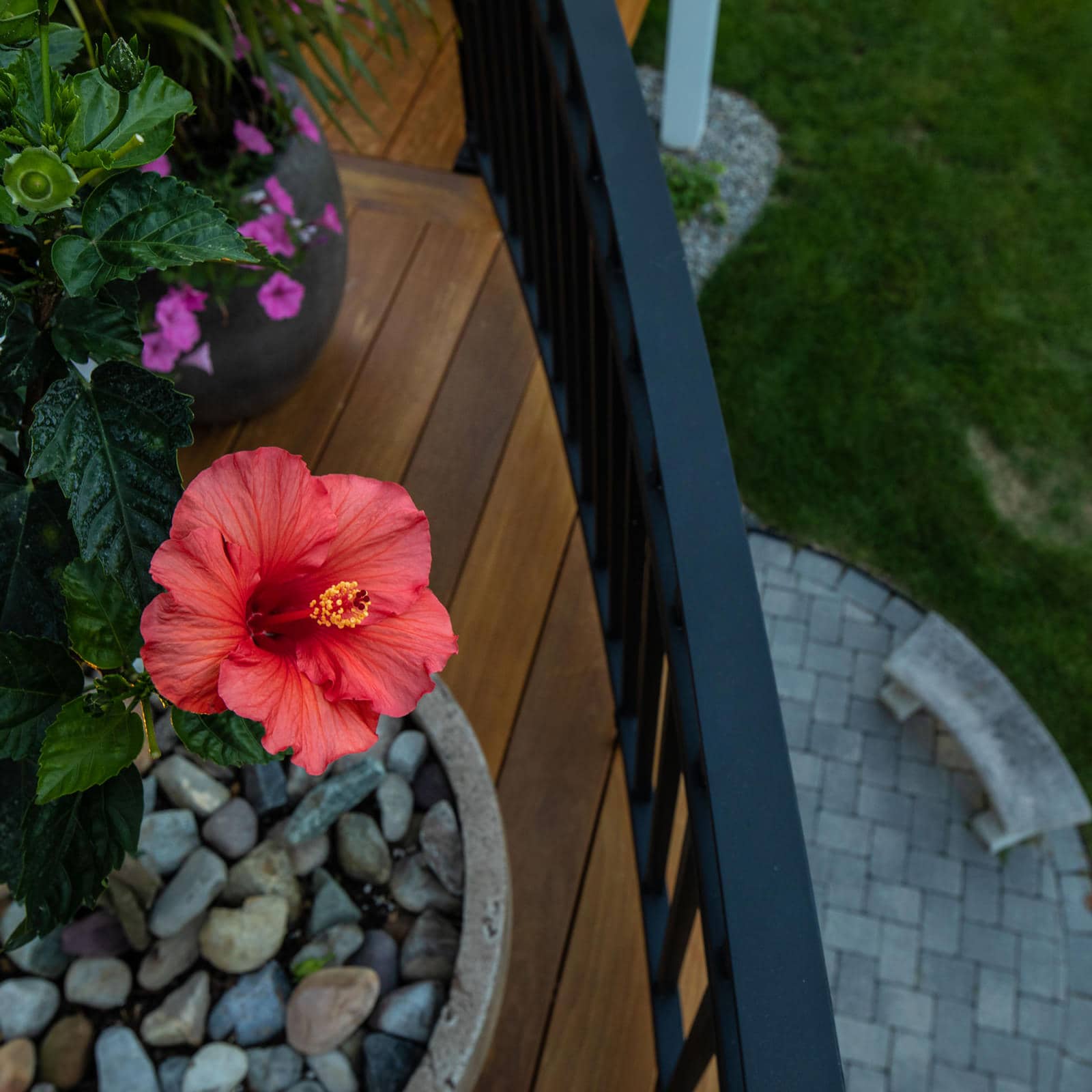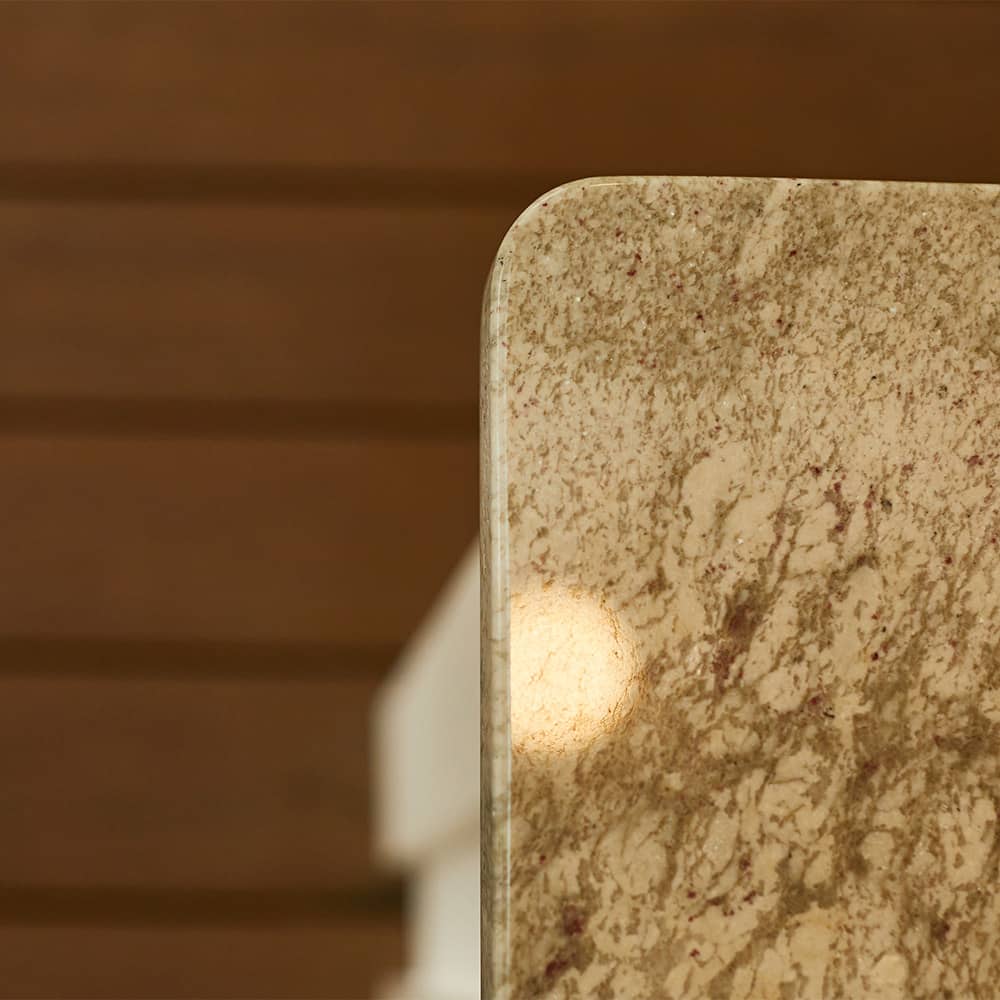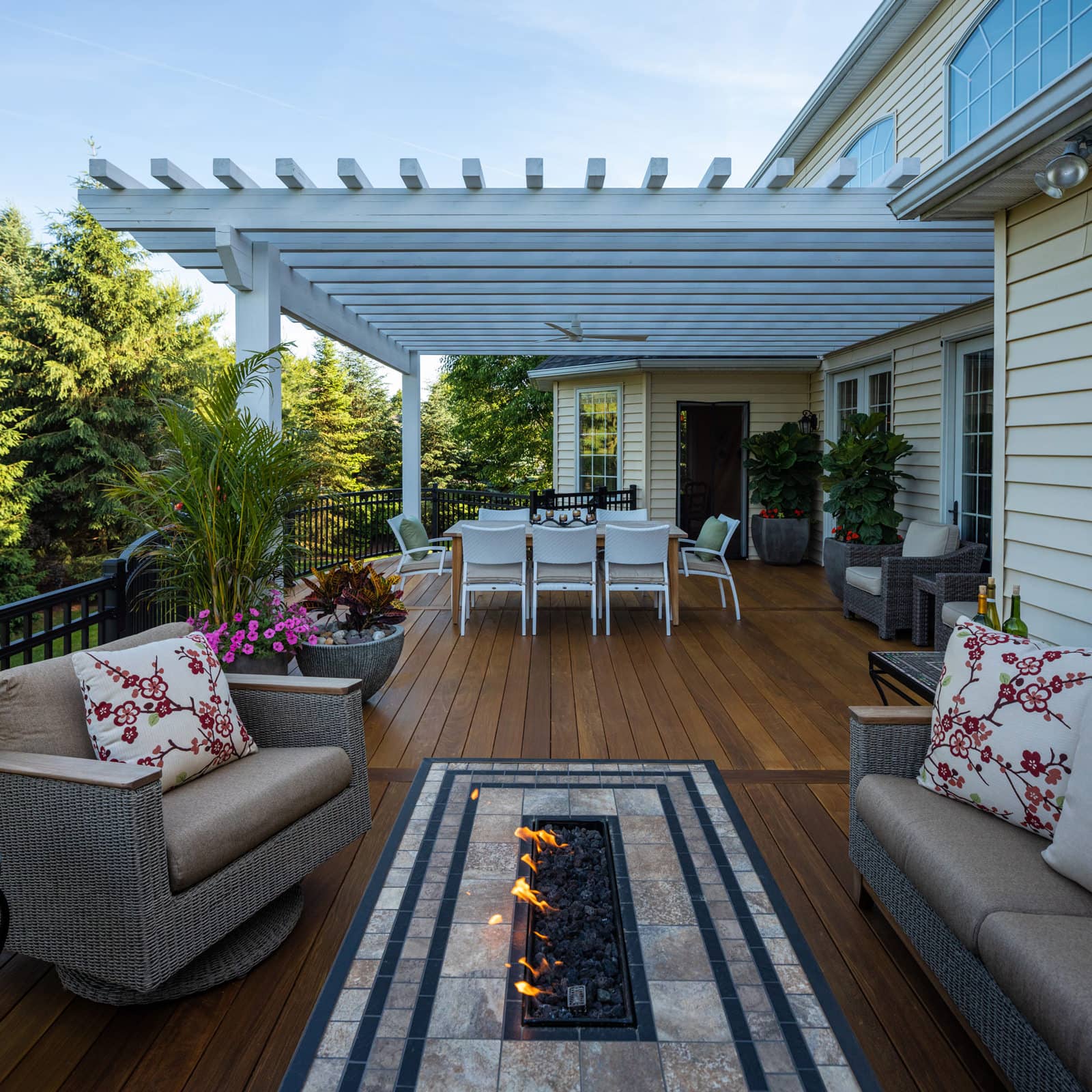How long does it take to build an outdoor living space in the Lehigh Valley?
Posted February 25, 2021 in 3D Design, Blog, Design/Build, General, Landscape Design
Whether you live in a townhome in Orefield, Pennsylvania, or a single-family home on the Main Line of Philadelphia, having access to outdoor space is a necessary luxury. It is even more important during these unprecedented times. But oftentimes homeowners make the mistake of diving straight into a home remodeling project. This causes them to waste valuable time throughout their construction process and could result in wasting money on expensive change orders. We don’t think that is fair!
This is why we combine the custom design and skillful construction of your new outdoor living space. This proven process will streamline the delivery and make sure your investment is built to last. Learn how long construction took for these custom outdoor living spaces:
- Covered deck, custom gas fireplace, and outdoor kitchen in Orefield, Pennsylvania
This family initially thought they needed a new stamped concrete patio in Orefield, Pennsylvania. But, quickly realized that this wouldn’t remediate the physical obstacles that prevented everyone from fully enjoying the patio.
Through a custom 3D design video, we showed this family exactly how their backyard could look and helped them identify features that would enhance comfort, safety, and functionality. Our Love your Design Guarantee allowed them to play with concepts and ideas without hidden fees, frustration, or stress.
Once both the custom 3D design and the budget study were approved, the MasterPLAN team handled all the heavy lifting to complete this build. We eliminated all the stress and frustration of a construction project for the Bartkavage family and delivered their new space in as little as 6 weeks!
Tour this outdoor living space in Orefield, Pennsylvania →
- Upgrade an overgrown, inefficient, and dated backyard in Center Valley, Pennsylvania
The Kalimtzis family knew there was hidden potential for their home’s exterior. The problem was they had trouble finding a contractor that understood their vision. They also felt overwhelmed with the thought of communicating with the township to gain project approvals and managing multiple contractors sounded time-consuming.
We helped the Kalimtzis family streamline the delivery of this complicated project by using our award-winning design/build process. By phasing this project we were able to develop a design and plan that would achieve their vision without compromising their ability to enjoy their new outdoor living space.
Phase one was completed in just 8 weeks. The new outdoor living space features an expansive elevated deck using a warm Brazilian Cumaru hardwood, under-the-deck storage, hand-chiseled stone-raised planter, LED lighting, driveway extension, a cedar fence to hide trash cans and exposed utilities, and more.
The construction of Phase two included a gunite concrete activities pool with an auto-cover for easy maintenance, a built-in spa with three illuminated weir water features, a permeable paver patio, adjacent pool house, two fire features for ambiance, and more! The construction of phase 2 was completed in just 20 weeks.
Tour this luxury outdoor living space in Center Valley, Pennsylvania →
- Replace a failing builder’s deck and connect existing swimming pool with a new outdoor living space in Bethlehem, Pennsylvania
The Snyder family avoided their backyard because it offered zero protection from the blazing summer sun. They felt stuck with their old, undersized wood builder’s deck and concrete patio because they didn’t know what was possible and had no idea where to start.
We helped them design a space that features a low-maintenance deck, roof structure for shade, stylish and easy to maintain stamped concrete patio, stone veneer fire pit with seating wall, and more! The 3D design helped them visualize exactly how each feature would look and let them feel how their investment would add value to their home and family. This eliminated any surprises throughout construction and helped them mitigate any unnecessary change orders that could delay the construction of this custom outdoor living space. Construction of this outdoor living space in Bethlehem, Pennsylvania was completed in just 7 weeks.
More about this award-winning outdoor living space in Bethlehem, Pennsylvania →
Planning a new backyard should be a very exciting experience, but we get that this is a significant investment. So you might feel overwhelmed thinking about all the important details that will complete your dream space. You are not alone!
At MasterPLAN, we have partnered with hundreds of homeowners– just like you- to help them make all the important decisions about their new outdoor living space. We have worked with customers ranging from areas in the Lehigh Valley, Poconos, Main Line of Philadelphia, and Western New Jersey. Our proven process has helped them design and build award-winning outdoor living spaces that maximize their home value, help families fall in love with their home all over again, and made their backyard a magnet to life’s most important moments!
Here’s how we do it:
Call –Schedule a design meeting!
Collaborate – Create your perfect plan!
Construction– With an approved design, construction starts!
Celebrate– Raise a toast in the backyard of your dreams!
CALL TODAY TO SCHEDULE YOUR DESIGN MEETING!
(610) 628-2480
In the meantime, sign up for more Design Tips and Tricks so you can avoid wasting time, money, and space by designing your new outdoor living space before we do all the heavy lifting to complete your build!
Join Our Newsletter
Stay up to date with what is happening with MasterPLAN Outdoor Living.

No matter the weather, this family in Bethlehem can enjoy their favorite activities on their beautiful covered deck!

Our Furniture First Philosophy ensures your outdoor living space is sized appropriately, not too big or too small...just the right size for your furniture and your enjoyment!

This covered seamless transition deck allows you to be on a family vacation with the open swing of the french doors!

Your favorite vacation spot, right outside your door is truly possible with MasterPLAN!
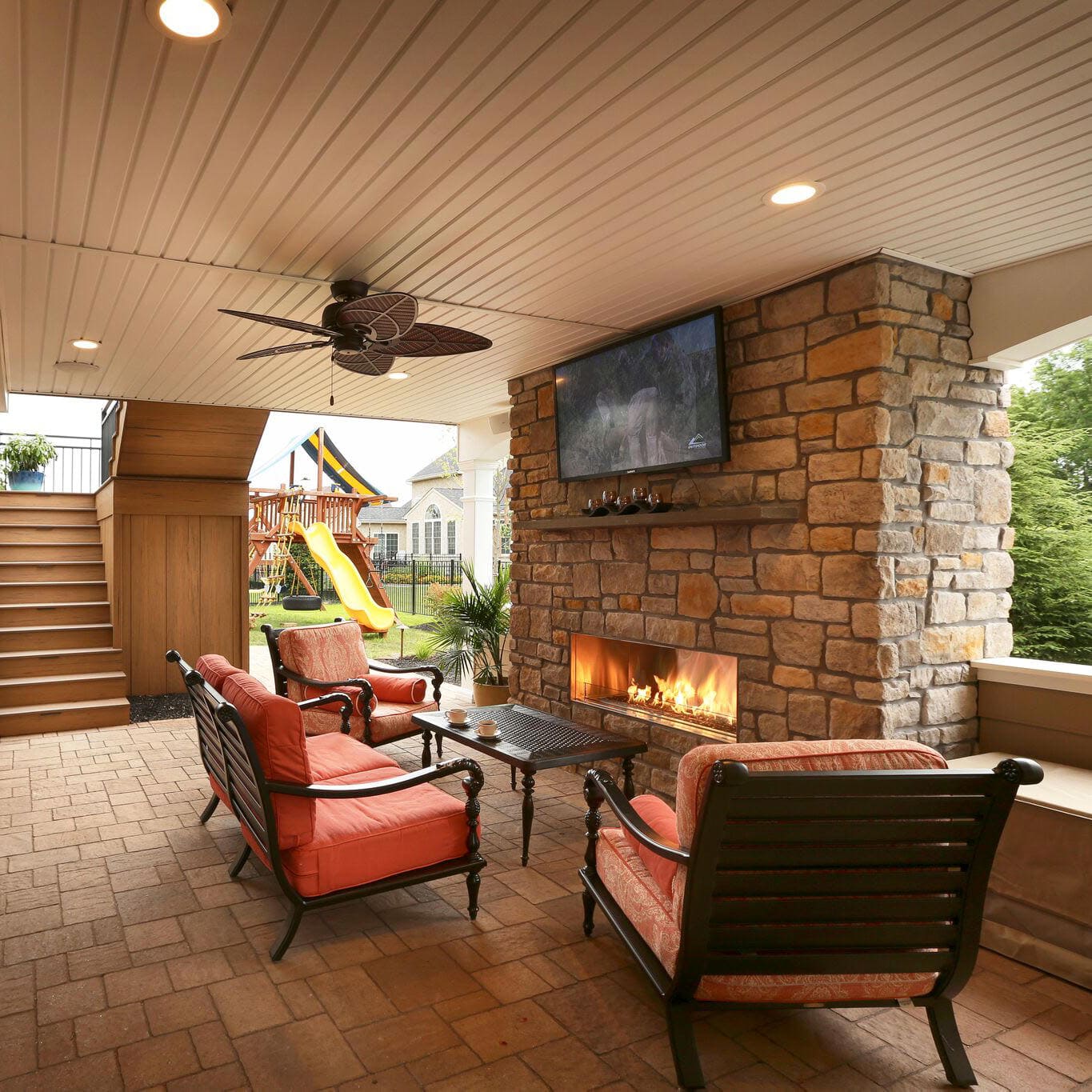
Dry under-deck systems provide added lounge and entertainment areas to your outdoor living plan. Read more about this Limerick, PA project!
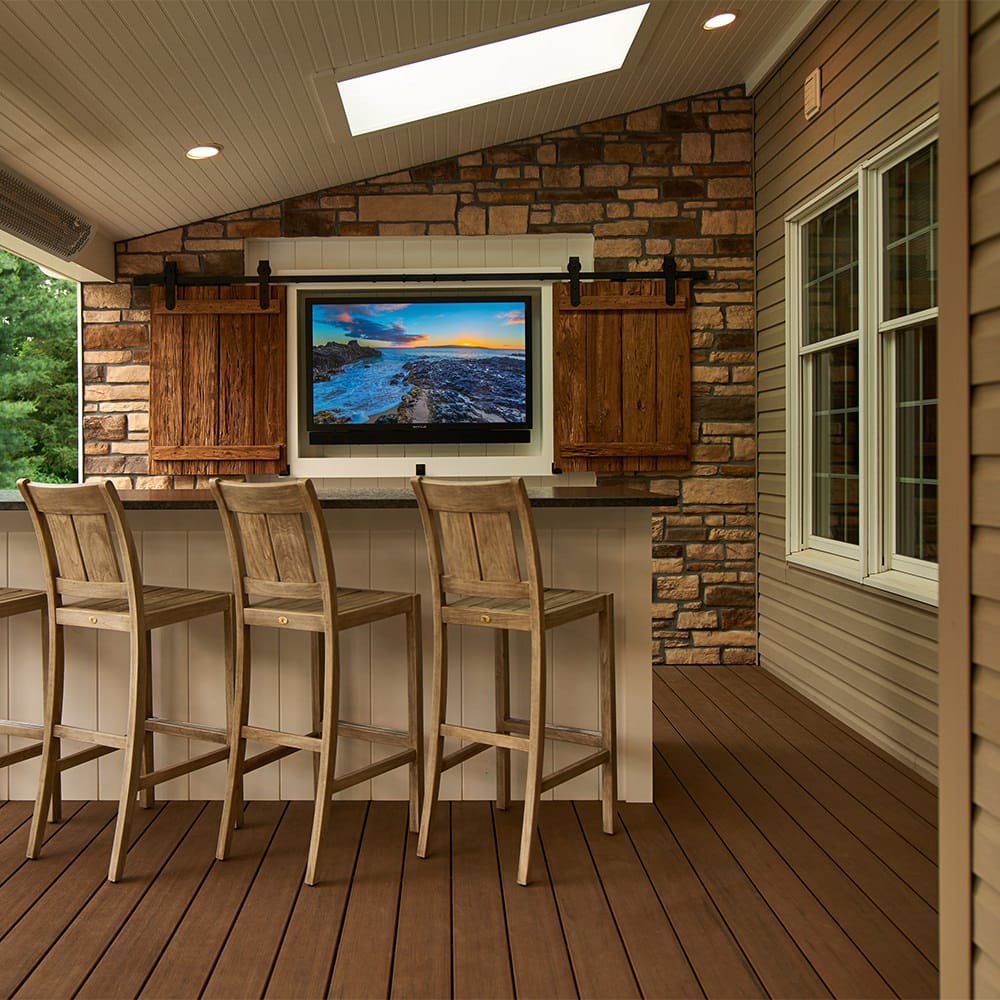
This feature wall creates privacy from the neighbor and doubles as the entertainment hub of the deck! The barnwood, stone veneer and metal accents complement each other in a timeless harmony.
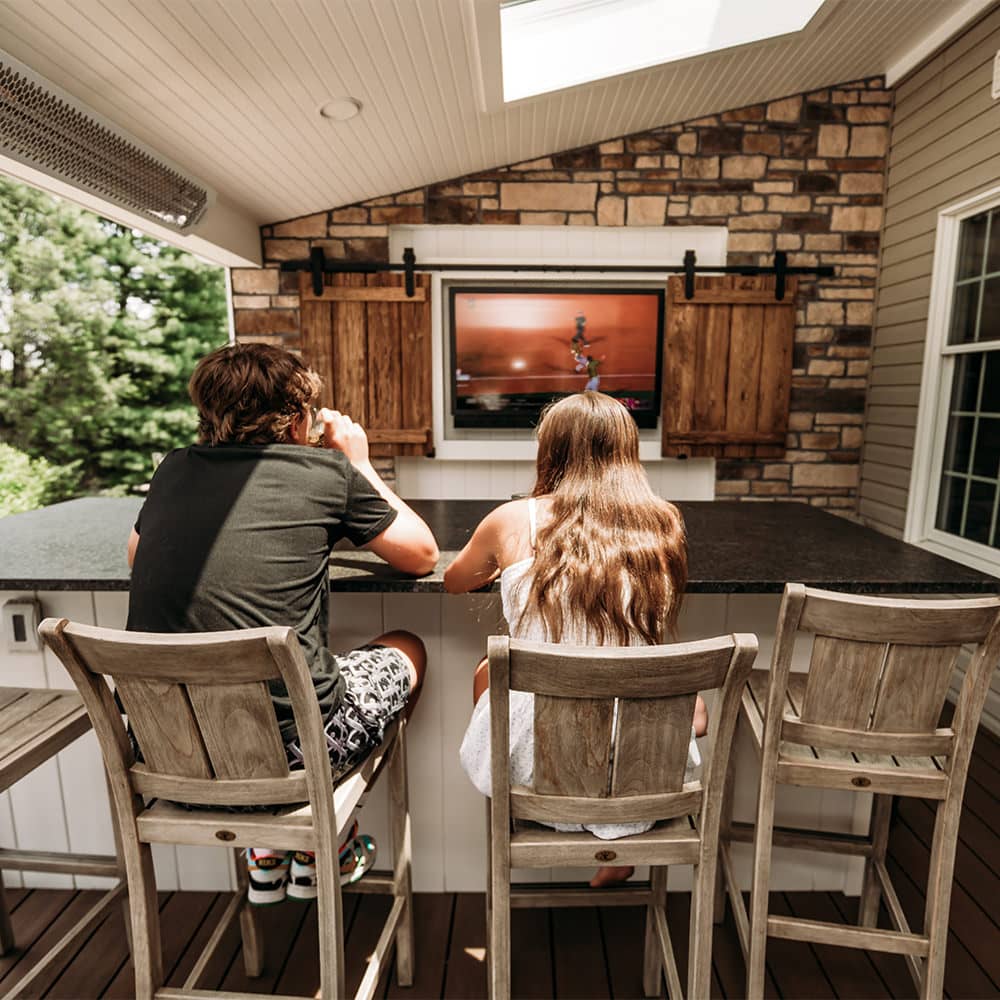
When surrounded by nature and your new outdoor living space, the only argument you’ll hear from your kids is if the runner was out or safe!





