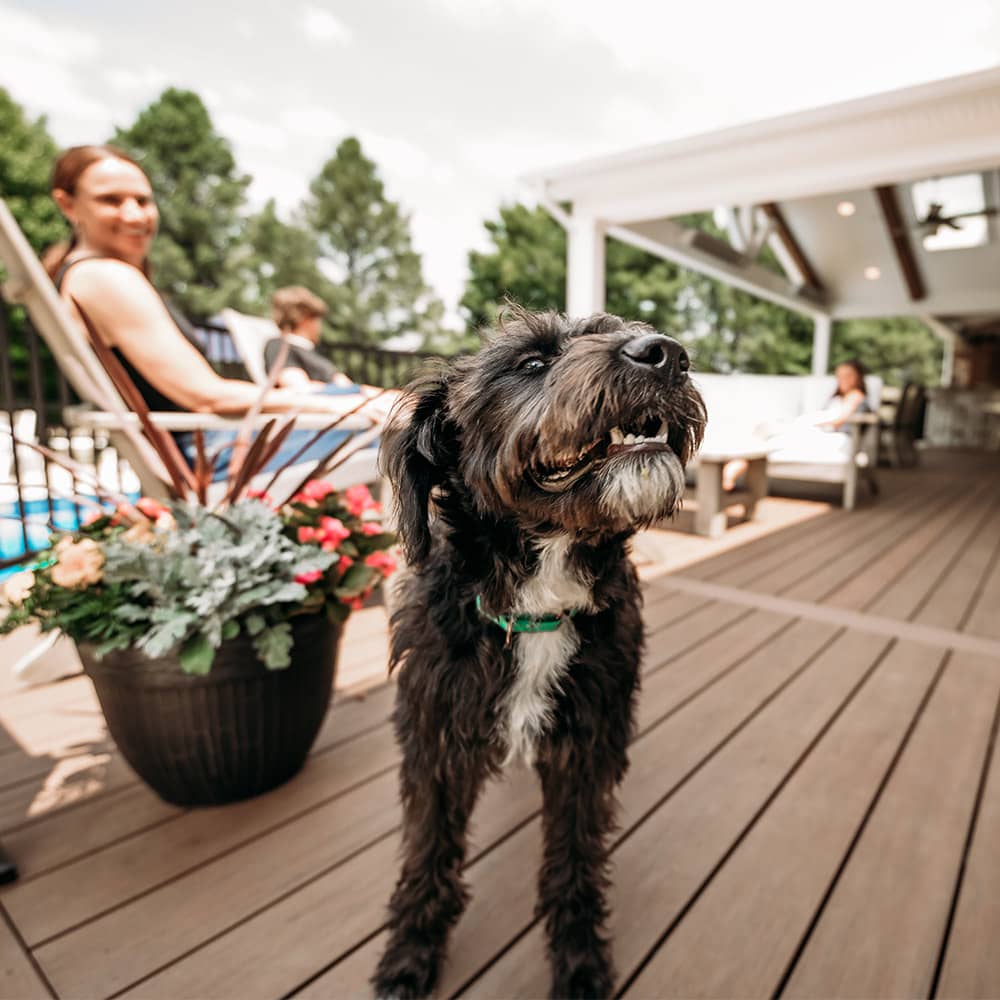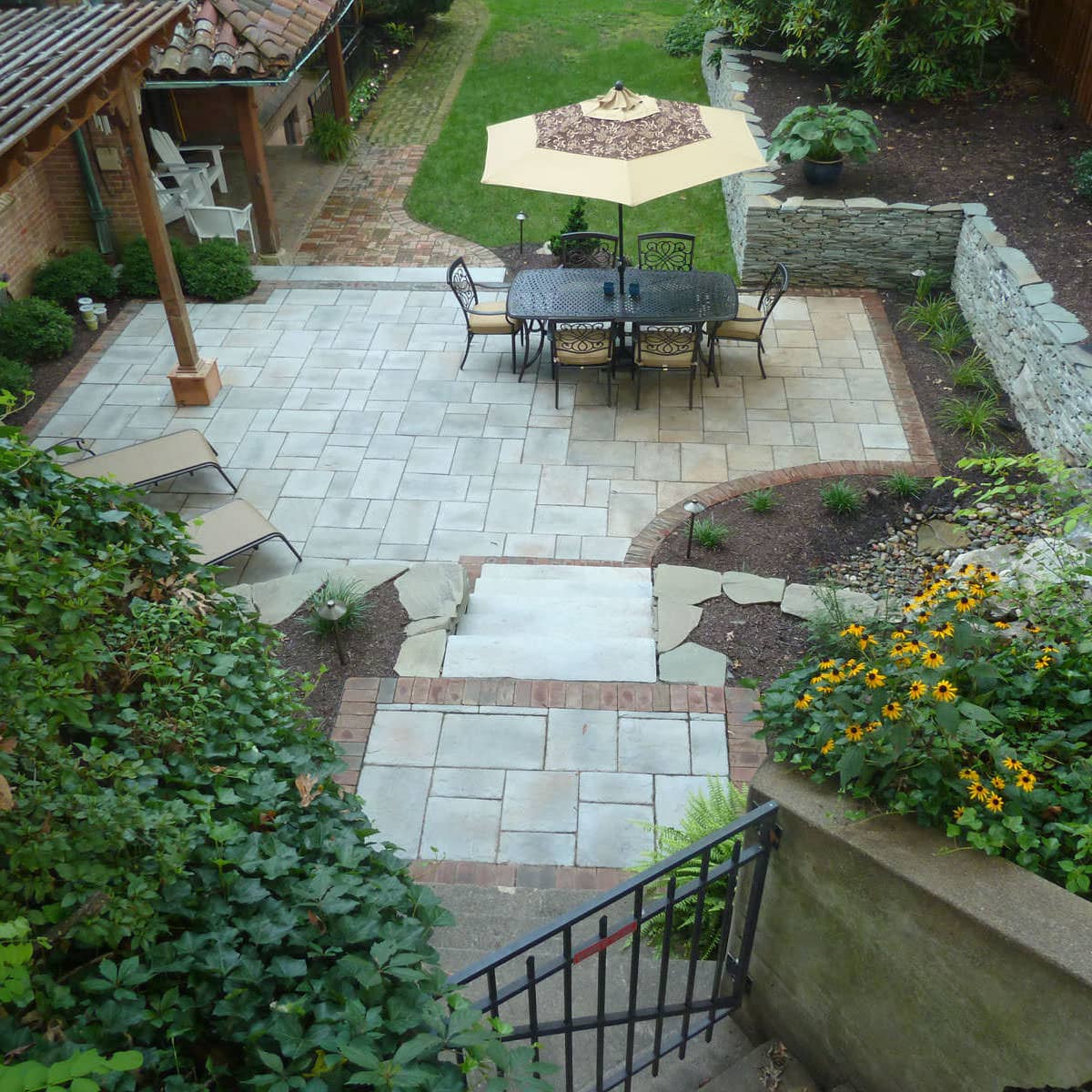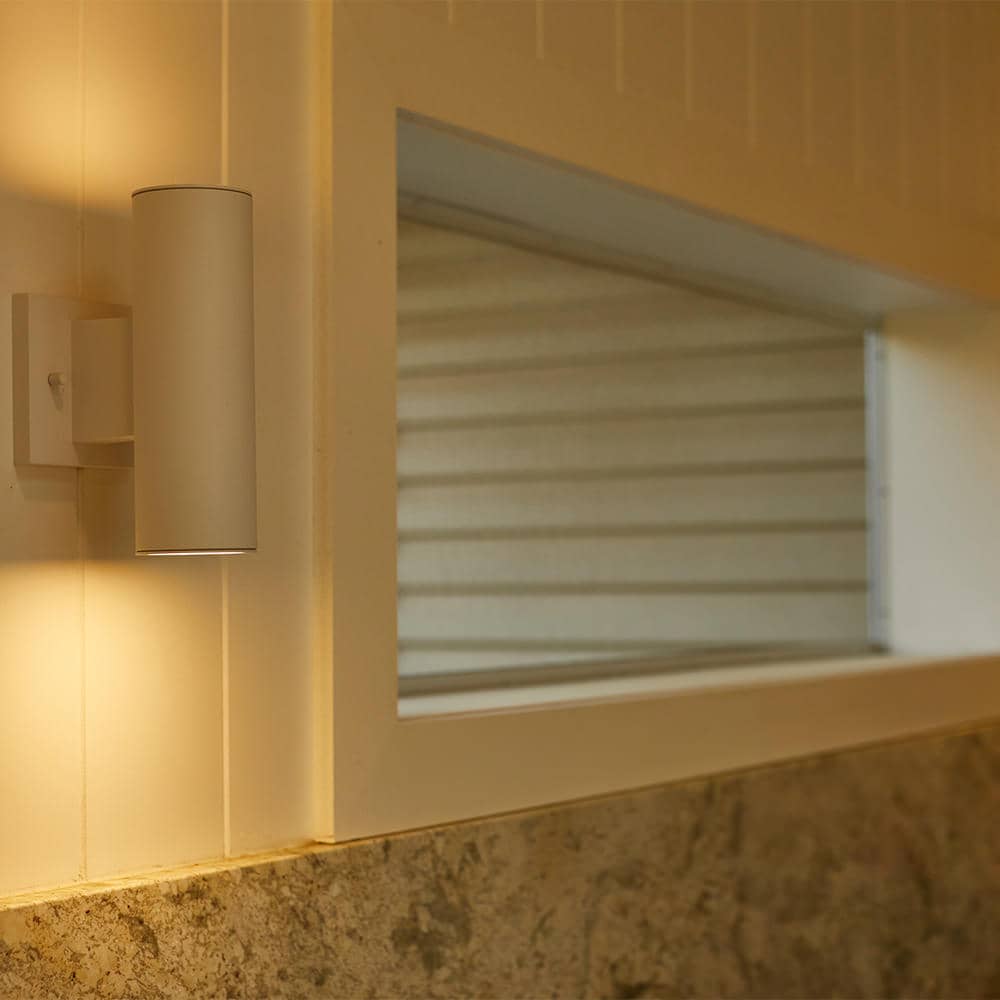Small Yard? Big Impact!
Posted July 30, 2015 in Blog, Landscape Design
You love your home. You took the time and hand selected all the items that line the walls and are placed on the mantel. You even carefully picked out the fancy hand towels that only your company gets the privilege of using. With so much effort and care focused on the inside of your home, have you ever really taken the time to evaluate your yard to get the most out of the space? If you happen to have a small yard, don’t hide it away, maximize it!
Space Division
Your small yard can have a big impact, if designed the proper way. You might think 
Focal Point

Nooks and Crannies
If your yard happens to wrap around into a side yard, don’t let that space go to waste by just tucking your garbage cans or compost heap there. You can still utilize this space! You can use this 
Build Up

A professional landscape designer will be able to help you with your quest to turn your “less than” into more than you could have imagined! With all of the above elements and plenty of carefully thought out and well-placed landscaping and lighting, your yard can go from an ordinary plain space to a cozy oasis to relax or an amazing outdoor entertainment space. You can count on MasterPLAN Landscape Design to design and build your dream outdoor living space that is custom to your needs and desires. Serving the Poconos, the Lehigh Valley and throughout the Philadelphia areas, we guarantee a professional and friendly, yet precise experience. When you are ready to chat about your project, reach out to MasterPLAN. When you are ready, we are ready!
Join Our Newsletter
Stay up to date with what is happening with MasterPLAN Outdoor Living.

No matter the weather, this family in Bethlehem can enjoy their favorite activities on their beautiful covered deck!
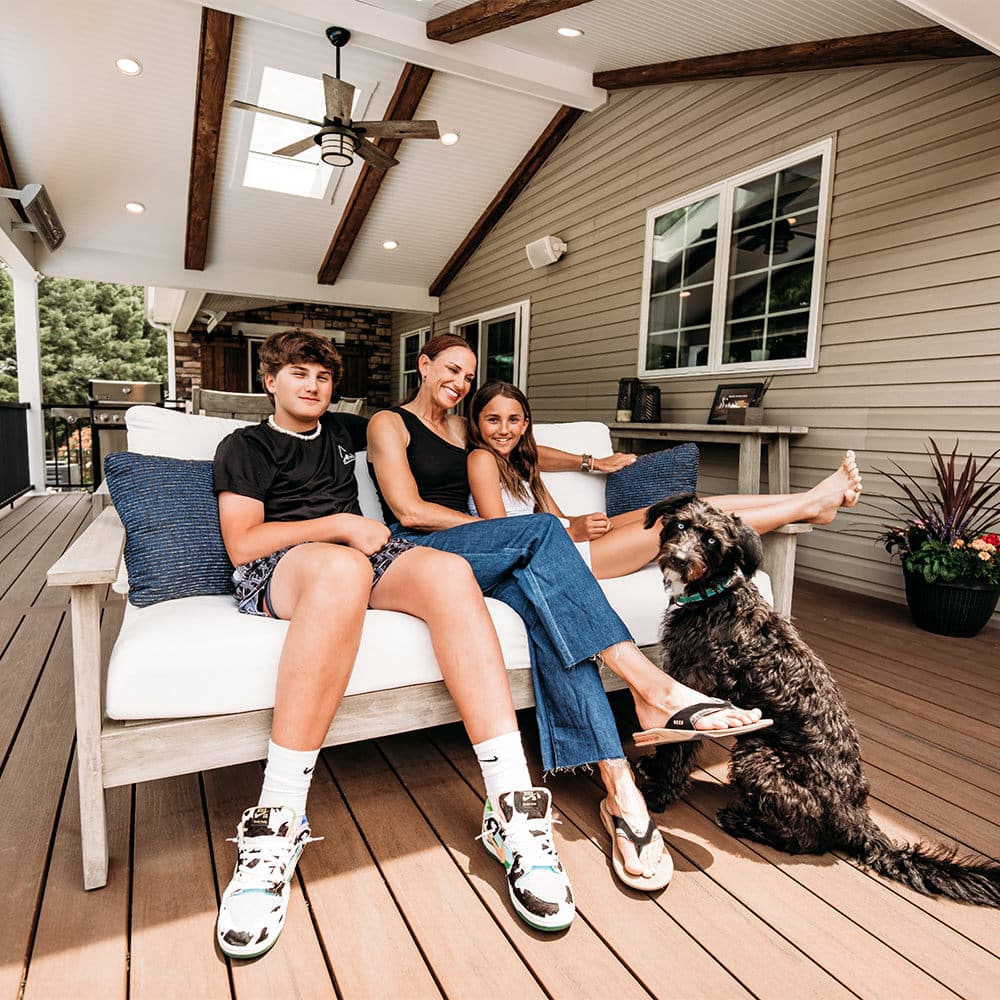
This Bethlehem family loves their custom outdoor living space so much, even Stella the pup can’t resist basking in the sunshine too!
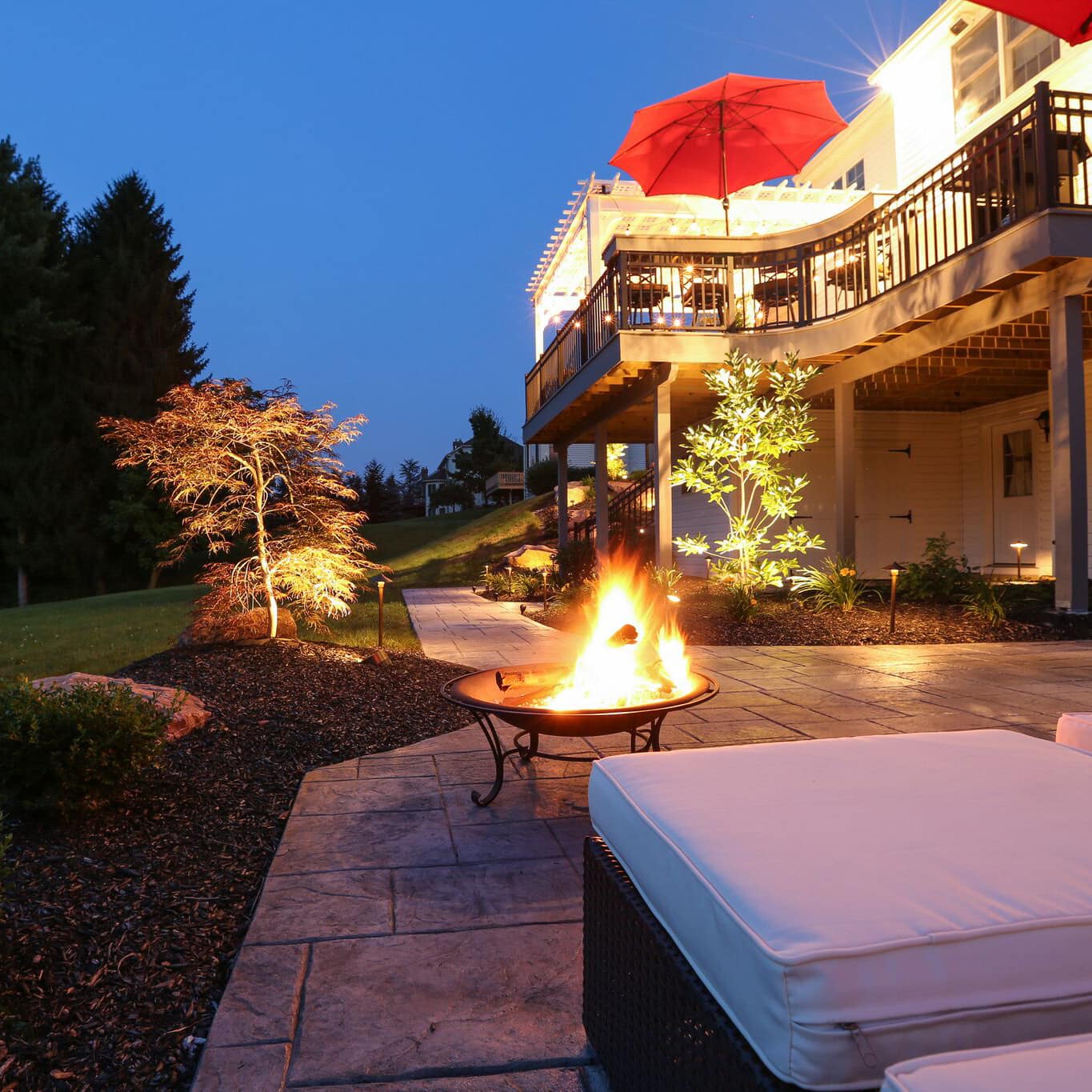
This outdoor living space in Fogelsville includes several zones for different activities, yet they all blend together in this beautiful master plan!
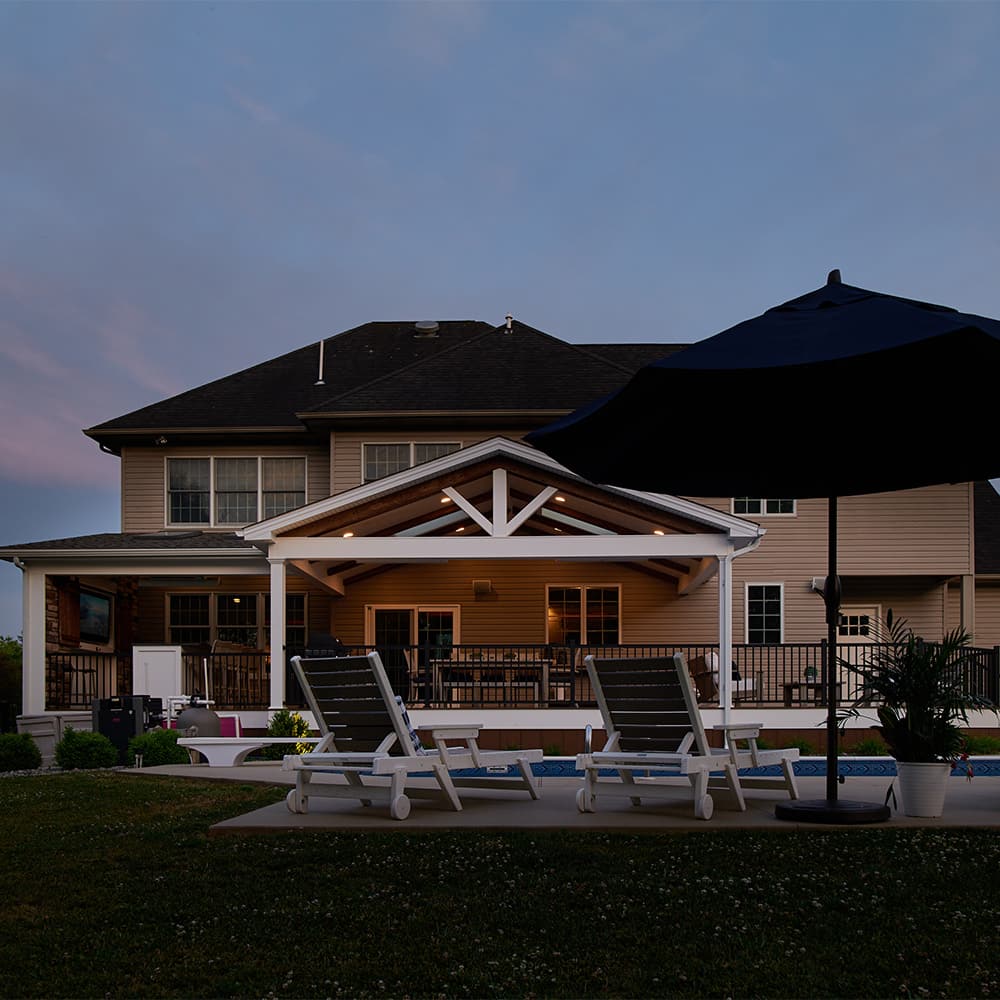
MasterPLAN Outdoor Living’s White Glove Service ensures everything in your project is taken care of for you. Reach out to MasterPLAN today to discuss your outdoor goals and how they can be transformed into your reality!
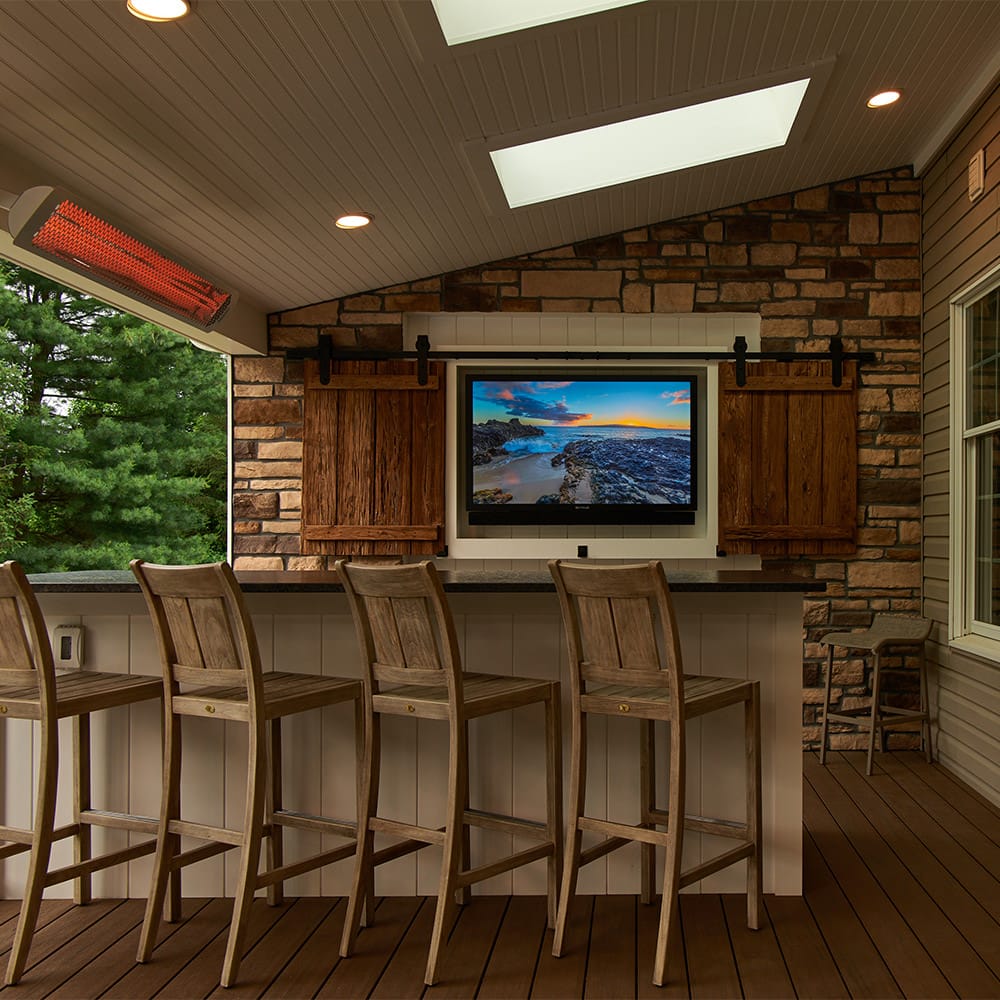
Creature comforts like this infrared Bromic heater allow this family to enjoy their outdoor space for an additional 4 months out of the year!
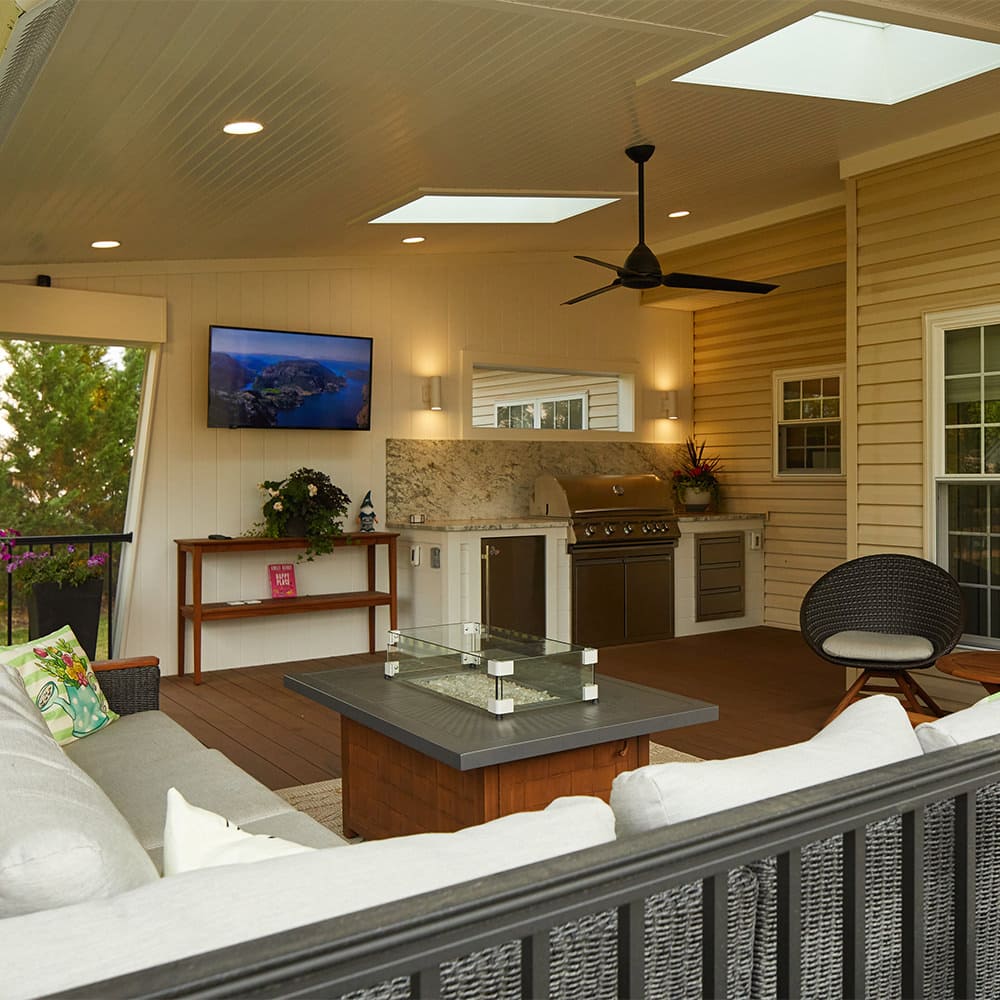
An outdoor living space that looks and feels like an extension of your home is proven to be utilized and enjoyed for more months of the year than initially expected!
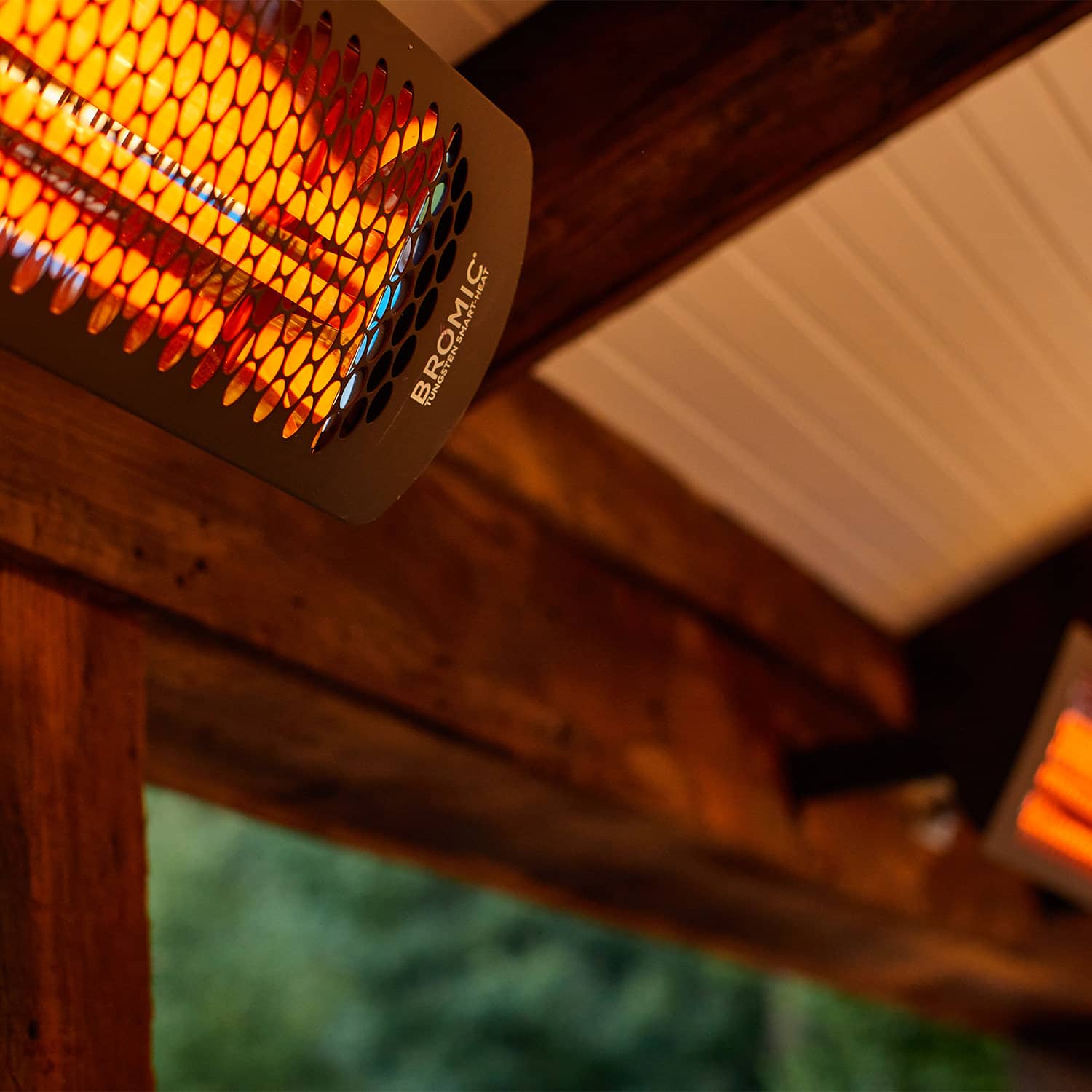
Bromic heaters are an aesthetic and effective way to heat outdoor living spaces, gaining 2 extra months in the spring and fall for comfortable outdoor enjoyment





