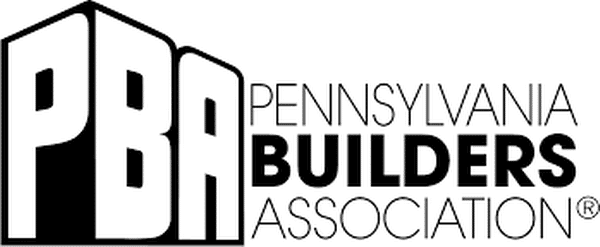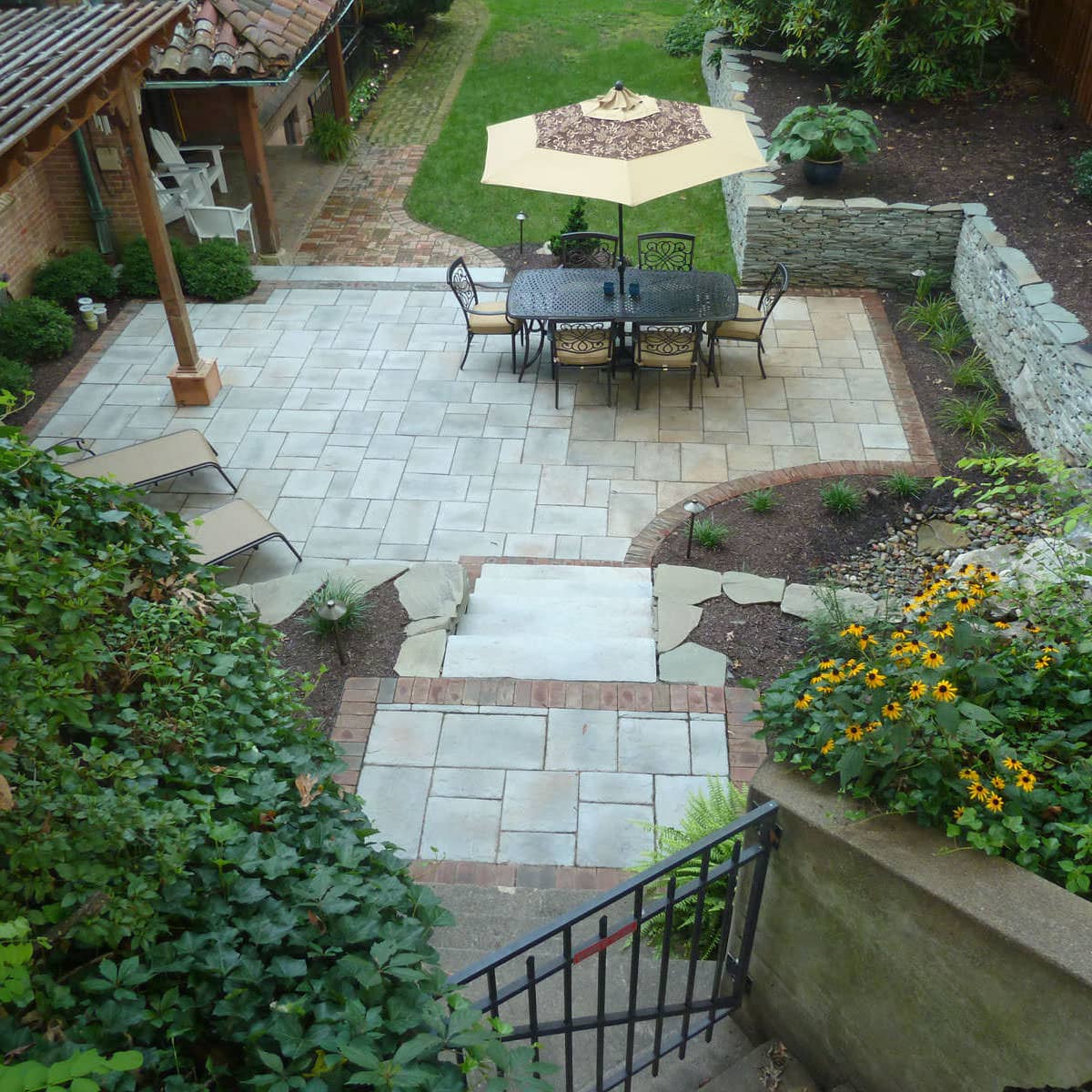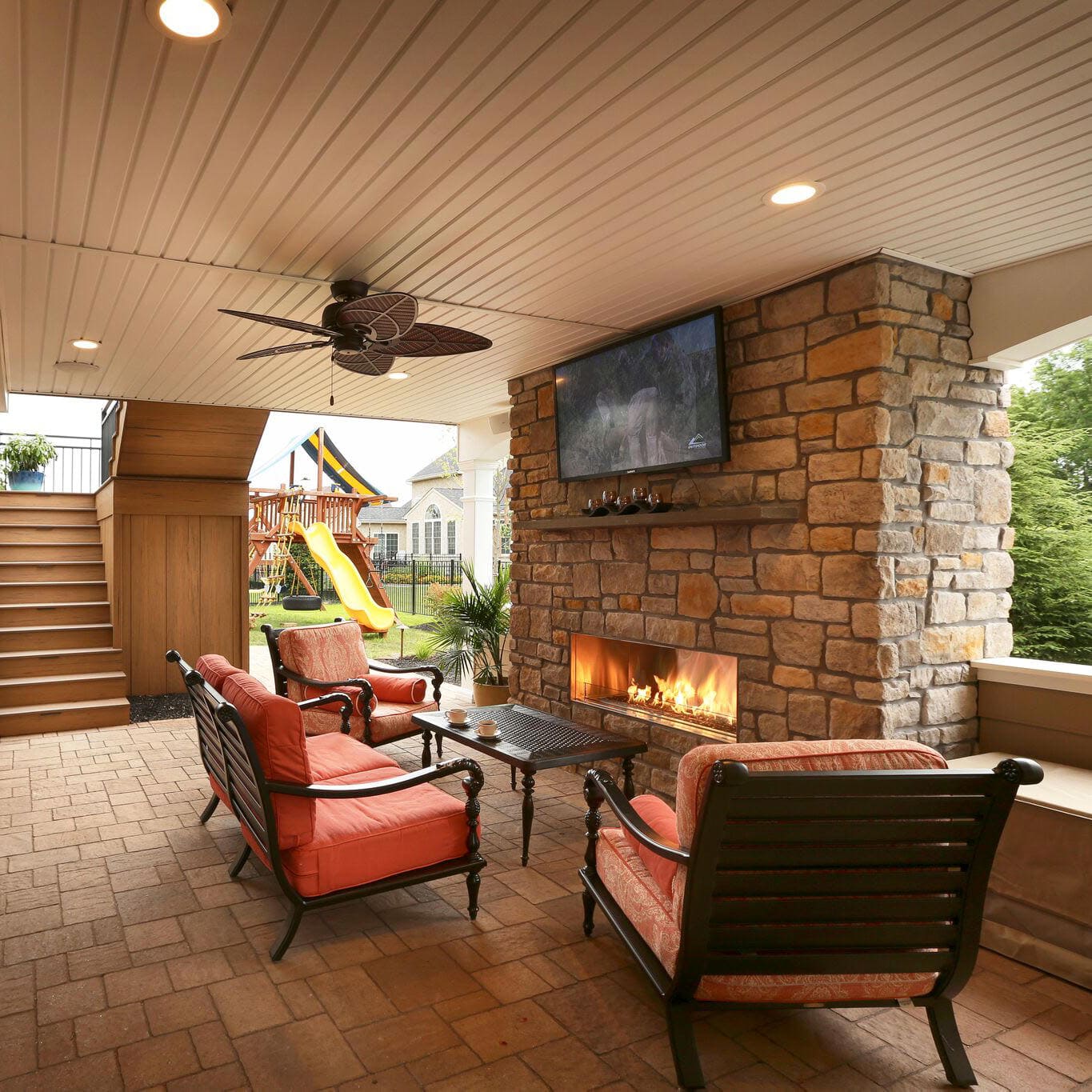Tips for scheduling your outdoor project inspections
Posted June 18, 2020 in Blog, General, Landscape Design
Once you have overcome the stress and hassle of obtaining building permits, hiring a contractor, and coordinating construction schedules you still have one hurdle to overcome: PROJECT INSPECTIONS. Since building codes and regulations can vary from one location to the next, project inspections are often the most stressful part of the construction process.
It’s important to know how to navigate the inspection process before you start a construction project in your backyard. This is why we are sharing three tips that will help you navigate your outdoor project inspections:
- Visualize exactly how your new backyard will look
It is important that the construction of your outdoor living space follows your approved plans. Neglecting to do so can result in a project that fails inspection, and ultimately results in wasting time and money. A full-color 3D master plan can help you streamline the process of obtaining your building permits and scheduling your inspections.
When you partner with MasterPLAN, your designer will consult with officials before creating your 3D master plan. This powerful tool provides officials with a visualization of what the proposed project will look like and eliminates any miscommunication throughout construction so you don’t run into issues during your project inspections.
- Determine who is responsible for scheduling your inspections
Once you have obtained your building/zoning permits and construction begins, you will need to know when and how often to schedule your inspections. In some cases, these inspections could be unannounced. Or you might need to schedule your inspections in predetermined phases throughout your construction. This is why it is important to fully understand your township or municipality’s inspection process.
At MasterPLAN, we often work with many local officials throughout the Poconos, Lehigh Valley, Main Line of Philadelphia, and western New Jersey. We leverage our experience working within these communities to account for all of the codes and regulations in your area and ensure your backyard transformation is easy, fun, and stress-free!
- Prepare your construction project for inspection
During your inspection, you must have a copy of your permit, approved plans, and engineering documentation available for your inspector. Failure to do so could result in a project that does not pass inspection.
“Many homeowners don’t have experience working with townships and feel overwhelmed navigating the inspection process. They might overlook tiny details that could cost a ton of time and money,” explains Joshua Gillow, Founder & President of MasterPLAN Outdoor Living. “We are constantly working with local governments and inspection agencies. We know what each community requires and can provide additional research and information that may be necessary for a project to pass inspection. This streamlines your inspection process and eliminates the threat of costly remediations after your construction is complete.”
Planning a new backyard should be a very exciting experience, but we get how intimidating it can be communicating with your township. You are not alone!
At MasterPLAN, we know that you don’t want to be stuck blindly navigating the challenges of your project inspections and other administrative tasks of a construction project. This is precisely why we handle all communication with your township or municipality, develop your 3D design and engineered plans, obtain all your building permits, manage any and all engineering, and coordinate every step of your project inspection.
Here’s how you can start your own backyard transformation journey:
Call –Schedule a design meeting!
Collaborate – Create your perfect plan!
Construction– With an approved design, construction starts!
Celebrate– Raise a toast in the backyard of your dreams!
Transforming your backyard into an outdoor living space will maximize your home value, help you fall in love with your home all over again, and make your backyard a magnet to life’s most important moments!
CALL TODAY TO SCHEDULE YOUR DESIGN MEETING!
(610) 628-2480
In the meantime, sign up for more Design Tips and Tricks so you can avoid wasting time, money, and space by designing your new outdoor living space before we do all the heavy lifting to complete your build!
Join Our Newsletter
Stay up to date with what is happening with MasterPLAN Outdoor Living.
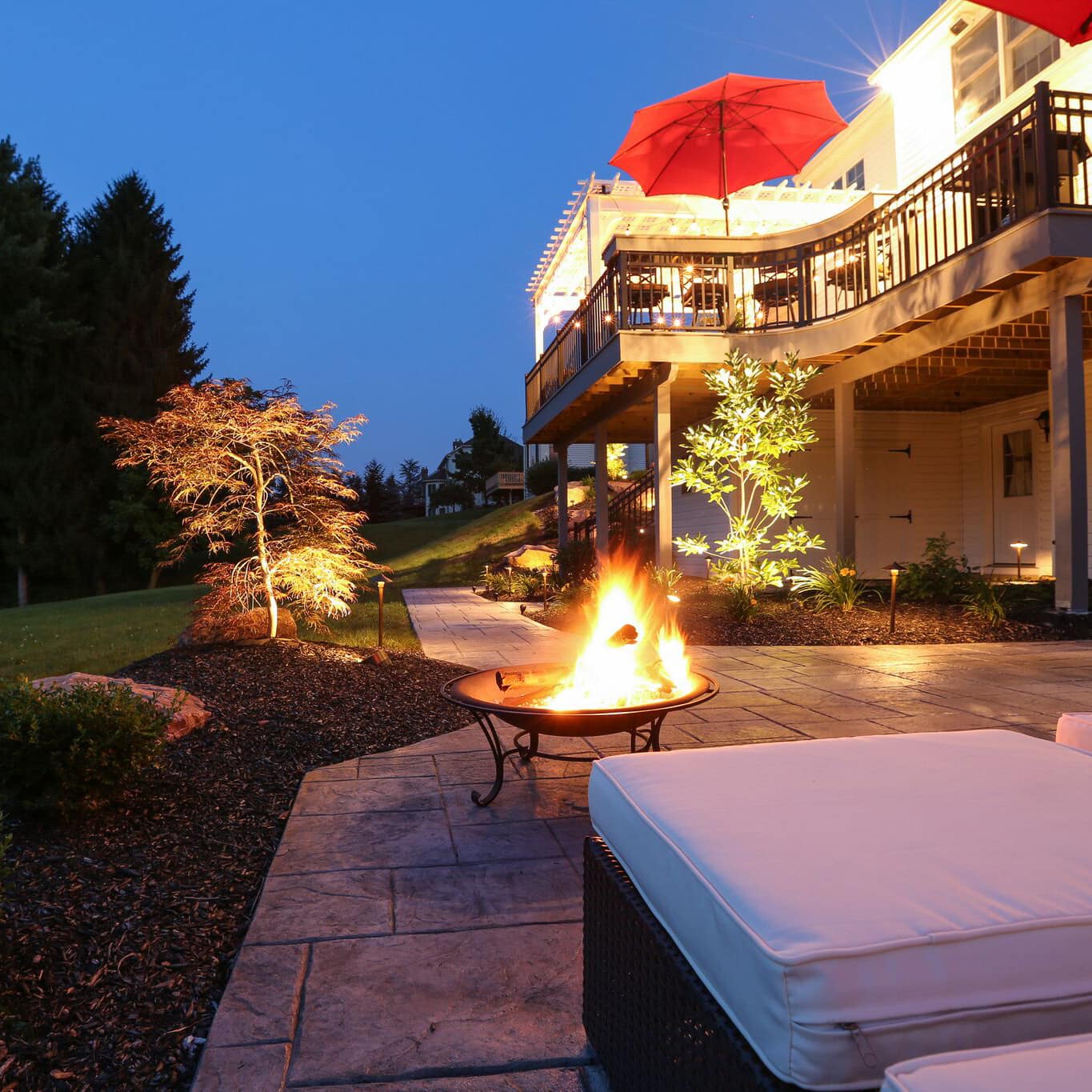
This outdoor living space in Fogelsville includes several zones for different activities, yet they all blend together in this beautiful master plan!
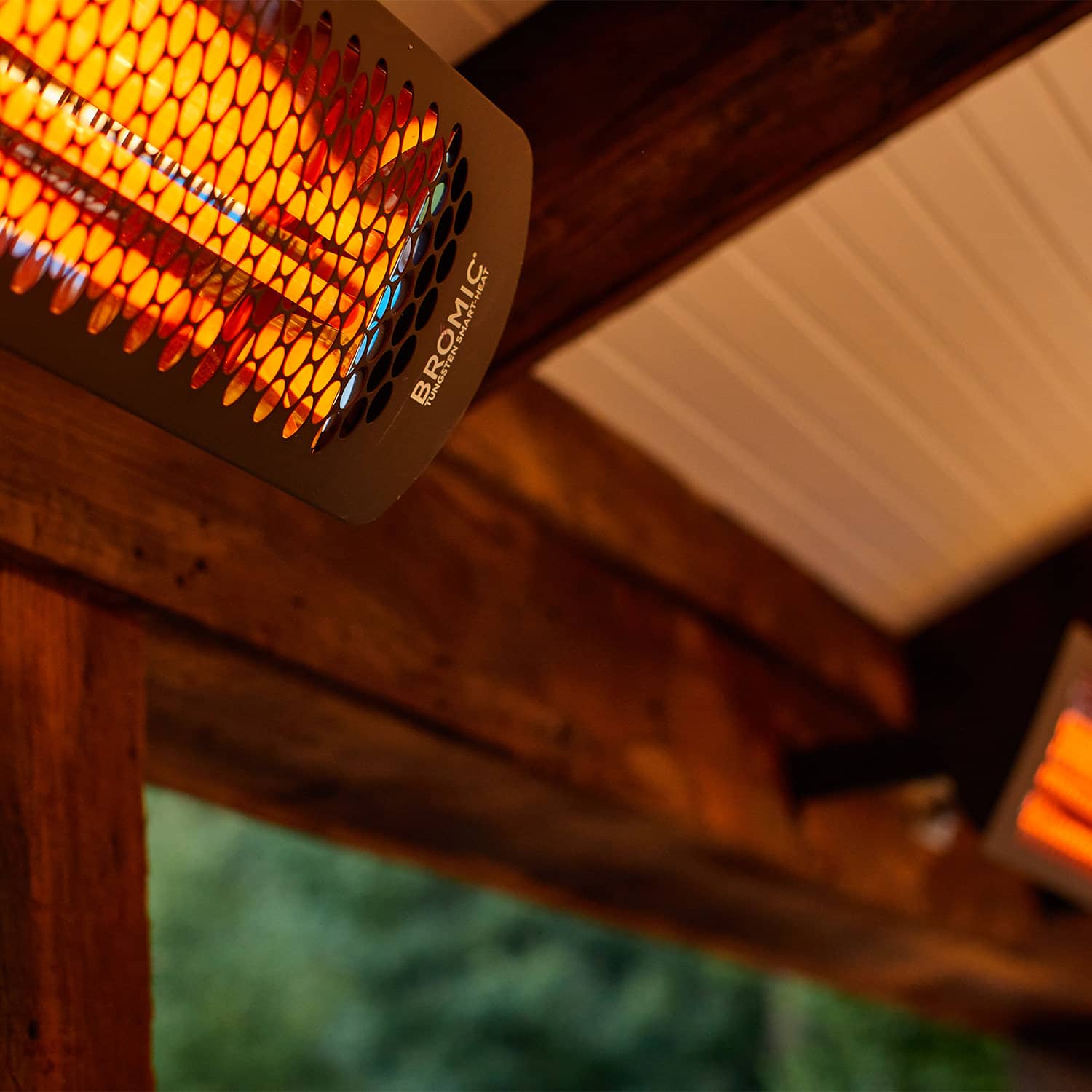
Bromic heaters are an aesthetic and effective way to heat outdoor living spaces, gaining 2 extra months in the spring and fall for comfortable outdoor enjoyment
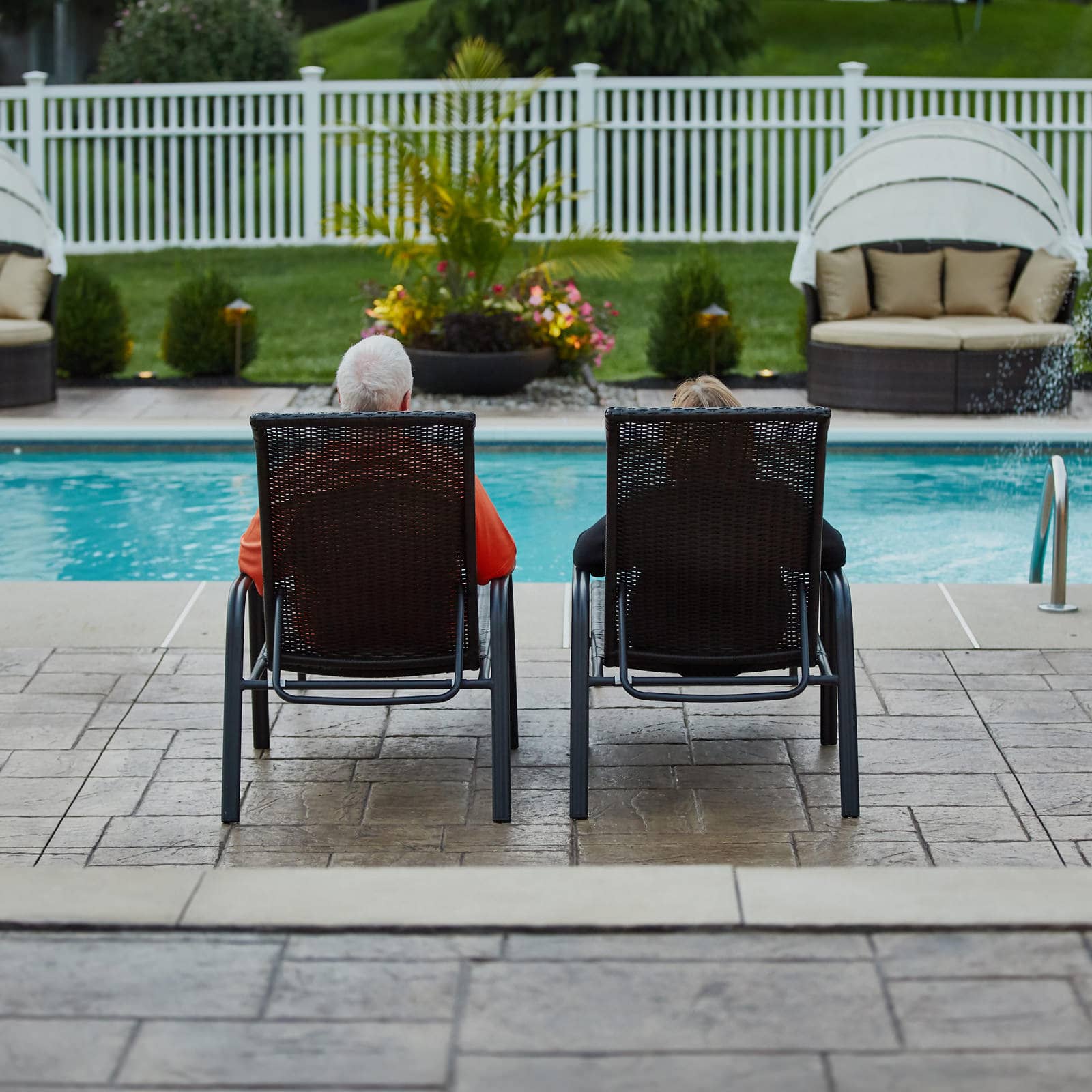
This lovely couple from Bethlehem feel like they are on vacation everyday in their own MasterPLAN created backyard!
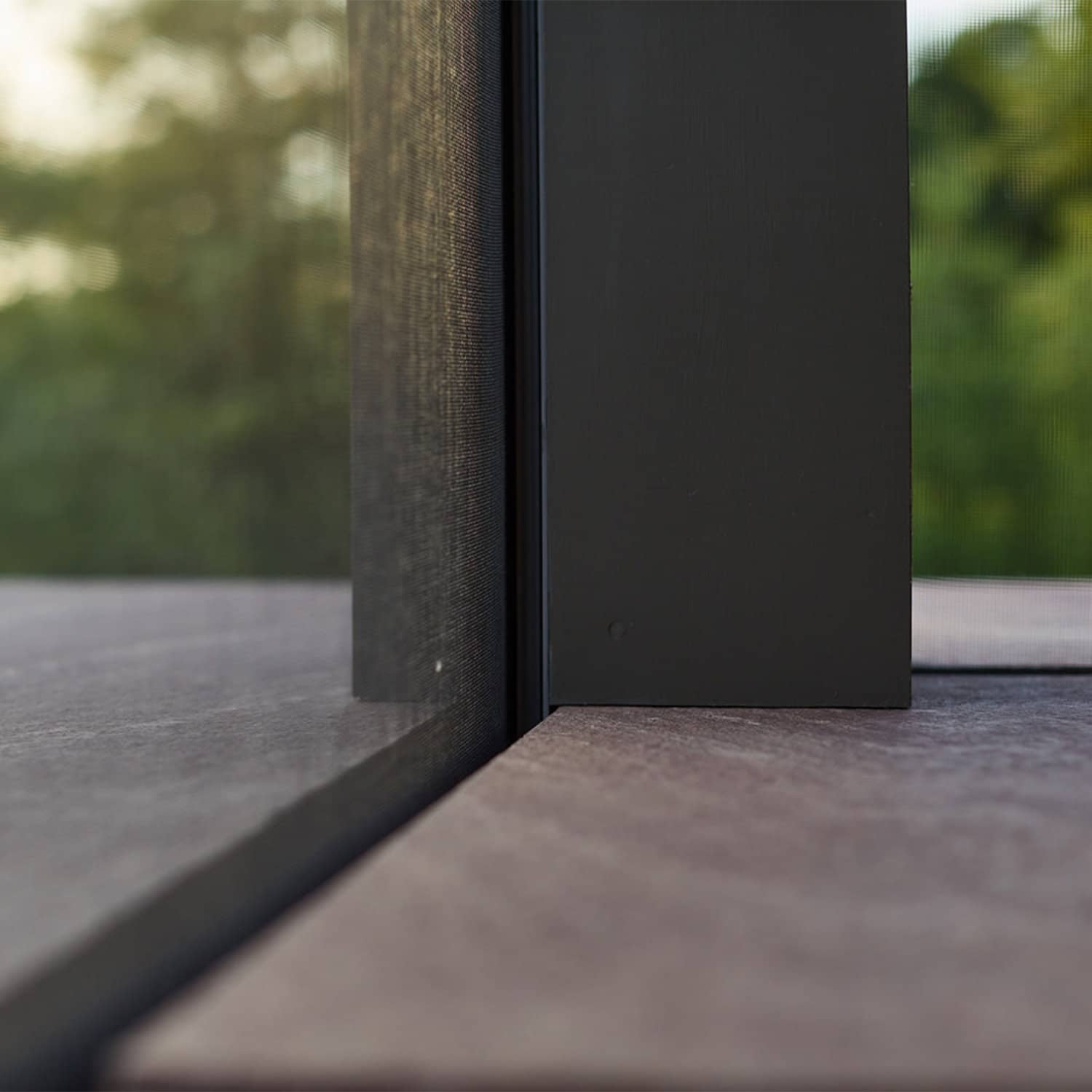
Automatic Phantom Screen Systems are a clean and efficient way to keep the bugs out of your outdoor party or hangout!
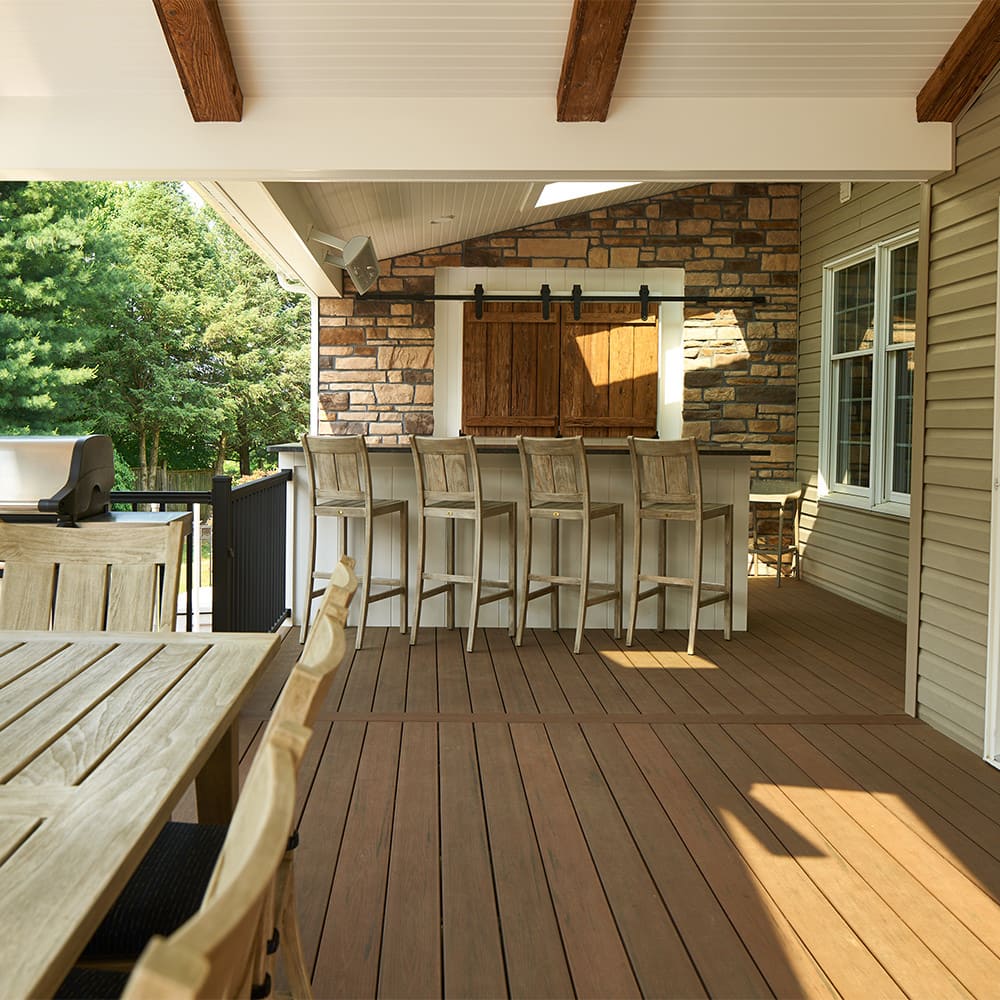
A seamless transition from inside the home to the outside deck is our standard. This eliminates obstacles and ensures easy travel for all members of your family!
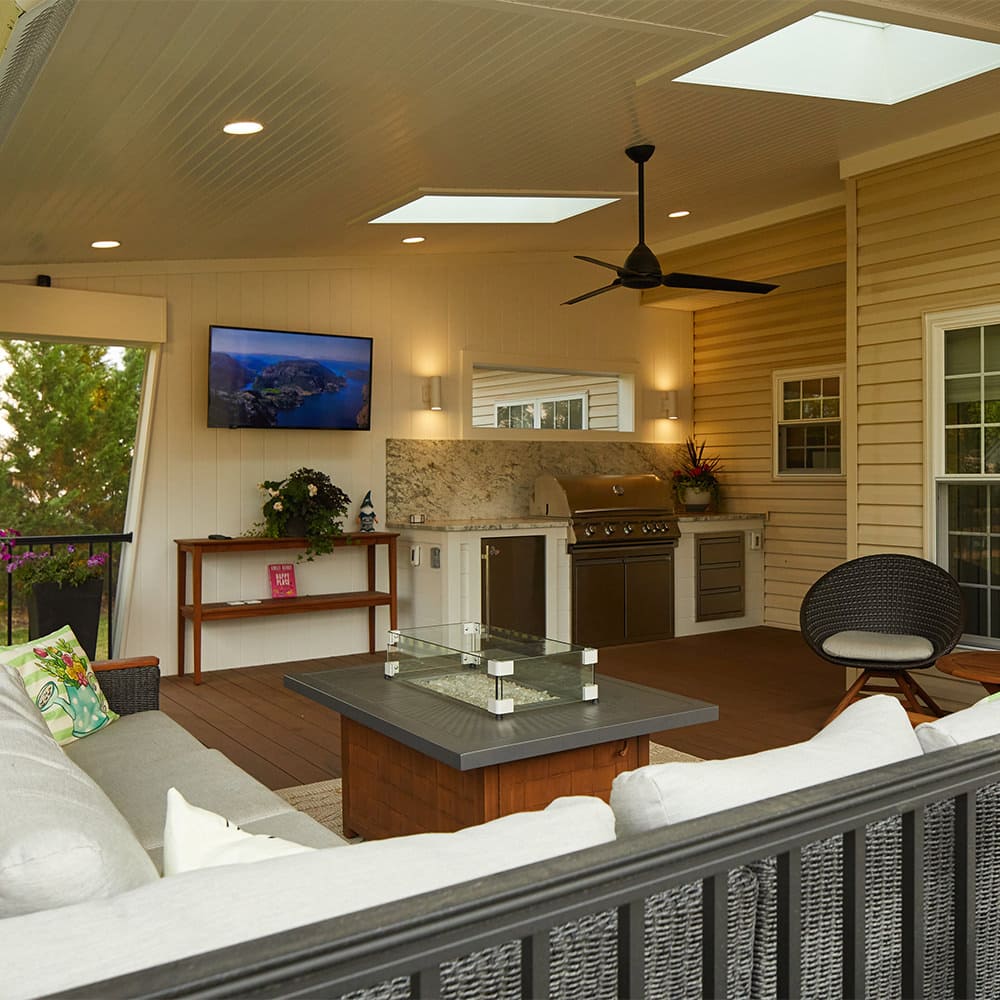
An outdoor living space that looks and feels like an extension of your home is proven to be utilized and enjoyed for more months of the year than initially expected!

Morning coffee + fresh air + cuddles with the family on the deck watching cartoons = sign us up!!!
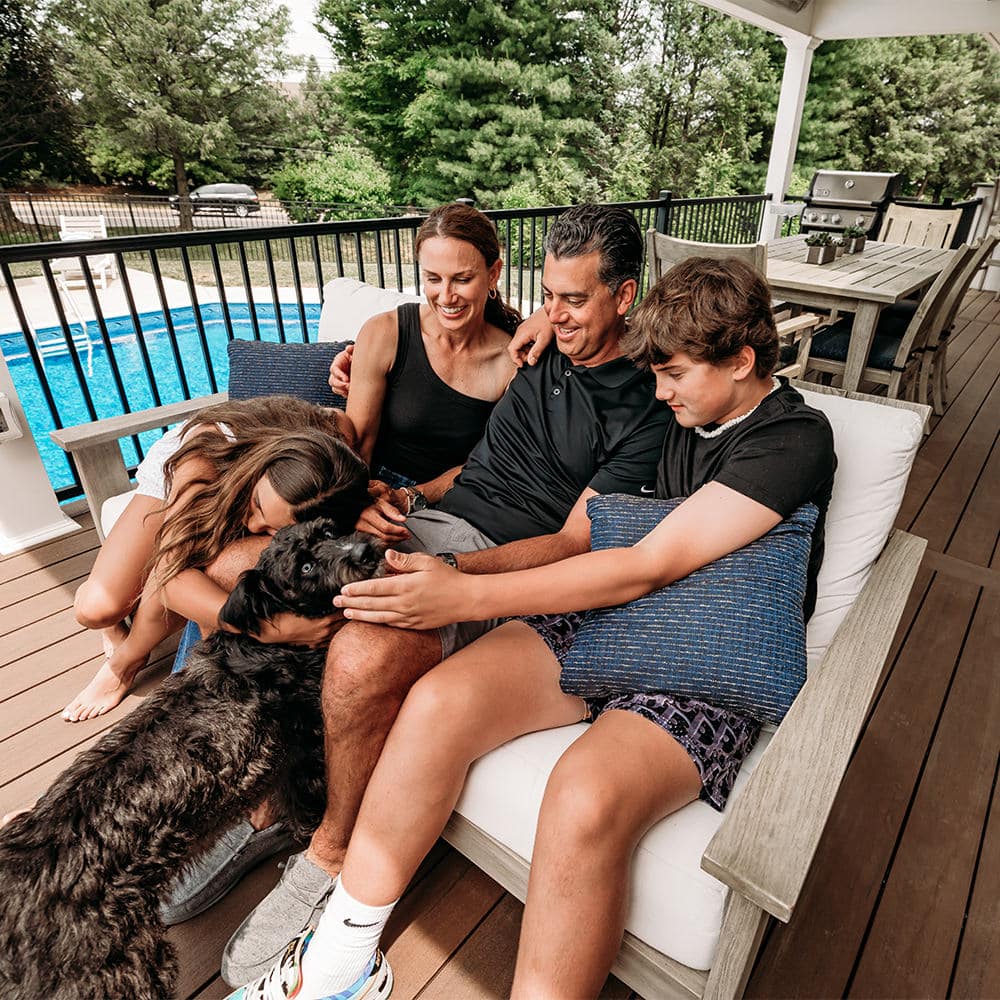
This deck lounge space gets a lot of attention from the family once it’s time to relax after a long day!


