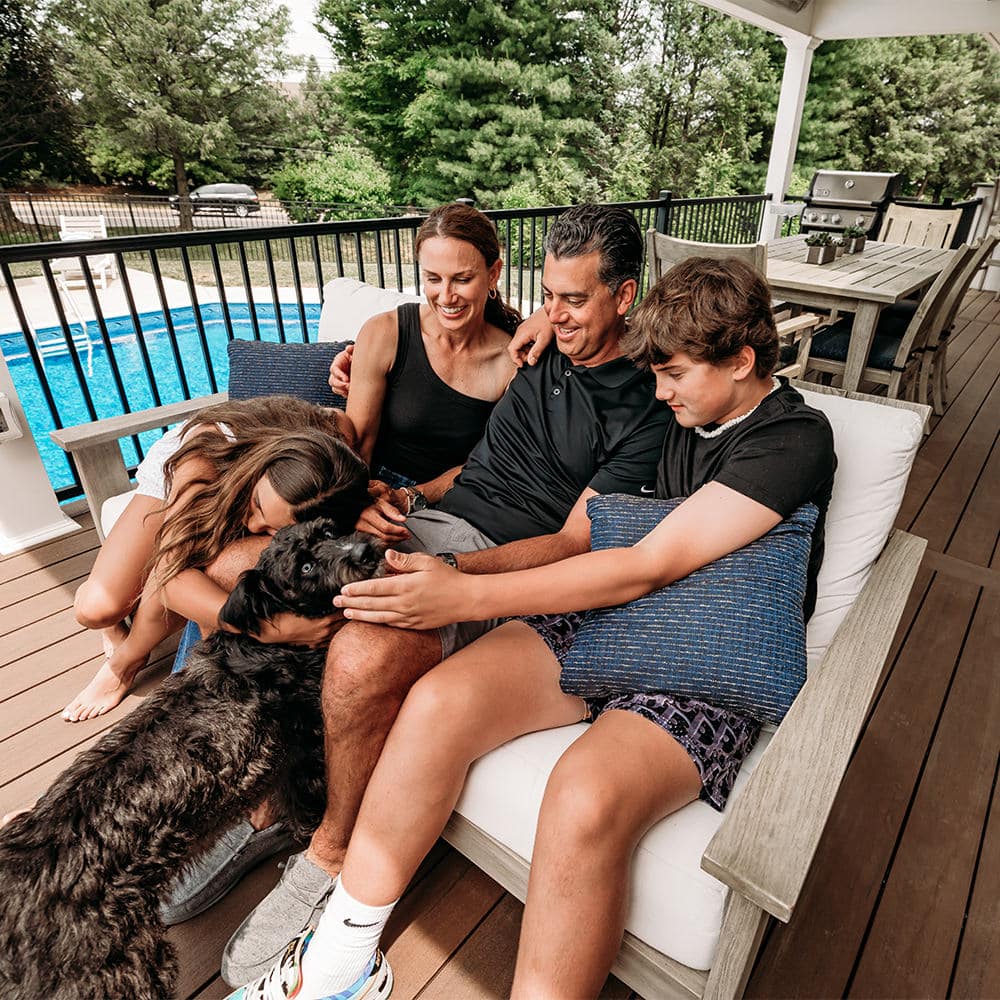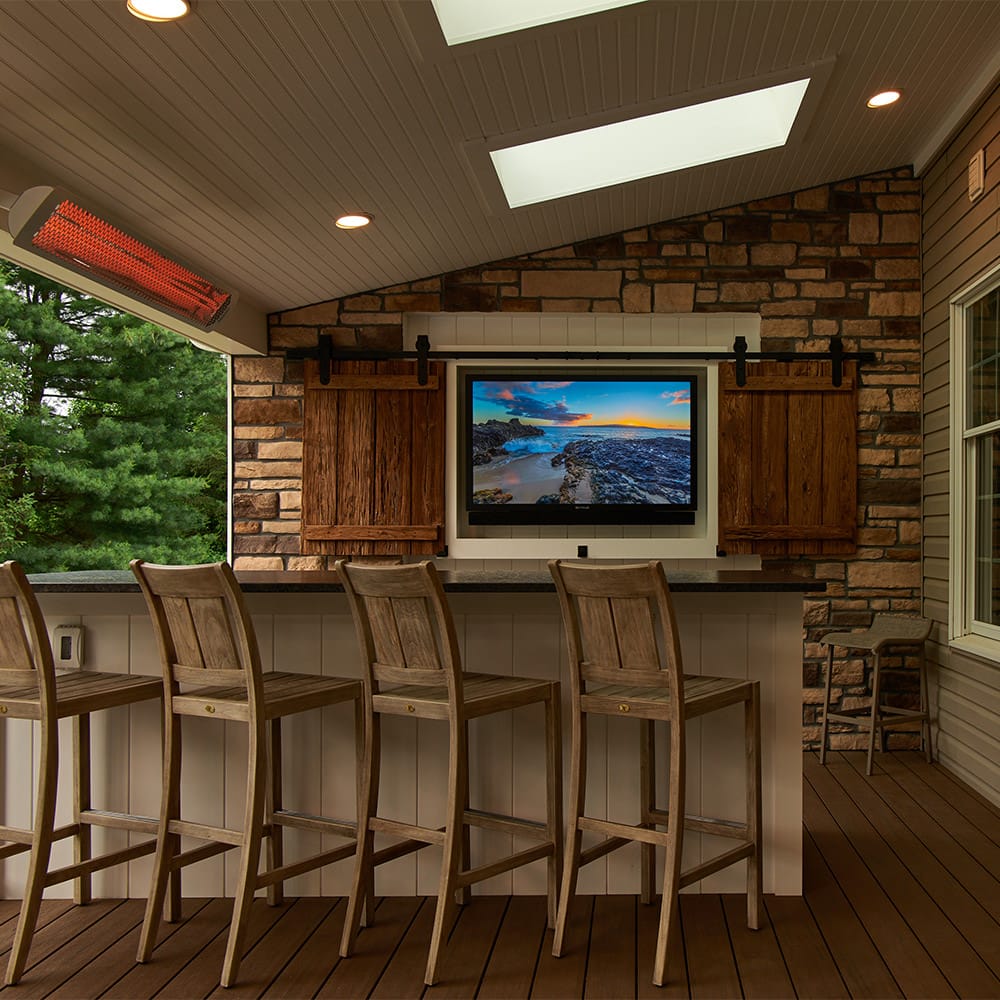Why You NEED to Hire a Design/Build Team
Posted September 23, 2021 in 3D Design, Blog, Design/Build, Fire Feature, General, Outdoor Kitchen, Patio and Walkway
Many contractors are willing to help you design an outdoor living space if given the opportunity. The problem is that most contractors aren’t going to offer creative solutions to your existing site issues. They are probably not worried about designing a natural connection to your home because most contractors are builders just trying to design.
To begin creating a space that invites you outdoors improves your mental and physical health, and increases the value of your home, you need a designer that builds; not a builder trying to design. A designer who can build will keep your project on budget, save you time & effort, and help you visualize possibilities that you could’ve never imagined for your backyard!
Here are 3 reasons to hire a design/build team to transform your backyard:
- You will save time
New materials and technologies emerge every day. So if you are not in the outdoor living industry it will be difficult to know what materials require the lowest maintenance, how the materials will hold up over time, and how much the materials will cost. Researching this material will take time and it could be a frustrating search, especially as material costs continue to fluctuate.
According to a recent Forbes report, lumber and plywood prices have skyrocketed throughout the United States. Most forecasts show that building materials will continue to rise this year and probably will not “normalize” until 2023. This is why it’s important to work with a partner who can help you identify and select materials and features that will best suit your home, family, and future.
How lumber and plywood prices will impact the cost of your outdoor living space →
- You will get +30 years of experience
Interpreting your needs and translating your vision into your dream outdoor living space takes time, experience, and resources. Oftentimes homeowners end up frustrated with the fact that their new space can’t fit their furniture, access to their grill is impossible during the wintertime, or they don’t have shelter from the sun so it limits their time outdoors. This is because they choose to work with a contractor who is trying to design and has no clue how to ask you questions about how you want to use your space.
An experienced designer can help you visualize the possibilities of your backyard in a full-color 3D model, and experience how your new space will connect with your home. At MasterPLAN, we present you with a custom 3D design that showcases vivid, lifelike imagery so you can feel like you’re cooking in your new outdoor kitchen, entertaining on your new patio, or enjoying a glass of wine by your new fire pit.
- They want to see you win!
A designer who builds is responsible for your entire project from start to finish. This means they are your partner who handles all the heavy lifting like permit applications & submissions, engineer documents, final approvals, contracts, project & budget management, and more!
We know that you want a trusted and supportive partner that will help you visualize exactly what your backyard could look like and understand exactly how much it will cost. This is why your custom full-color 3D design will include a Budget Study that provides a rough range of costs, laid out ala carte. Because your budget study is established so early in the process, everyone is on the same page regarding your budget from the very beginning. This eliminates change orders, expensive mistakes, and communication errors.
How to determine the cost of your outdoor living project →
Designing and building a new outdoor living space should be an exciting experience, but we get that you don’t want to work with a contractor that will waste your money and you don’t want to get stuck wasting your valuable time managing multiple crews, contracts, permit applications, and other important details. You are not alone!
At MasterPLAN, we have partnered with hundreds of homeowners – just like you – to eliminate the stress and hassle when transforming your backyard into an outdoor living space in the Lehigh Valley. We make your unique journey stress-free by using our award-winning design/build process to handle all communication with your HOA and township, develop your plans, obtain your building permits, manage any and all engineering, schedule your inspections and so much more!
Here’s how to do it:
Call: Schedule your meeting!
Collaborate: Create your perfect plan!
Construction: With an approved design, construction starts!
Celebrate: Raise a toast to your transformed home and the new life that comes from it!
CALL TODAY TO SCHEDULE YOUR DESIGN MEETING!
(610) 628-2480
In the meantime, download your exclusive copy of the Top 5 Design Secrets your Contractor Doesn’t Know. So you can stop fearing that you will make the wrong decisions about your new outdoor living space and instead be confident when selecting the right firm to help transform your backyard into the outdoor living space you always dreamed of!
Join Our Newsletter
Stay up to date with what is happening with MasterPLAN Outdoor Living.
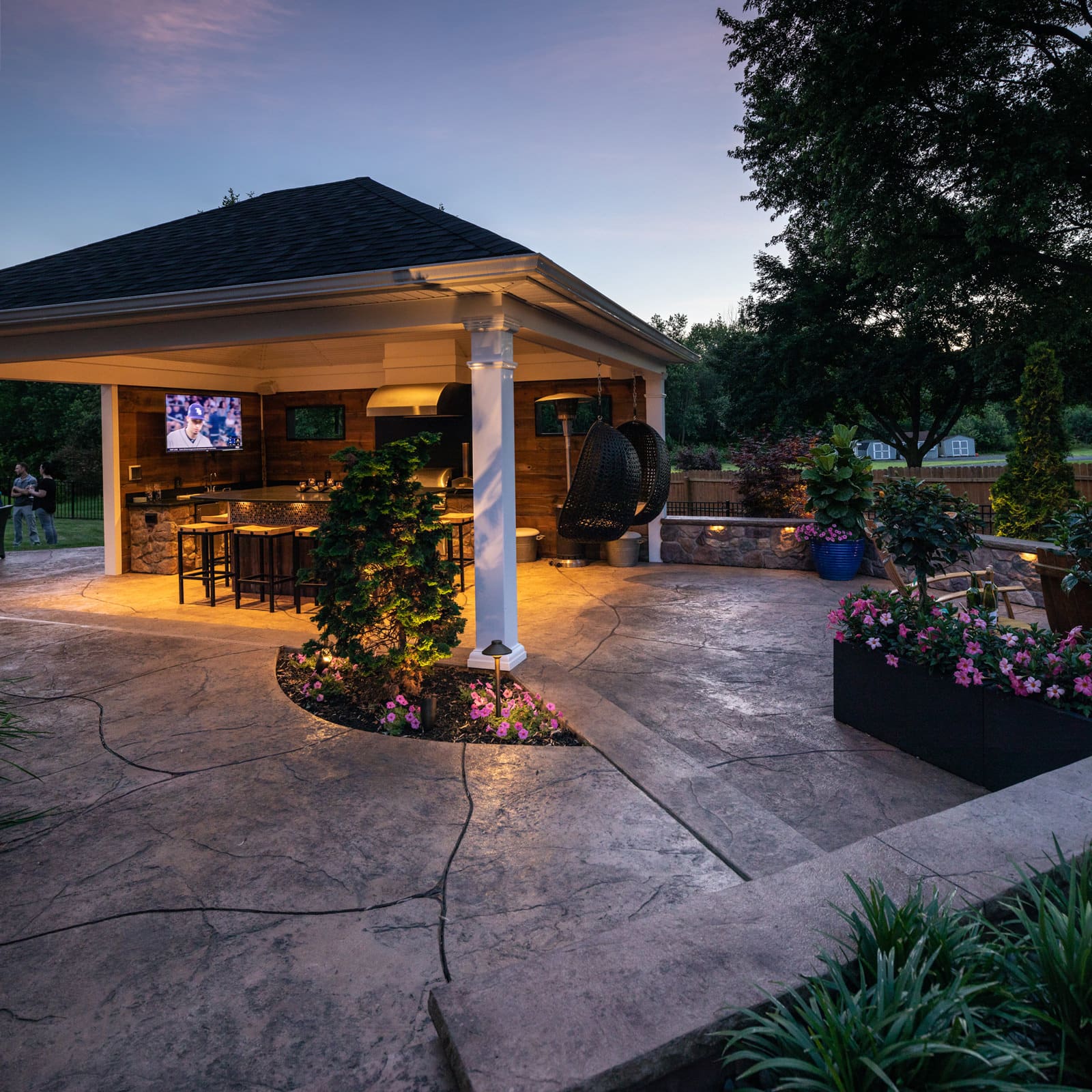
This pavilion protects the outdoor kitchen and allows the party to keep going at night, even in surprise weather!
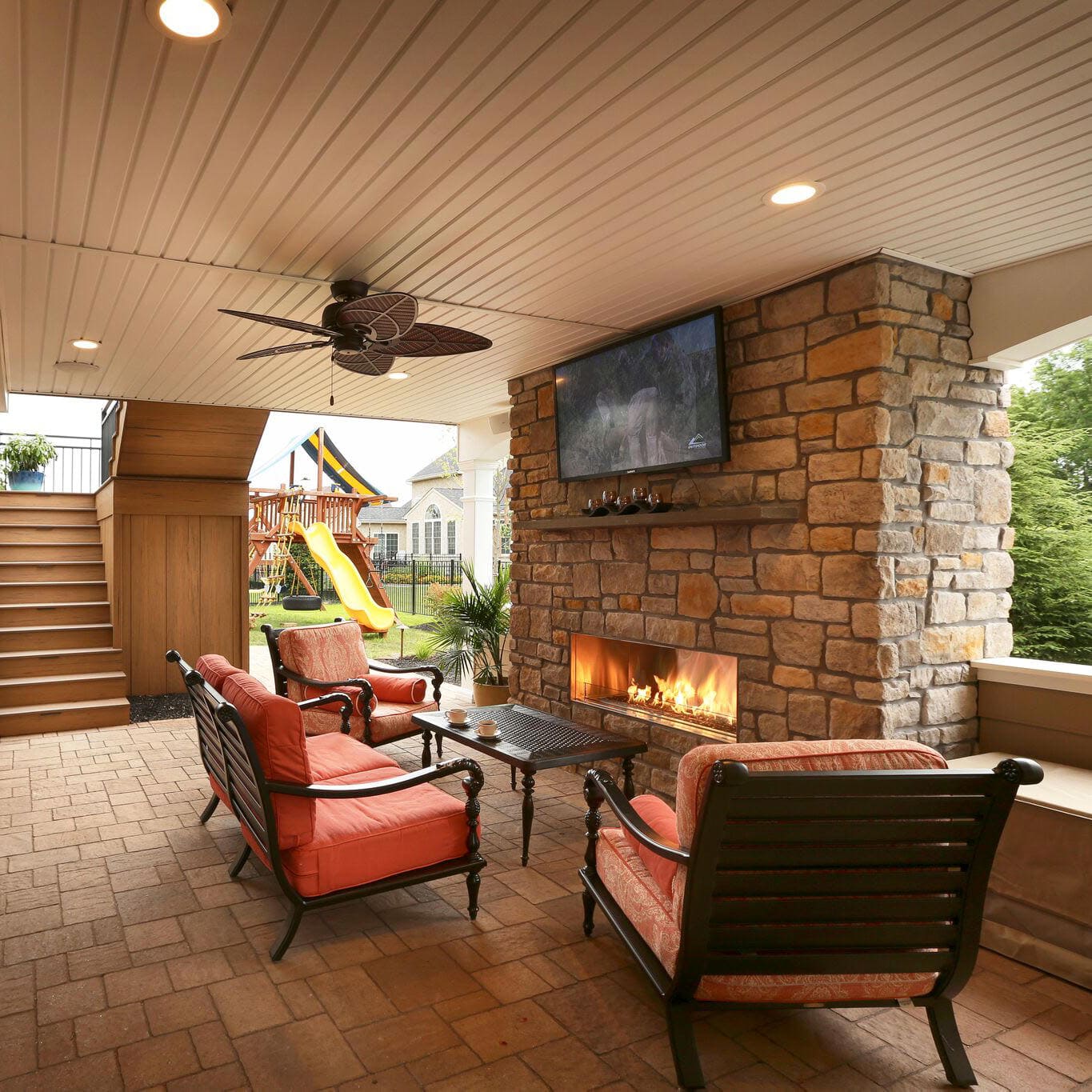
Dry under-deck systems provide added lounge and entertainment areas to your outdoor living plan. Read more about this Limerick, PA project!

Efficient outdoor living design will keep green spaces in tact so your kids can be kids and have room to adventure!
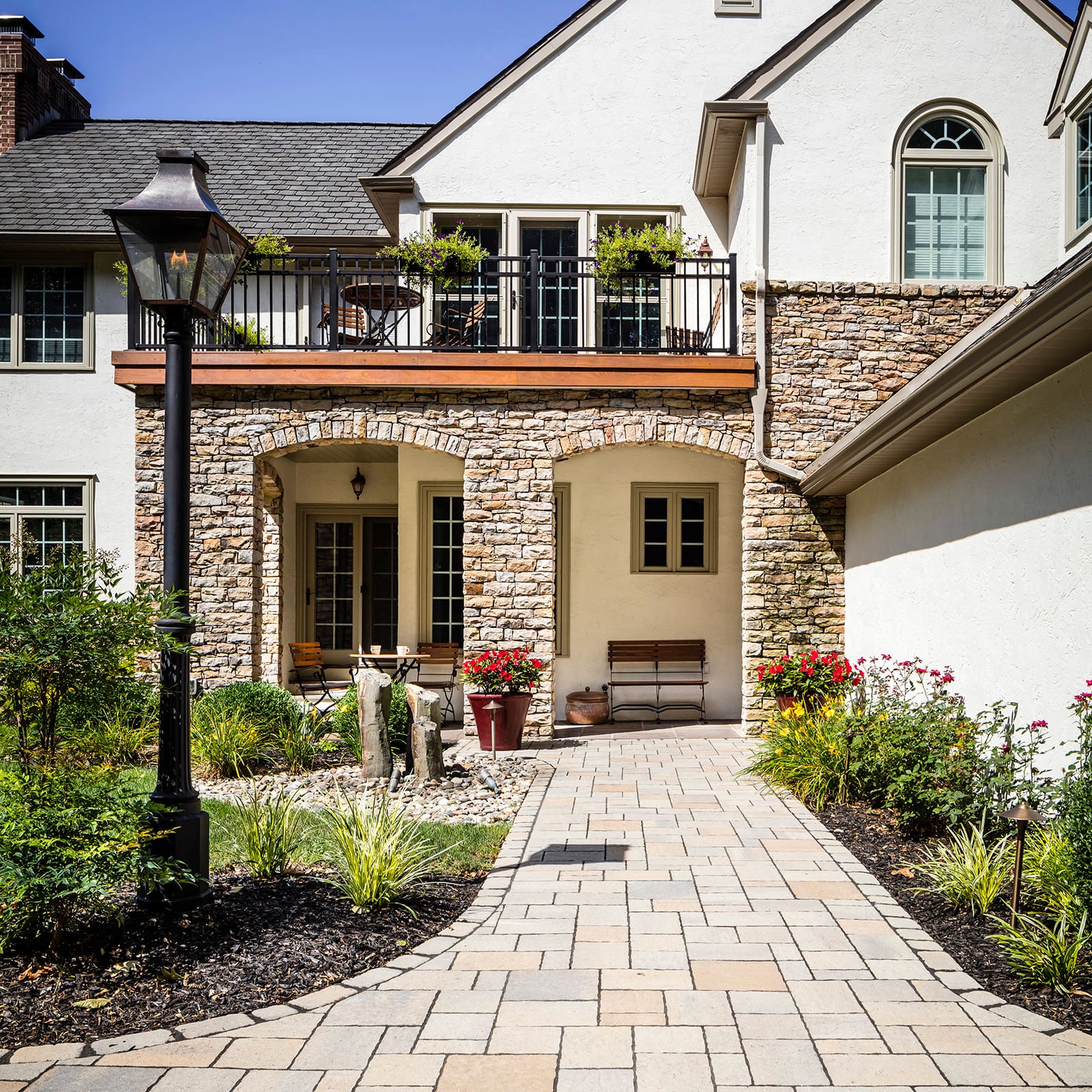
Stone, metal and wood beautifully enhance the look of this Center Valley home. Learn more about this MasterPLAN project…
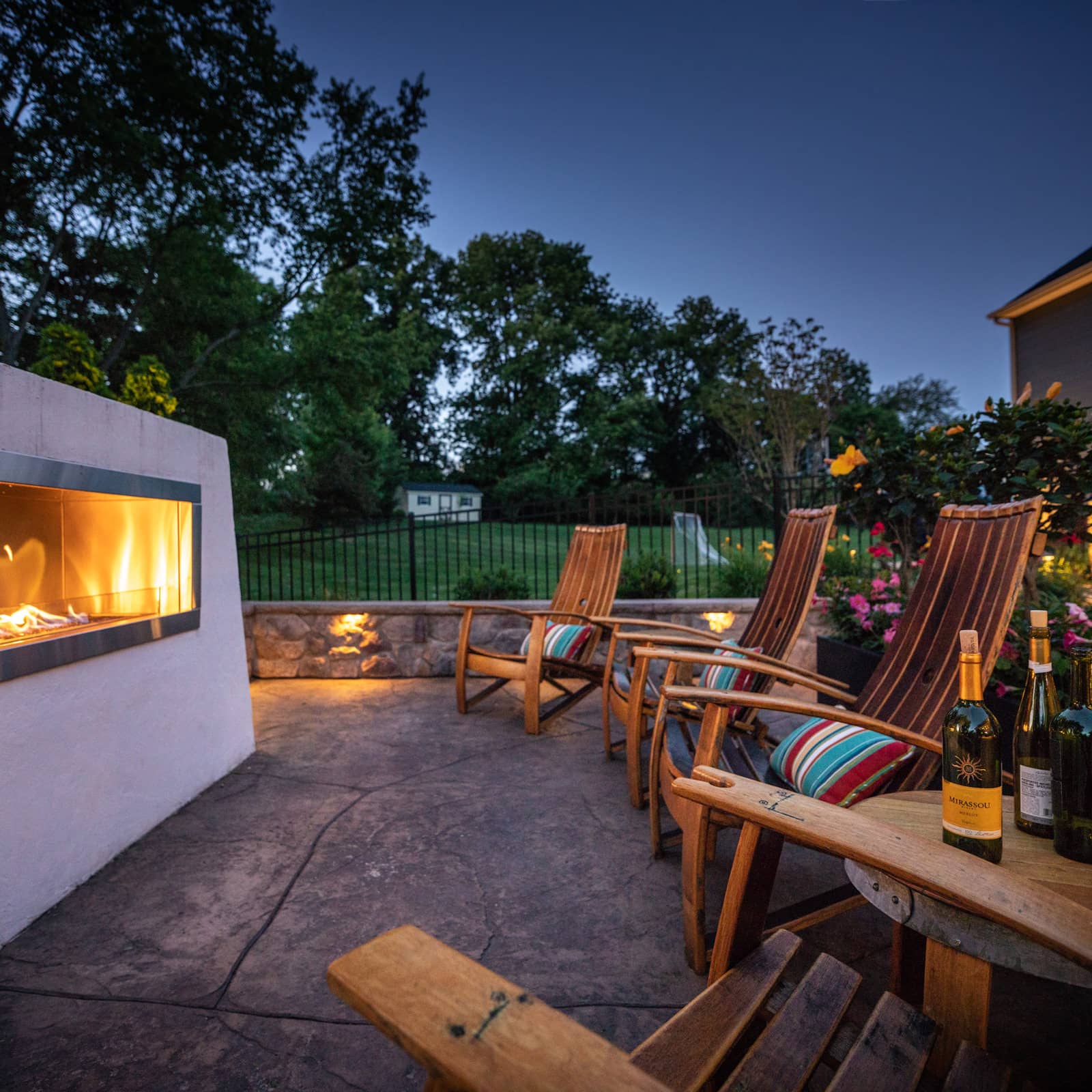
Chilly evenings have never felt so cozy and relaxing! This custom fireplace is a favorite backyard destination for this Royersford family.
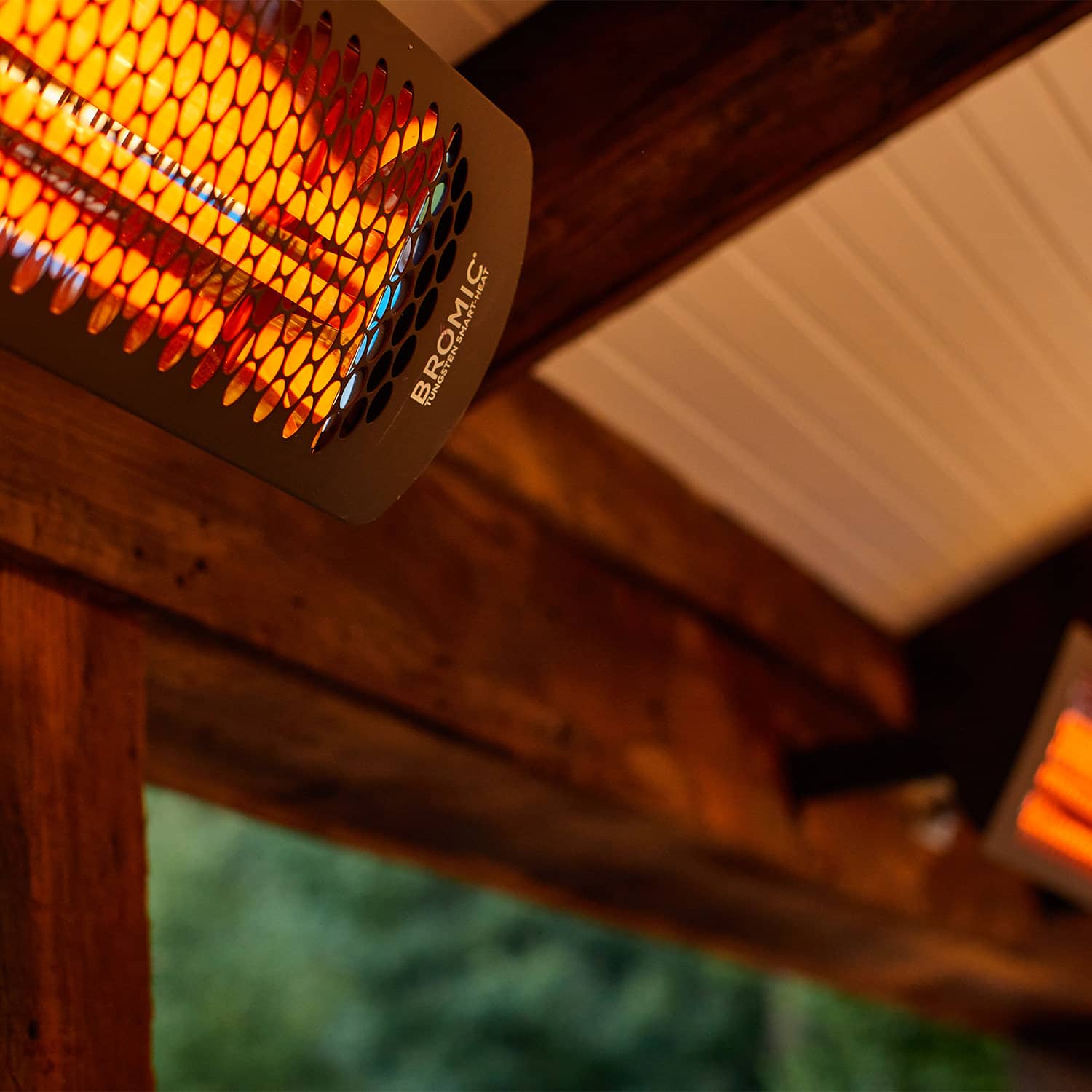
Bromic heaters are an aesthetic and effective way to heat outdoor living spaces, gaining 2 extra months in the spring and fall for comfortable outdoor enjoyment
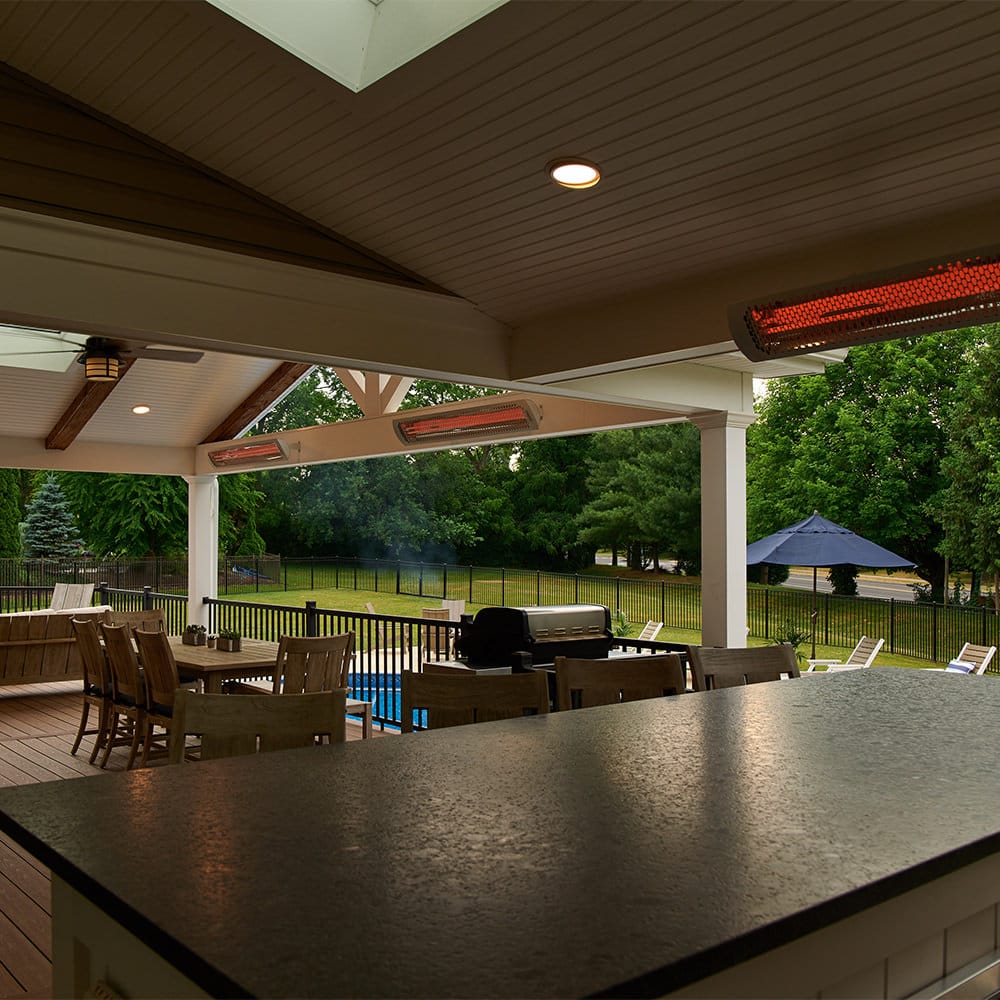
These outdoor infrared Bromic heaters are subtle in sight but very present in function. They provide an even flow of warmth to the bar area as well as the family’s dining table for a more comfortable and enjoyable day.
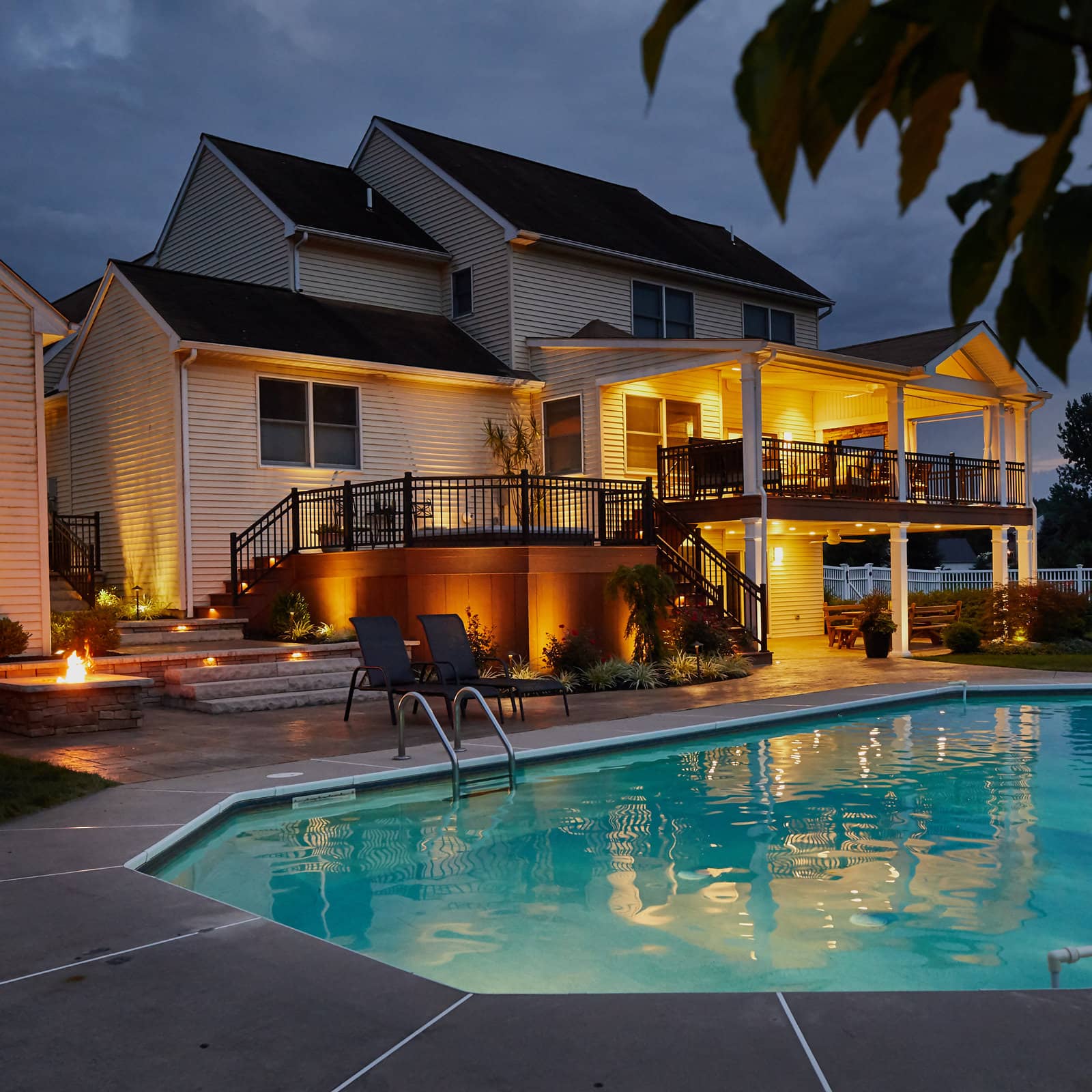
When the sun sinks low, MasterPLAN projects come to life!





