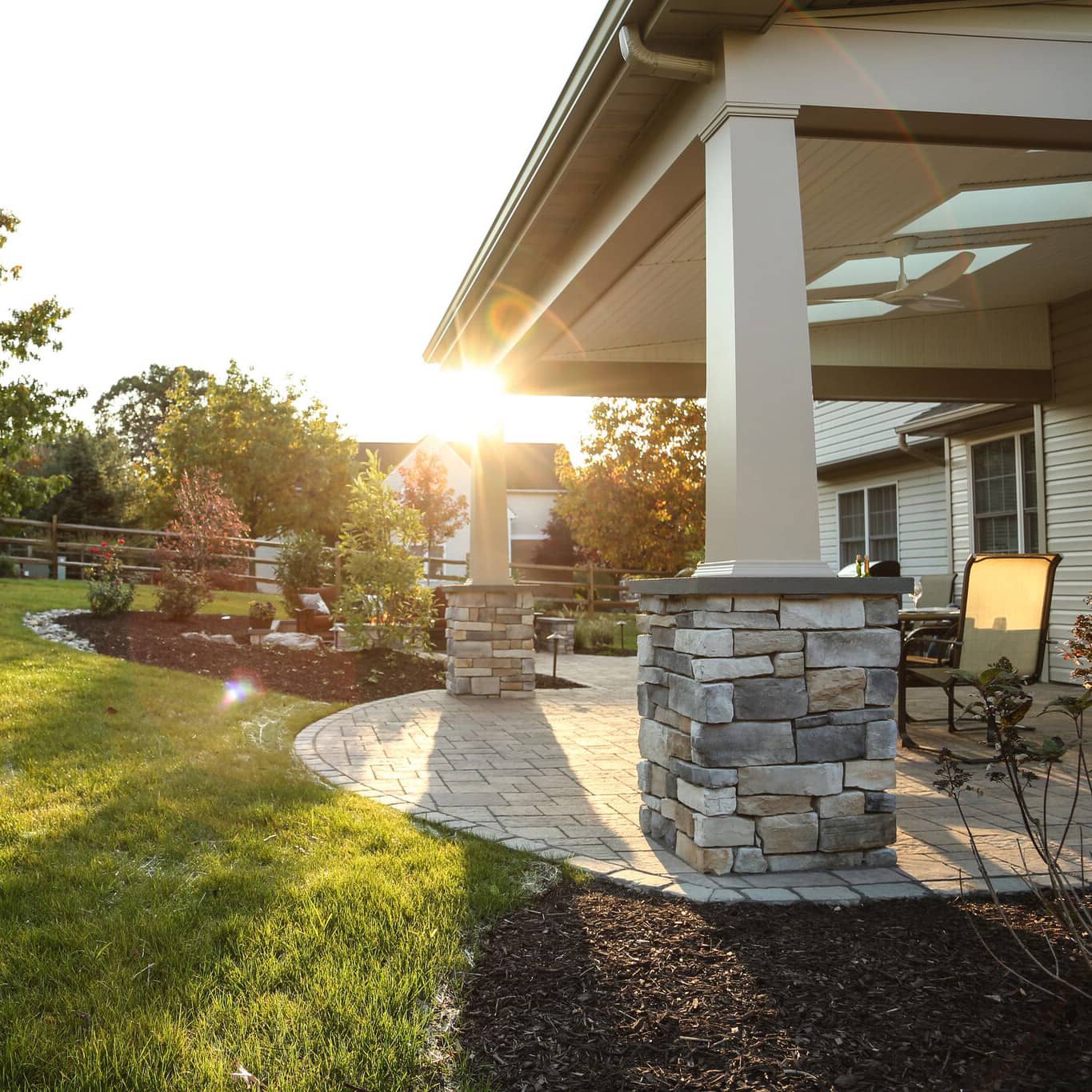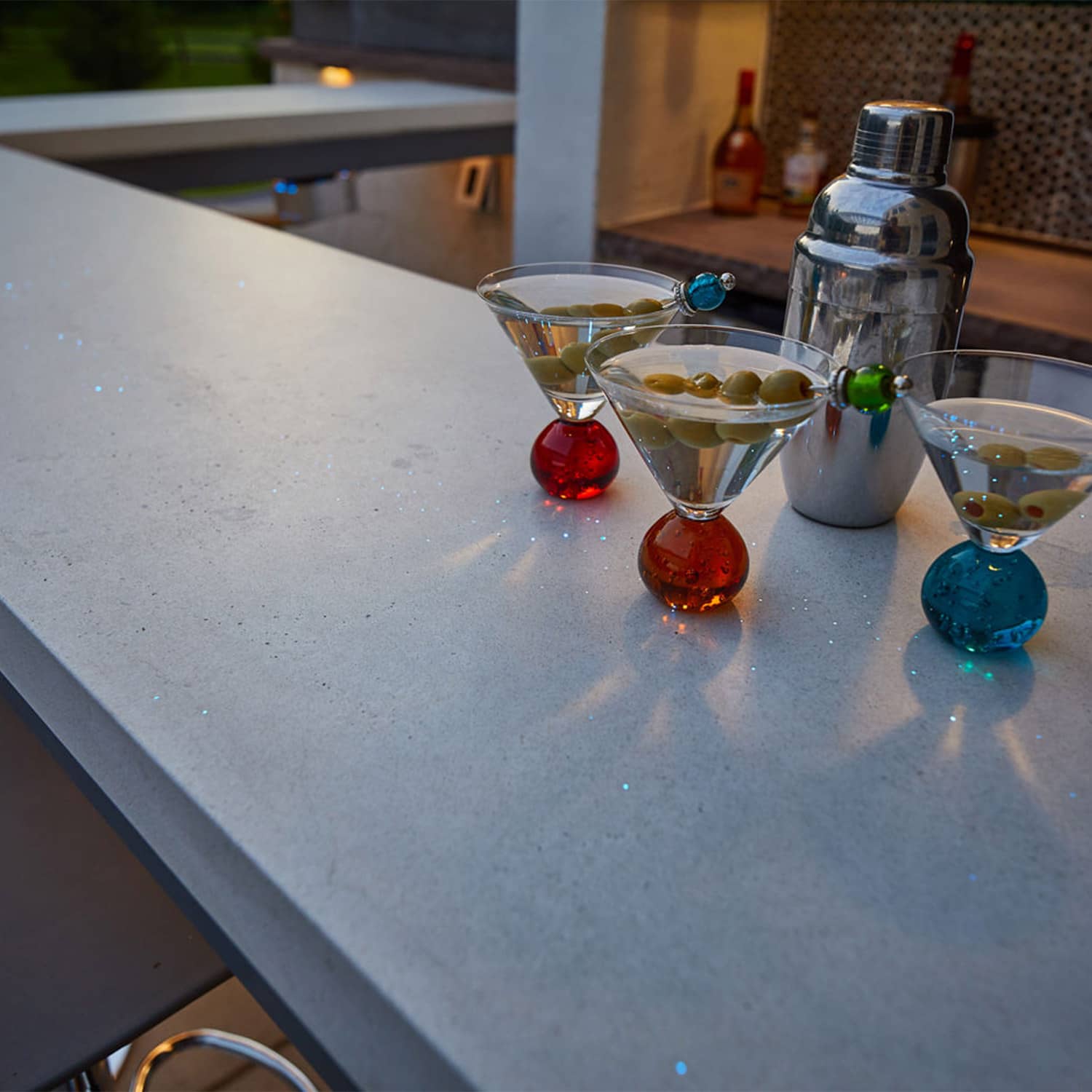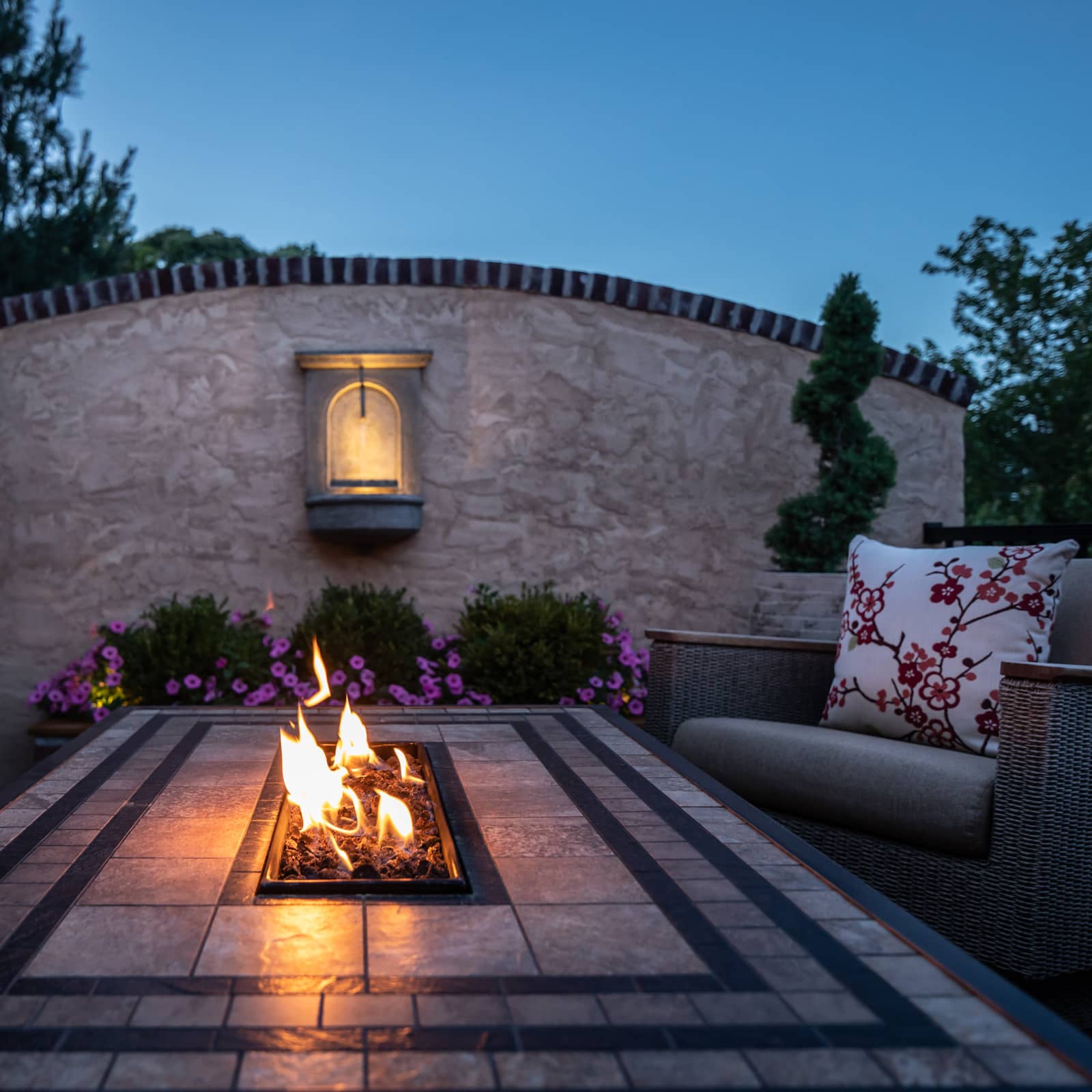8 Mistakes to Avoid When Building Your New Outdoor Space
Posted May 4, 2023 in 3D Design, Attached Roof System, Blog, Covered Patio, Decks, Design/Build, Furniture, General, Landscape Lighting, Outdoor Kitchen, Outdoor Living Room, Outdoor Technology, Patio and Walkway, Videos
An outdoor living space can be an amazing addition to any home in the Lehigh Valley. According to the AIA’s Home Design Trends Survey, it’s one of the most popular “special function rooms” in the US right now; consumer demand for homes with fully integrated indoor and outdoor spaces is at an all-time high!
So, to help you make sure your outdoor living space is perfect, here are a few mistakes you should avoid when designing & building it:
- Have no clue how many options you have for designs & layout
With 3D modeling, you can enjoy the peace of mind that comes with a stress-free home improvement project. That’s because, we take a design-first approach, so you can preview how your outdoor space could look before construction even begins.
Our specialized 3D design is tailored to reduce errors and ensure budgetary accuracy and swift project completion. We strive to make the building process efficient and carefree for our customers so they get the best possible outcome.
3 Benefits of a 3D Design Video →
- Insufficient lighting around their new outdoor living space
If you plan to use your outdoor living space at night, you’ll need appropriate lighting for both safety and security. But, there are numerous choices: from strings of lights featuring LED or CFL bulbs, to pendants and sconces and traditional fixtures. So make sure you know what will work best in your new custom outdoor living space in Bethlehem, Pennsylvania.
To keep energy costs down, opt for LED bulbs – they consume much less energy than regular incandescent bulbs. However, keep in mind that landscape lighting is an investment. Therefore it’s important to understand the cost upfront before making a commitment. With careful planning, you’ll be able to enjoy your outdoor living space without worrying about any unwanted surprises or accidents!
Your Guide to Landscape Lighting →
- Choosing the wrong furniture
The key to designing and constructing a comfortable custom outdoor space is proper planning. Unfortunately, many contractors in Northampton County, Pennsylvania lack the proper tools, resources, and experience to help their clients plan the right furniture layout for their new living space. This can lead to an unwelcoming space that ultimately fails to deliver value or comfort.
To ensure a comfortable, functional space that meets your needs and desires, we employ a Furniture First process. We believe the furniture is the central element of any outdoor space: selecting it first ensures no money or square footage is wasted when building your new backyard retreat. Our Furniture First approach guarantees both size and efficiency when it comes to creating a new custom outdoor living space – maximizing its usage potential with perfect-sized furniture!
- Not tracking their budget
You don’t have to worry about the budget for your new outdoor living space if you work with MasterPLAN. That’s because we provide design-first solutions and help you create a custom 3D design complete with a budget study range so that you know exactly what to expect from your investment.
By seeing all aspects of the plan, you shouldn’t be surprised by unexpected costs and it also allows us to consider all future possibilities. Our ultimate priority is always the client: MasterPLAN works transparently and ethically to ensure that everyone has peace of mind during the entirety of their project!
Tips to Keep On Budget When Designing Your Dream Outdoor Space →
- Trusting the wrong partners
For tech-savvy users, there are a number of software programs that can provide some great 3D renderings. However, without knowledge about materials, what permits to pull, and construction experience, consumers could find themselves wasting time and money on projects that never come to fruition.
That’s why we use our proven design-first approach to combine your vision with our effective and efficient experts who can help you articulate your dream to our trusted build partners that can seamlessly craft your project. This method guarantees cost efficiency, timely completion, and construction accuracy by combining design, engineering, and project management stages into one smooth process. Our goal is always to make our clients’ backyard transformations hassle-free and enjoyable!
- Not pulling the right permits
Navigating the permit process can be a complicated and time-consuming endeavor. Even with experience, municipalities often require separate permits for plumbing, heating/cooling, electrical and grading work. And missing even one of these documents can lead to costly delays or expensive fines.
“They took care of everything! We just sat back and enjoyed the entire process!”
– Nixdorf Family
That’s why we’re here to help! Our team will do all the hard work for you, from your plans and permits to engineering or inspections – we ensure that nothing is overlooked in your build. Don’t leave such important tasks in the hands of chance – let us take care of it all so you can sit back and enjoy the process!
- Blocking natural light
If you’re looking to enhance your outdoor space, a covered porch or patio could be exactly what you need to enjoy observing the ever-changing landscape around you. But, when coming up with your design plan, it’s important to consider window positioning and roof structure height to ensure that natural light still enters your home.
Whether fully enclosed or screened-in, an all-season porch or patio is perfect for sheltering yourself from the elements – rain, snow, sun, and wind – so that you can enjoy time outdoors no matter the season. Make sure to consider usage frequency when deciding between a backyard oasis and a simple outdoor covered patio with ceiling fans for added comfort: if year-round use is intended then a temperature-controlled enclosed structure may be best; otherwise, a custom porch would do!
- Forgetting to consider future phases
Designing a backyard that both fits within your current budget and takes future plans into consideration can be tricky. That’s why we recommend partnering with a design-build firm to help create an actionable and achievable plan.
Our phased approach allows you to acquire funds for construction over time and enjoy your outdoor living space in stages, as every detail is taken care of. In a month, a year, or even ten years – however long it takes – we will help bring the outdoor living space of your dreams to life and create an ideal backdrop for all your favorite memories. As your design/build partner we make sure you experience all the gratification that comes with watching each part of your vision coming together and reaching the final destination. Our goal is for you to fully enjoy your new outdoor living space no matter where you are on the path to attaining it!
How to Phase Your Backyard Build Over Time →
Are you looking to build a new outdoor kitchen in Allentown, Pennsylvania to enjoy a summer of meals outside, remodel and renovate your existing pool in Bethlehem, Pennsylvania so your grandkids can enjoy it all summer, or build a custom outdoor living space that will create lasting memories? If so, then look no further. Because we understand the importance of getting value for your money and don’t want you to have the hassle of coordinating with multiple crews or dealing with complicated permits/approvals. That’s why we are proud to partner with homeowners in the Lehigh Valley to help them avoid wasting time, money, and space when it comes to transforming their backyard into a custom outdoor living space.
Our award-winning design/build process ensures that all engineering, project management, contractor scheduling, inspections, permit applications, and other essential details for your new custom outdoor living space are taken care of by our experienced, reliable, & trustworthy team. You’ll never have to worry about communicating with your HOA or township either. So relax and watch your dream outdoor living space come alive as we handle all of the heavy lifting so that you can focus on planning how you will use your new custom outdoor living space and all the joy that will come from it!
Here’s how you can get started today:
Call: Schedule your meeting!
Collaborate: Create your perfect plan!
Construction: With an approved design, construction starts!
Celebrate: Raise a toast to your transformed home and the new life that comes from it!
CALL TODAY TO SCHEDULE YOUR DESIGN MEETING!
(610) 628-2480
If you’re considering a custom outdoor living space, we have the perfect resource for you. Download an exclusive copy of “Your Guide to Building a Custom Outdoor Living Space,” and rest easy knowing you’re making the right investment in your home. With this tool, you can stop worrying and start creating the custom outdoor living space of your dreams!
Join Our Newsletter
Stay up to date with what is happening with MasterPLAN Outdoor Living.
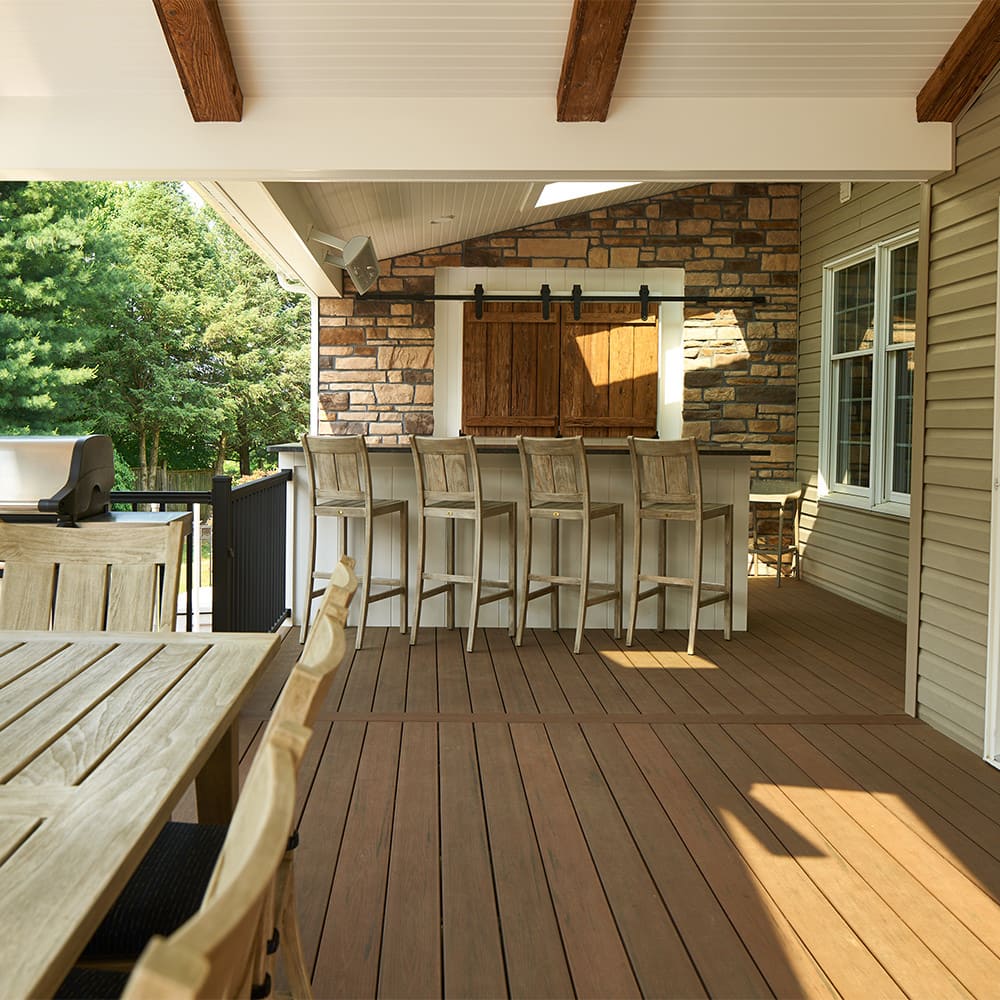
A seamless transition from inside the home to the outside deck is our standard. This eliminates obstacles and ensures easy travel for all members of your family!
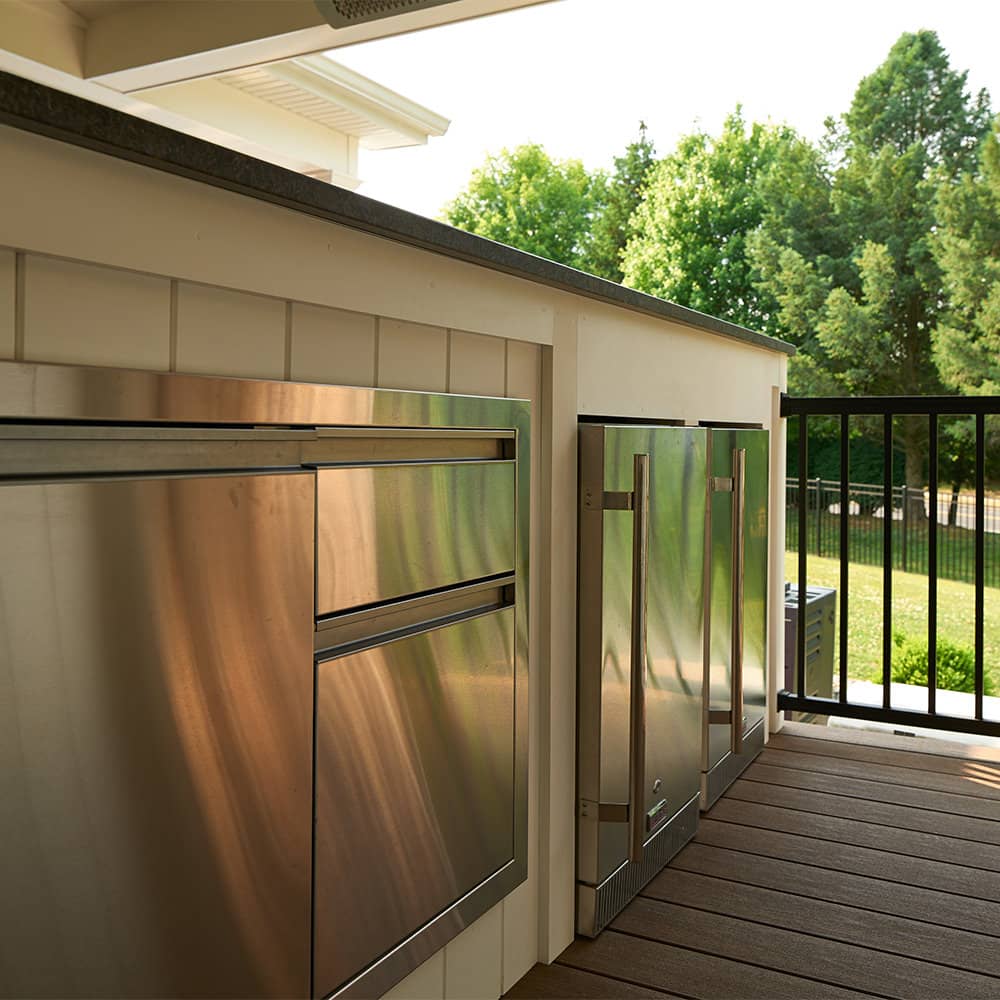
An outdoor kitchen/bar can include as little or as many features as you’d like! Our discovery process will hone in on what makes the most sense for your family, home and lifestyle.

We designed this gunite swimming pool with a church step entrance. This allows easy entry and additional room to relax at different depths!
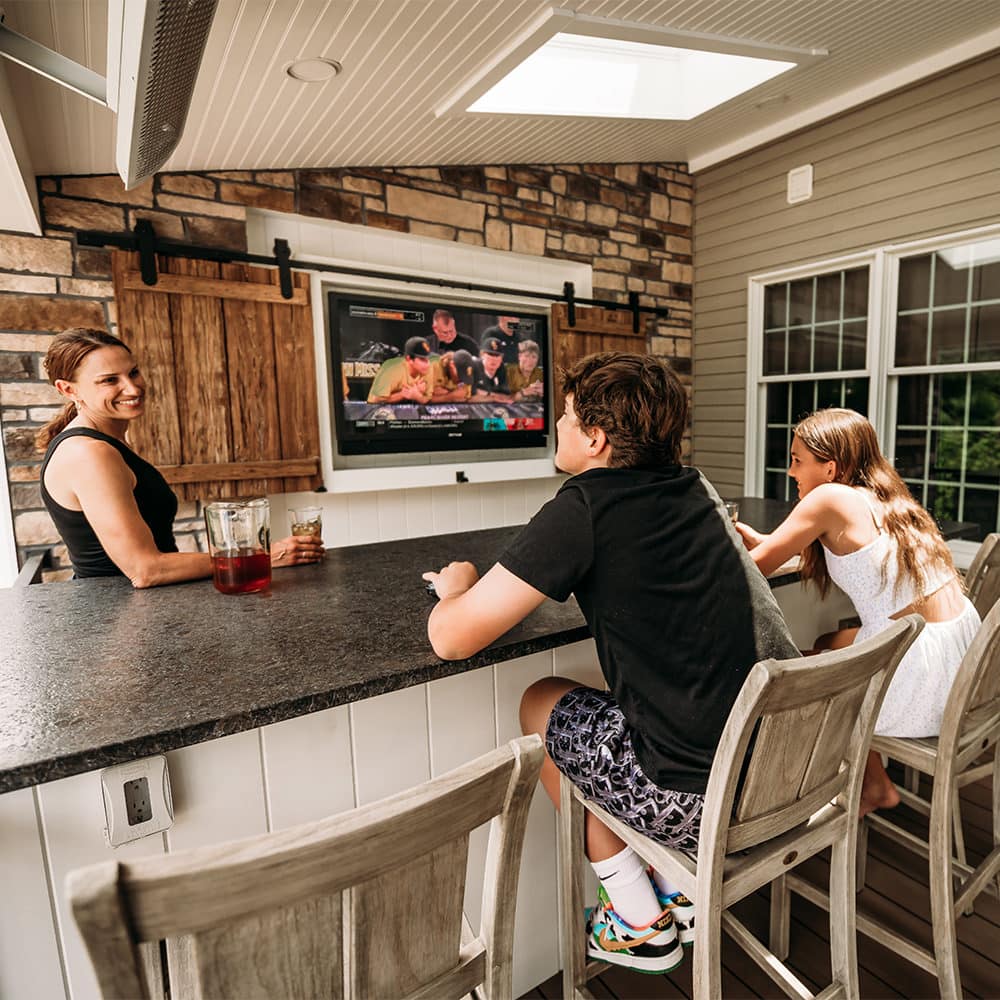
This fun outdoor living space in Bethlehem, PA draws the family outside every day to catch up with each other and connect on that day’s game!

No planning, traveling or ticket purchase needed when your favorite vacation spot is right in your own backyard!
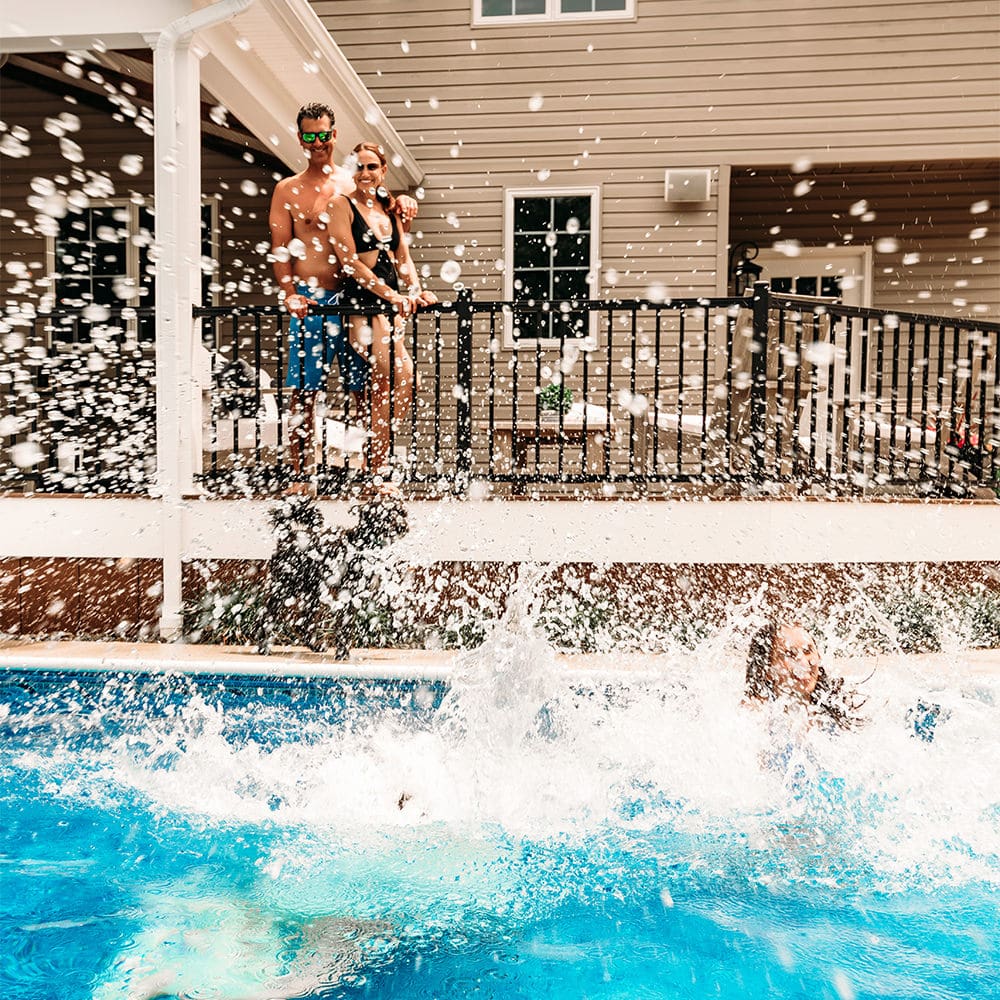
Don’t feel overwhelmed with the possibilities for an inground swimming pool. We will partner with you throughout the design and installation to make sure everything is beautiful and successful!
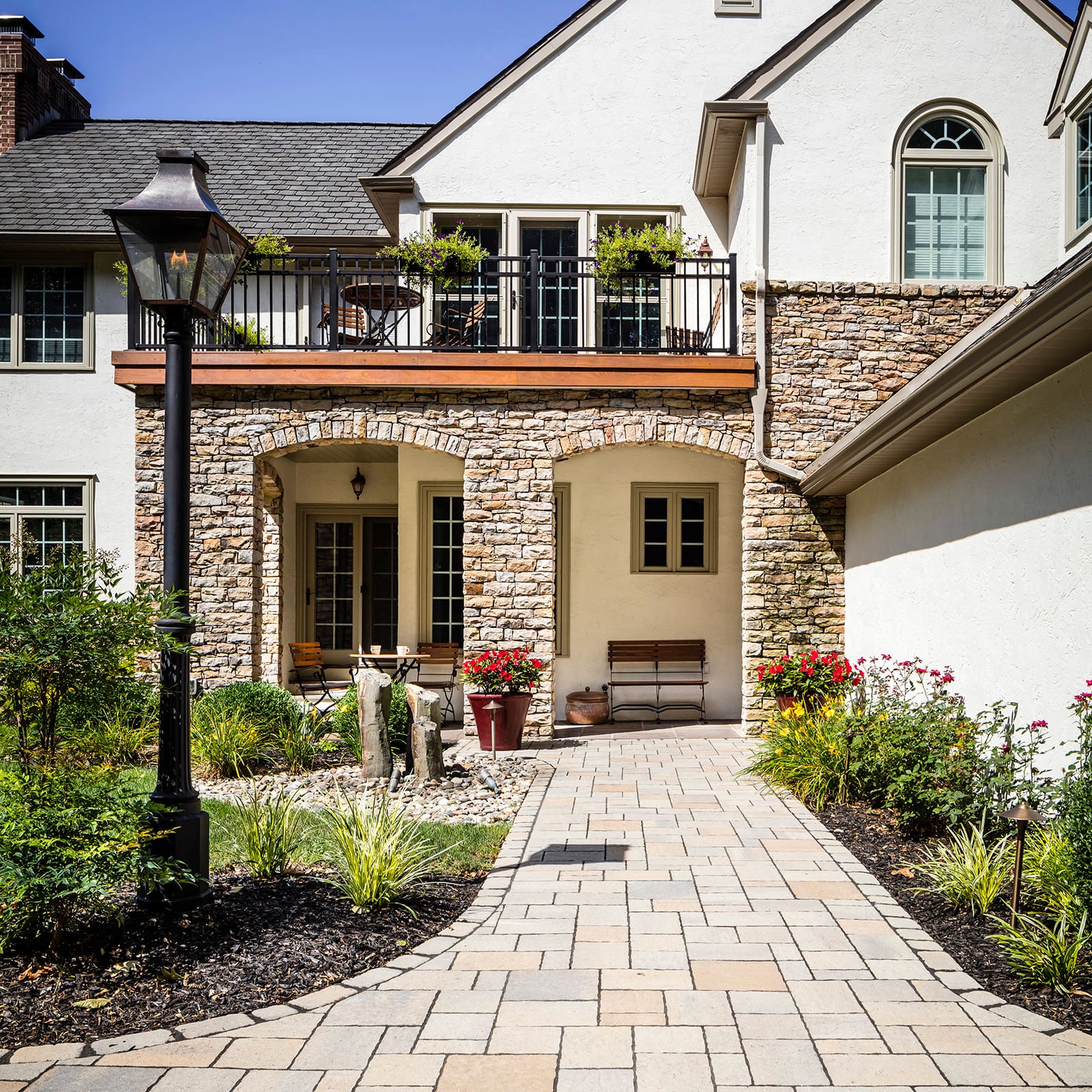
Stone, metal and wood beautifully enhance the look of this Center Valley home. Learn more about this MasterPLAN project…





