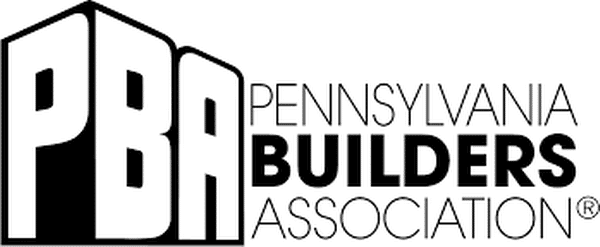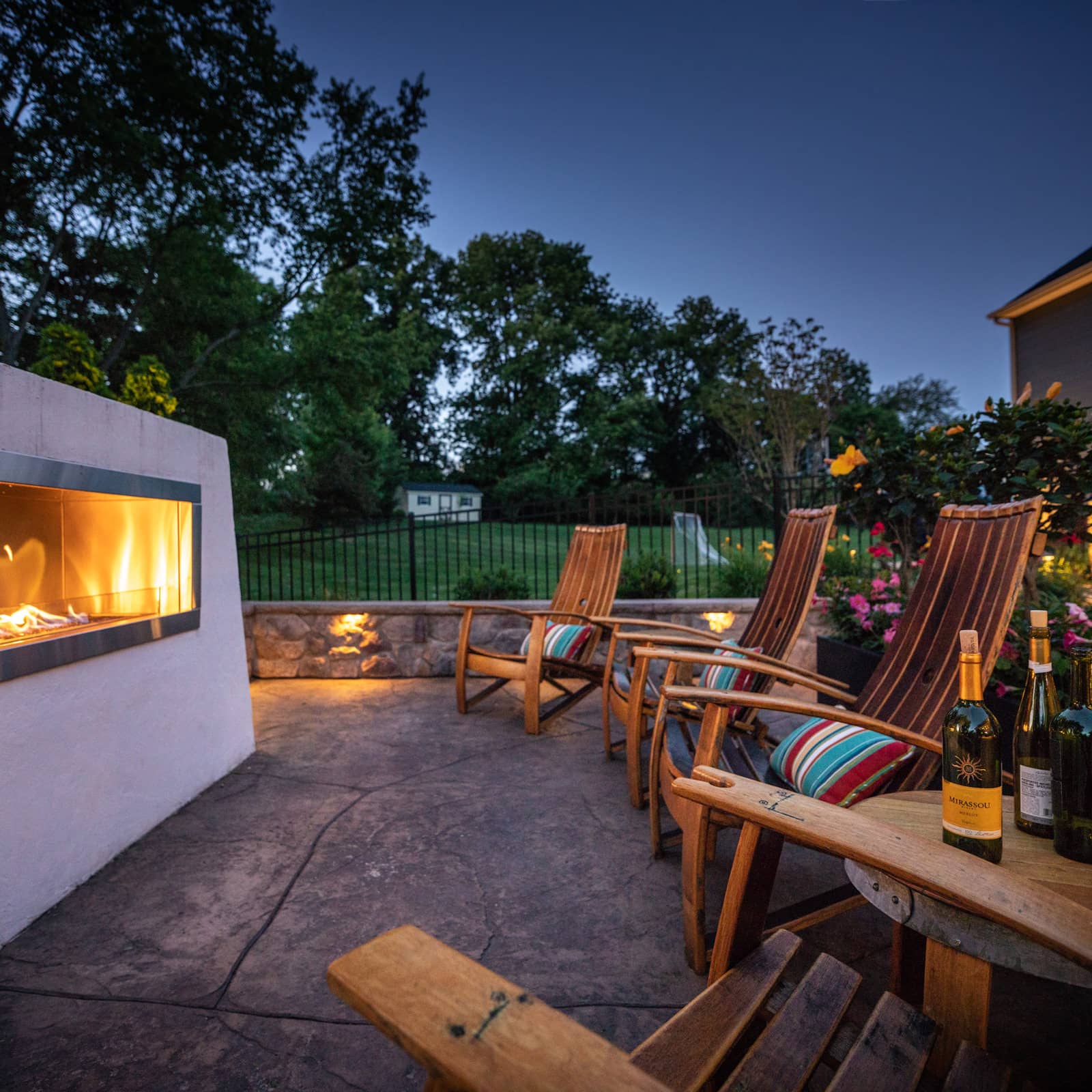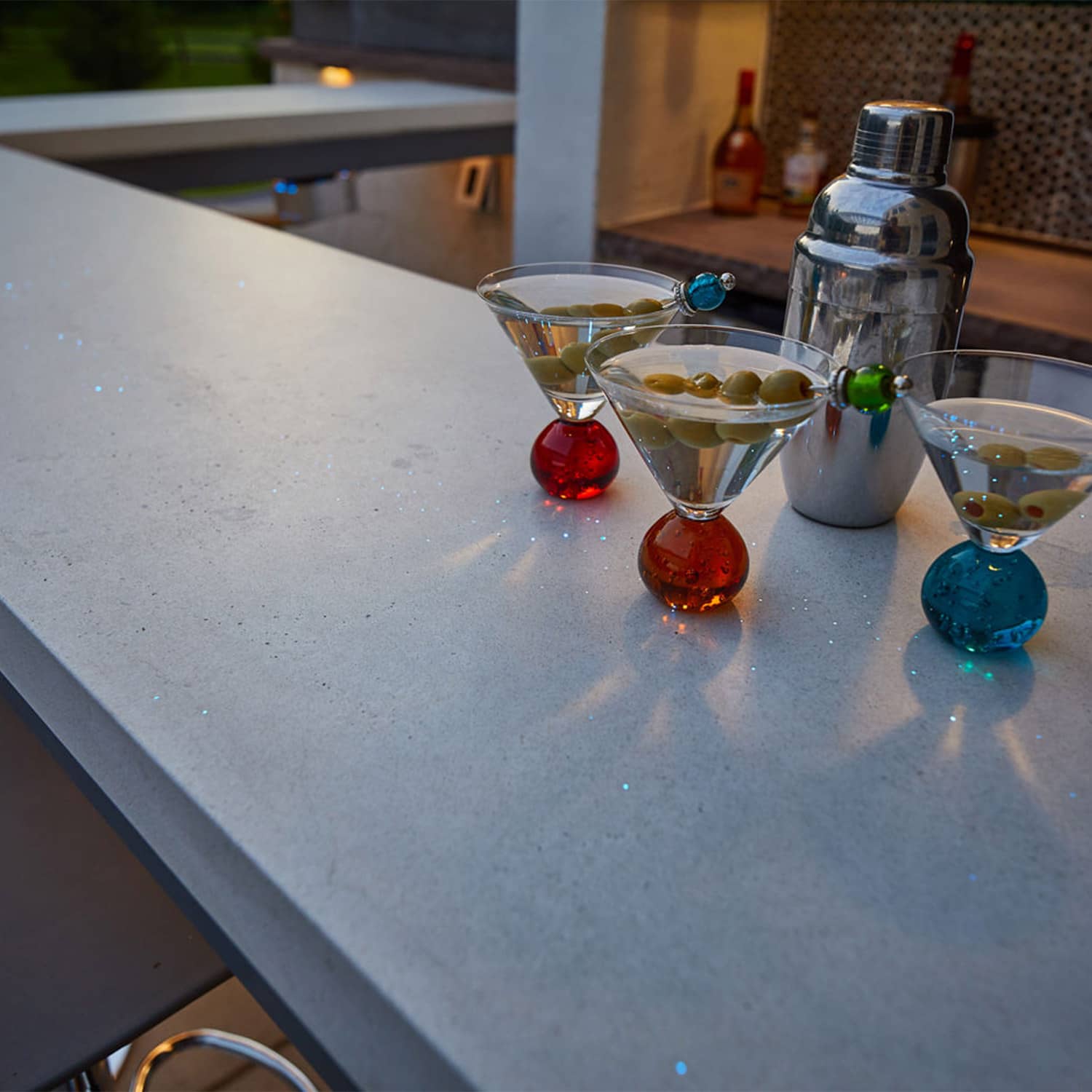MasterPLAN Recognized as Master Design Award Winner
Posted October 15, 2015 in Blog, Landscape Design
Every year the Qualified Remodeler magazine holds a design contest that hosts 23 categories in the Design and Build trade. This contest invites remodelers, architects, builders, kitchen & bath specialists and other trade professionals to submit their finest projects for a chance at awarded esteem in the Master Design Awards.

The Center Valley project focused on a property where the clients purchased with retirement in mind. The homeowners recognized the disguised character of the home and understood its true potential, but needed the vision, knowledge and expertise of MasterPLAN Landscape Design.
“We wanted to design and build their dream backyard retreat, to complete their property and turn it into their family’s magnetic home where everyone wants to be.” – Joshua Gillow

To provide beautiful solutions to the outdoor drawbacks, Josh got to work on this custom 3D design. Envisioning the magnetic space to include an “at home” feeling with a hint 


We previously published a Sneak Peek blog about Phase Two for this same property. We are happy to report that this phase has been completed and we will be sharing the details of this portion of the project in a blog post in the near future. In the meantime, if you would like to inquire about your very own backyard transformation, feel free to reach out. We would love to welcome you into the MasterPLAN family!
Join Our Newsletter
Stay up to date with what is happening with MasterPLAN Outdoor Living.
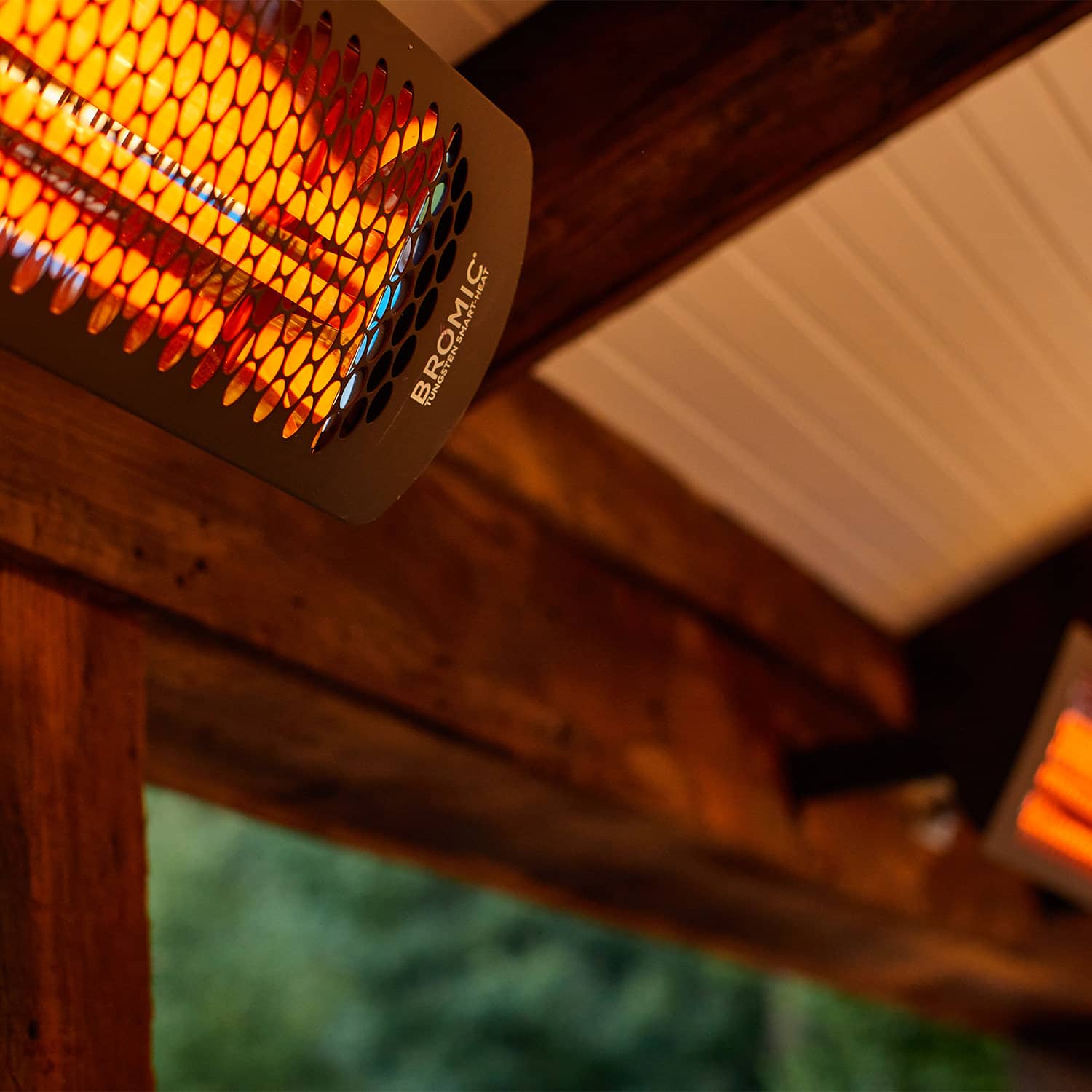
Bromic heaters are an aesthetic and effective way to heat outdoor living spaces, gaining 2 extra months in the spring and fall for comfortable outdoor enjoyment
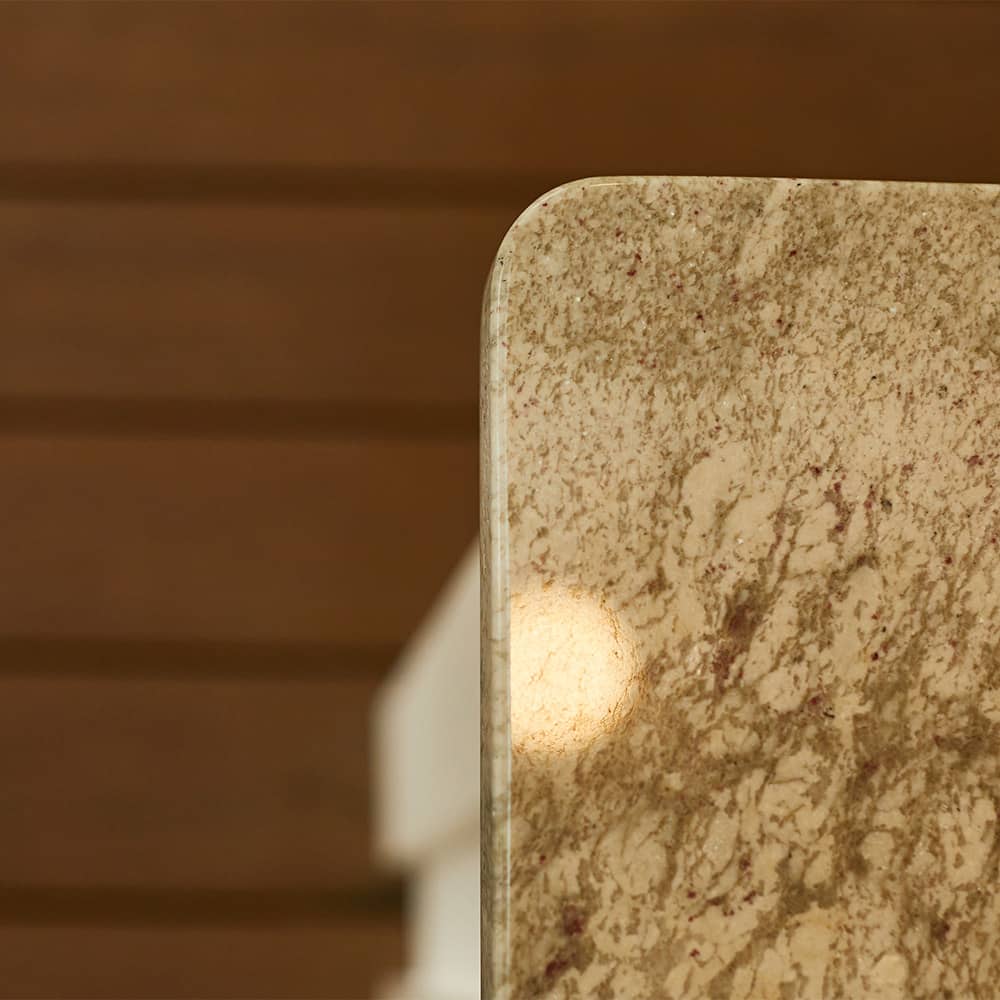
It is our pleasure to pay attention to every little detail of your project. For example, we design our granite countertops with eased edges and rounded corners for an added safety measure!

Efficient outdoor living design will keep green spaces in tact so your kids can be kids and have room to adventure!
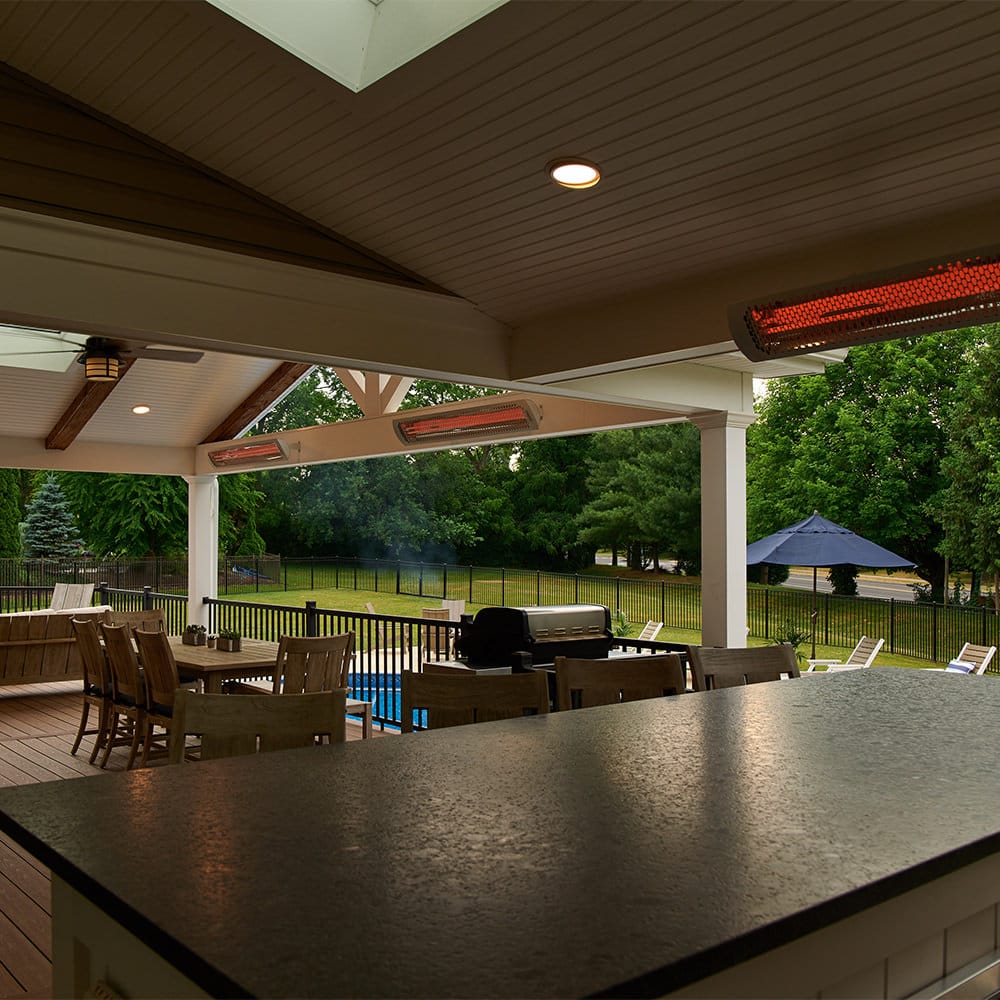
These outdoor infrared Bromic heaters are subtle in sight but very present in function. They provide an even flow of warmth to the bar area as well as the family’s dining table for a more comfortable and enjoyable day.

The way the sunset reflects off this custom overflow spa makes the water look like a sheet of glass! Perfection.
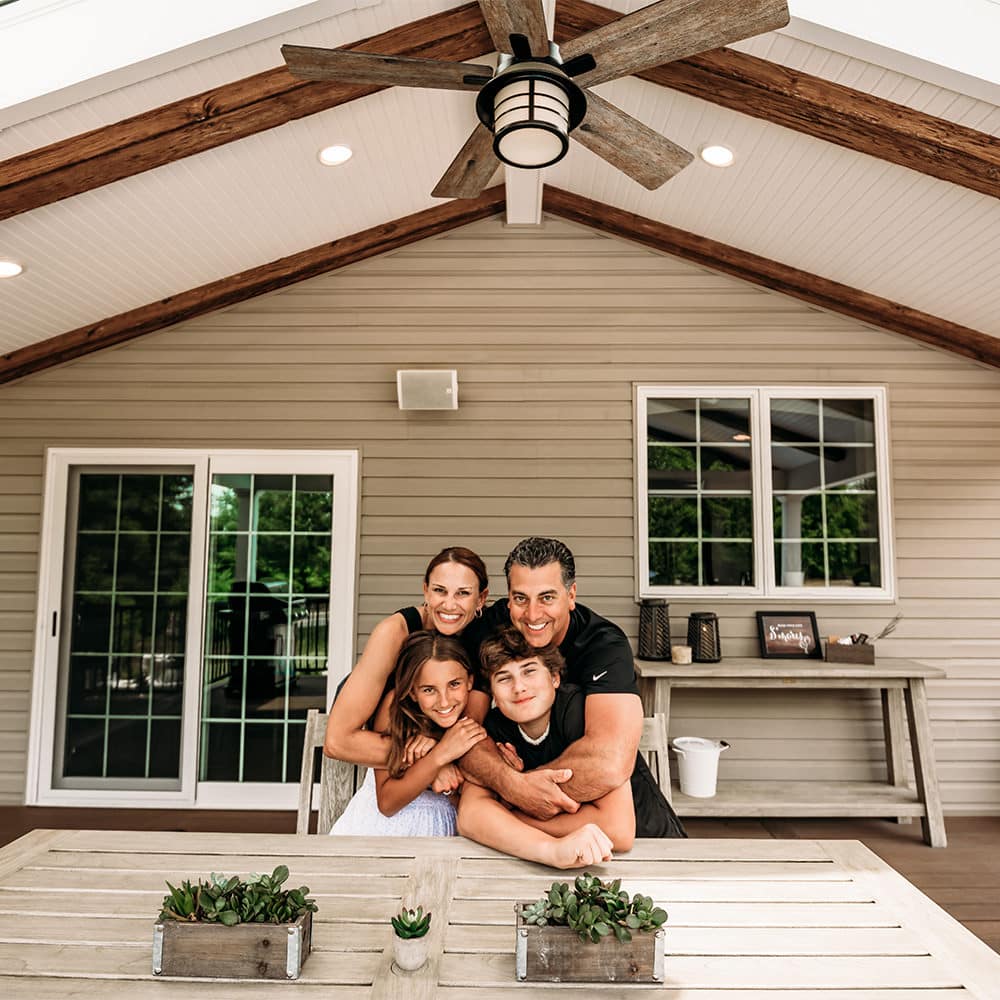
We are not sure this family’s smiles and spirits could get any brighter! Working with amazing people like this is what it’s all about!
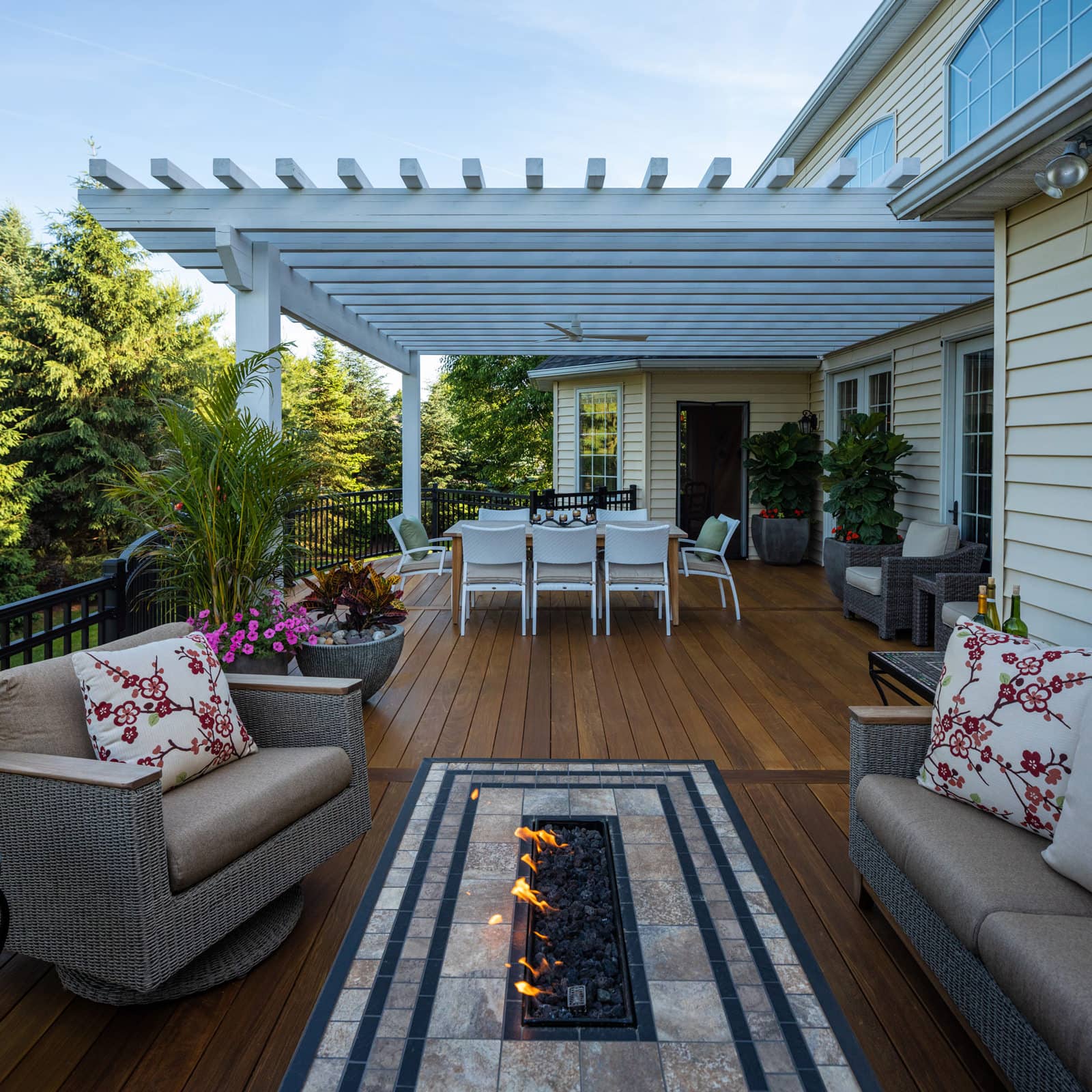
A custom shade structure is a wonderful way to personalize your space. Learn more about this beautiful outdoor living space in Allentown
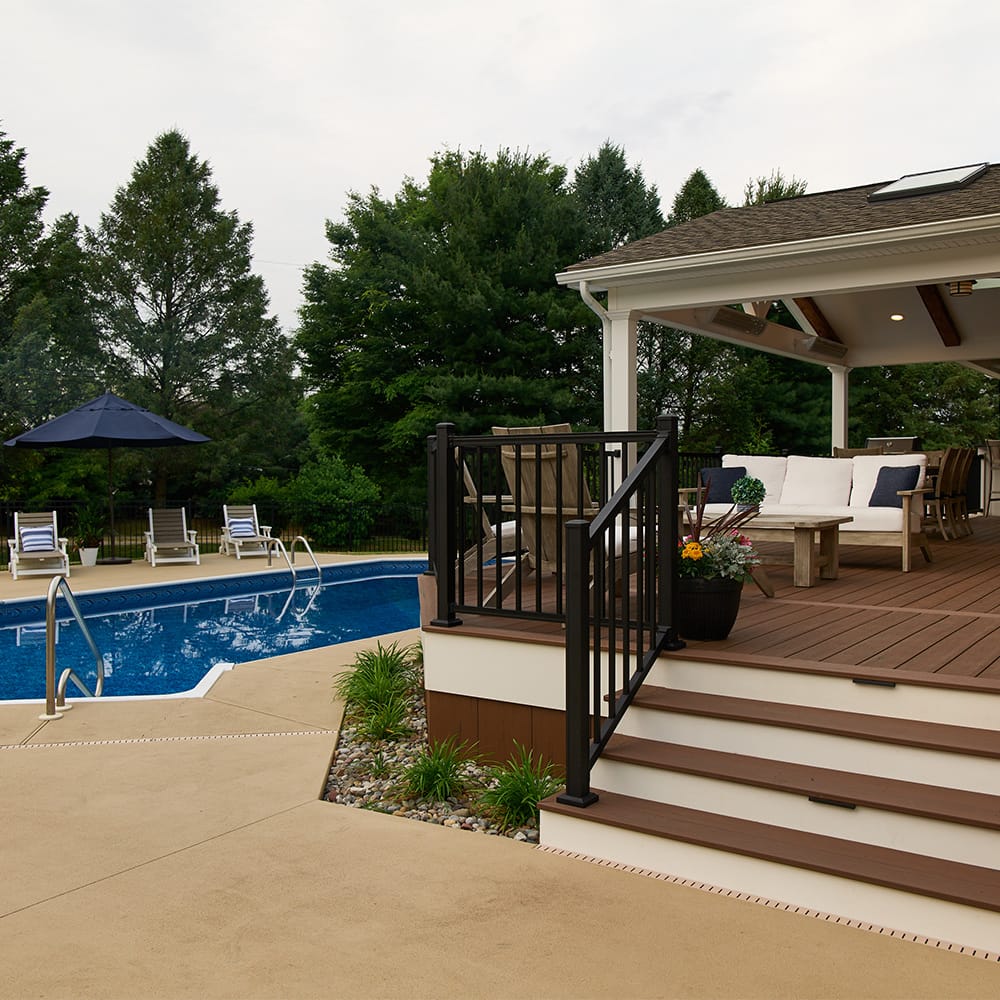
The flow of a space is something not to be taken lightly. Reach out to MasterPLAN to start the conversation about your very own custom outdoor living space; you’re going to love the process and the results!


