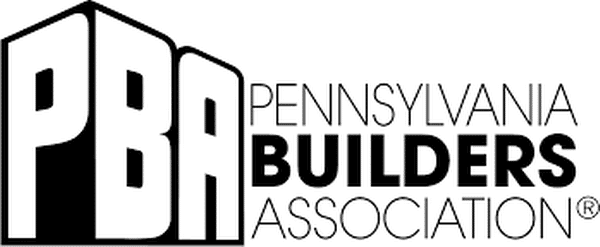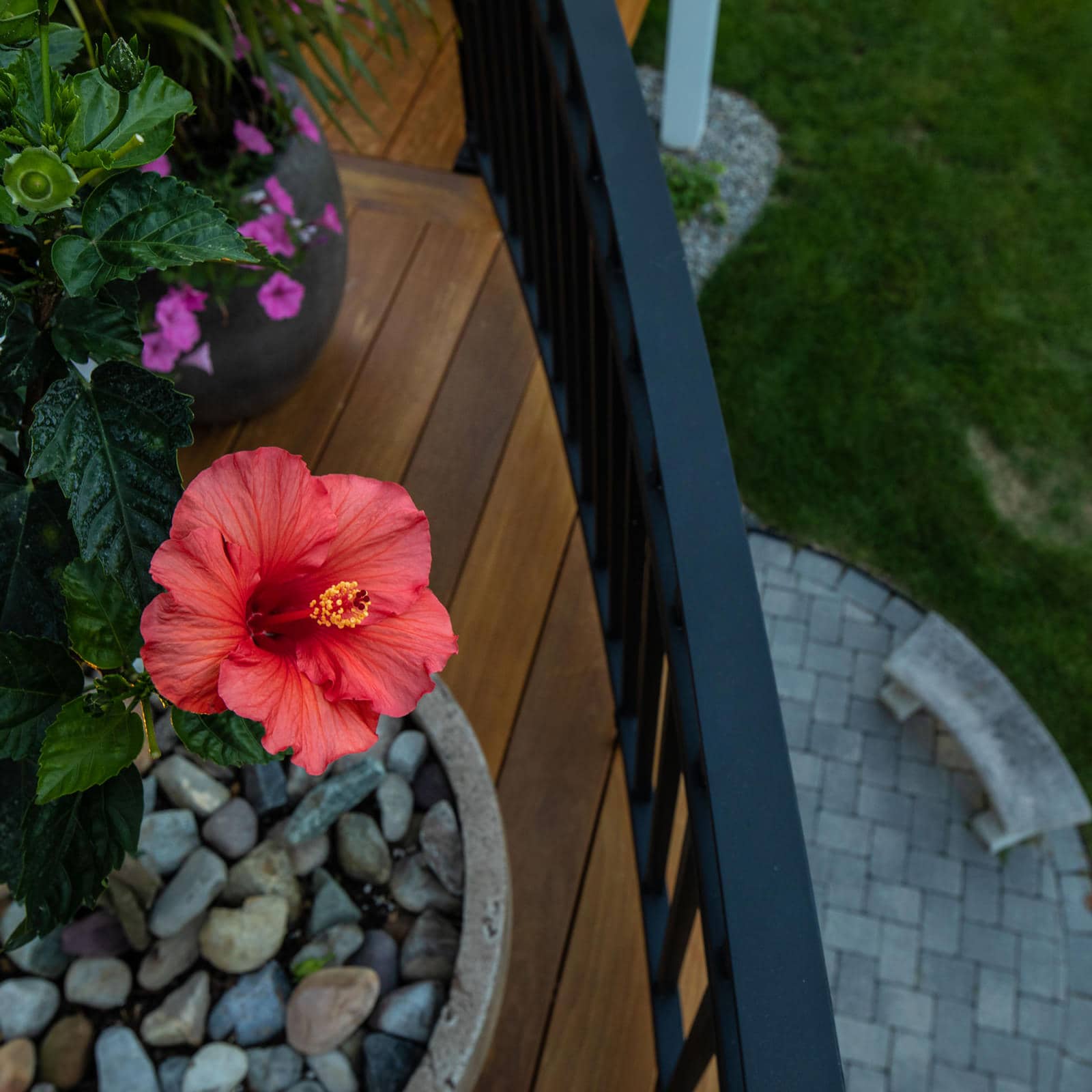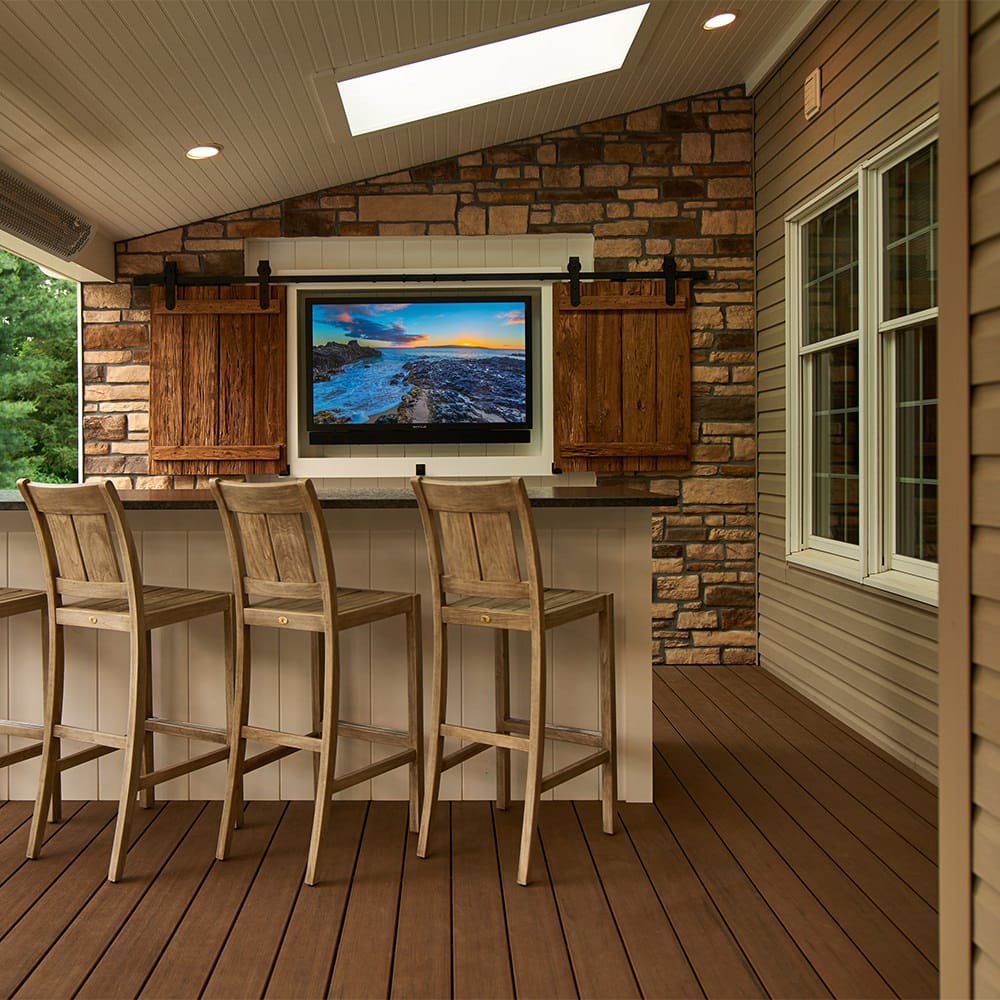How to Apply for Outdoor Permits in Upper Saucon Township
Posted February 3, 2022 in 3D Design, Blog, Decks, Design/Build, General, Patio and Walkway, Videos
Oftentimes, municipalities like Upper Saucon Township, Pennsylvania will NOT accept building permit applications unless you include five (5) crucial pieces of information. If any pieces of your application are missing or incorrect you will have your application rejected and then you’re back to the drawing board.
Additionally, there are many other permits and/or approvals that could be required in addition to a Building Permit in Upper Saucon Township. This is why it’s important to work with a partner who can help you navigate communicating with your township, municipality, HOA (if applicable), develop your plans, obtain all permits, manage any and all engineering, schedule your inspections, and take all the hassle out of your project.
Here are some tips on how to apply for building permits in Upper Saucon Township:
- Schedule a design meeting
Visualization is the first step in creating the outdoor living space you have always wanted, but oftentimes homeowners get stuck with the same boring deck or patio designs in the Lehigh Valley. This is because most patio and deck contractors in the Lehigh Valley lack the tools and vision that help show homeowners and municipalities exactly how their new space could look.
Our personalized approach ensures that we know and understand exactly how you and your family want to use your new space. From our first conversation, we will begin to ask questions that help us learn more about you, your home, and your family to ensure we are a good fit for your outdoor living goals! Our experience working within various municipalities and HOAs allows us to navigate their parameters and design a space that meets their specific requirements and standards.
Why you should partner with a design/build firm rather than hire a contractor →
- Develop your custom, full color, 3D design
There are many ways a plan can be presented to a township, municipality, or HOA. Some patio or deck contractors in Center Valley, Pennsylvania will use sketched-out paper plans. The problem is, many of these standard plans do not allow the homeowners, townships, or HOA’s to visualize exactly what the new space will look like. This could result in money and time wasted applying for permits and approvals.
Our custom, virtual, 3D design process allows you to see exactly how your new space will look and feel how it will affect the surrounding areas. The images are easily translated into language the township can fully grasp and take into consideration. This elaborates on the project at hand for easy review and approvals.
3 reasons you need a virtual design video when applying for permits →
- Finalize short and long term plans for your new outdoor living space
Oftentimes, patio and deck contractors in the Lehigh Valley don’t think long-term for long-term goals. This leaves homeowners confined to limited design ideas and an inability to see ‘the big picture’ that could be built over time and without overextending the homeowner financially all at once.
MasterPLAN’s unique ability to combine the design and build process allows our team to layout your entire project into one comprehensive plan that can be built all at once or phased over time as needed! We will talk about and define the important features that should be included for each phase so that you never miss out on an opportunity to enjoy your new space-no matter what phase of the build you are in!
How to phase your outdoor living project →
- Watch your project come to life
Nothing is worse than a project budget that quickly spirals out of control, a vision that fails to properly come to life, or miscommunications throughout a construction project. This is why it’s important to have a partner that you can trust who has experience building projects with zero interruptions, proven project management systems, and seamless delivery methods that are client-focused.
At MasterPLAN, we are designers that build. Not builders that are trying to design. This ensures that we don’t skip steps, cut corners, or eliminate project details that will truly transform your backyard into an outdoor living space you are proud of. Whether your outdoor dreams come to fruition all at once or in several phases, as long as we are operating off of one master plan, we are all moving towards the common goal of saving time, money, and space when transforming your backyard into an amazing outdoor living space.
Designing and building a new outdoor living space should be an exciting experience, but we get that you don’t want to work with a contractor that will waste your money and you don’t want to get stuck wasting your valuable time managing multiple crews, contracts, permit applications, and other important details. You are not alone!
At MasterPLAN, we have partnered with hundreds of homeowners – just like you – to eliminate the stress and hassle when transforming your backyard into an outdoor living space in the Lehigh Valley. We make your unique journey stress-free by using our award-winning design/build process to handle all communication with your HOA and township, develop your plans, obtain your building permits, manage any and all engineering, schedule your inspections and so much more!
Here’s how to do it:
Call: Schedule your meeting!
Collaborate: Create your perfect plan!
Construction: With an approved design, construction starts!
Celebrate: Raise a toast to your transformed home and the new life that comes from it!
CALL TODAY TO SCHEDULE YOUR DESIGN MEETING!
(610) 628-2480
In the meantime, download your exclusive copy of the Top 5 Design Secrets your Contractor Doesn’t Know. So you can stop fearing that you will make the wrong decisions about your new outdoor living space and instead be confident when selecting the right firm to help transform your backyard into the outdoor living space you always dreamed of!
Join Our Newsletter
Stay up to date with what is happening with MasterPLAN Outdoor Living.
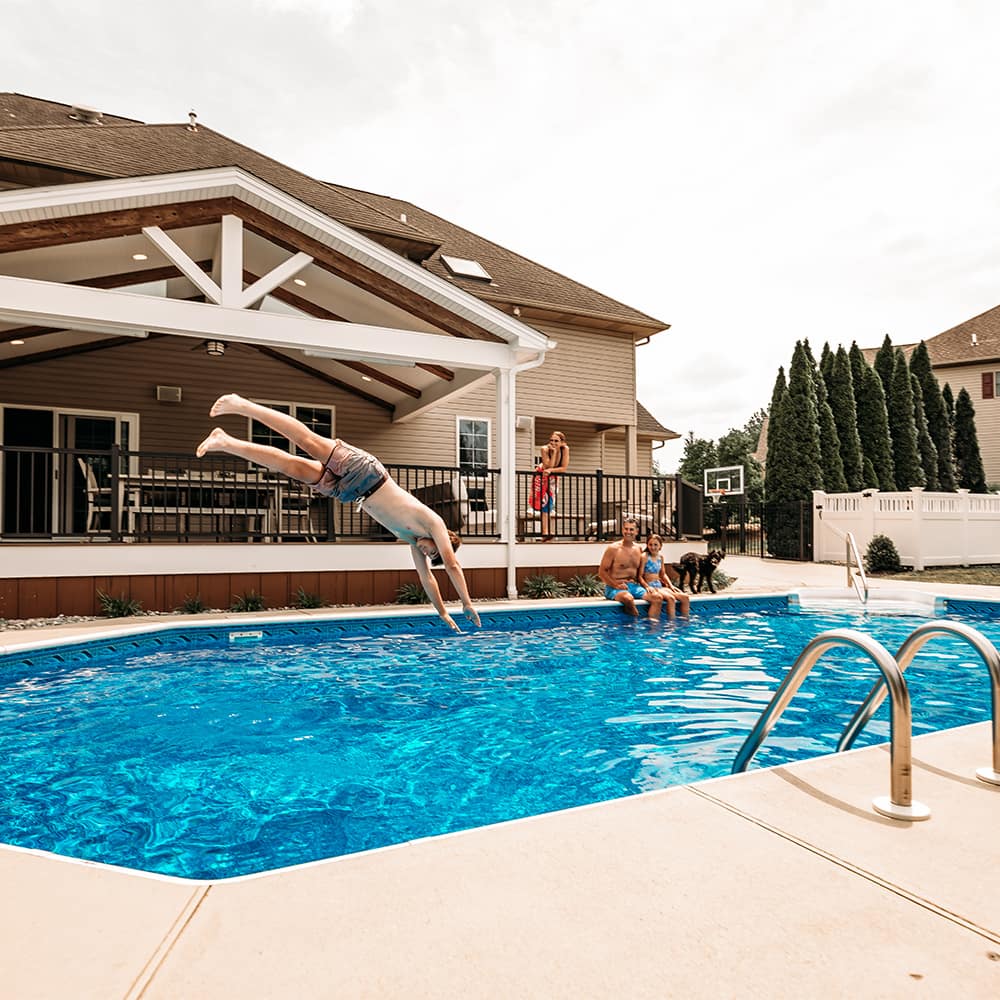
MasterPLAN can help design and install your perfect pool and surrounding outdoor living space in the Lehigh Valley through the Main Line of Philadelphia!
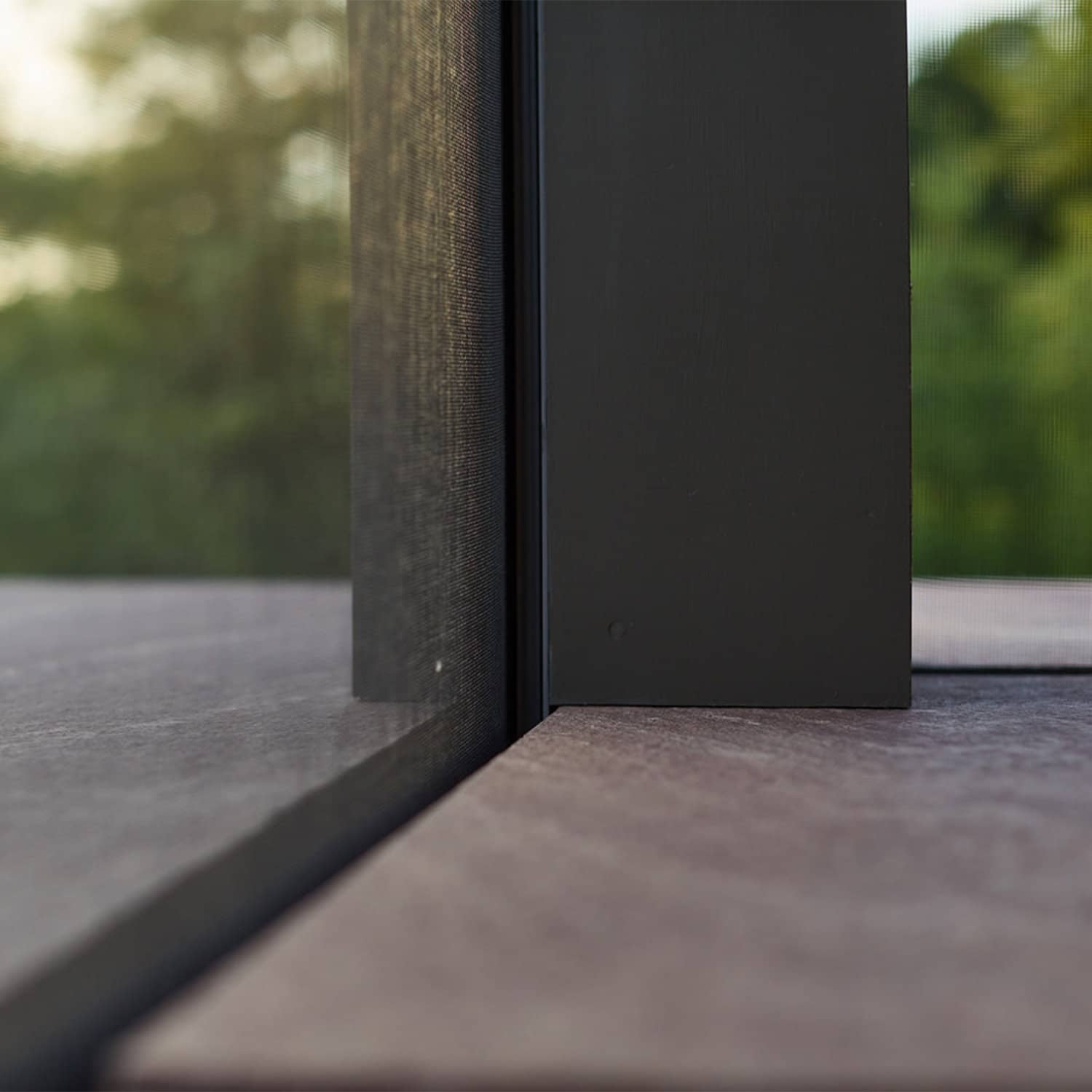
Automatic Phantom Screen Systems are a clean and efficient way to keep the bugs out of your outdoor party or hangout!
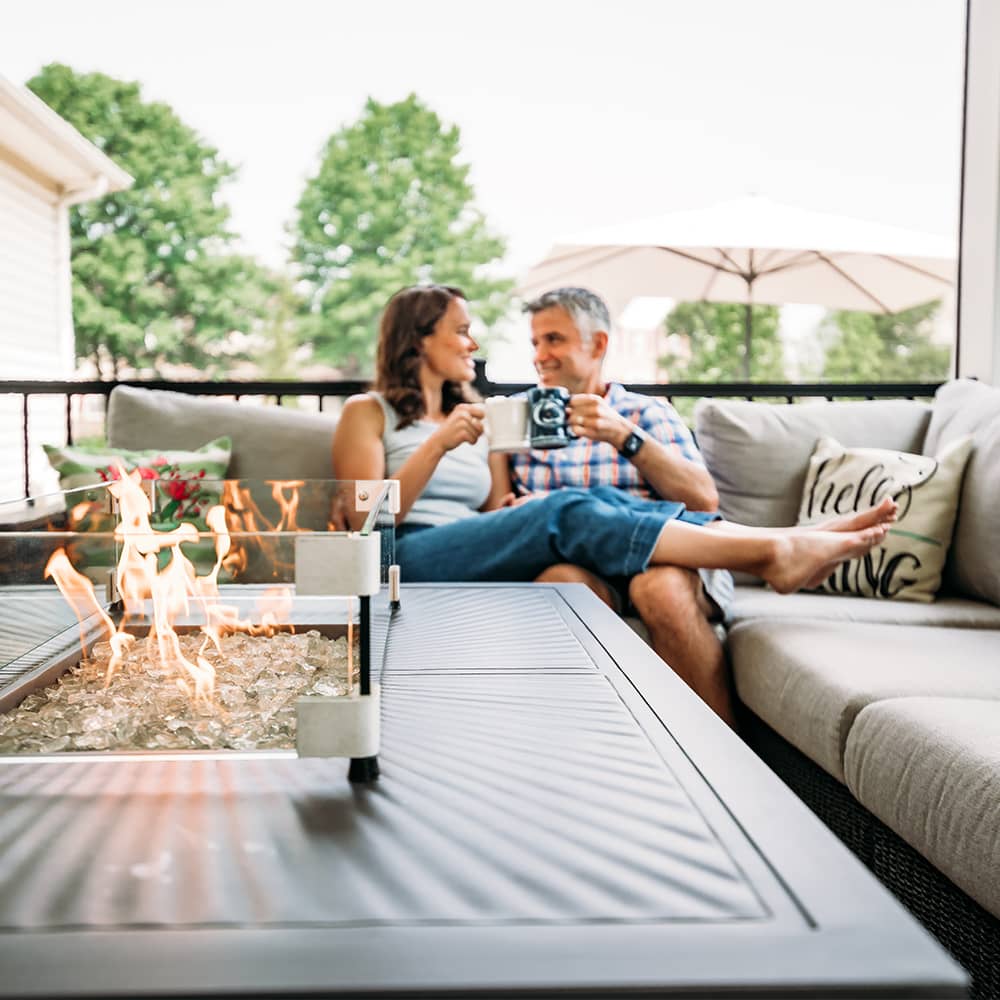
We can't guarantee your morning coffee will taste better in your new outdoor living space, but we are certainly looking into it…

An additional garage doesn't have to be prefab and boring, let's work together to create the space that you've always dreamed of!
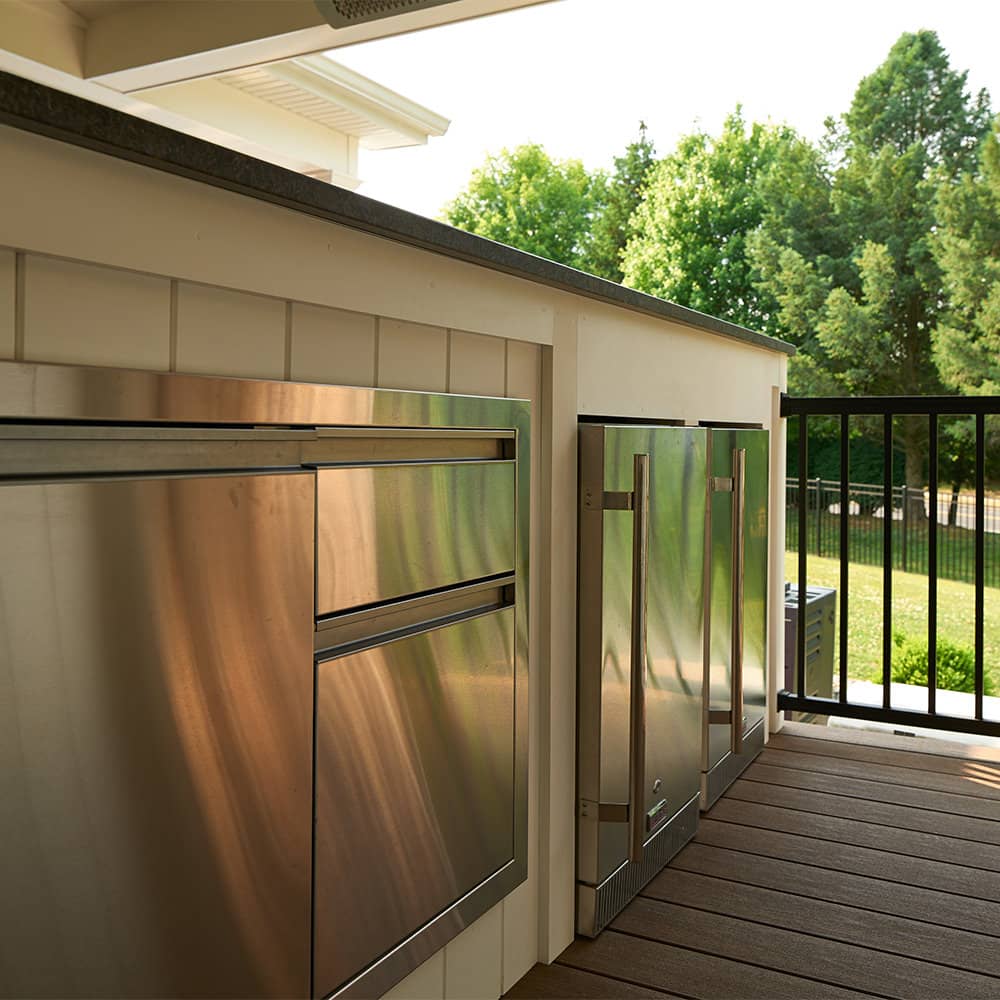
An outdoor kitchen/bar can include as little or as many features as you’d like! Our discovery process will hone in on what makes the most sense for your family, home and lifestyle.

We incorporated a shallow sunshelf with in-pool loungers to this custom gunite swimming pool in Bethlehem so the adults could relax and catch some rays while keeping an eye on the little ones splashing and jumping!
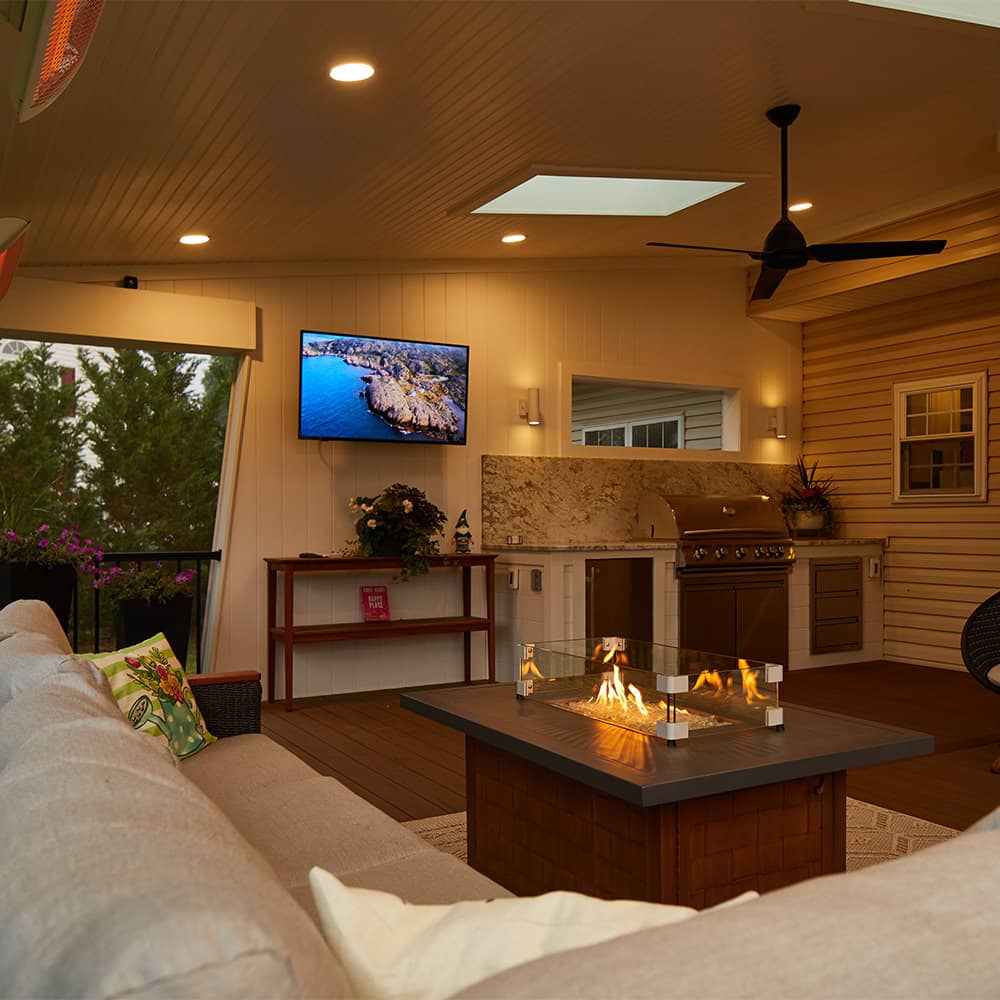
If you don’t see the value in a built-in fire feature, a fire table can accomplish the same ambiance and enjoyment for a fraction of the cost. Invest that money saved into a feature your family will use all the time!

One of our main objectives is to match the architecture and aesthetic of your home so your new outdoor living space never looks like an afterthought!


