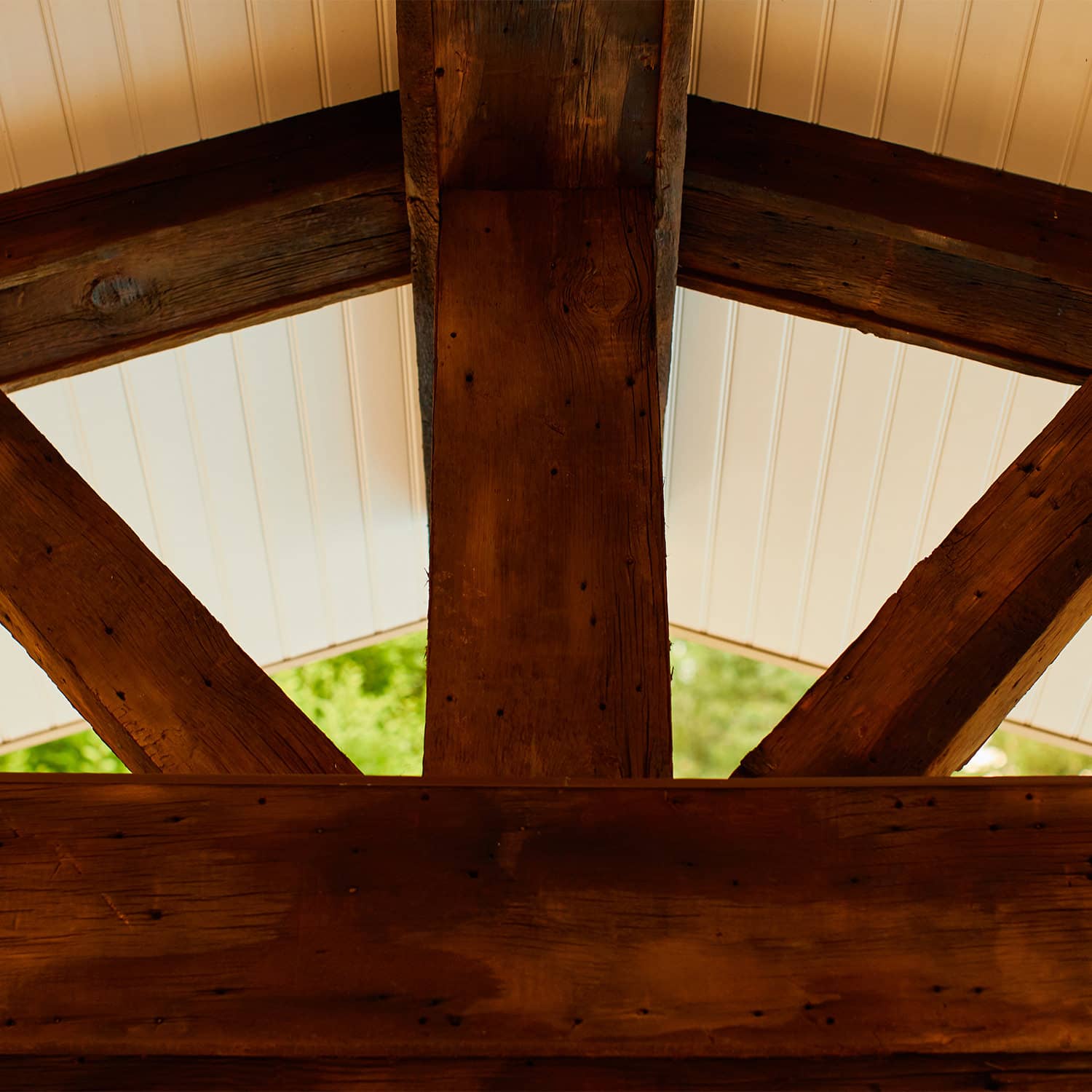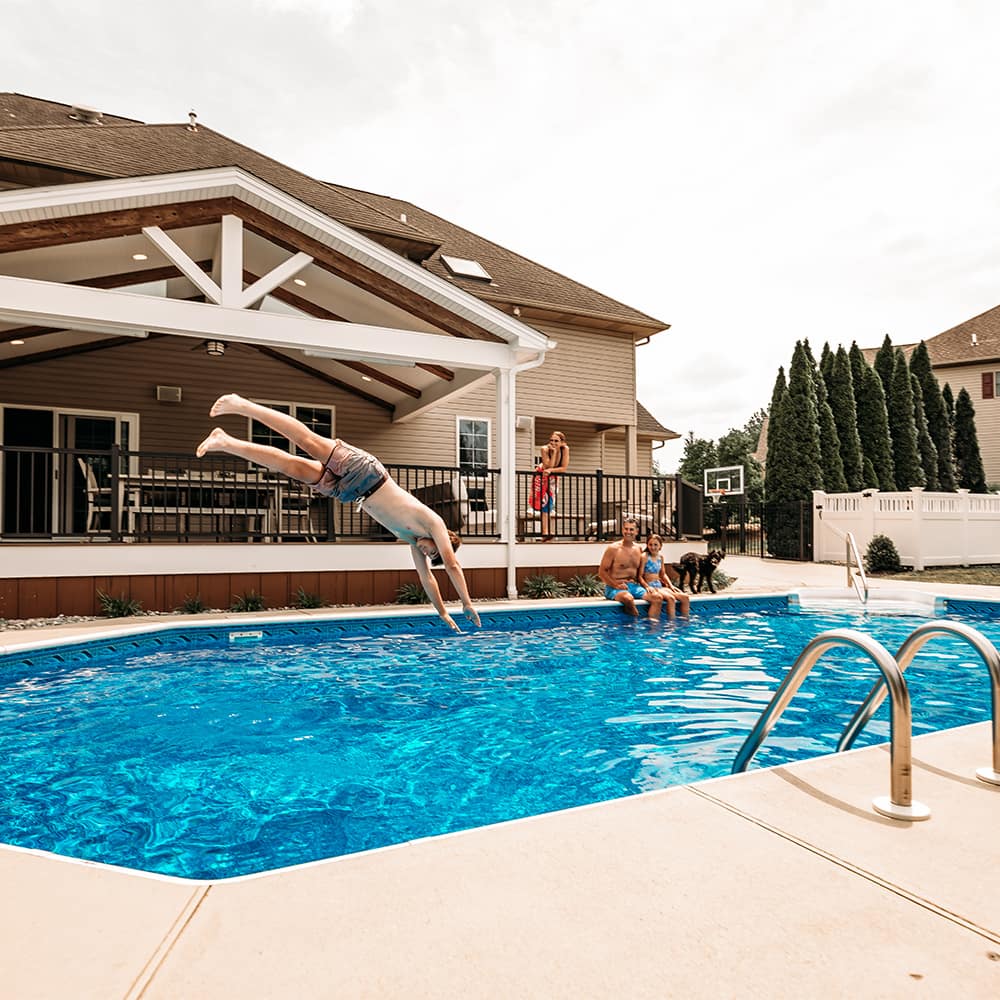Tips for Building an Outdoor Kitchen
Posted January 12, 2023 in Attached Roof System, Blog, Design/Build, General, Hardware, Outdoor Kitchen, Outdoor Living Room, Outdoor Technology, Videos
A custom outdoor kitchen, equipped with food and drink prep areas, chef-caliber cooking appliances, and storage, can transform your backyard into the ultimate outdoor living space that inspires your family to spend more time outdoors together. But, if you don’t have the right layout for your outdoor kitchen you could have limited options when it comes to entertaining.
With the right outdoor kitchen layout, you and your guests can prepare and enjoy meals and drinks without ever having to go inside. In this guide, we walk you through designing a new outdoor kitchen so you can start planning your own custom outdoor kitchen in Northampton County, Pennsylvania.
Here’s everything you need to know to plan your new custom kitchen:
- Select the right location
An outdoor kitchen should be located close to the home. The closer your outdoor cooking area is to your home’s backyard entrance, the more convenient it will be to plan the proper plumbing, gas, and electricity you will need in order to run a full kitchen outdoors.
Be sure to plan for your utilities in advance. First, you’ll want to make sure that you can run water lines from the house to your new outdoor kitchen. Next, you will want to make sure that the location is shielded from the sun and wind so your comfort is never compromised in your new outdoor kitchen. To optimize the use of your new outdoor kitchen, you might want to consider building an attached roof structure so you can use your new outdoor kitchen in all types of weather.
What You NEED to Know About Building an Outdoor Kitchen →
- Determine your budget
There is almost no limit to how extravagant you can go with custom outdoor kitchens. But nothing is worse than falling in love with an outdoor kitchen design that far exceeds your budget.
We know budget is arguably the most important aspect when planning your outdoor kitchen. It determines the size of your kitchen, how many guests it can accommodate, what appliances you have in your outdoor kitchen, and more. When calculating your budget, you don’t want to leave out any expenses. Or you could end up not having enough funds to finish your project. This is why it’s important to work with a partner who can help you identify the best options to optimize your budget and build.
How to determine the cost of your outdoor living project →
- Select the right materials
Outdoor kitchens can be as simple as a storage cabinet for cooking gear or as ambitious as a full kitchen with a grill, refrigerator, sink, and eating area. But, all appliances and finishes for your new outdoor kitchen must be weather-resistant if you want them to last. So make sure your flooring, cabinets, counters, sink, and other fixtures can sustain the weather.
If you live in an area with drastically different seasons, your materials should also be resistant to dramatic changes in temperature, from hot to cold. Common waterproof materials for a new outdoor kitchen in Eastern Pennsylvania include stainless steel, marine-grade polymer, and teak.
How to pick the best materials for your outdoor living space →
Designing and building a new outdoor living space should be an exciting experience, but we get that you don’t want to work with a contractor that will waste your money and you don’t want to get stuck wasting your valuable time managing multiple crews, contracts, permit applications, and other important details. You are not alone!
At MasterPLAN, we have partnered with hundreds of homeowners – just like you – to eliminate the stress and hassle when transforming your backyard into an outdoor living space in the Lehigh Valley. We make your unique journey stress-free by using our award-winning design/build process to handle all communication with your HOA and township, develop your plans, obtain your building permits, manage any and all engineering, schedule your inspections and so much more!
Here’s how to do it:
Call: Schedule your meeting!
Collaborate: Create your perfect plan!
Construction: With an approved design, construction starts!
Celebrate: Raise a toast to your transformed home and the new life that comes from it!
CALL TODAY TO SCHEDULE YOUR DESIGN MEETING!
(610) 628-2480
In the meantime, download your exclusive copy of the Top 5 Design Secrets your Contractor Doesn’t Know. So you can stop fearing that you will make the wrong decisions about your new outdoor living space and instead be confident when selecting the right firm to help transform your backyard into the outdoor living space you always dreamed of!
Join Our Newsletter
Stay up to date with what is happening with MasterPLAN Outdoor Living.
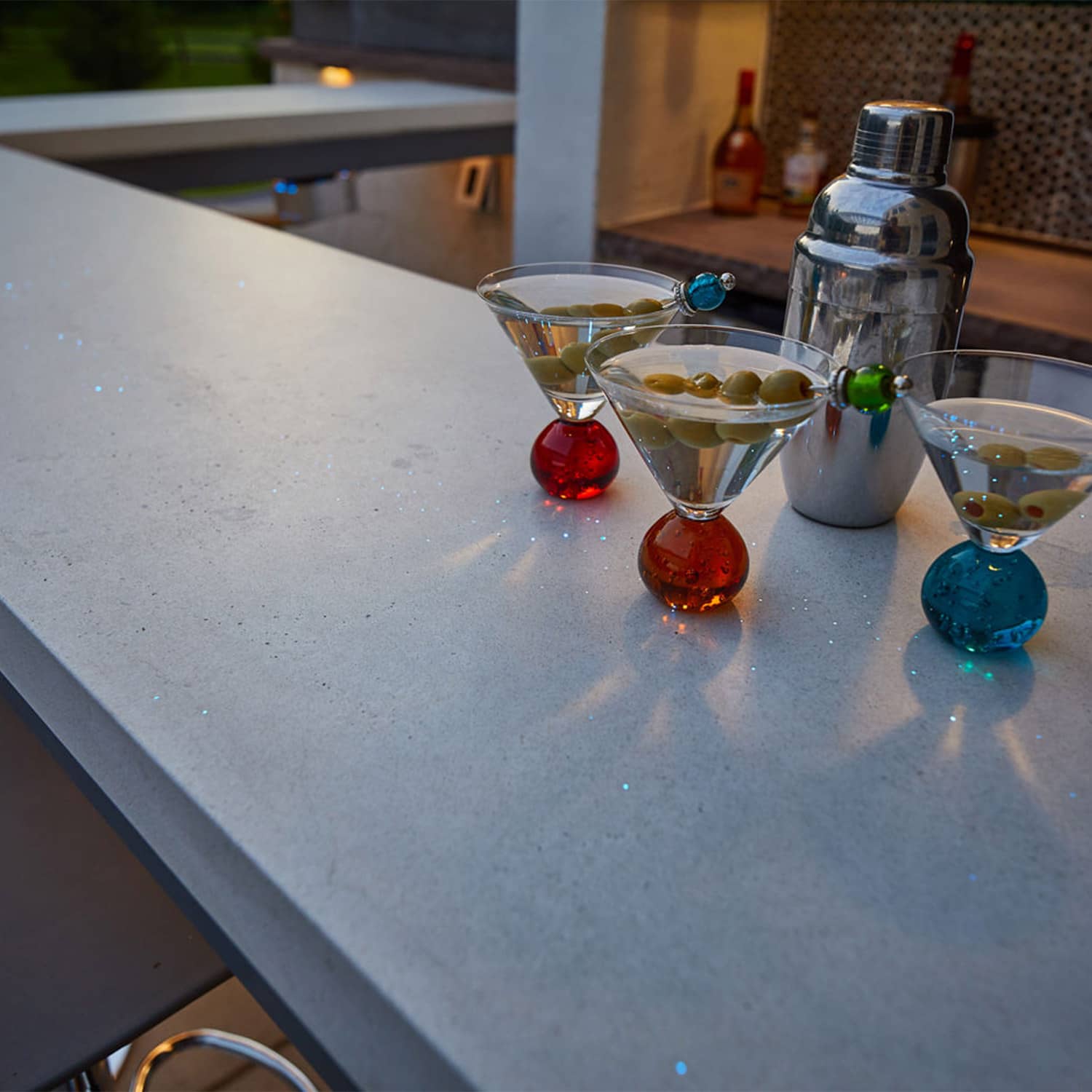
Have you ever seen fiber optics incorporated into a concrete bar top?! Check out this amazing and custom MasterPLAN feature…
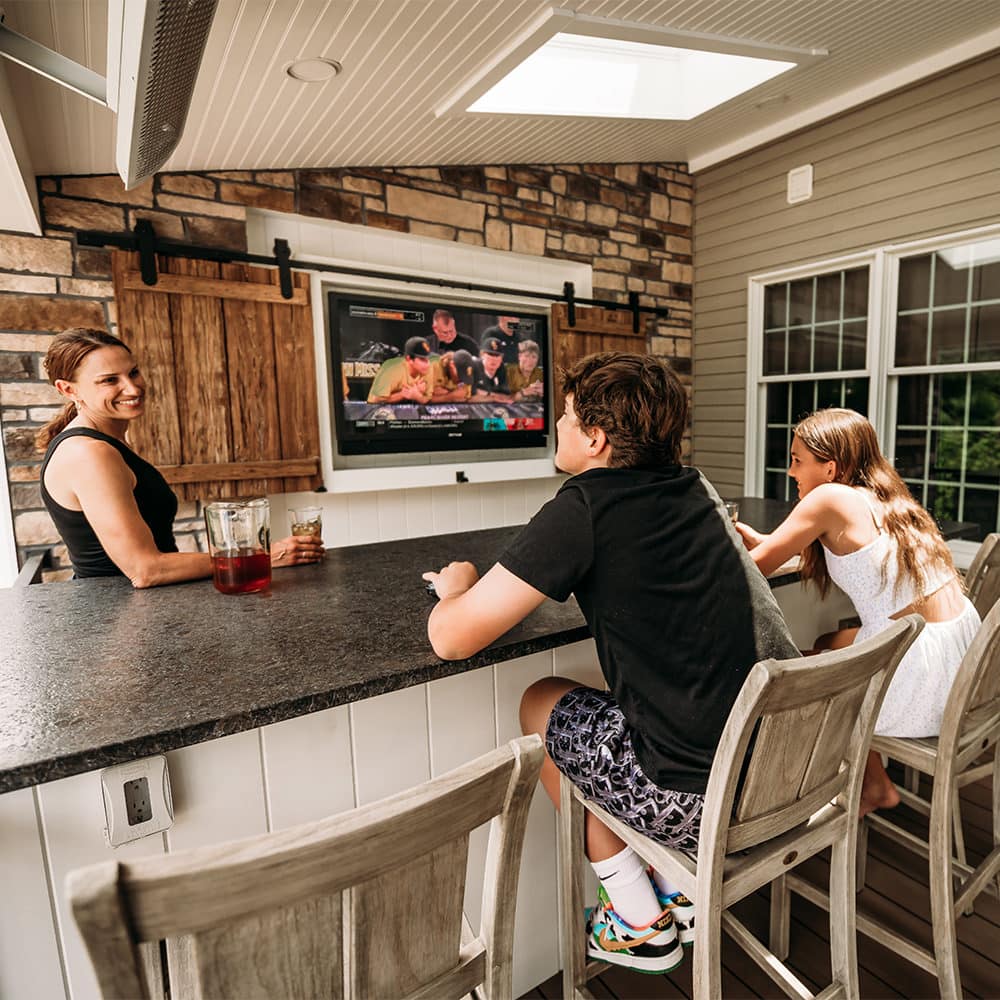
This fun outdoor living space in Bethlehem, PA draws the family outside every day to catch up with each other and connect on that day’s game!
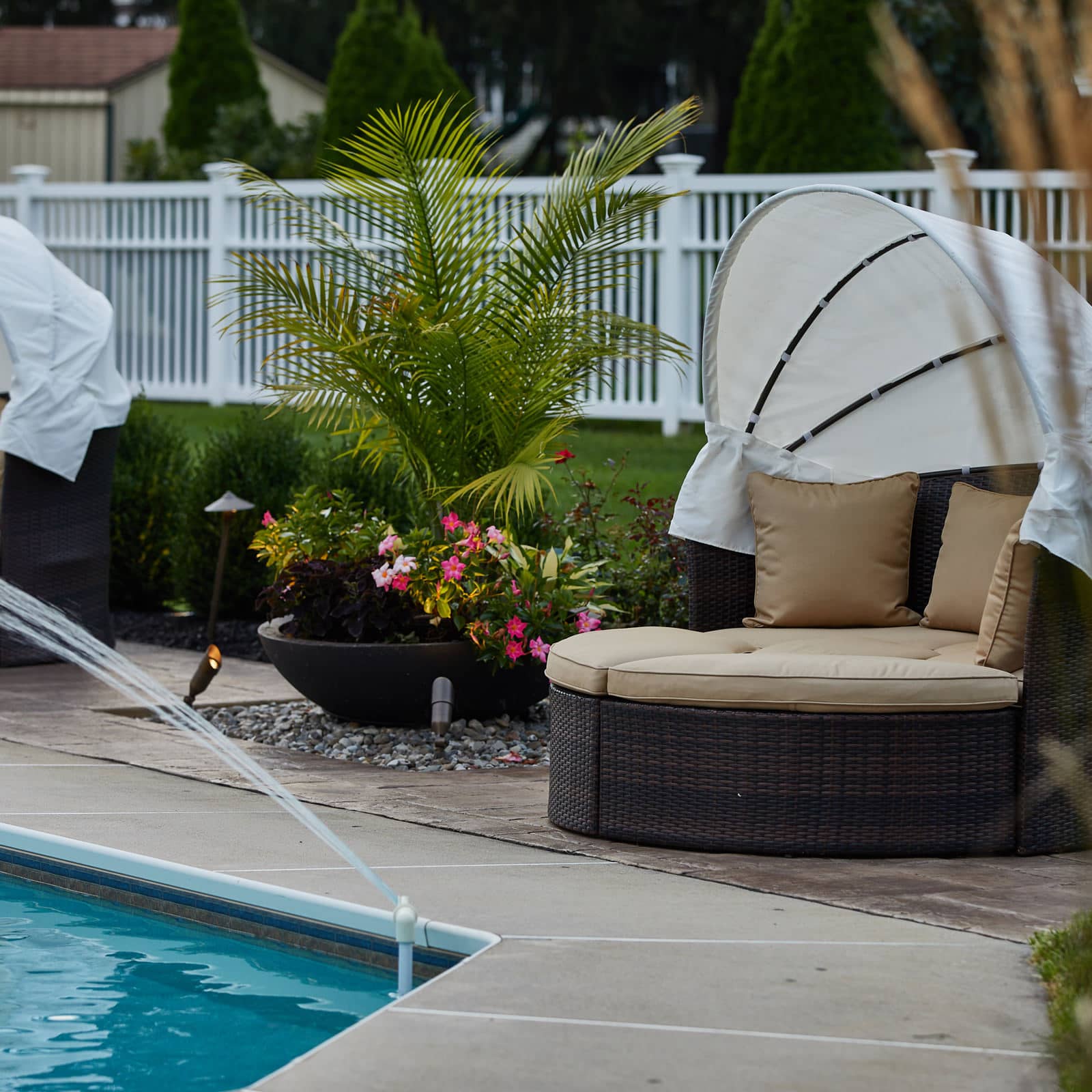
It’s the details that make each MasterPLAN project feel like home.

The way the sunset reflects off this custom overflow spa makes the water look like a sheet of glass! Perfection.
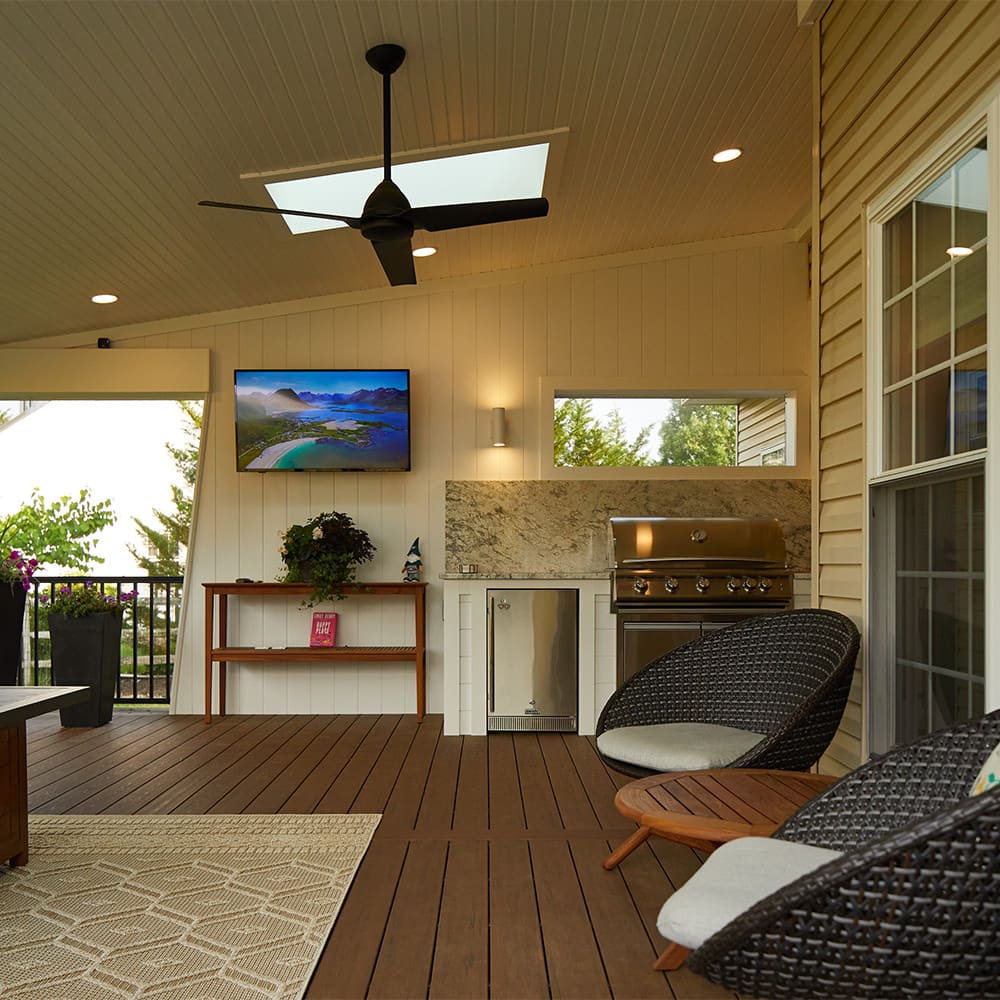
With careful design and planning, an outdoor living space can be beautiful and include several desired features without feeling cramped or overwhelming.
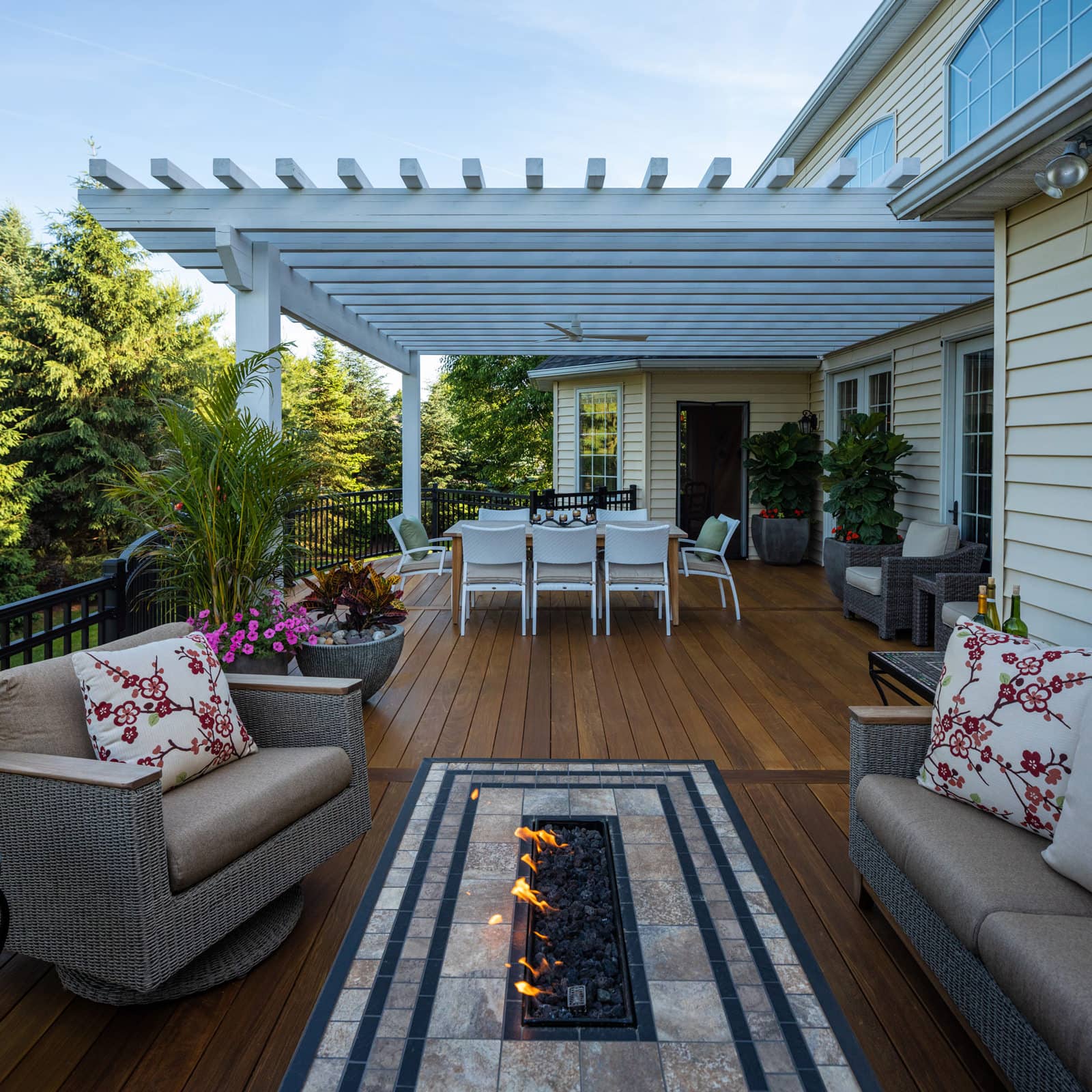
A custom shade structure is a wonderful way to personalize your space. Learn more about this beautiful outdoor living space in Allentown

Our Furniture First Philosophy ensures your outdoor living space is sized appropriately, not too big or too small...just the right size for your furniture and your enjoyment!
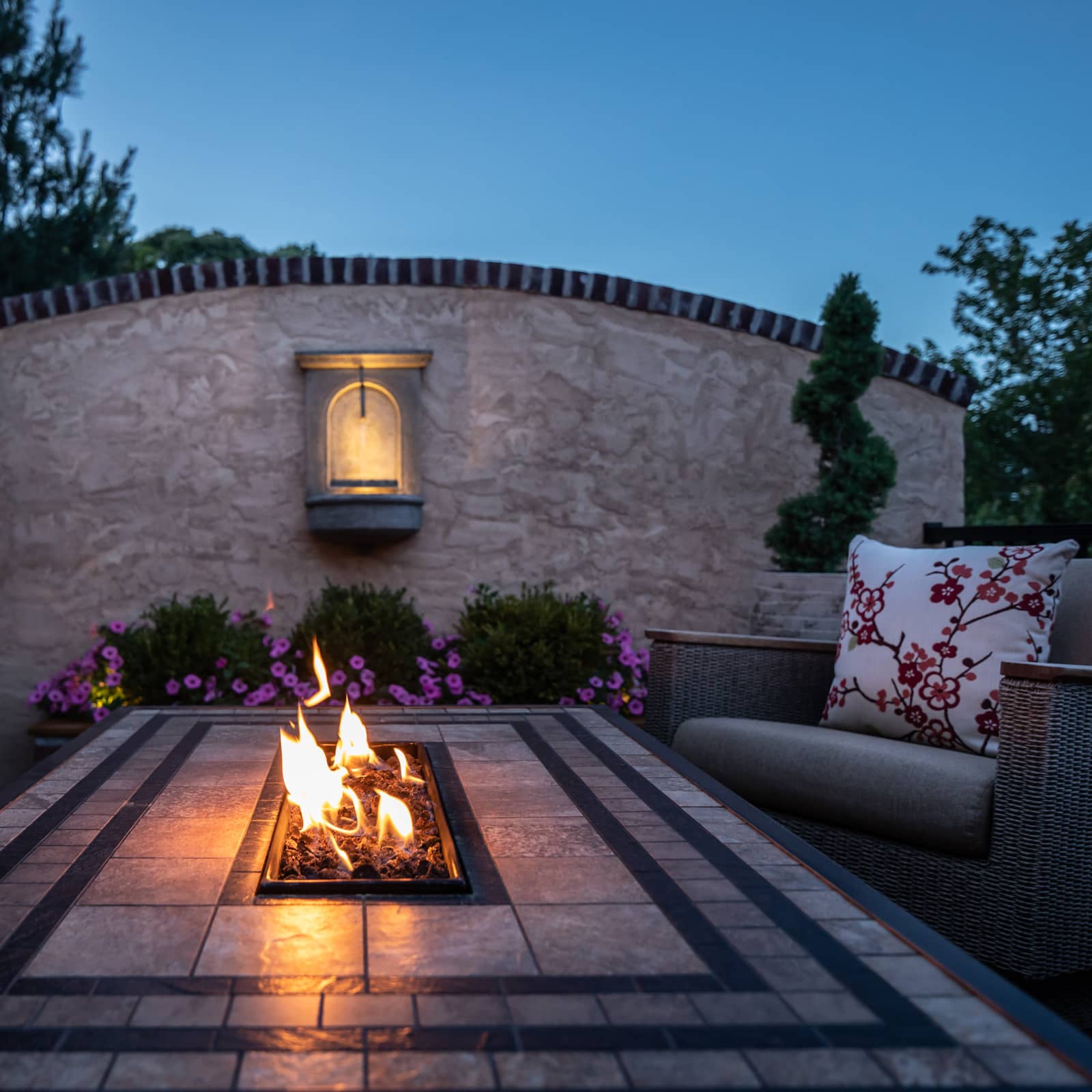
Brick and stucco bring cohesion to this backyard tuscan-inspired feature wall, as these are the materials used in the front of the home!





